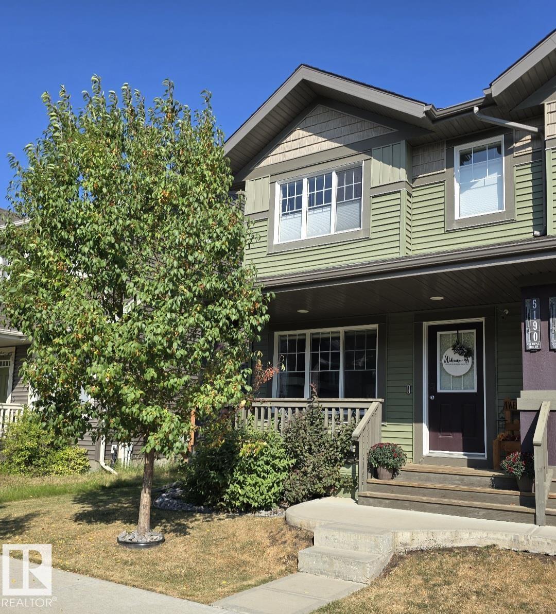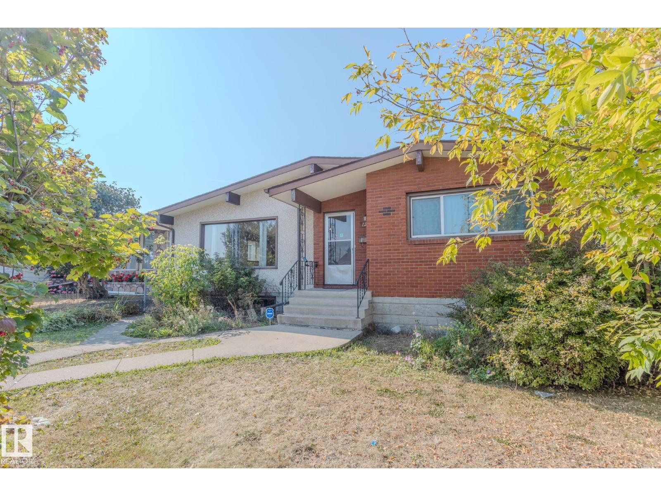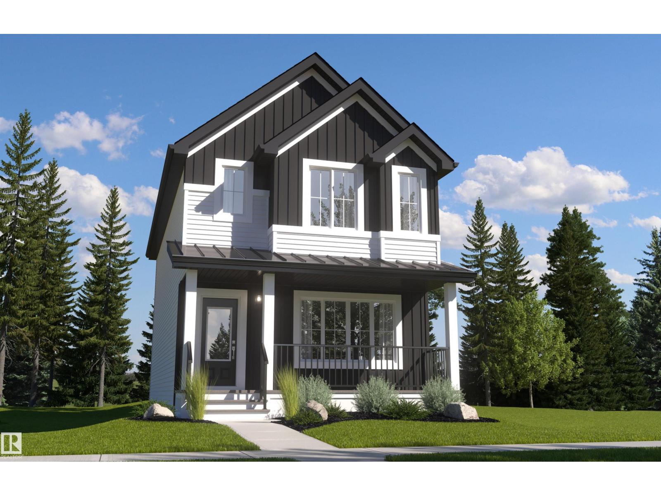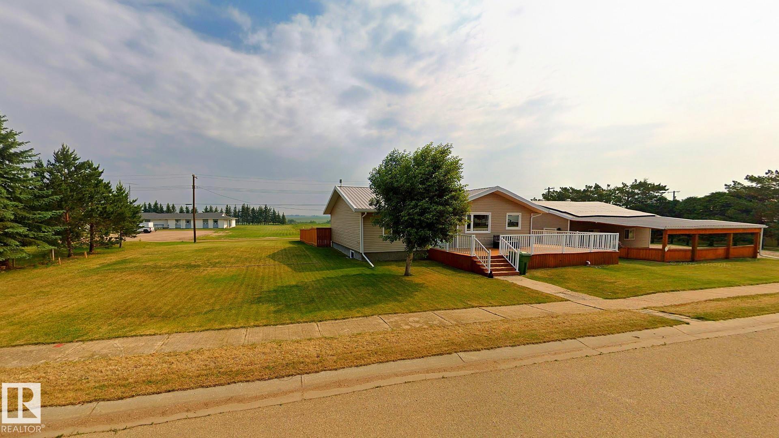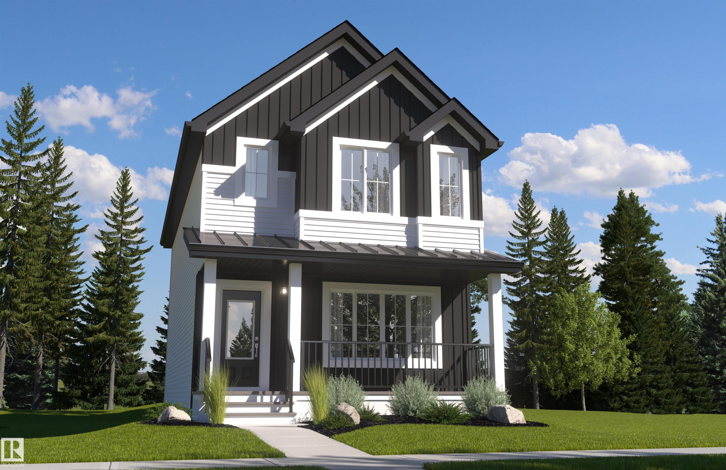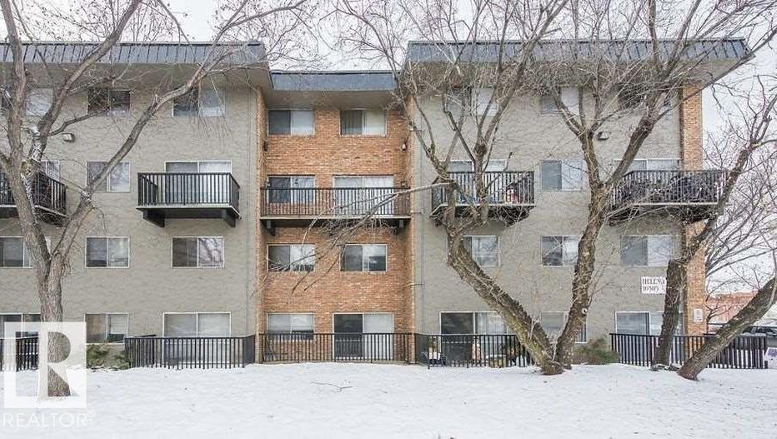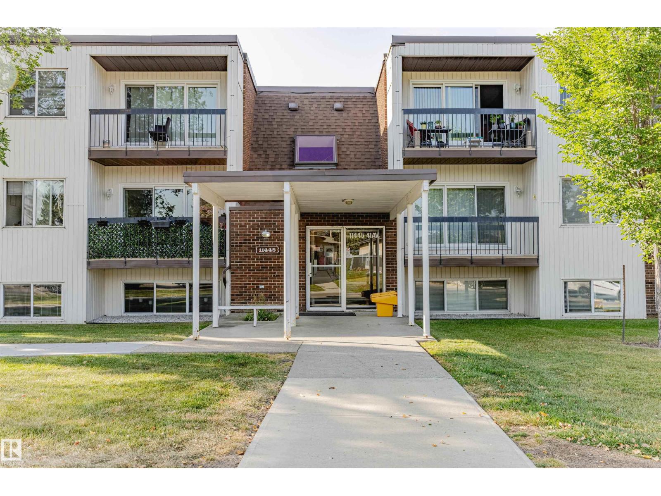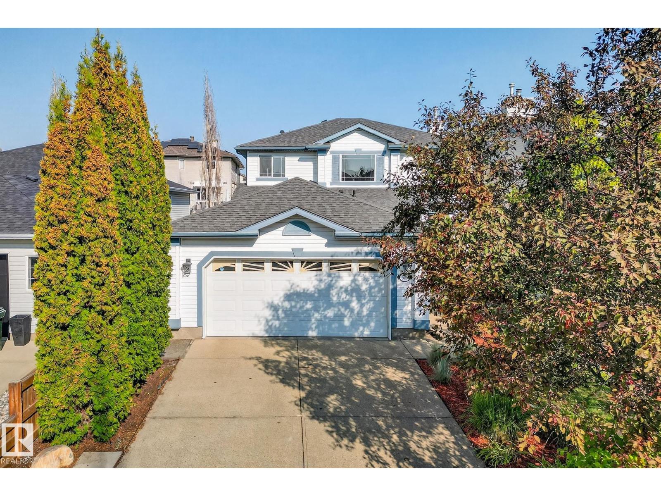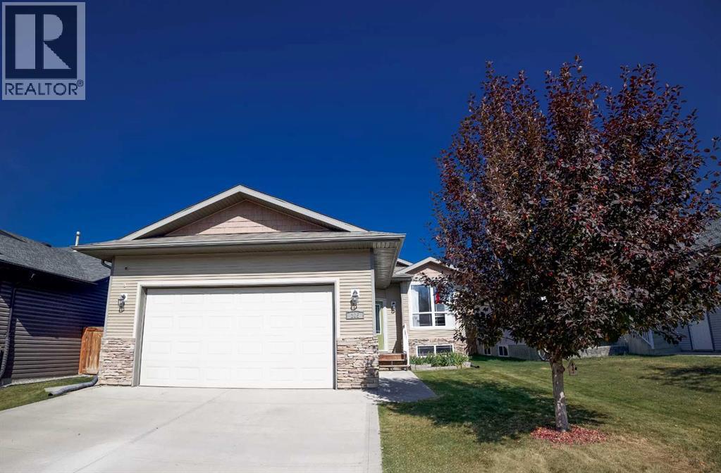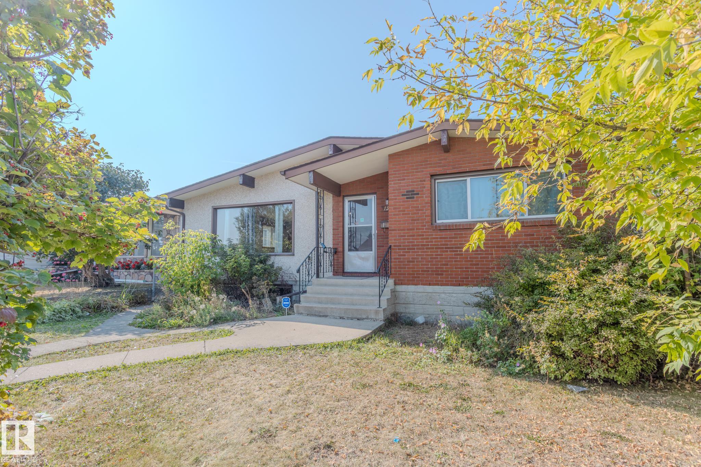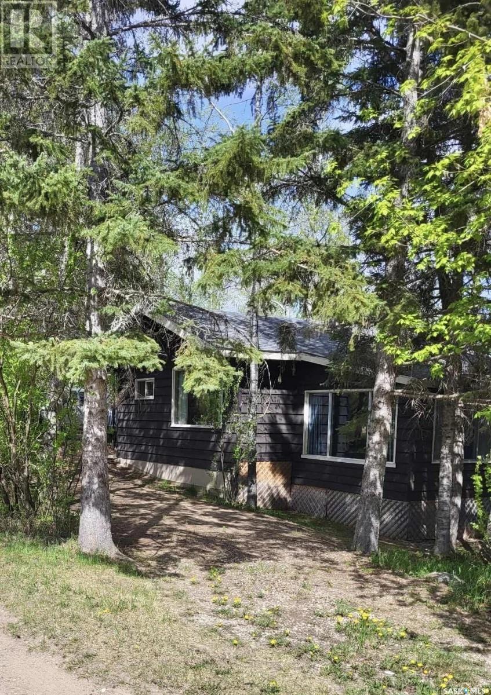
1 Lakeshore Pl
1 Lakeshore Pl
Highlights
Description
- Home value ($/Sqft)$269/Sqft
- Time on Houseful113 days
- Property typeSingle family
- StyleBungalow
- Mortgage payment
Your Lakeside Sanctuary Awaits – This vintage cabin blends private, classic charm with a surprisingly spacious layout, featuring a large kitchen, open concept living and dining area, and a massive loft that sleeps up to six. With private beach access, stunning westward views, and a prime location just steps from the lake, this is your chance to own the ultimate recreational retreat only an hour and a half from Saskatoon. Cabin Features: Thoughtful Layout (1091 sq. main floor and loft) Two Main-Floor Bedrooms – Plenty of room for family or guests One large bathroom with separated shower and toilet area Open-Concept Livingroom and Kitchen – The sun-filled living area flows into a large kitchen and dining nook. Kitchen includes fridge, microwave and stove Versatile Loft – The huge loft offers flexible space for extra beds, or a cozy lounge– ideal for family and guests Bright Sunroom – Features large south and west-facing windows adding additional lounging space Convenient Storage/Mudroom – thoughtfully located near the side entrance, perfect for organizing coats, shoes and outdoor gear Indoor-Outdoor Flow – Sliding glass doors open to a spacious private rear deck Outdoor Paradise Massive, Private Lot – Over 5000 sq. ft. of natural space surrounded by mature trees with room to explore. Nature reserve located on the north and east sides, and only one neighbour located on the south side Private beach – Built-in staircase leads directly to the water, just steps from the cabin featuring an area for a private dock Large Wrap-Around Deck – Ample space for outdoor dining, lounging and BBQing Two Separate Campfire Areas – A deck-side gathering spot, and a secluded forest nook Large shed – 12 x 12 Wood stove and electric baseboard heat 2×6/R20 insulated walls and R40 vaulted ceiling 30-Year architectural shingles, installed in 2023 100-Amp electrical panel 1,000-gallon septic + 1,200-gallon water tank (id:63267)
Home overview
- Heat source Wood
- Heat type Baseboard heaters
- # total stories 1
- # full baths 1
- # total bathrooms 1.0
- # of above grade bedrooms 2
- Subdivision Shell lake
- Water body name Shell lake
- Lot dimensions 6493
- Lot size (acres) 0.15256108
- Building size 1091
- Listing # Sk007690
- Property sub type Single family residence
- Status Active
- Loft 3.962m X 3.607m
Level: Loft - Loft 3.353m X 2.946m
Level: Loft - Loft 3.048m X 2.489m
Level: Loft - Living room 4.775m X 3.658m
Level: Main - Bathroom (# of pieces - 3) 2.946m X 1.524m
Level: Main - Bedroom 2.743m X 2.134m
Level: Main - Enclosed porch 1.448m X 1.676m
Level: Main - Bedroom 2.743m X 2.743m
Level: Main - Kitchen / dining room 2.896m X 2.591m
Level: Main - Mudroom 3.023m X 1.981m
Level: Main
- Listing source url Https://www.realtor.ca/real-estate/28389217/1-lakeshore-place-echo-bay-shell-lake
- Listing type identifier Idx

$-784
/ Month


