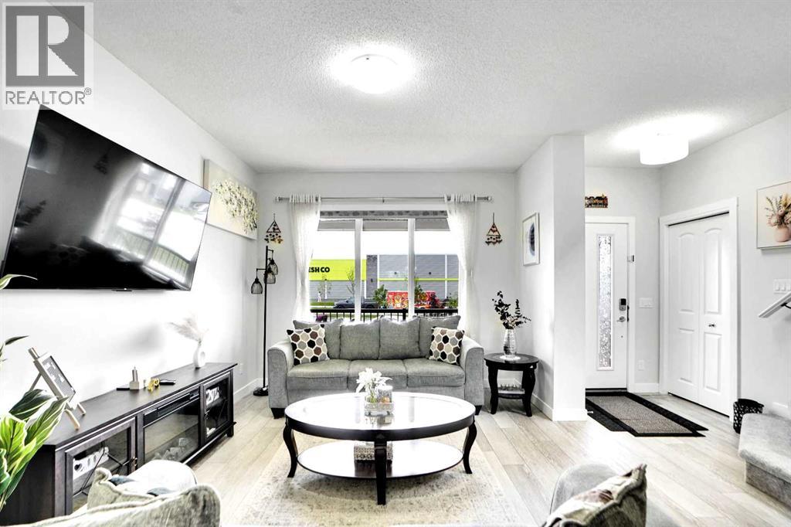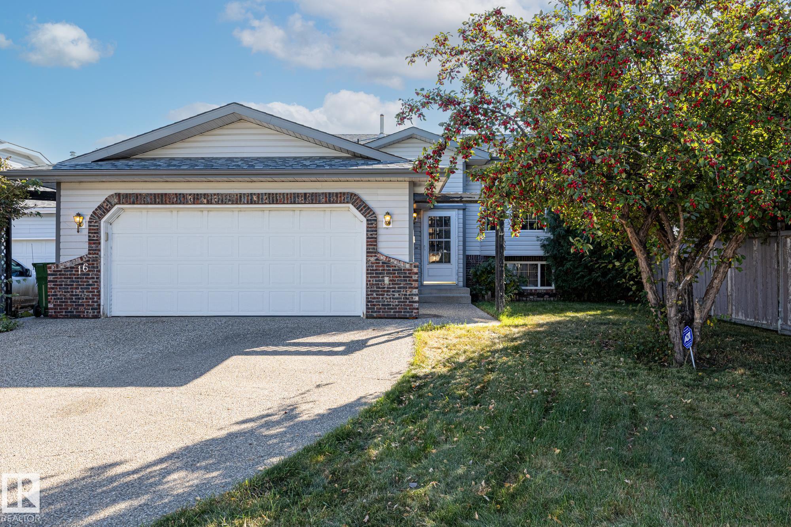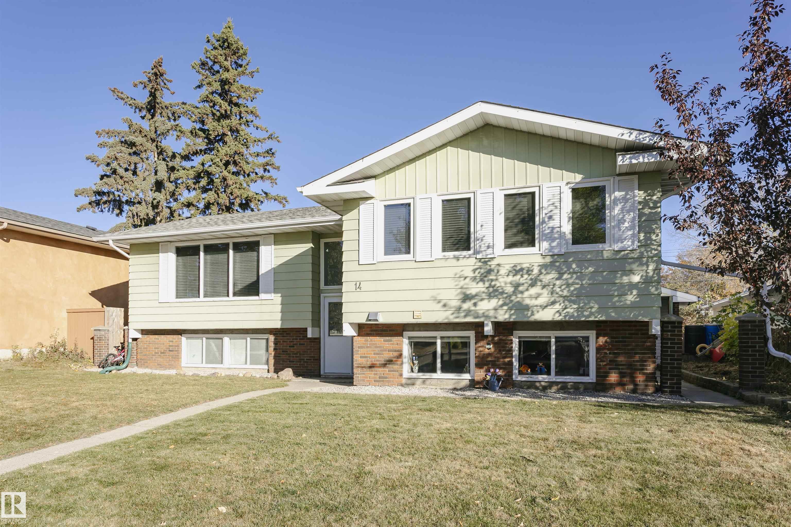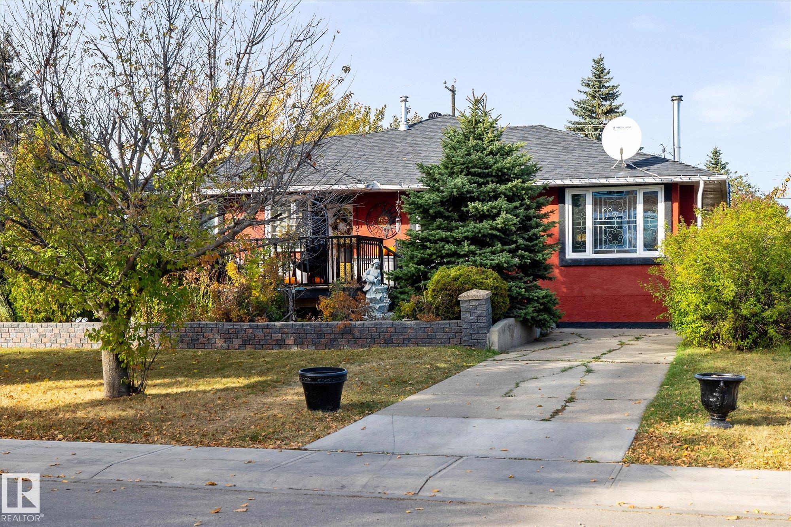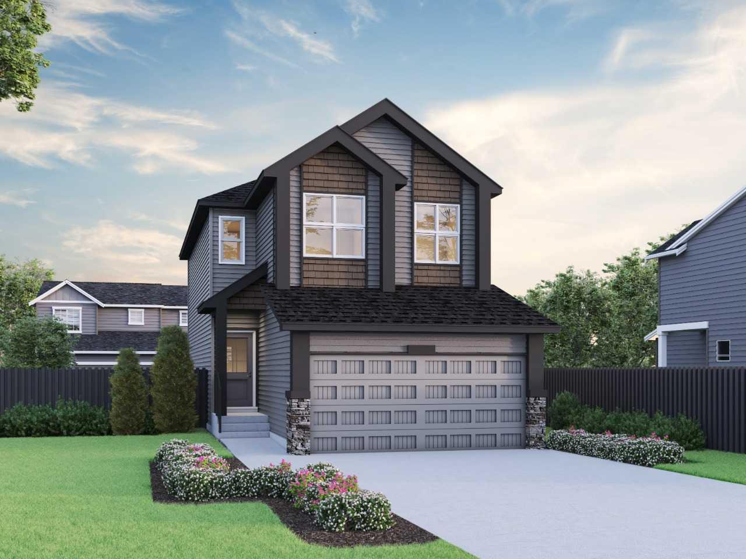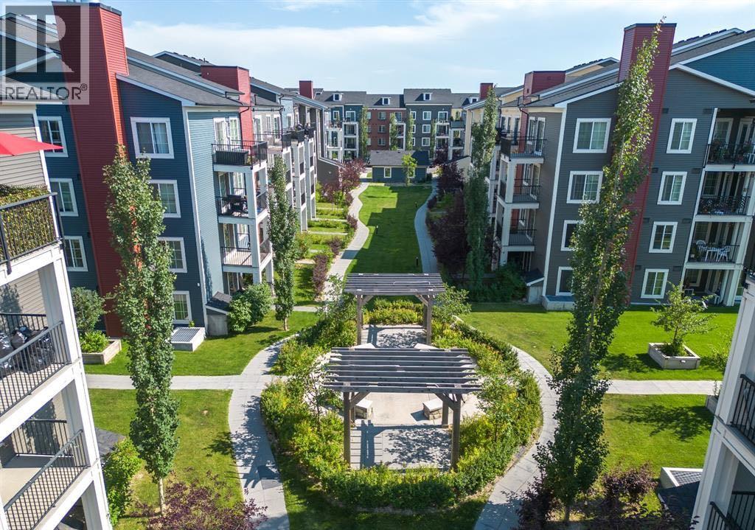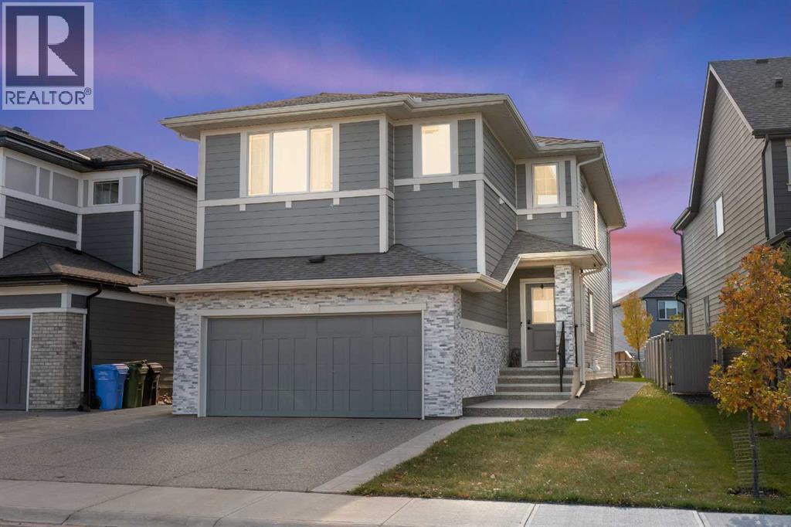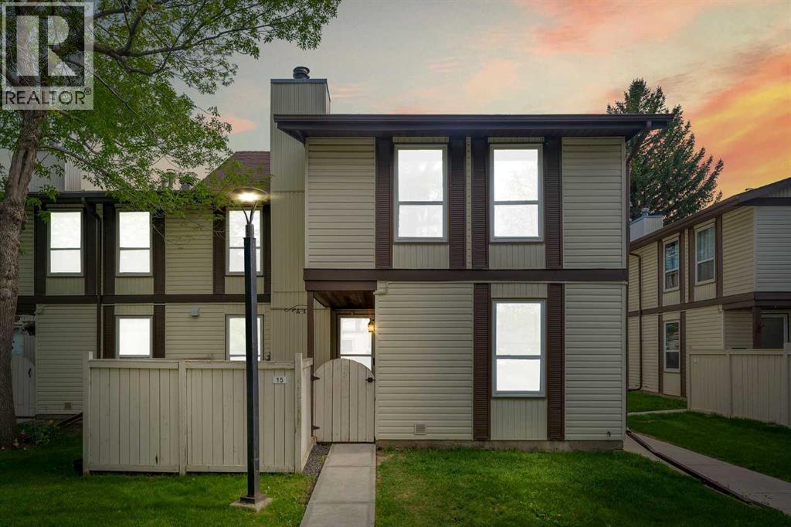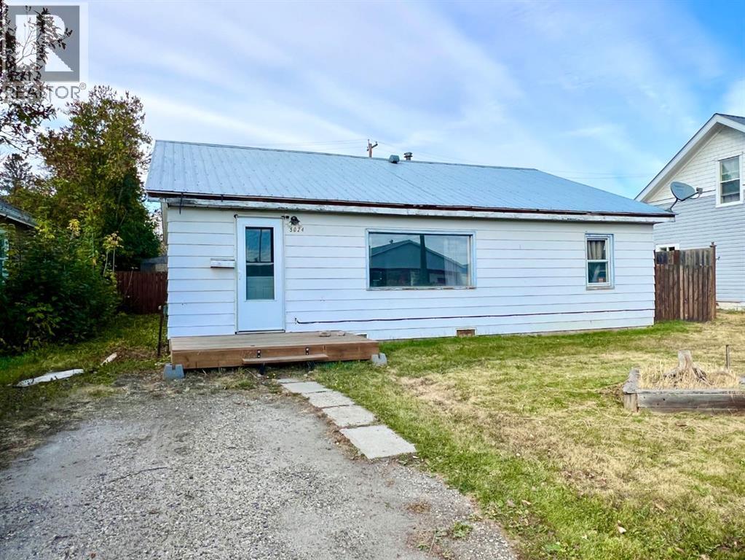
Highlights
Description
- Home value ($/Sqft)$130/Sqft
- Time on Housefulnew 7 hours
- Property typeSingle family
- StyleBungalow
- Median school Score
- Year built1953
- Garage spaces2
- Mortgage payment
Affordable bungalow in the quiet community of Eckville! This home is just a short walk to local shopping and amenities. Step into a spacious entryway that opens into a bright living room with a large south-facing window for plenty of natural light. Offering 2 bedrooms plus a den that could easily be converted into a 3rd bedroom with the addition of a door and opening window. The kitchen has been updated with newer cabinets and countertops. Convenient main floor laundry is located at the back entry with good storage space. The 4-piece bathroom has also been updated. Enjoy easy-care laminate flooring throughout and a newer hot water tank. Convenient front drive for additional parking plus a mature hedge in the front for privacy from the street. The fenced backyard features a double detached garage with back alley access. Quick possession available. (id:63267)
Home overview
- Cooling None
- Heat type Forced air
- # total stories 1
- Construction materials Wood frame
- Fencing Partially fenced
- # garage spaces 2
- # parking spaces 3
- Has garage (y/n) Yes
- # full baths 1
- # total bathrooms 1.0
- # of above grade bedrooms 2
- Flooring Laminate
- Directions 1391780
- Lot desc Lawn
- Lot dimensions 6250
- Lot size (acres) 0.14685151
- Building size 1152
- Listing # A2263688
- Property sub type Single family residence
- Status Active
- Living room 4.139m X 5.462m
Level: Main - Kitchen 3.633m X 5.282m
Level: Main - Other 3.481m X 1.853m
Level: Main - Den 3.328m X 3.405m
Level: Main - Bedroom 3.176m X 3.225m
Level: Main - Bathroom (# of pieces - 4) Level: Main
- Laundry 3.024m X 1.701m
Level: Main - Primary bedroom 3.481m X 3.405m
Level: Main
- Listing source url Https://www.realtor.ca/real-estate/28976201/5024-51-ave-eckville
- Listing type identifier Idx

$-400
/ Month

