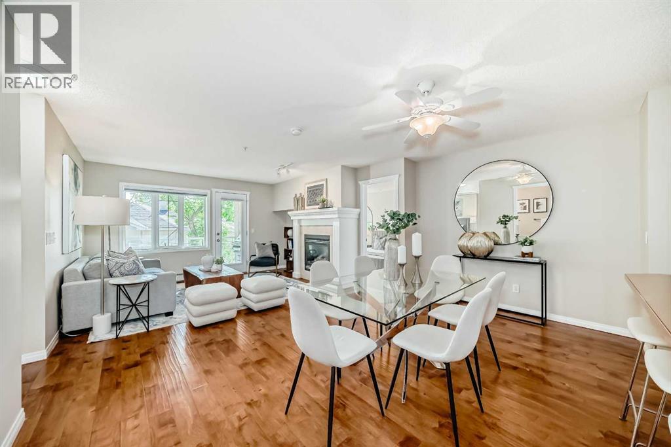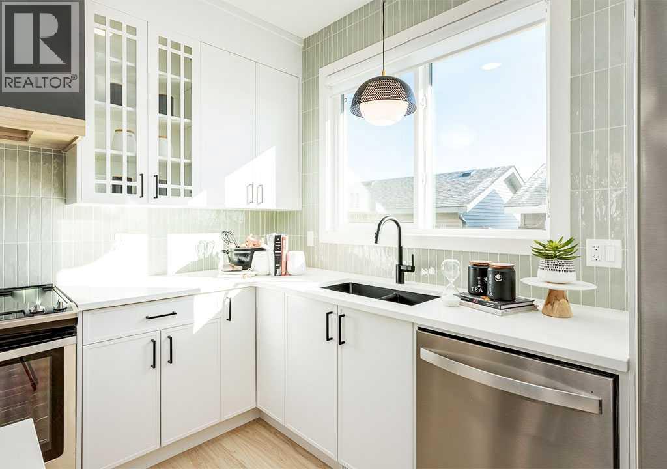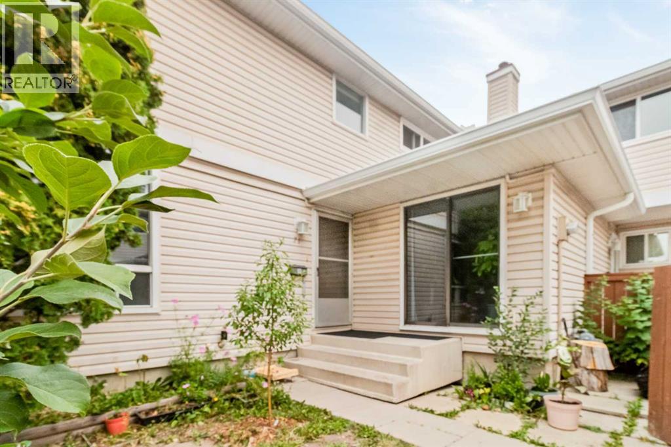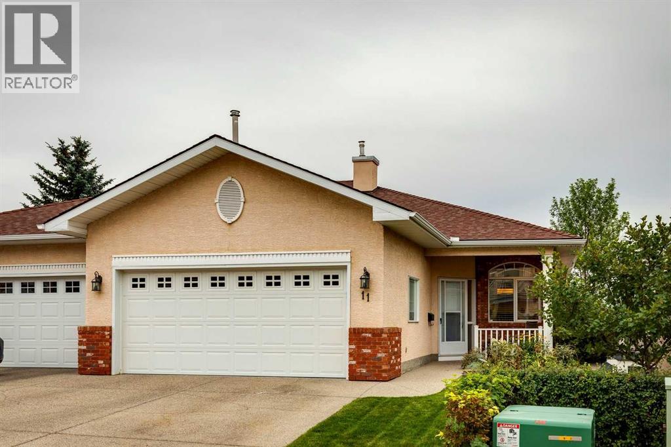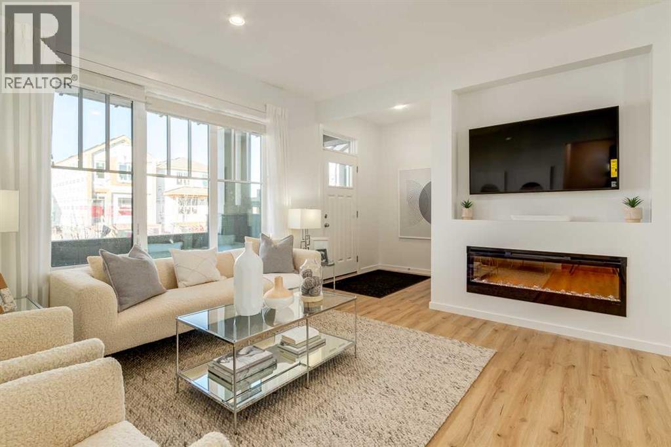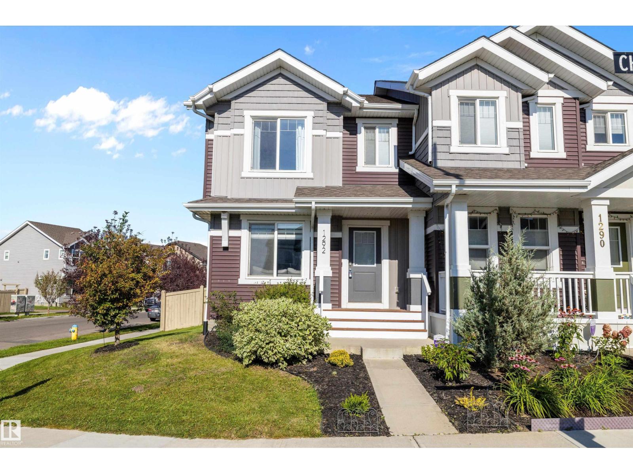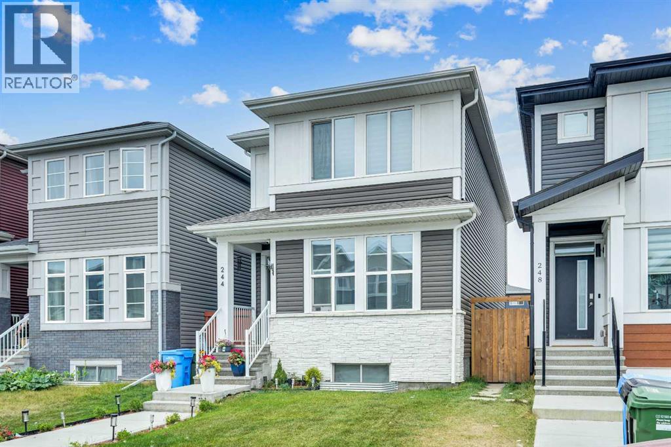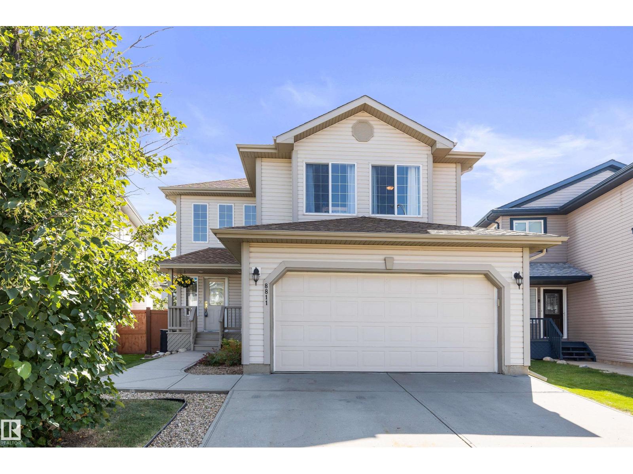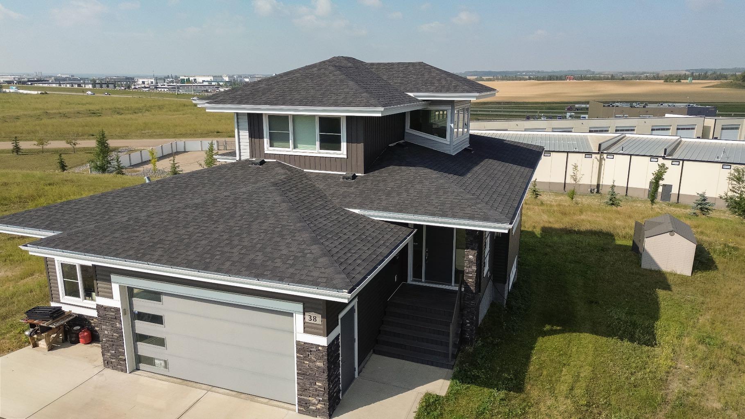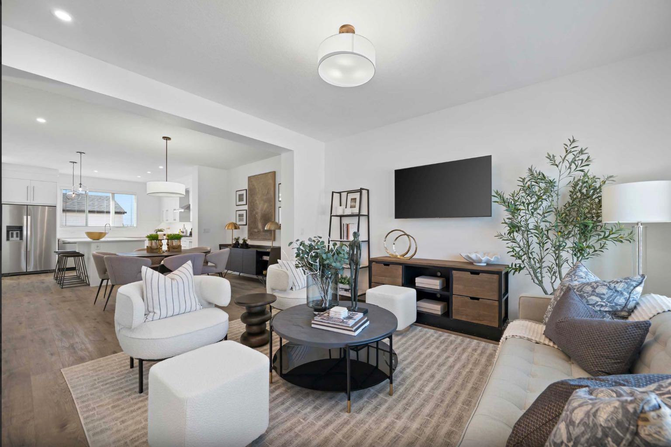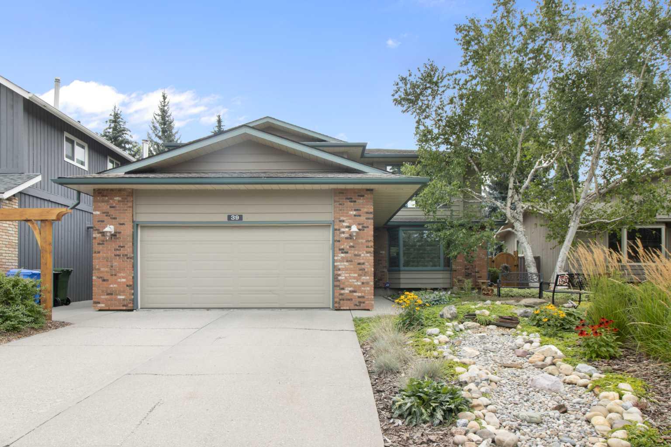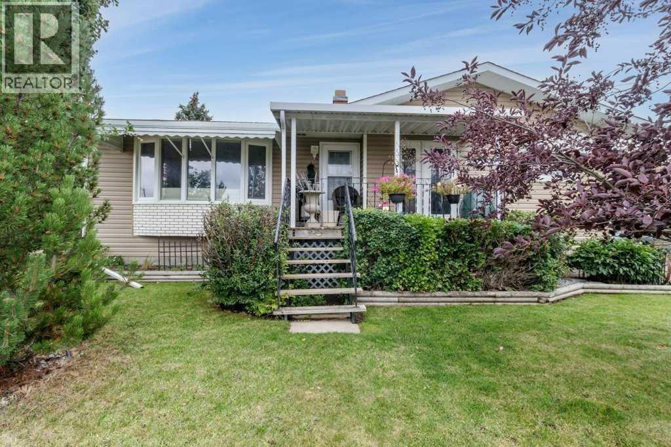
Highlights
Description
- Home value ($/Sqft)$256/Sqft
- Time on Houseful22 days
- Property typeSingle family
- StyleBungalow
- Median school Score
- Year built1969
- Garage spaces2
- Mortgage payment
Welcome to this delightful bungalow located in the peaceful town of Eckville, offering a blend of comfort, functionality, and small-town charm. The west-facing front door and deck create a warm first impression, while a large bay window fills the living space with natural light and a wood burning fireplace makes the room cozy in the winter months. On the east side, an 8' x 14' pressure-treated deck overlooks the backyard—perfect for morning coffee or evening gatherings. The property boasts a paved driveway and carport in front, along with rear alley access to a double garage featuring an 8' overhead door with opener for easy vehicle storage. Inside, the main floor features two bedrooms including a 2 piece ensuite, a four-piece bathroom, main floor laundry, and a bright kitchen. Updates include shingles less than 10 years old, windows replaced approximately 10 years ago, an upgraded electrical panel, and a new hot water tank installed in 2021. The lower level offers even more space with a large family room, a third bedroom, half bathroom, and generous storage. A spiral staircase connects the levels, and there’s also a separate outside entrance from the carport—ideal for privacy. Additional highlights include hot water heating, a water softener, built-in vacuum, and a beautifully treed yard providing shade and privacy. This home is perfectly set up for comfortable living in a friendly, welcoming community. (id:63267)
Home overview
- Cooling None
- Heat type Baseboard heaters, hot water
- # total stories 1
- Fencing Fence
- # garage spaces 2
- # parking spaces 3
- Has garage (y/n) Yes
- # full baths 2
- # half baths 1
- # total bathrooms 3.0
- # of above grade bedrooms 3
- Flooring Carpeted, linoleum
- Has fireplace (y/n) Yes
- Community features Golf course development
- Lot desc Fruit trees, landscaped
- Lot dimensions 8250
- Lot size (acres) 0.19384399
- Building size 1250
- Listing # A2247061
- Property sub type Single family residence
- Status Active
- Bathroom (# of pieces - 2) Measurements not available
Level: Basement - Storage 3.987m X 2.185m
Level: Basement - Bedroom 3.377m X 6.578m
Level: Basement - Recreational room / games room 4.596m X 10.287m
Level: Basement - Furnace 3.53m X 1.981m
Level: Basement - Bedroom 3.453m X 3.2m
Level: Main - Dining room 5.386m X 2.947m
Level: Main - Bathroom (# of pieces - 4) Measurements not available
Level: Main - Bathroom (# of pieces - 3) Measurements not available
Level: Main - Laundry 2.286m X 2.109m
Level: Main - Primary bedroom 4.52m X 3.658m
Level: Main - Kitchen 5.386m X 2.92m
Level: Main - Living room 3.709m X 6.578m
Level: Main
- Listing source url Https://www.realtor.ca/real-estate/28732781/5223-53-street-eckville
- Listing type identifier Idx

$-853
/ Month

