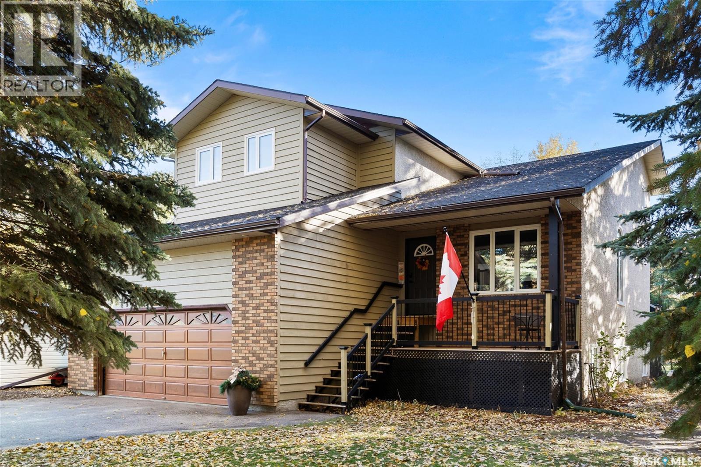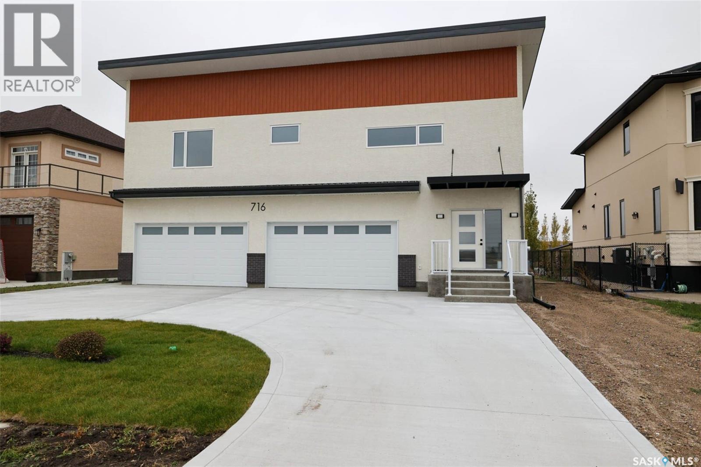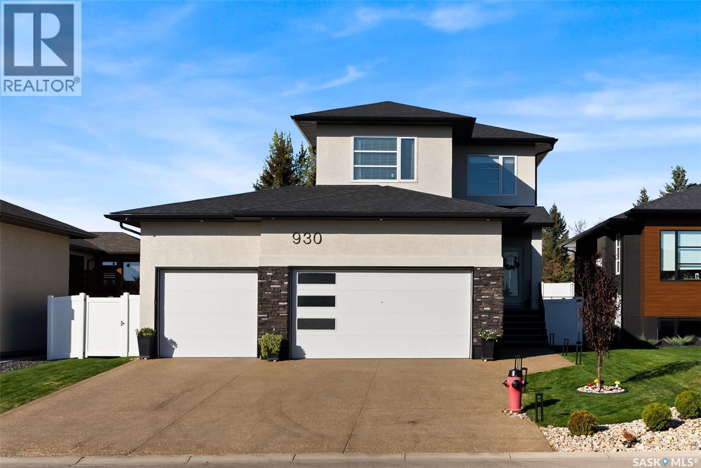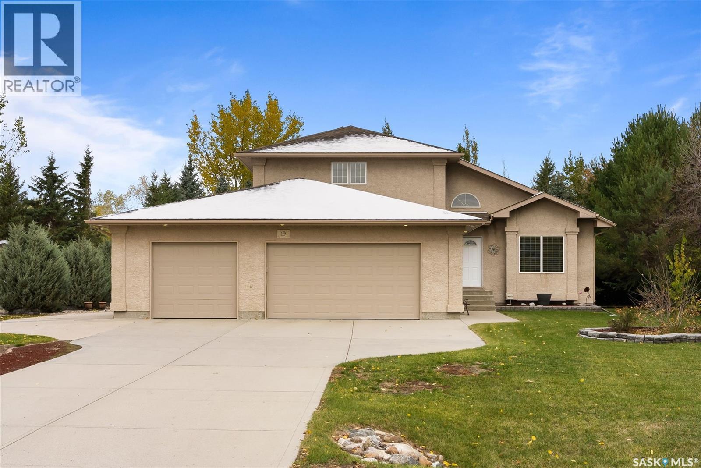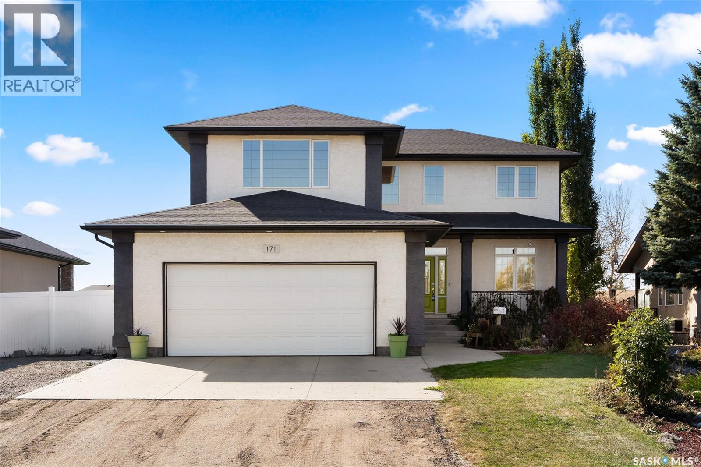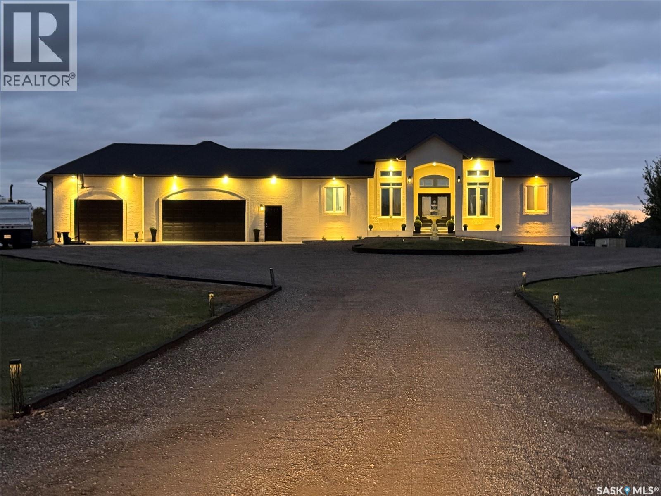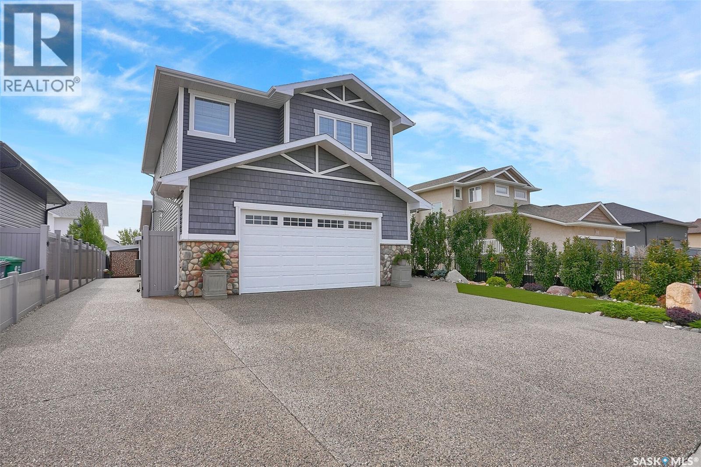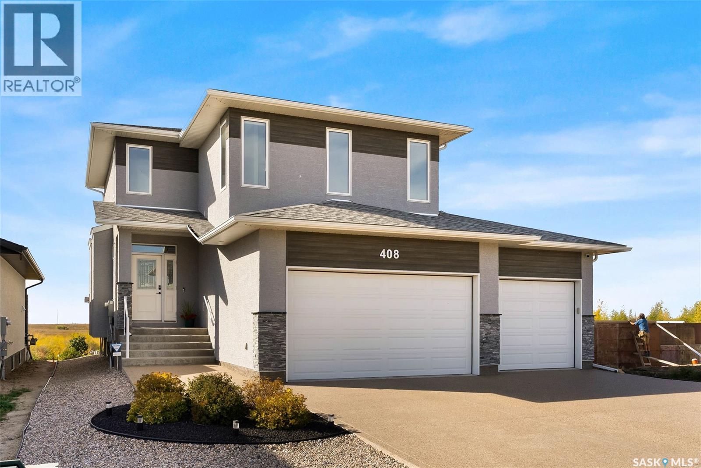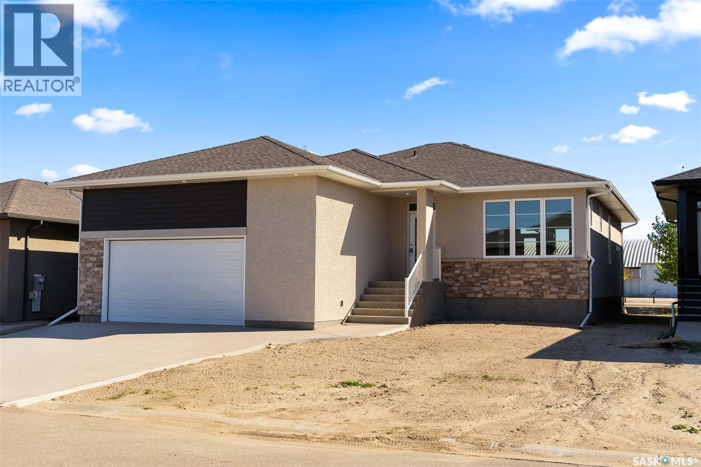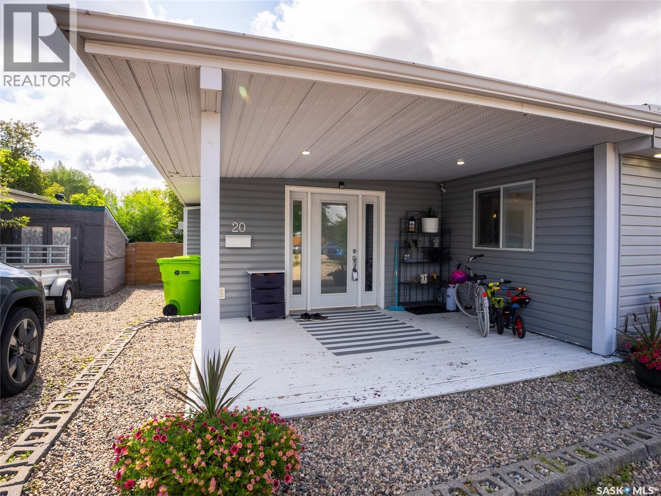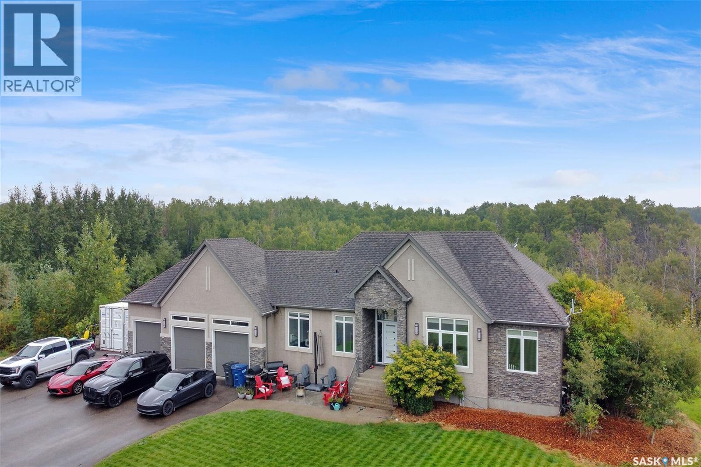- Houseful
- SK
- Edenwold Rm No.158
- S4L
- 41 Crystal Drive
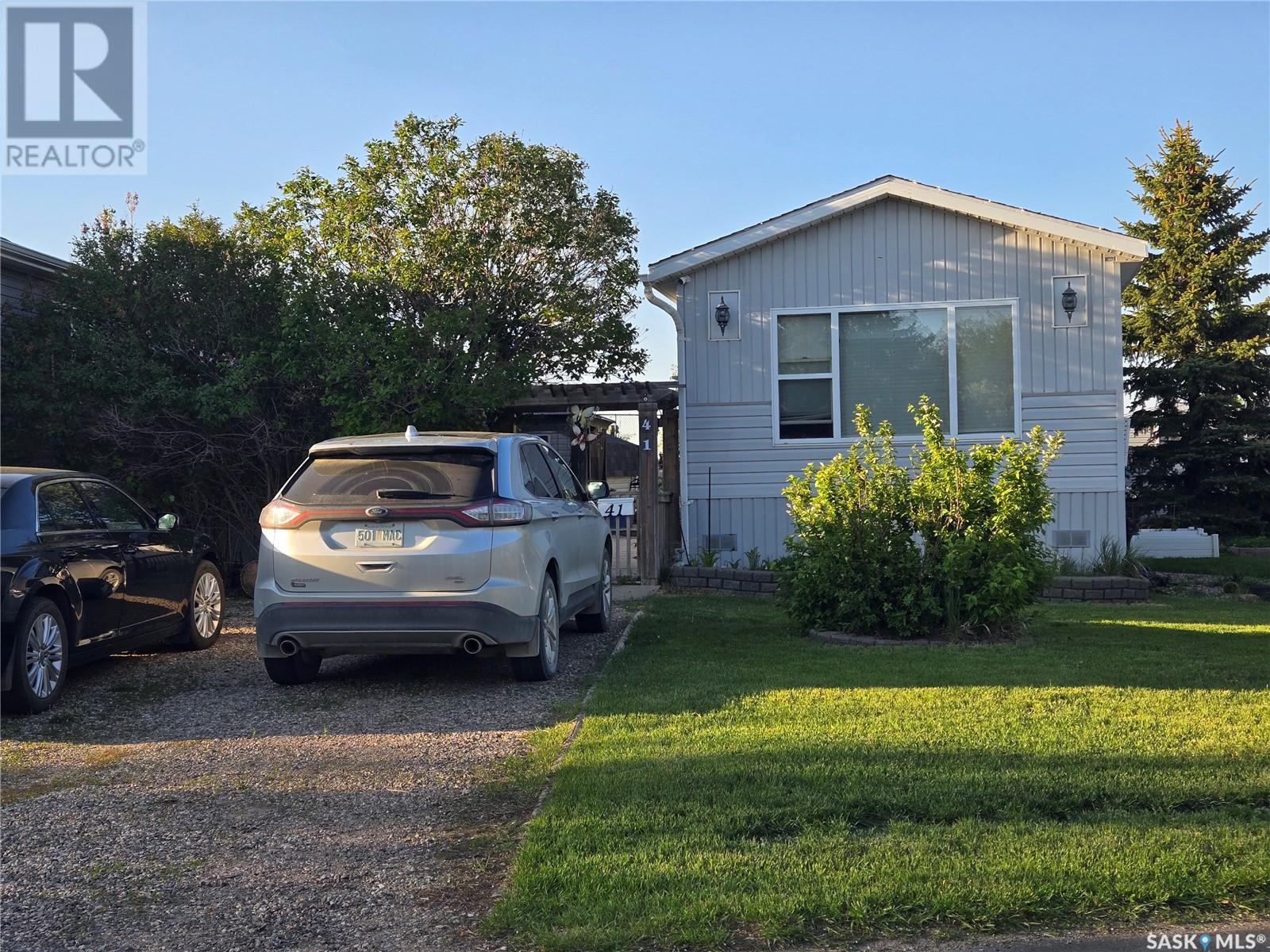
41 Crystal Drive
41 Crystal Drive
Highlights
Description
- Home value ($/Sqft)$107/Sqft
- Time on Houseful134 days
- Property typeSingle family
- StyleMobile home
- Year built1998
- Mortgage payment
Escape city life and relax in the quiet and exclusive community of Coppersands, located 10 minutes east of Regina! Don't miss seeing this 1120 sq. ft. single wide 1998 Grandeur mobile home, with so much to offer! Built with 2x6 construction, mid efficient furnace with central air, and PVC windows. Very spacious and open living room, with a built-in dry bar, well designed island in the kitchen area, two bedrooms, an office with built-in cabinets, plus a four piece bath, with a soaker tub, shower, and tiled floors and walls. Upgrades include crown mouldings, plus woodgrain laminate flooring throughout, newer kitchen countertops, backsplash cabinet hardware and sink plus stainless steel kitchen appliances .The washer, dryer and hot water tank are all newer (2023), and this home also features 2" faux wood blinds. Step outside to one of the largest yards in this community, and you'll discover a 7x7 Paradise hot tub, with it's own breaker box, a metal gazebo, and large wood deck, with raised BBQ area. The yard is well landscaped, and includes a firepit, plus the back yard is completely surrounded by a chain link fence. Coppersands uses well water for outside, and Regina water for inside use. Lot fees of $675.00/month, include land rent, common area maintenance, snow removal, garbage pickup, and sewer and water. Call for more details, or to see this affordable home today! (id:63267)
Home overview
- Cooling Central air conditioning
- Heat source Natural gas
- Heat type Forced air
- Fencing Fence
- # full baths 1
- # total bathrooms 1.0
- # of above grade bedrooms 2
- Lot desc Lawn
- Lot dimensions 6000
- Lot size (acres) 0.14097744
- Building size 1120
- Listing # Sk009240
- Property sub type Single family residence
- Status Active
- Bedroom 2.642m X 3.48m
Level: Main - Bedroom 3.785m X 3.48m
Level: Main - Living room 4.267m X 4.699m
Level: Main - Bathroom (# of pieces - 4) 1.651m X 2.438m
Level: Main - Kitchen 3.785m X 4.394m
Level: Main - Den 1.524m X 1.524m
Level: Main
- Listing source url Https://www.realtor.ca/real-estate/28463280/41-crystal-drive-edenwold-rm-no158
- Listing type identifier Idx

$-320
/ Month

