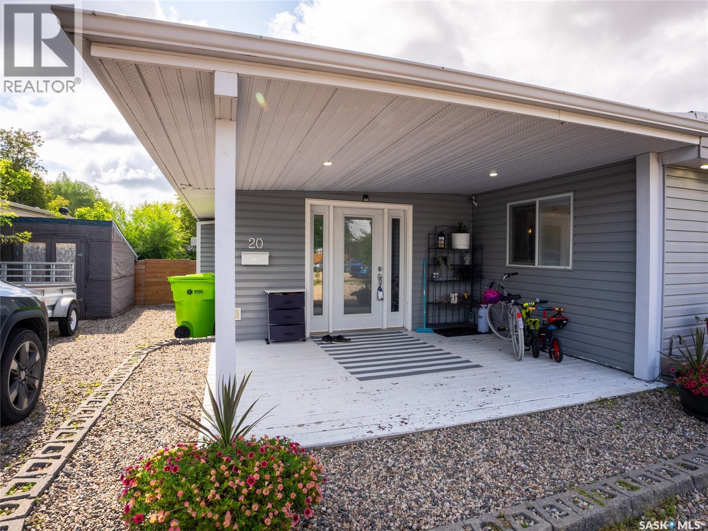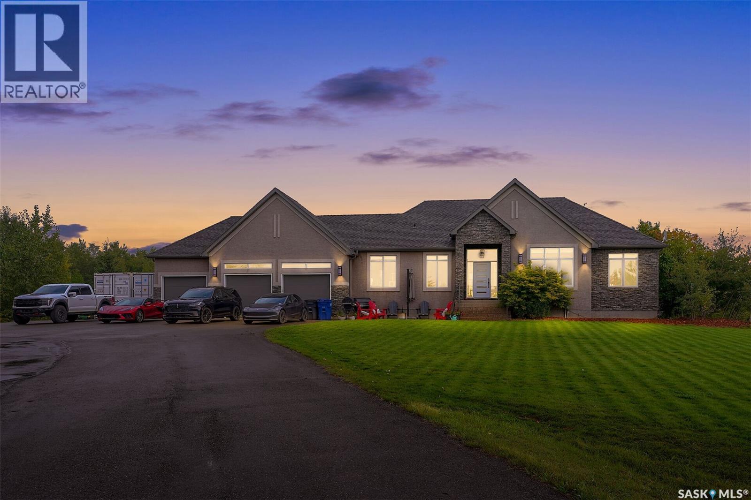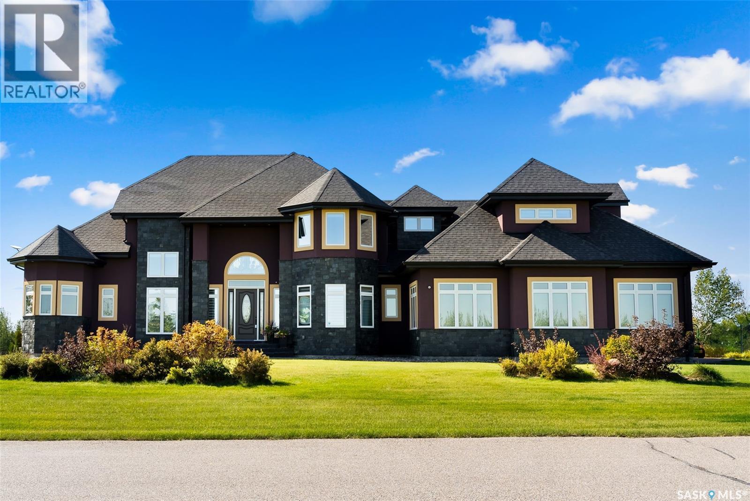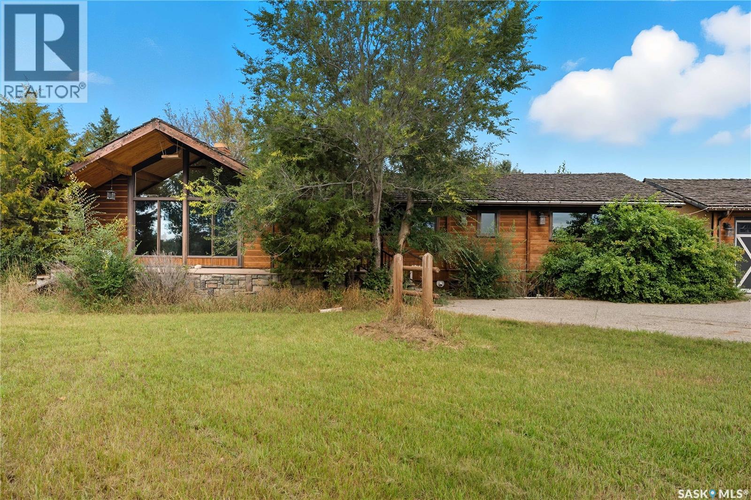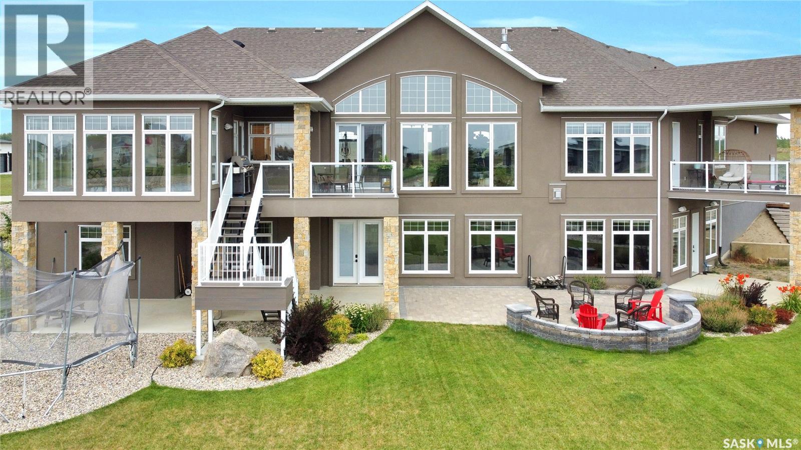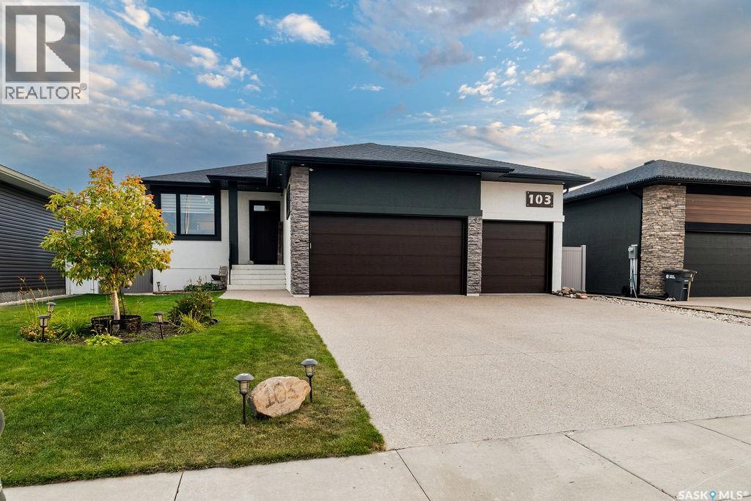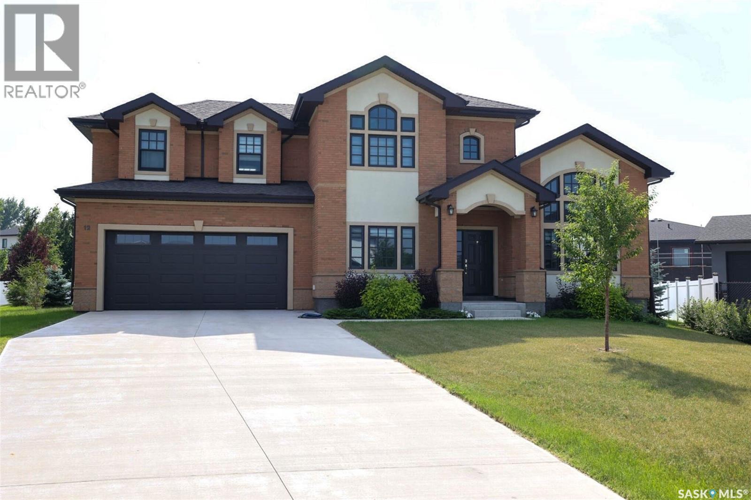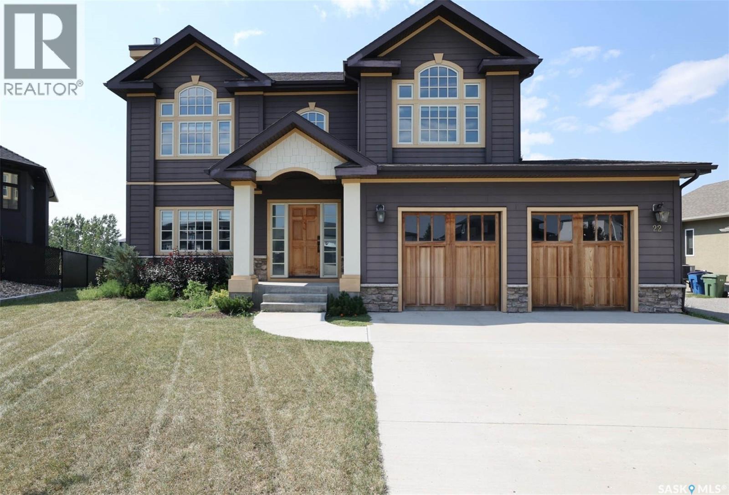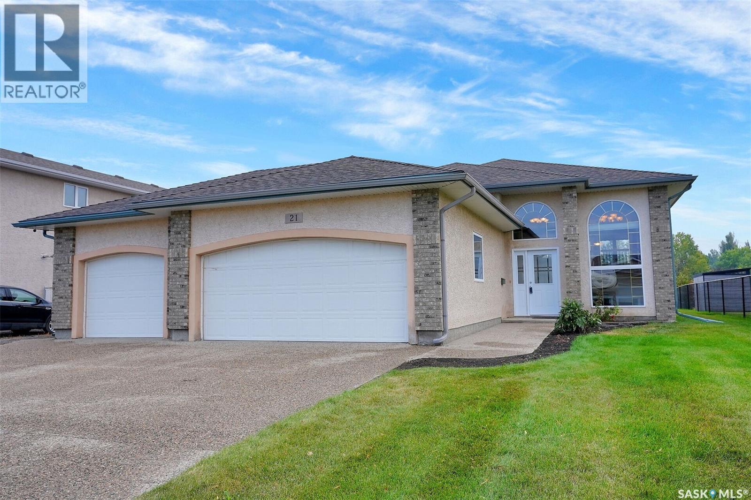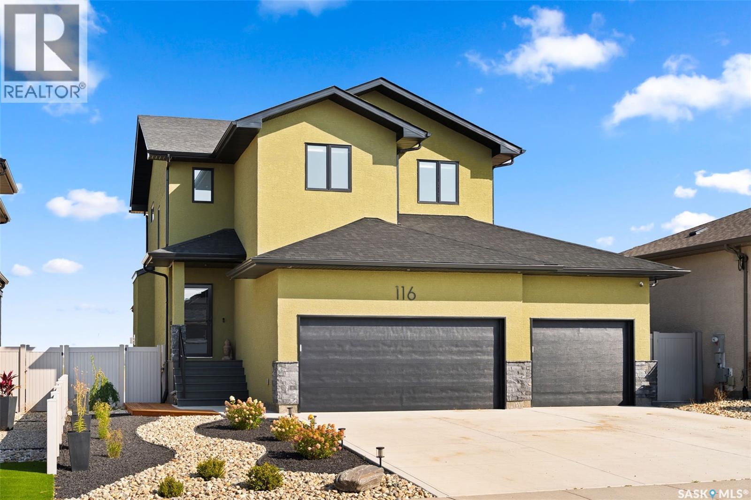- Houseful
- SK
- Edenwold Rm No.158
- S4L
- 20 Sapphire Bay #158
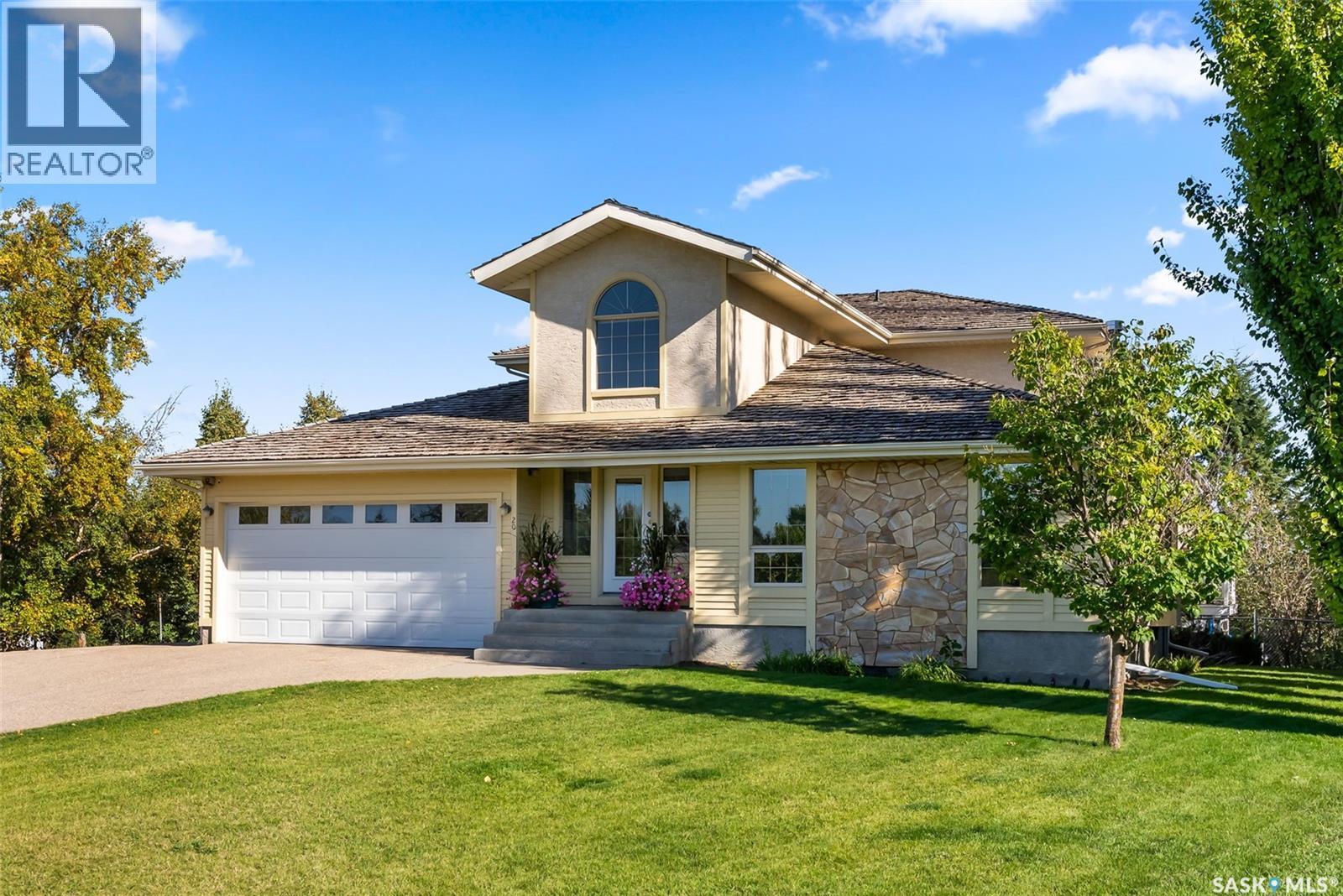
20 Sapphire Bay #158
20 Sapphire Bay #158
Highlights
Description
- Home value ($/Sqft)$261/Sqft
- Time on Housefulnew 6 hours
- Property typeSingle family
- Lot size0.53 Acre
- Year built1993
- Mortgage payment
Located in highly sought-after Emerald Park, this impressive 3-level walkout offers over 3,100 sq. ft. above grade plus 1,800 sq. ft. in the fully finished basement. Set on a half-acre lot backing Aspen Links Golf Course, the home enjoys breathtaking views of the 7th hole tee-off while being tucked into a quiet bay with green space, a walking path, and walking distance to the elementary school — with no golf balls in the yard. The grand foyer welcomes you with terra-cotta tile and an oak staircase leading to a loft. The living room features soaring ceilings and a 3-way fireplace that flows into the formal dining room, with oak finishes adding warmth throughout. The spacious kitchen offers European cabinetry, a walk-in pantry, built-in Jenn-Air range, trash compactor, garburator, dishwasher, and garden doors to a large deck with golf course views, ideal for summer entertaining. The main floor includes 2 bedrooms, a 4-piece bath, a 2-piece powder room, storage room with laundry rough-in, and direct entry to the insulated double garage. Upstairs are 2 oversized bedrooms, including a primary with 5-piece ensuite and a second suite-style bedroom with its own bath. New carpets (2025) add a fresh touch. The walkout basement boasts a huge rec room with electric fireplace, bright laundry room, and ample storage. Recent updates include furnace & A/C (2019), high-efficiency water heater (2018), owned RO system, alarm with 4 cameras, and Ring doorbell. The landscaped yard offers stucco/siding exterior, sprinkler system, BBQ pit, RV parking, and a fully fenced yard with separate dog run. Walls of windows capture the morning sun, while outdoor spaces provide room to relax, entertain, and enjoy the peaceful setting. This cherished home combines timeless craftsmanship, incredible space, and an unbeatable location that rarely comes available. As per the Seller’s direction, all offers will be presented on 09/30/2025 4:00PM. (id:63267)
Home overview
- Cooling Central air conditioning
- Heat source Natural gas
- Heat type Forced air
- # total stories 2
- Fencing Fence
- Has garage (y/n) Yes
- # full baths 4
- # total bathrooms 4.0
- # of above grade bedrooms 4
- Lot desc Lawn, underground sprinkler
- Lot dimensions 0.53
- Lot size (acres) 0.53
- Building size 3060
- Listing # Sk019501
- Property sub type Single family residence
- Status Active
- Bedroom 4.826m X 4.674m
Level: 2nd - Primary bedroom 5.207m X 4.216m
Level: 2nd - Ensuite bathroom (# of pieces - 5) Measurements not available X 1.753m
Level: 2nd - Dining nook 5.588m X 1.88m
Level: 2nd - Laundry 1.803m X 2.896m
Level: Basement - Other 10.897m X 6.655m
Level: Basement - Other 1.803m X 2.896m
Level: Basement - Other 3.277m X 2.997m
Level: Basement - Dining room 3.708m X 3.429m
Level: Main - Dining room 4.42m X 3.658m
Level: Main - Bathroom (# of pieces - 2) 1.321m X 1.118m
Level: Main - Kitchen 3.912m X 3.353m
Level: Main - Bedroom 3.785m X 3.505m
Level: Main - Foyer 2.997m X 2.311m
Level: Main - Bathroom (# of pieces - 4) 2.642m X 2.438m
Level: Main - Living room 5.791m X 4.496m
Level: Main - Storage 3.785m X 1.6m
Level: Main - Bedroom 3.785m X 3.48m
Level: Main
- Listing source url Https://www.realtor.ca/real-estate/28920611/20-sapphire-bay-edenwold-rm-no158
- Listing type identifier Idx

$-2,133
/ Month

