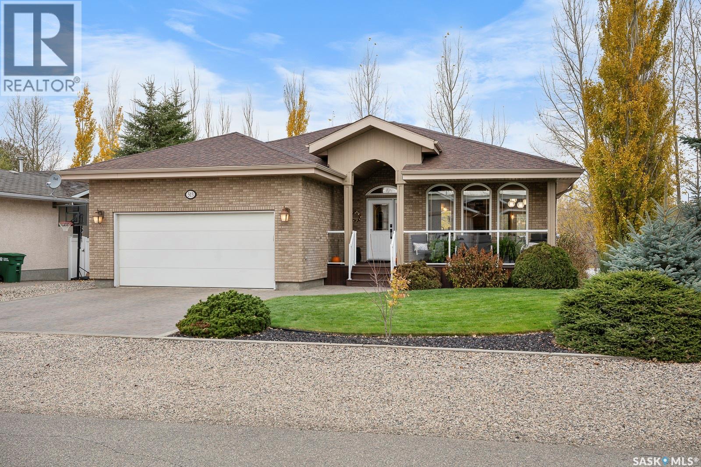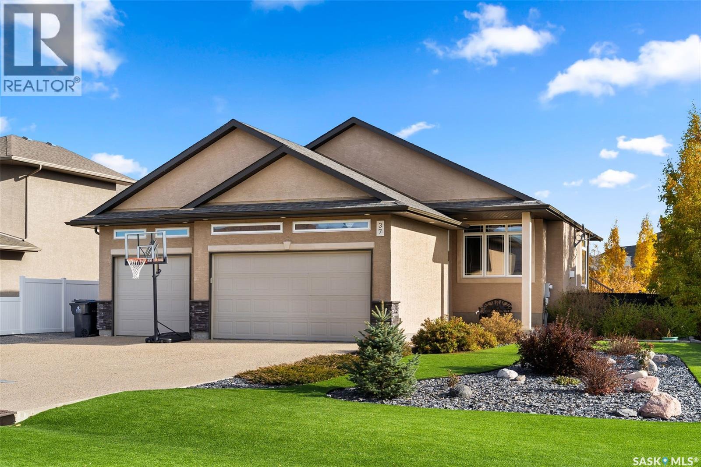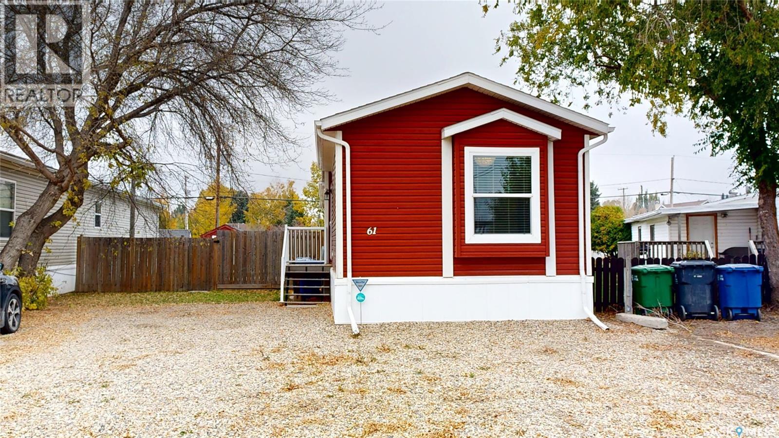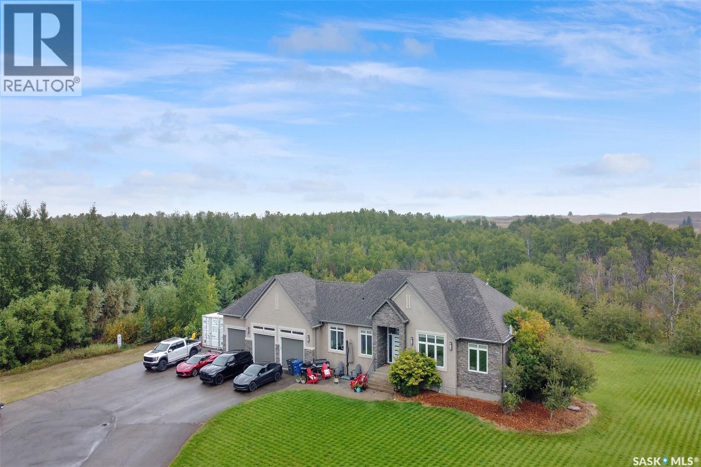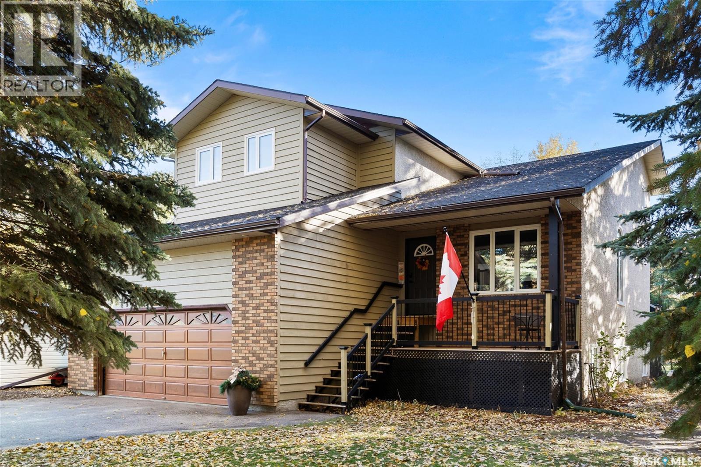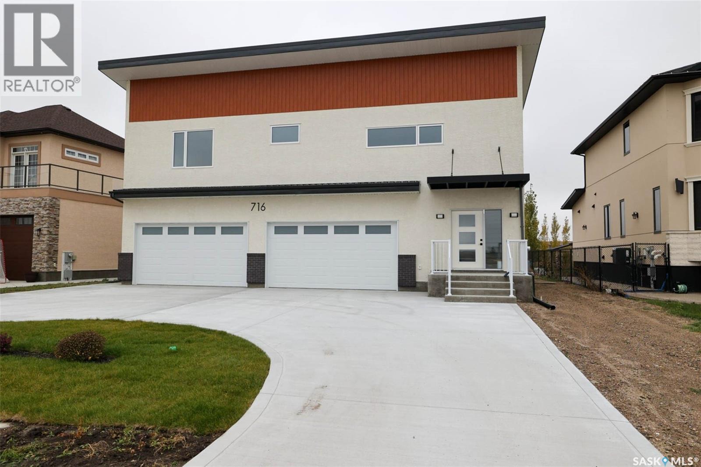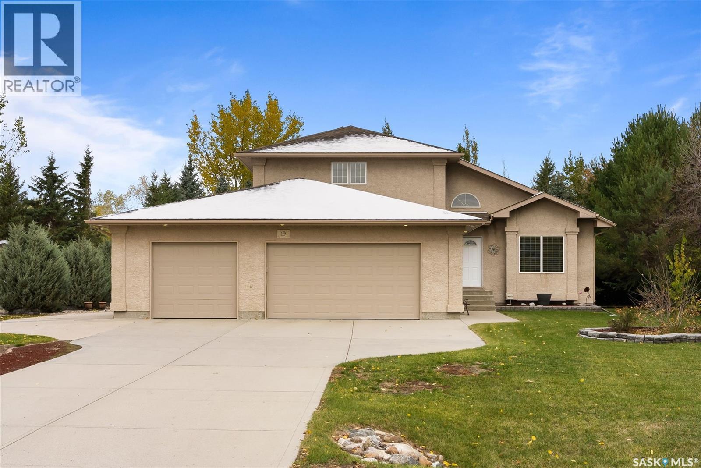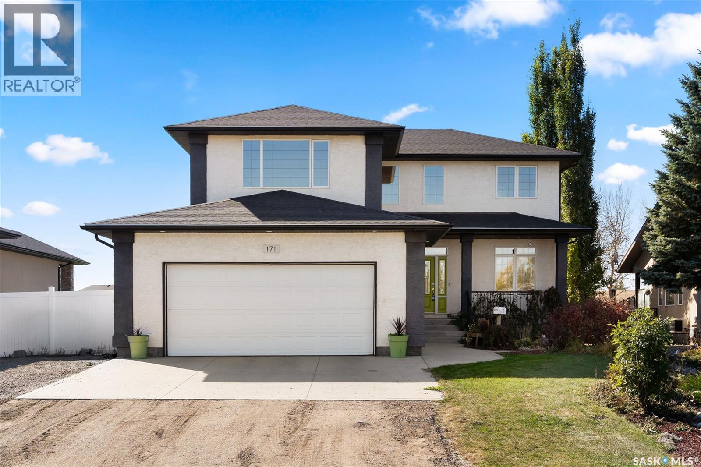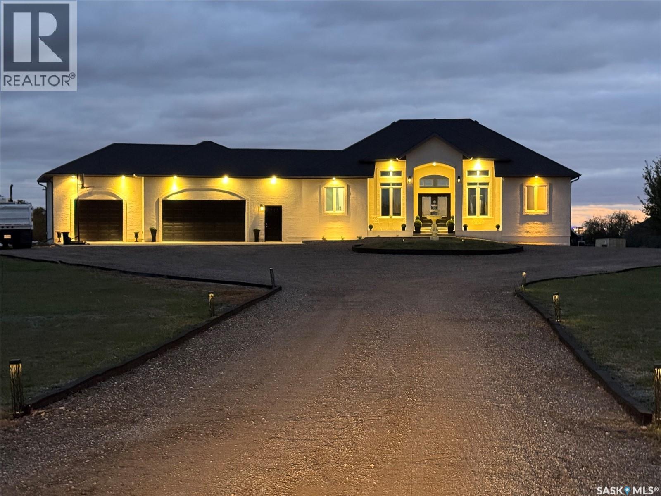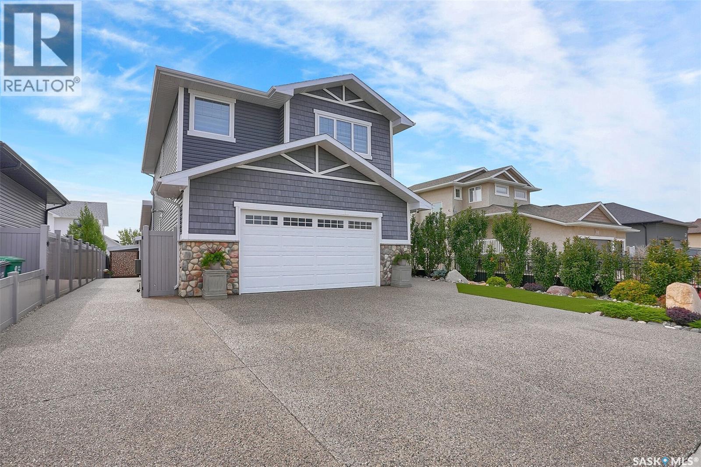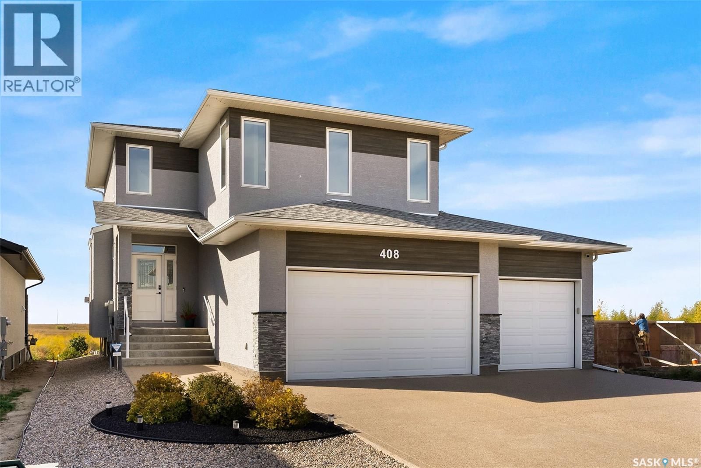- Houseful
- SK
- Edenwold Rm No.158
- S4L
- 21 Woods Crescent #158 #158
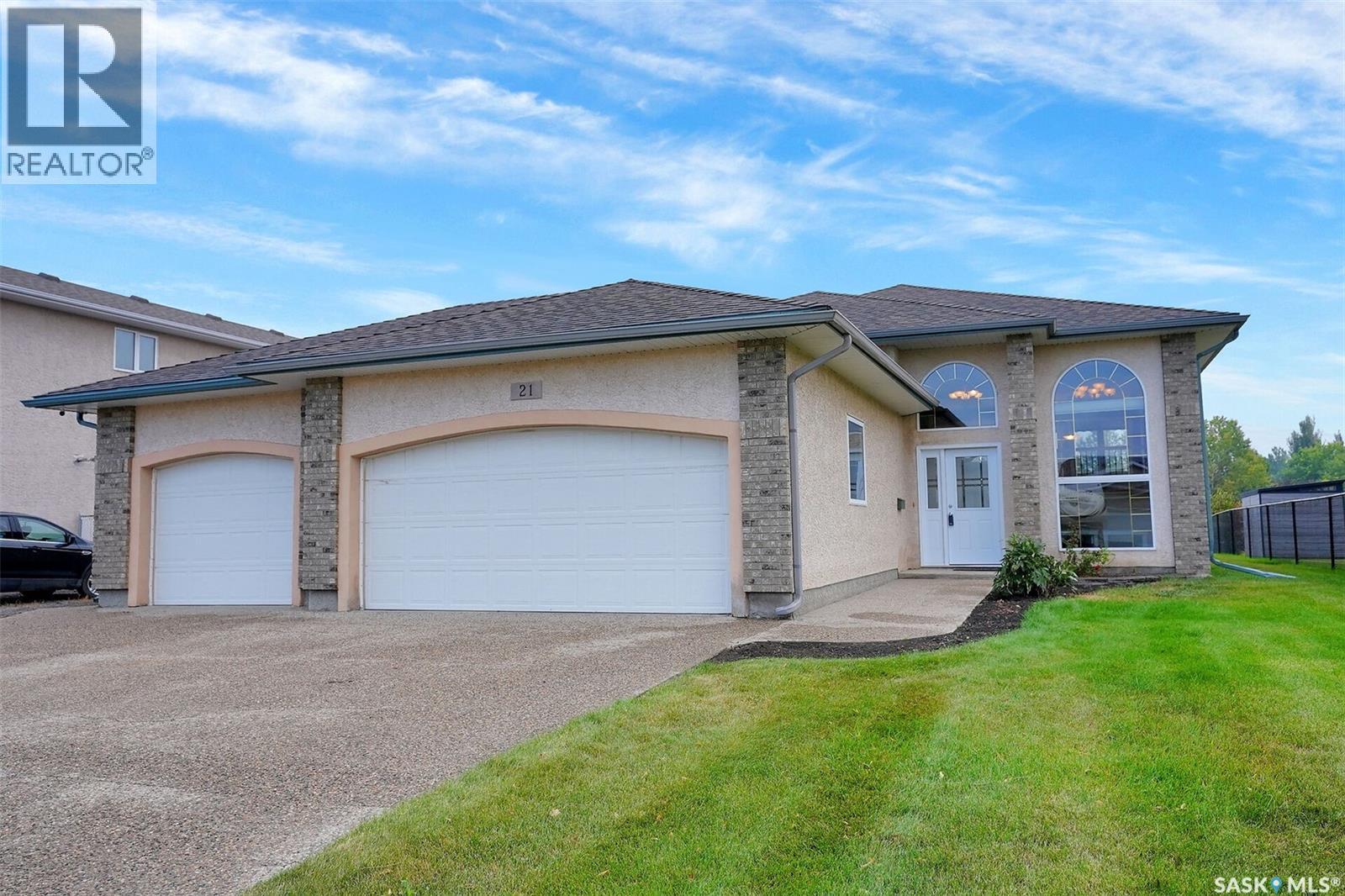
21 Woods Crescent #158 #158
For Sale
52 Days
$735,000 $20K
$715,000
4 beds
3 baths
1,478 Sqft
21 Woods Crescent #158 #158
For Sale
52 Days
$735,000 $20K
$715,000
4 beds
3 baths
1,478 Sqft
Highlights
This home is
3%
Time on Houseful
52 Days
Home features
Garage
Description
- Home value ($/Sqft)$484/Sqft
- Time on Houseful52 days
- Property typeSingle family
- StyleBi-level
- Year built2001
- Mortgage payment
Welcome to 21 Woods Crescent, backing the golf course in Emerald Park. Eye catching curb appeal. Generous size lot with oversized driveway and triple garage. Custom built 1478 sq.ft. bi-level sprawls across a large lot offering privacy and space. Spacious front foyer overlooks the main floor and open basement with french doors. Basement includes a rec room with gas fireplace, two extra bedrooms and a 3 piece bath Lots of natural light throughout. White island style kitchen, with hardwood floors, opens to the large deck with retractable awning. Garage has drive thru door to backyard. Underground sprinklers. Deck offers great view of the golf course. Former showhome, close to all amenities and schools. (id:63267)
Home overview
Amenities / Utilities
- Cooling Central air conditioning
- Heat source Natural gas
- Heat type Forced air
Exterior
- Fencing Fence
- Has garage (y/n) Yes
Interior
- # full baths 3
- # total bathrooms 3.0
- # of above grade bedrooms 4
Location
- Subdivision Emerald park (edenwold rm no. 158)
Lot/ Land Details
- Lot desc Lawn, underground sprinkler, garden area
- Lot dimensions 10725
Overview
- Lot size (acres) 0.25199717
- Building size 1478
- Listing # Sk018291
- Property sub type Single family residence
- Status Active
Rooms Information
metric
- Laundry Level: Basement
- Bathroom (# of pieces - 3) Level: Basement
- Bedroom 3.353m X 3.658m
Level: Basement - Bedroom 3.404m X 3.708m
Level: Basement - Other 5.486m X 7.468m
Level: Basement - Bedroom 4.318m X 4.42m
Level: Main - Bathroom (# of pieces - 4) Level: Main
- Foyer 3.962m X 3.658m
Level: Main - Bathroom (# of pieces - 4) Level: Main
- Kitchen 4.267m X 4.928m
Level: Main - Living room 5.309m X 4.089m
Level: Main - Bedroom 4.267m X 3.404m
Level: Main
SOA_HOUSEKEEPING_ATTRS
- Listing source url Https://www.realtor.ca/real-estate/28859791/21-woods-crescent-edenwold-rm-no158-emerald-park-edenwold-rm-no-158
- Listing type identifier Idx
The Home Overview listing data and Property Description above are provided by the Canadian Real Estate Association (CREA). All other information is provided by Houseful and its affiliates.

Lock your rate with RBC pre-approval
Mortgage rate is for illustrative purposes only. Please check RBC.com/mortgages for the current mortgage rates
$-1,907
/ Month25 Years fixed, 20% down payment, % interest
$
$
$
%
$
%

Schedule a viewing
No obligation or purchase necessary, cancel at any time

