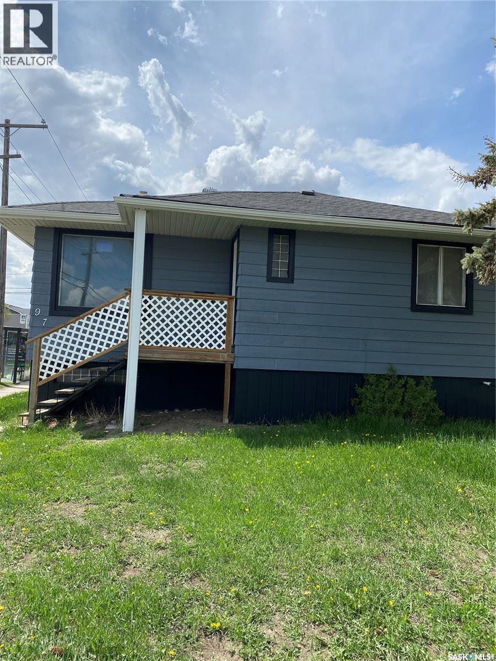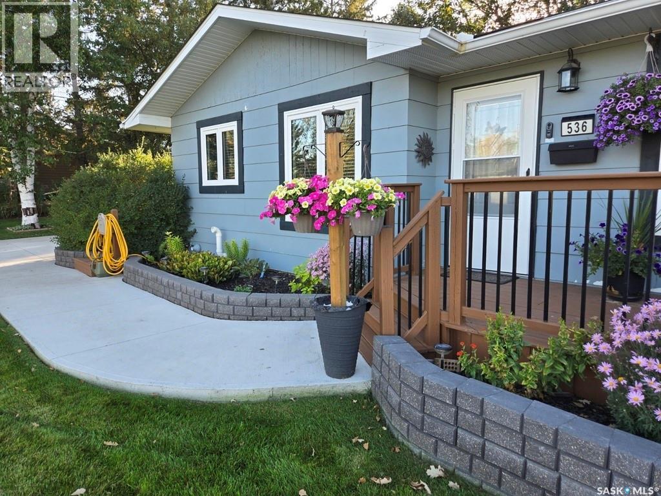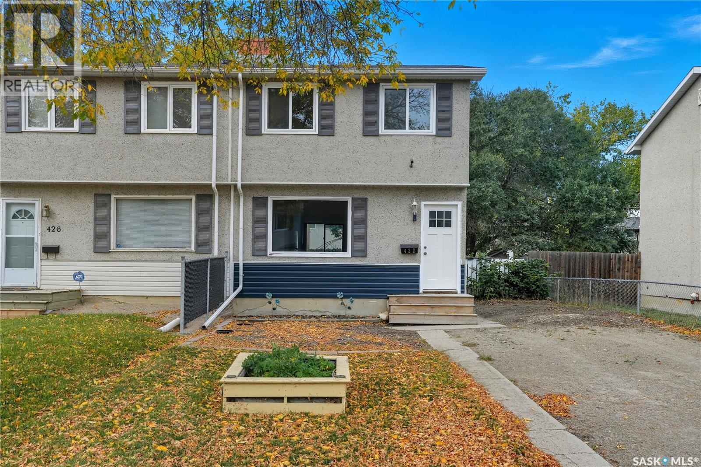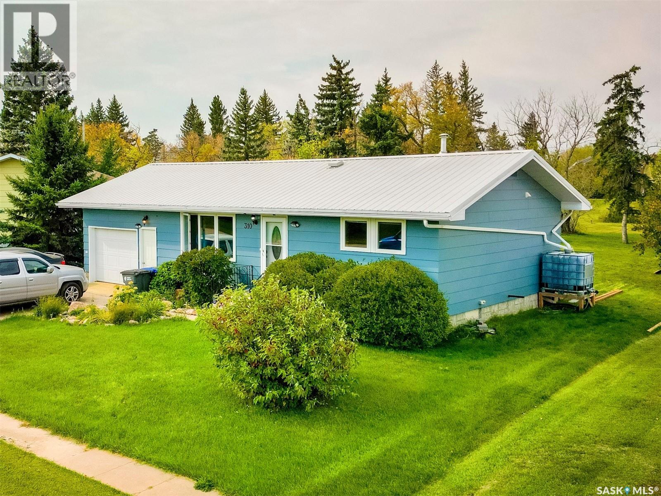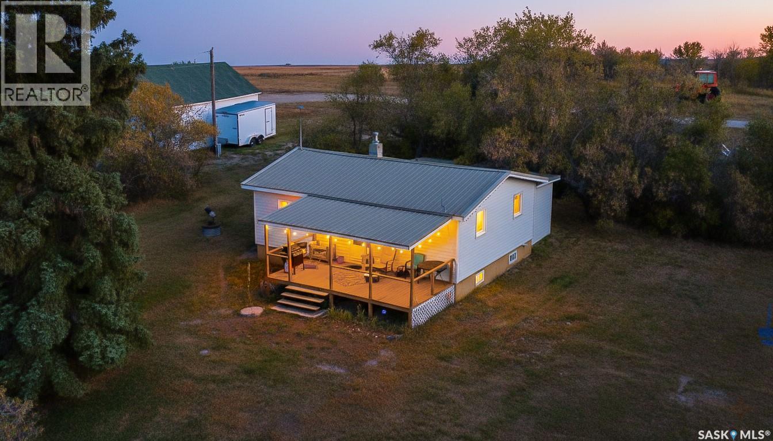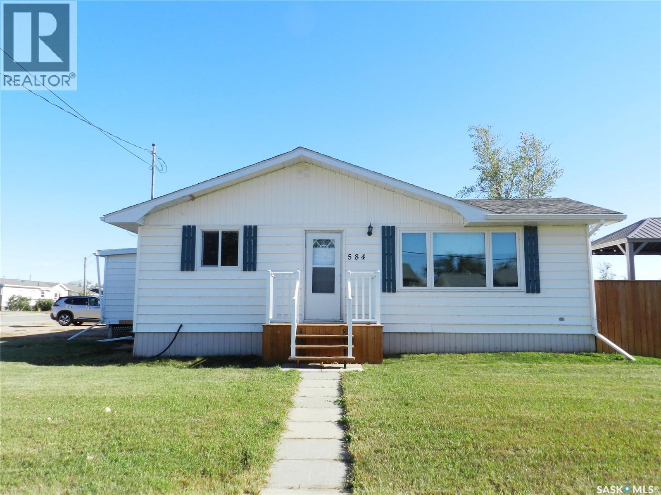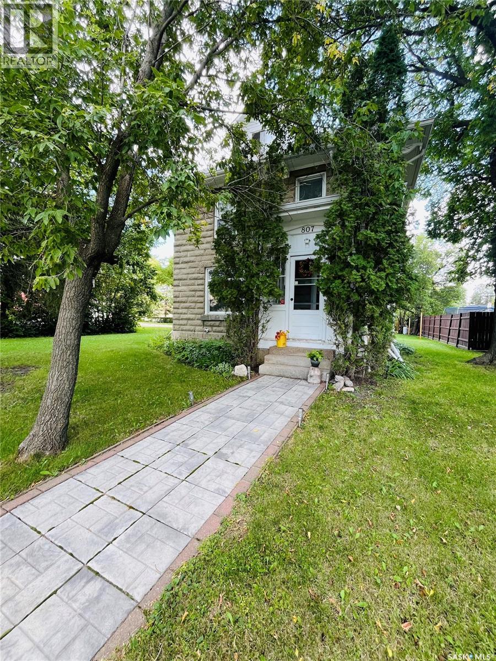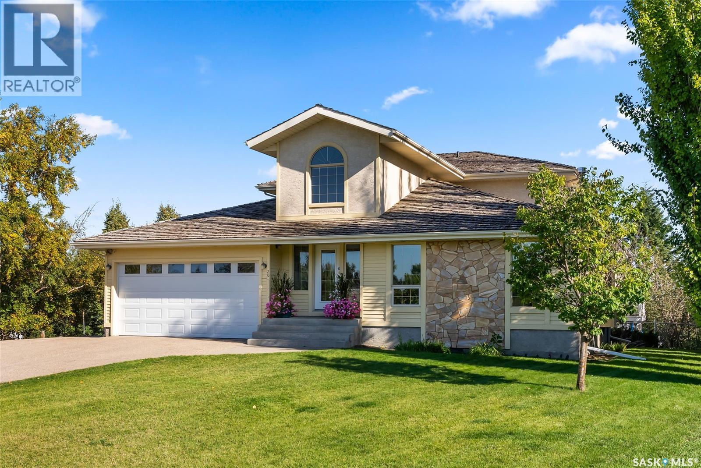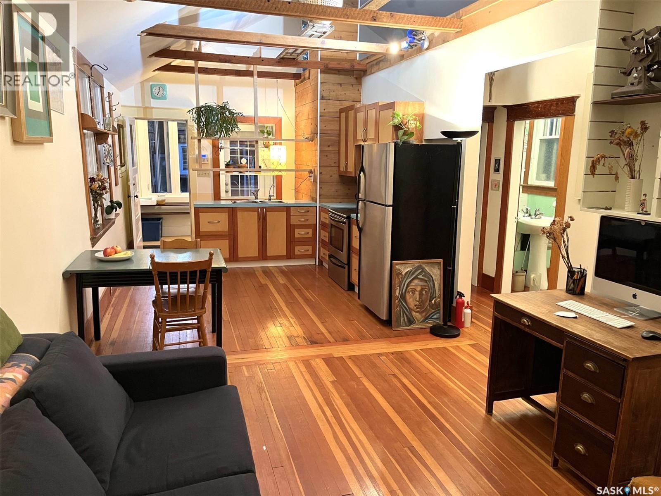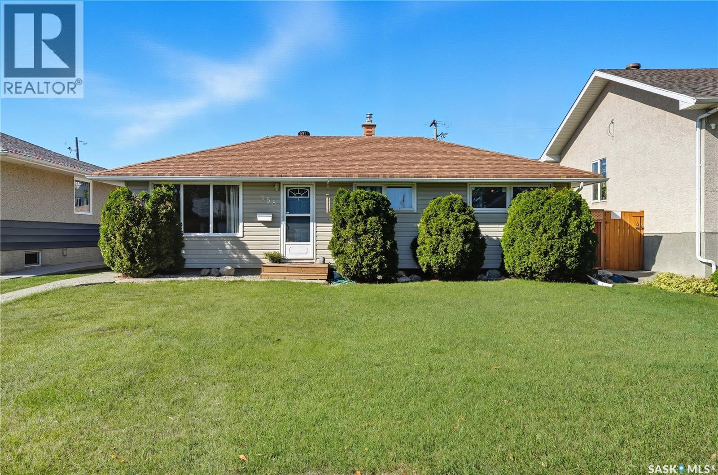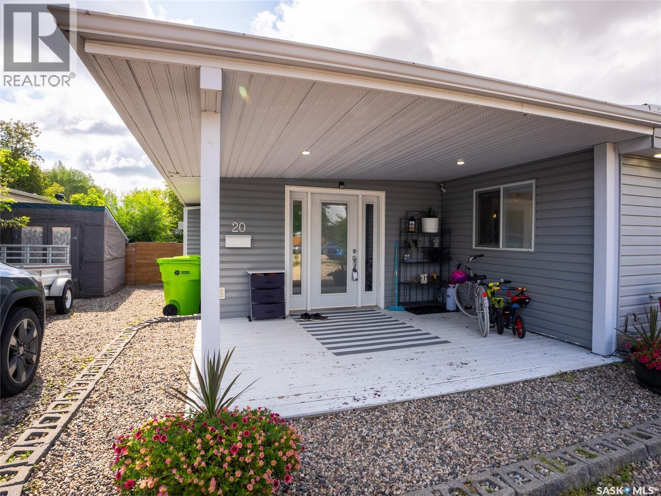- Houseful
- SK
- Edenwold Rm No.158
- S0G
- 300 Hanley Cres #158
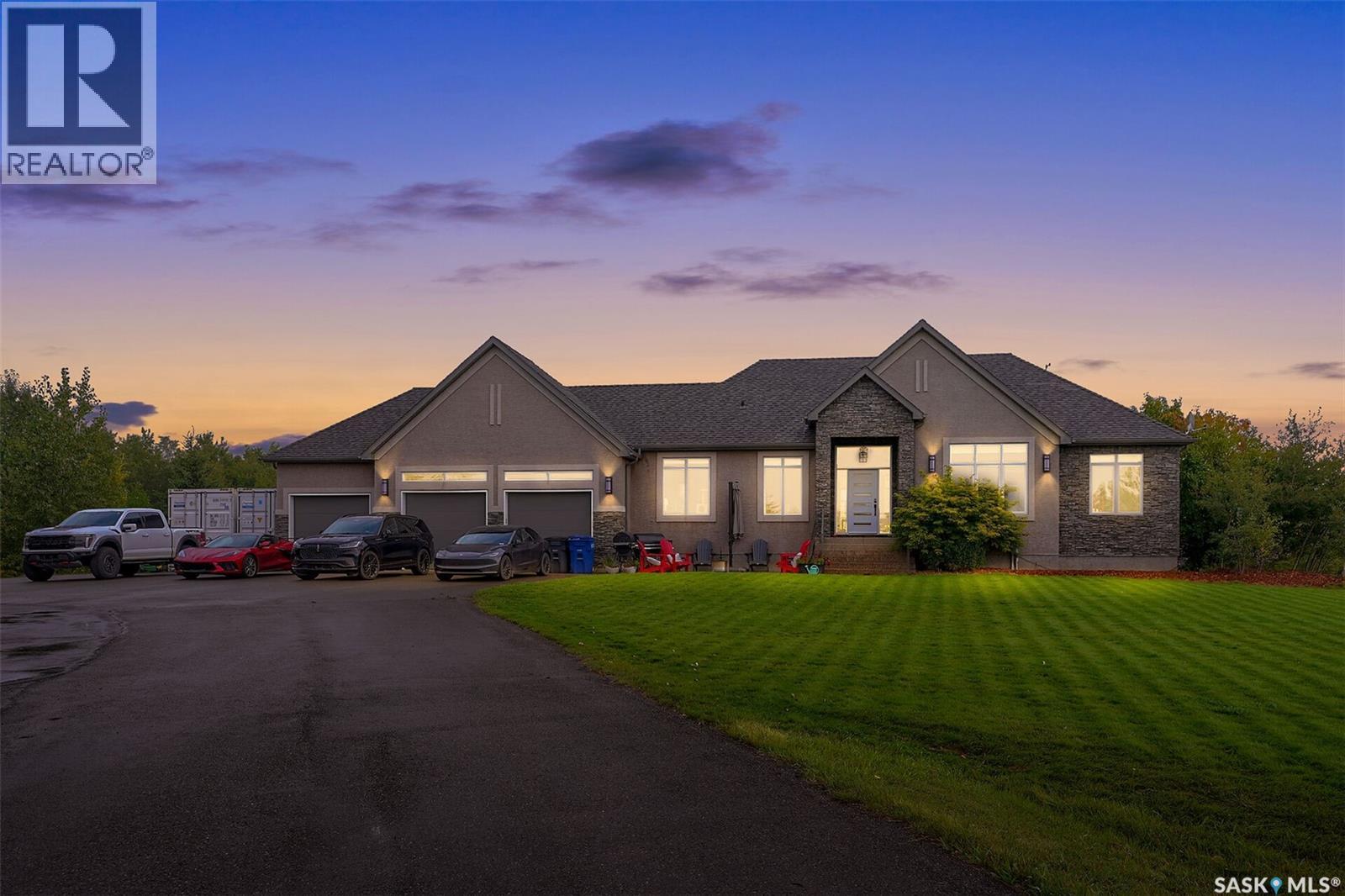
300 Hanley Cres #158
300 Hanley Cres #158
Highlights
Description
- Home value ($/Sqft)$652/Sqft
- Time on Housefulnew 25 hours
- Property typeSingle family
- StyleBungalow
- Lot size4.90 Acres
- Year built2009
- Mortgage payment
Don’t miss this stunning walkout bungalow nestled on a prime 4.9-acre lot, highlighted by over 2 acres of mature trees complete with private walking and biking paths, a rare retreat just minutes from the city and walking distance to White Butte trails. This 1840 sq ft bungalow offers over 3,600 sq ft of beautifully developed living space with 5 bedrooms, a den, and 3 bathrooms, designed for both family living and entertaining. The exterior showcases timeless stucco and stone finishes with a triple attached heated garage, with gemstone lighting. A fully paved driveway provides ample parking for guests, trailers, and toys. Step inside to a bright, open foyer with tile floors that lead into the expansive main level. The living room features vaulted ceilings, hardwood flooring, and a striking floor to ceiling fireplace, with large windows that flood the space with natural light and frame picturesque views of your private acreage. The kitchen is both stylish and functional, complete with quartz countertops, a large island, stainless steel appliances, and abundant cabinetry. A convenient walk-through pantry connects to the laundry/mudroom with direct access to the heated garage. The dining area, surrounded by windows, opens onto a wrap-around deck with a gas BBQ hookup, the perfect spot for summer entertaining. The main floor offers 3 bedrooms, including a spacious primary suite with a walk-in closet and a 3-pc ensuite. A garden door off the ensuite leads to the deck, offering a private outdoor escape. A full bathroom with a tiled soaker tub serves the additional bedrooms. The fully developed walkout basement extends your living space with a large recreation room featuring a second fireplace, French doors to a versatile den, 2 additional bedrooms, and a 3-pc bathroom. Walkout access opens onto a covered aggregate patio featuring gemstone lighting and the beautifully landscaped backyard, where the treed acreage and private trails await. (id:63267)
Home overview
- Cooling Central air conditioning, air exchanger
- Heat source Natural gas
- Heat type Forced air
- # total stories 1
- Has garage (y/n) Yes
- # full baths 3
- # total bathrooms 3.0
- # of above grade bedrooms 5
- Lot desc Lawn, underground sprinkler
- Lot dimensions 4.9
- Lot size (acres) 4.9
- Building size 1840
- Listing # Sk019457
- Property sub type Single family residence
- Status Active
- Other 6.071m X 10.084m
Level: Basement - Bedroom 4.191m X 3.81m
Level: Basement - Bedroom 3.048m X 3.505m
Level: Basement - Bathroom (# of pieces - 3) Measurements not available
Level: Basement - Den 3.277m X 3.48m
Level: Basement - Other 2.946m X 6.629m
Level: Basement - Bedroom 2.946m X 3.531m
Level: Main - Living room 6.274m X 5.512m
Level: Main - Ensuite bathroom (# of pieces - 3) Measurements not available
Level: Main - Primary bedroom 3.962m X 3.759m
Level: Main - Kitchen 4.623m X 4.47m
Level: Main - Bathroom (# of pieces - 3) Measurements not available
Level: Main - Bedroom 3.226m X 4.496m
Level: Main - Laundry 3.835m X 2.311m
Level: Main - Dining room 4.572m X 3.048m
Level: Main
- Listing source url Https://www.realtor.ca/real-estate/28919051/300-hanley-crescent-edenwold-rm-no158
- Listing type identifier Idx

$-3,197
/ Month

