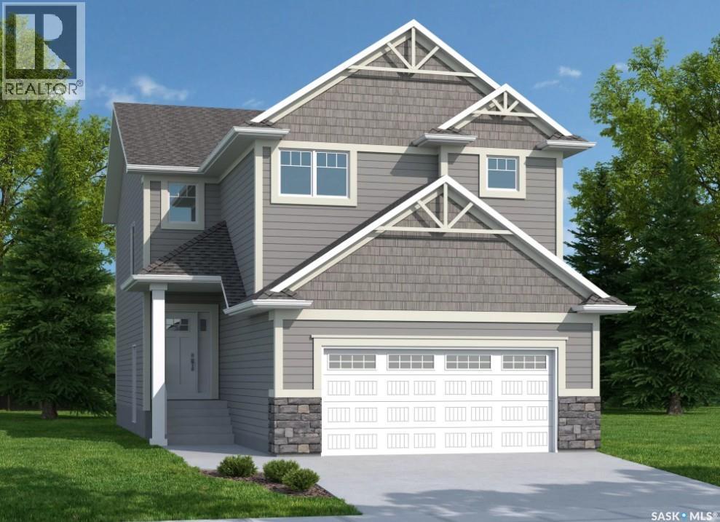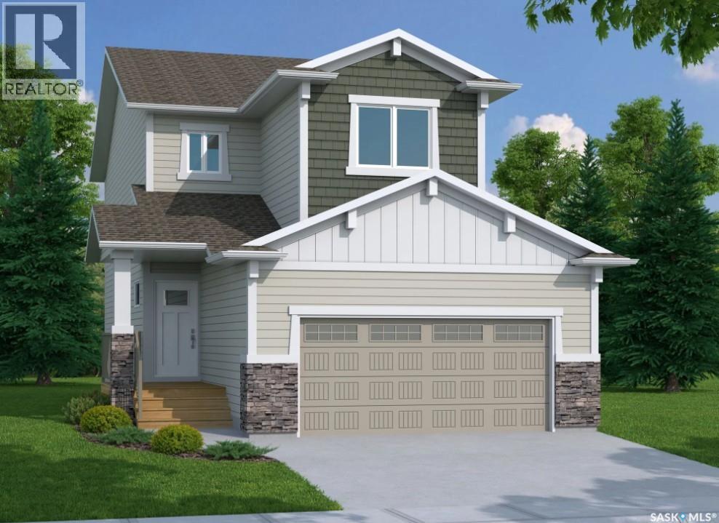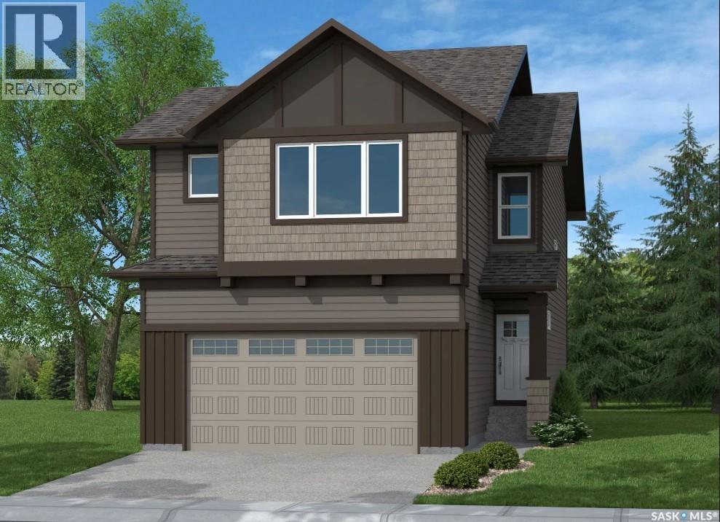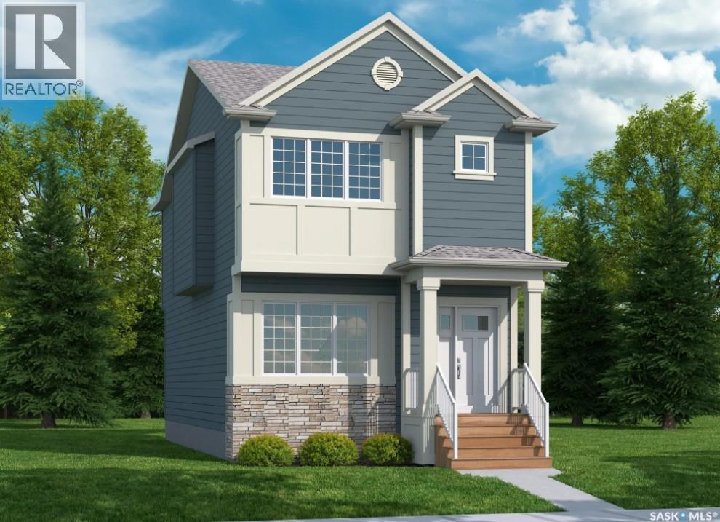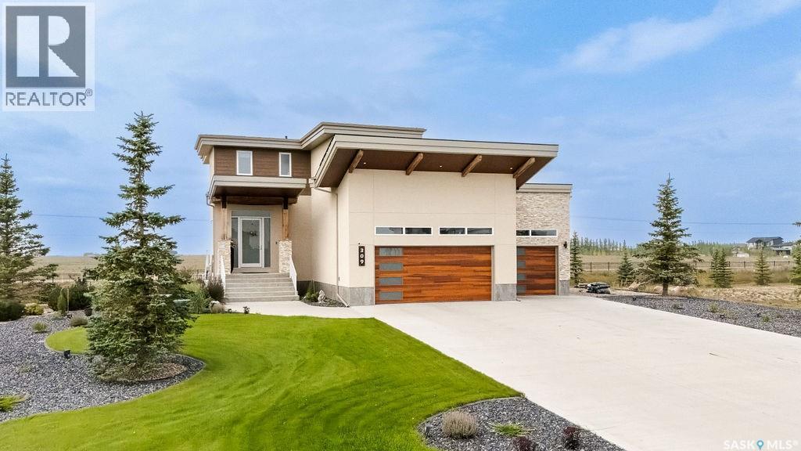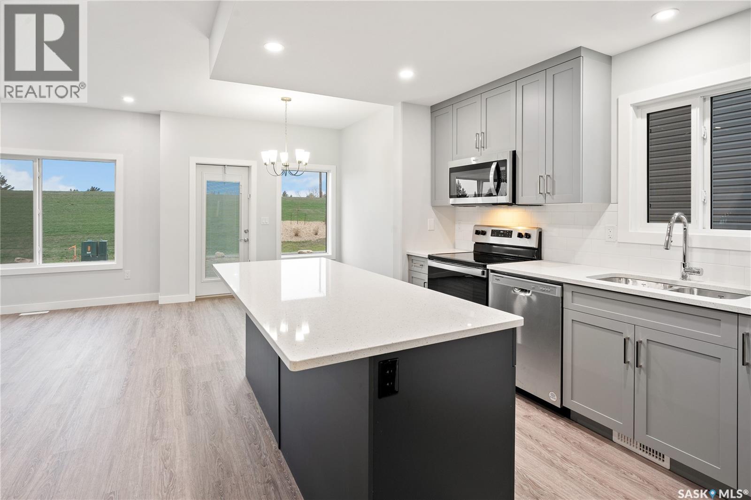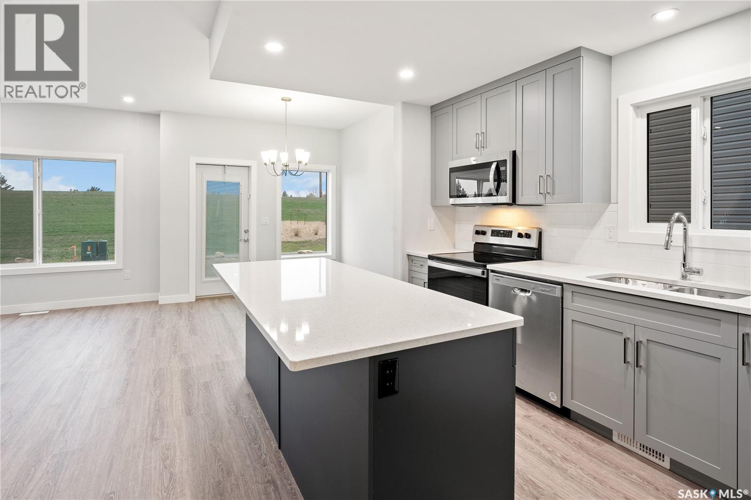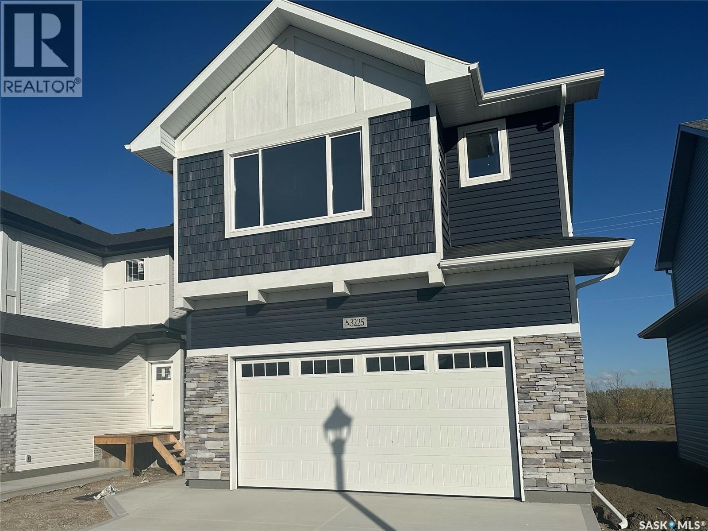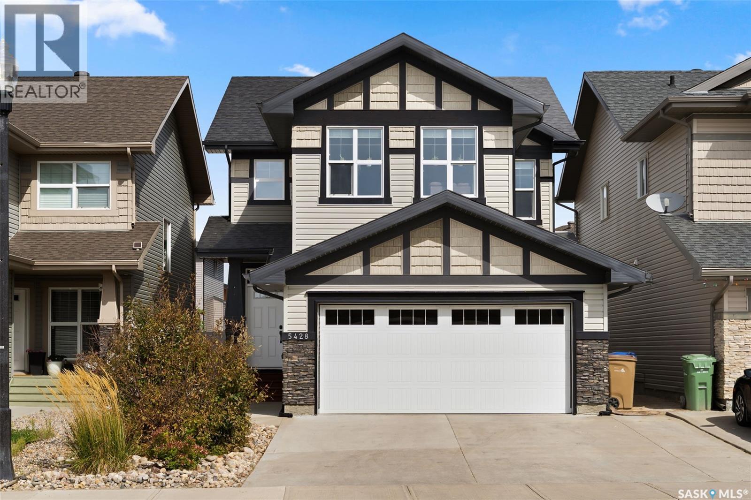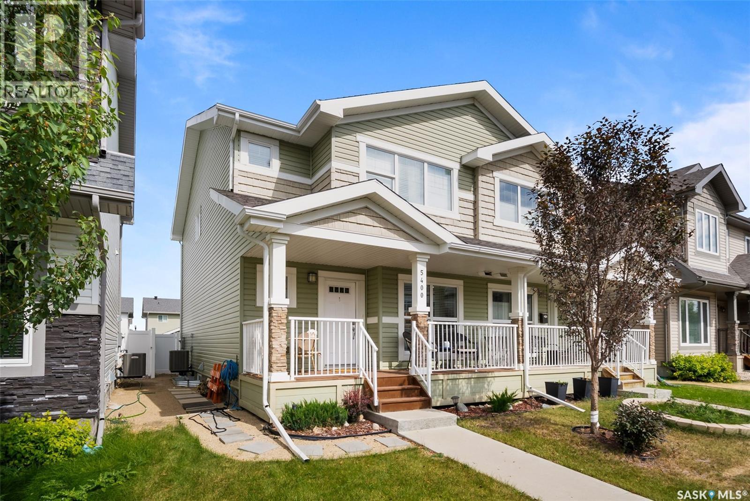- Houseful
- SK
- Edenwold Rm No.158
- S4L
- 64 Woods Crescent
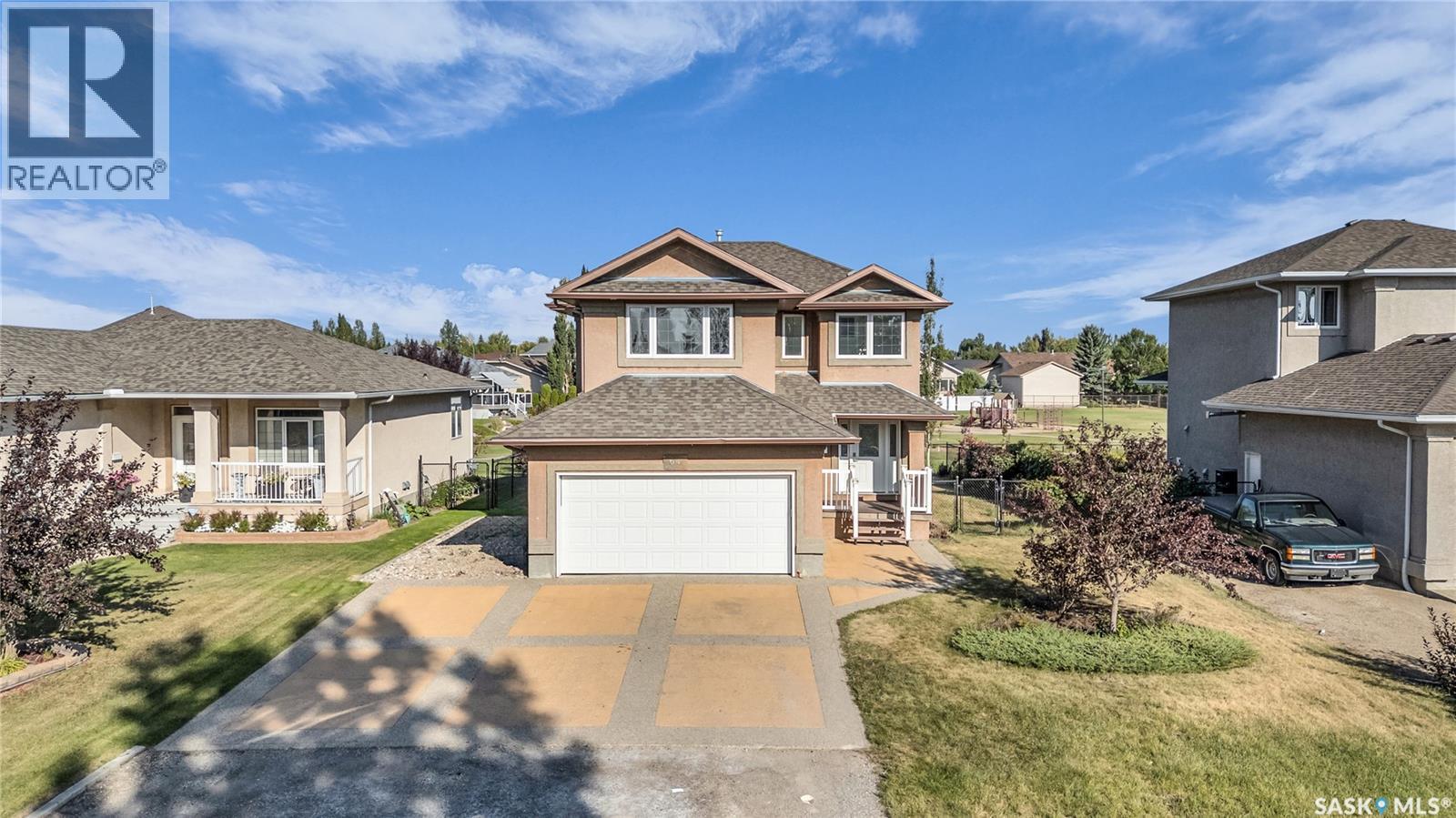
64 Woods Crescent
64 Woods Crescent
Highlights
Description
- Home value ($/Sqft)$338/Sqft
- Time on Housefulnew 27 hours
- Property typeSingle family
- Style2 level
- Year built2004
- Mortgage payment
Welcome to 64 Woods Crescent — a grand, open-plan family home in desirable Emerald Park, minutes to Highway #1 and Regina. The main floor is designed for entertaining: an expansive kitchen with new stainless appliances (2022), a Texas-sized breakfast bar, abundant maple cabinetry, walk-in pantry, sun-filled windows, natural-gas fireplace, main-floor laundry and a convenient half bath. Upstairs features three bedrooms and two fully renovated bathrooms (2023). The finished basement offers newer carpet (2020), a large bedroom and a roomy rec space with a roughed-in natural-gas fireplace. This home backs onto a beautiful park and has the school bus stop right at the front — perfect for growing families. Outside amenities include a low-maintenance fence, underground sprinklers, garden shed, triple driveway and additional side RV parking. Enjoy small-town charm with big-city conveniences: French immersion and English schools, franchise dining, professional services, robust sports programs and an 18-hole golf course nearby. A pleasure to show — schedule your viewing today and imagine making 64 Woods Crescent your next As per the Seller’s direction, all offers will be presented on 09/11/2025 7:00PM. (id:63267)
Home overview
- Cooling Central air conditioning
- Heat source Natural gas
- Heat type Forced air
- # total stories 2
- Fencing Fence
- Has garage (y/n) Yes
- # full baths 4
- # total bathrooms 4.0
- # of above grade bedrooms 4
- Subdivision Emerald park (edenwold rm no. 158)
- Lot desc Lawn, underground sprinkler
- Lot dimensions 7729
- Lot size (acres) 0.18160245
- Building size 1777
- Listing # Sk017707
- Property sub type Single family residence
- Status Active
- Primary bedroom 3.251m X 4.572m
Level: 2nd - Bedroom 3.353m X 3.429m
Level: 2nd - Bathroom (# of pieces - 4) Measurements not available
Level: 2nd - Bedroom 3.962m X 4.801m
Level: 2nd - Ensuite bathroom (# of pieces - 4) Measurements not available
Level: 2nd - Bathroom (# of pieces - 3) Measurements not available
Level: Basement - Bedroom 3.251m X 4.597m
Level: Basement - Other 4.801m X 5.639m
Level: Basement - Dining room 2.438m X 3.861m
Level: Main - Kitchen 4.191m X 4.572m
Level: Main - Other 1.829m X 2.692m
Level: Main - Bathroom (# of pieces - 2) Measurements not available
Level: Main - Living room 4.166m X 4.369m
Level: Main
- Listing source url Https://www.realtor.ca/real-estate/28828772/64-woods-crescent-edenwold-rm-no158-emerald-park-edenwold-rm-no-158
- Listing type identifier Idx

$-1,600
/ Month


