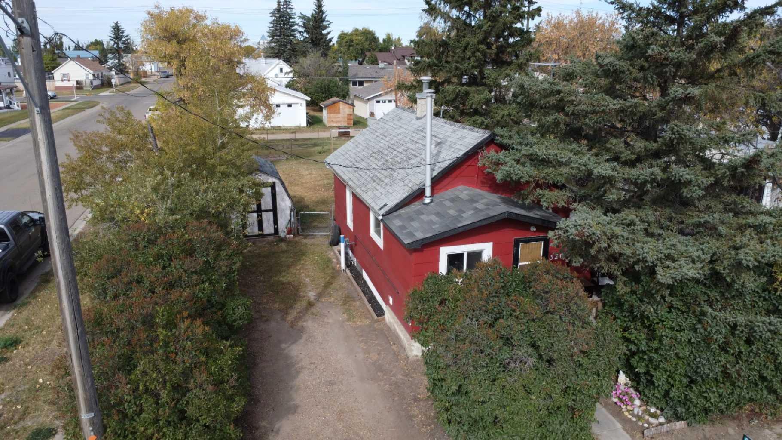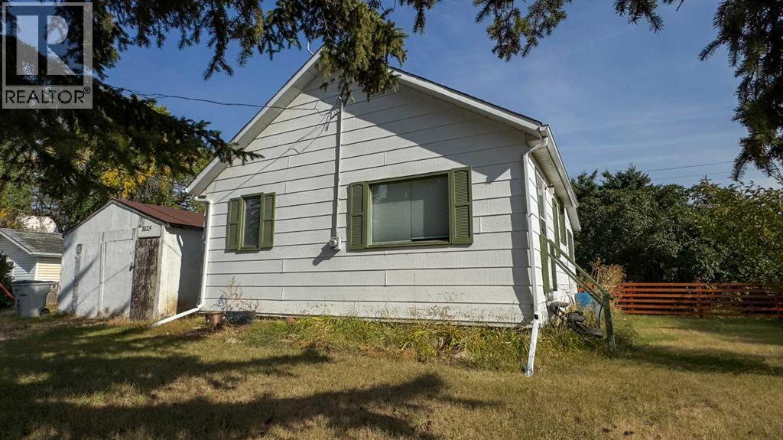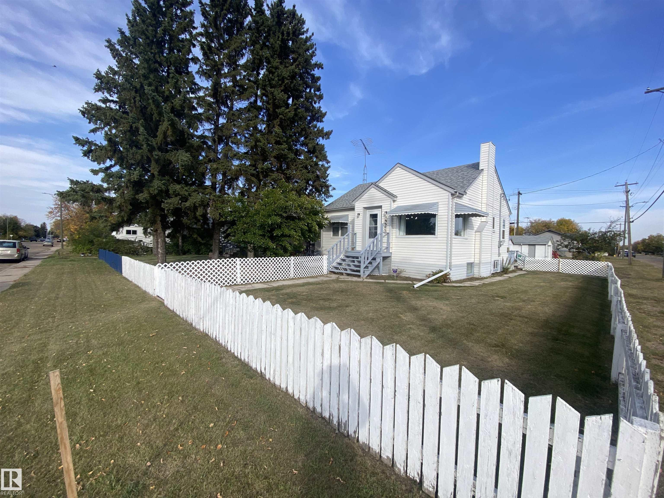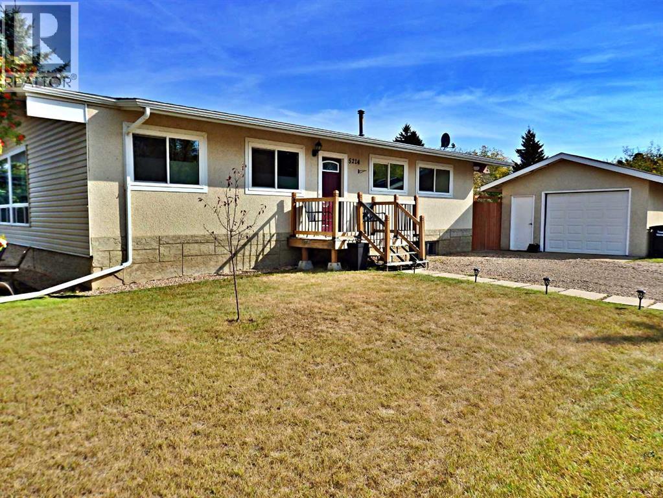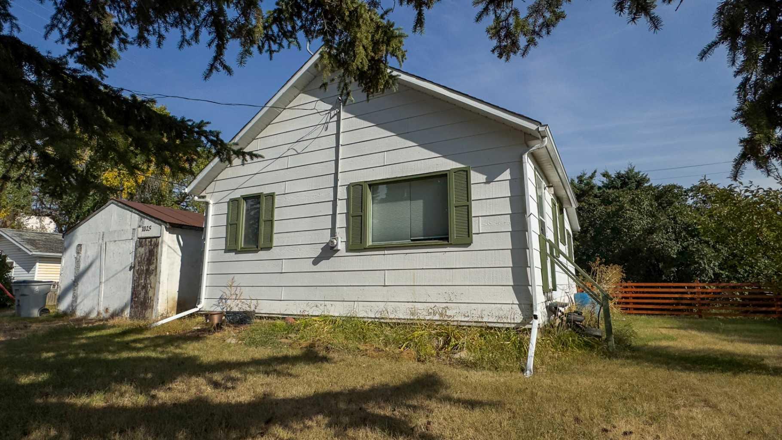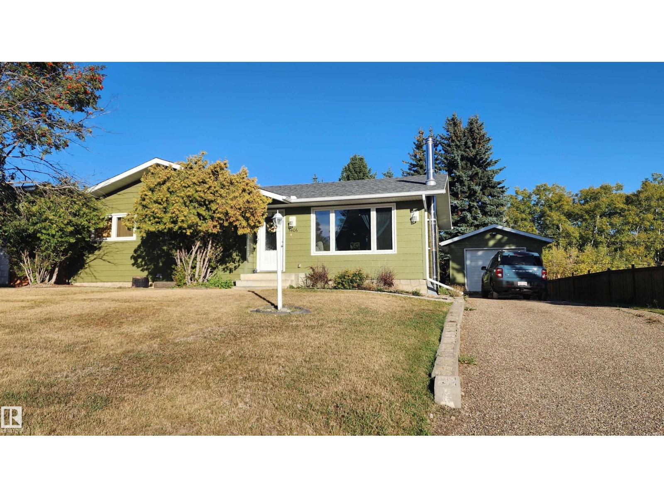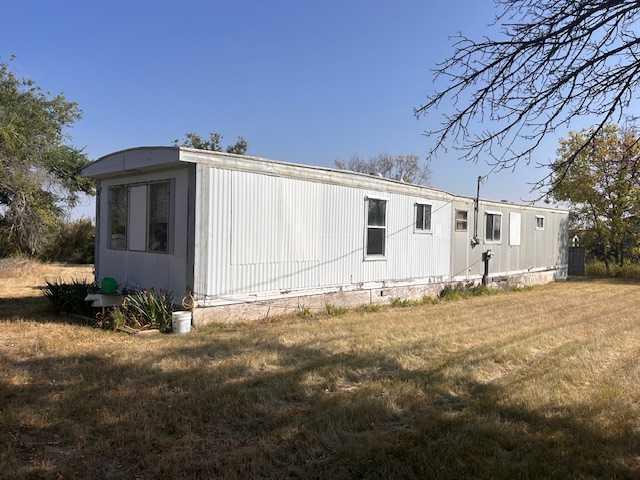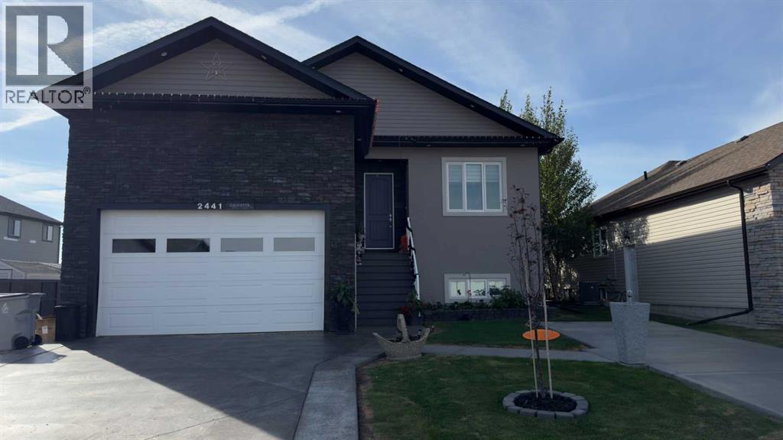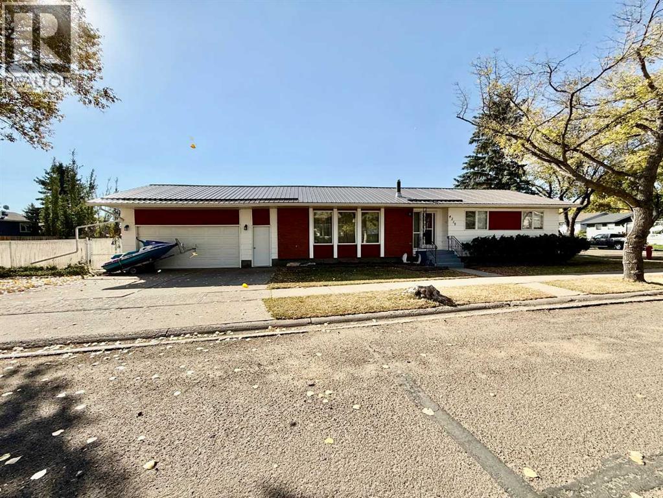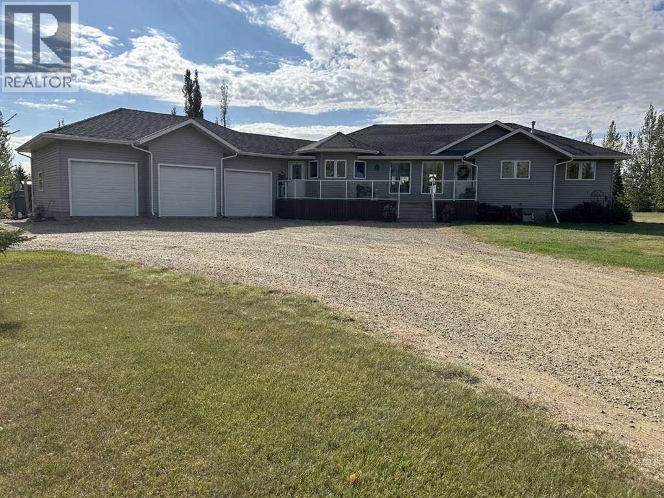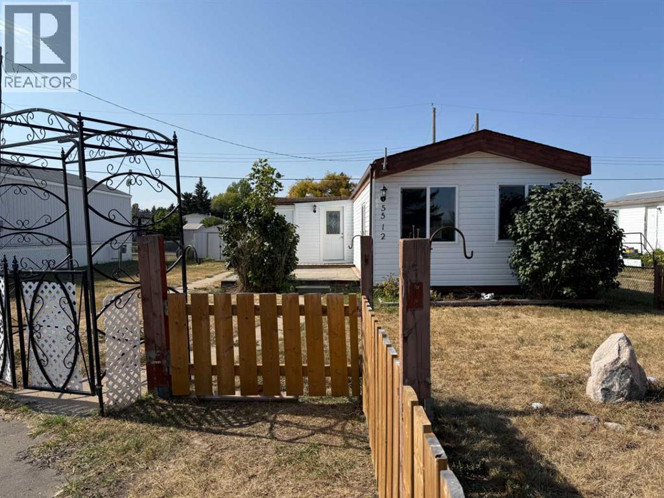
Highlights
Description
- Home value ($/Sqft)$66/Sqft
- Time on Housefulnew 7 hours
- Property typeSingle family
- StyleMobile home
- Year built1978
- Mortgage payment
This beautifully updated mobile home sits on a spacious lot in the Village of Edgerton and is move-in ready. The home has undergone a full interior renovation, featuring vinyl plank flooring throughout (with cozy carpet in two bedrooms), fresh ceiling tiles and wall paneling, modern LED lighting, and a fully redone kitchen & 4 pc bathroom! The primary bedroom is a true retreat, complete with a natural gas fireplace and a large walk-in closet. Need extra space? This room can easily double as a family room or flex space to suit your lifestyle. Outside, you’ll enjoy a fully fenced yard and garden shed, perfect for storage and outdoor living. Appliances are included—fridge, stove, washer, and dryer—making this home ready for immediate possession. (id:63267)
Home overview
- Cooling None
- Heat source Natural gas
- Heat type Forced air
- # total stories 1
- Fencing Fence
- # parking spaces 2
- # full baths 1
- # total bathrooms 1.0
- # of above grade bedrooms 3
- Flooring Vinyl plank
- Has fireplace (y/n) Yes
- Community features Golf course development
- Lot desc Lawn
- Lot dimensions 5500
- Lot size (acres) 0.12922932
- Building size 1212
- Listing # A2260766
- Property sub type Single family residence
- Status Active
- Bedroom 4.039m X 3.124m
Level: Main - Primary bedroom 3.505m X 5.105m
Level: Main - Kitchen 4.167m X 2.438m
Level: Main - Bathroom (# of pieces - 4) Measurements not available
Level: Main - Dining room 4.039m X 2.743m
Level: Main - Bedroom 3.048m X 4.343m
Level: Main - Living room 4.039m X 4.215m
Level: Main
- Listing source url Https://www.realtor.ca/real-estate/28928008/5512-51-street-edgerton
- Listing type identifier Idx

$-213
/ Month

