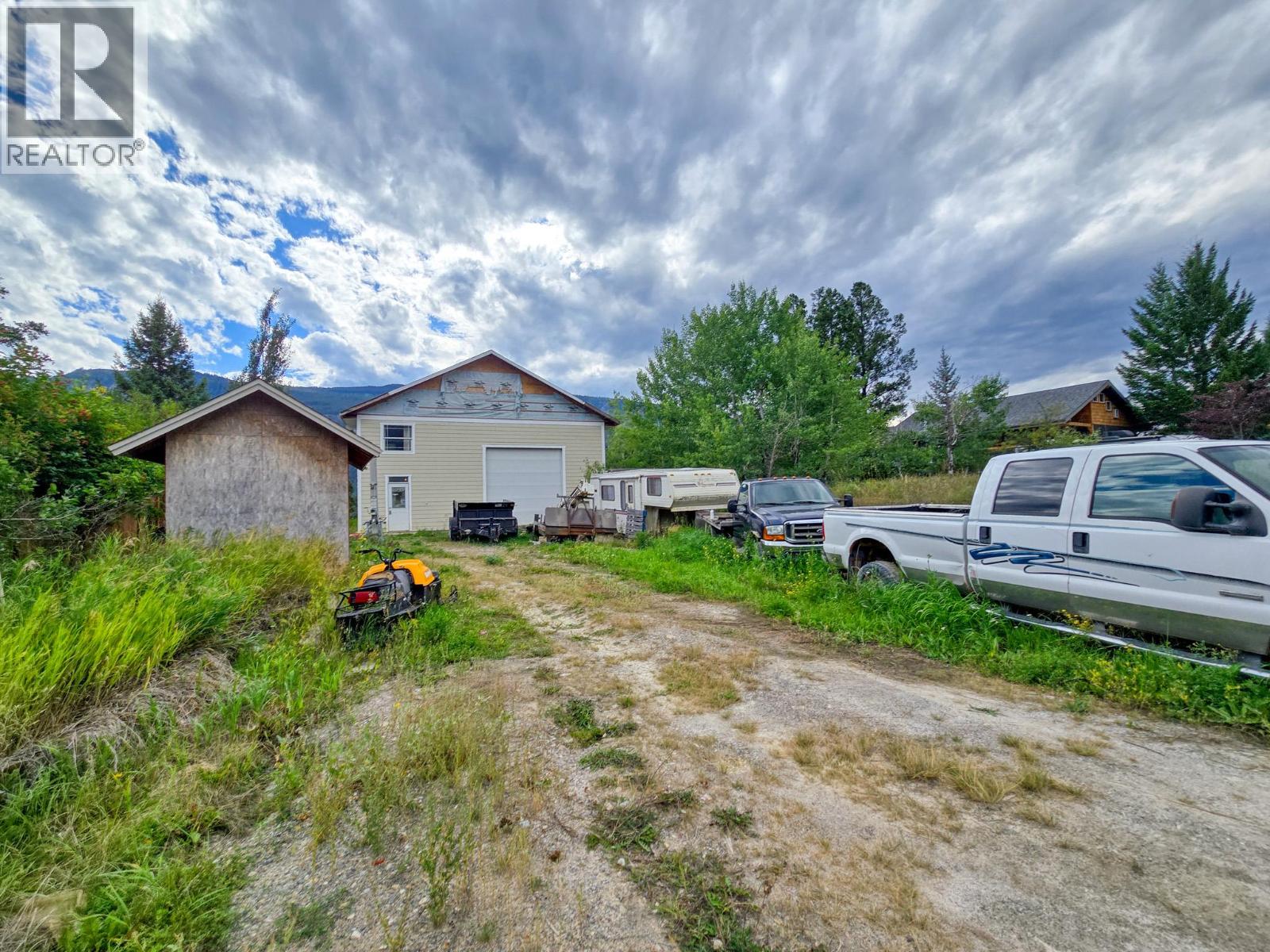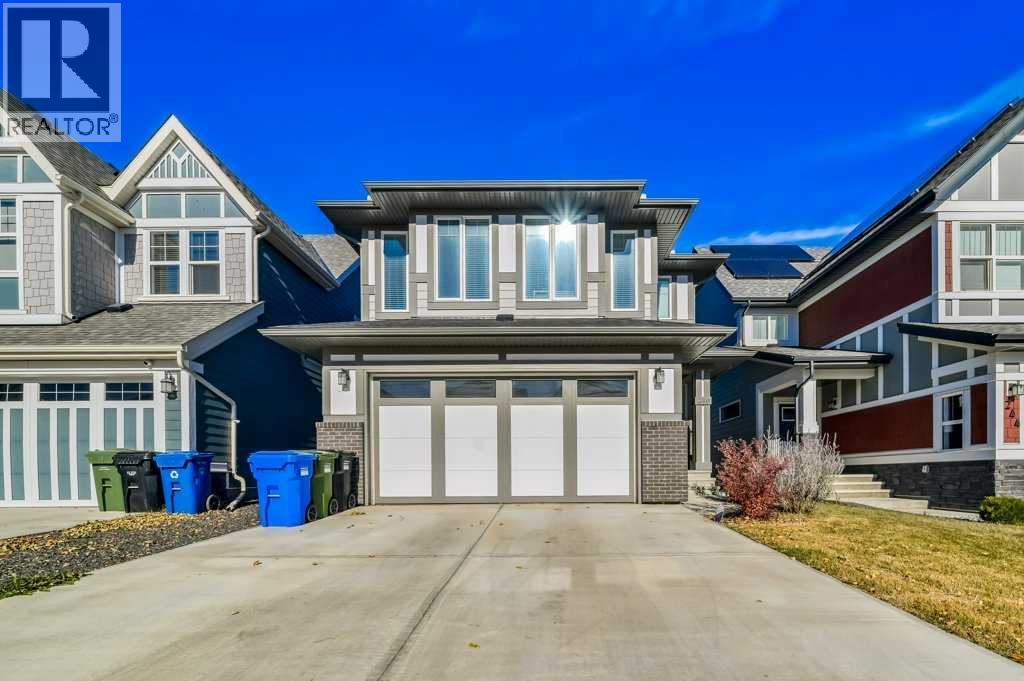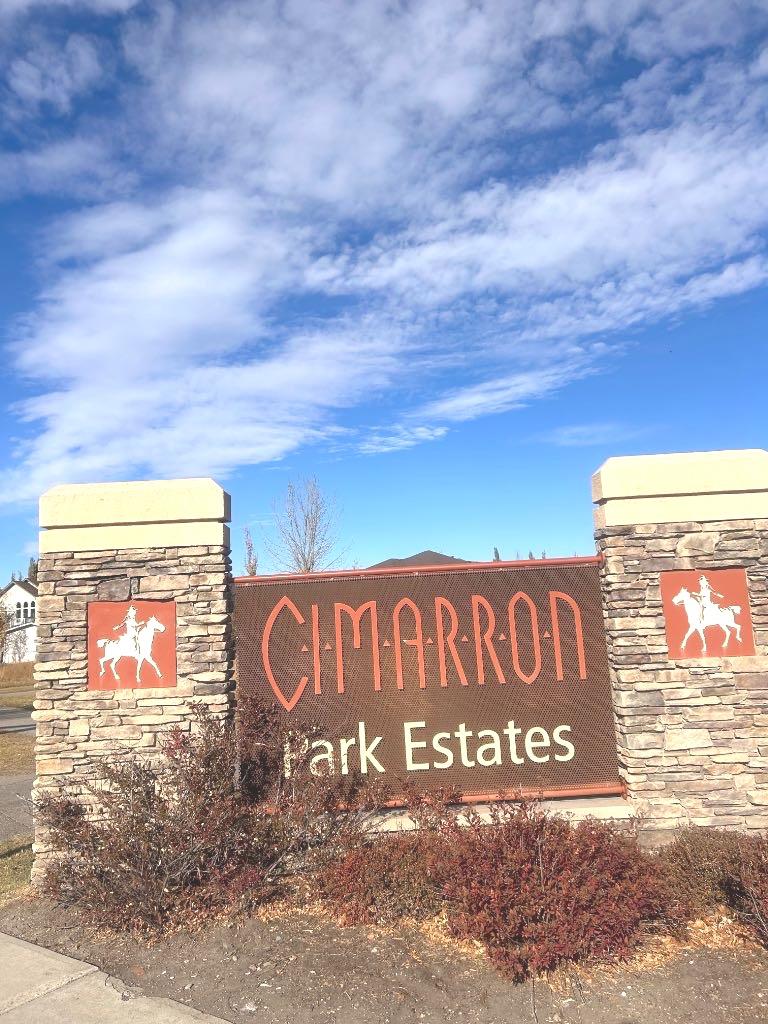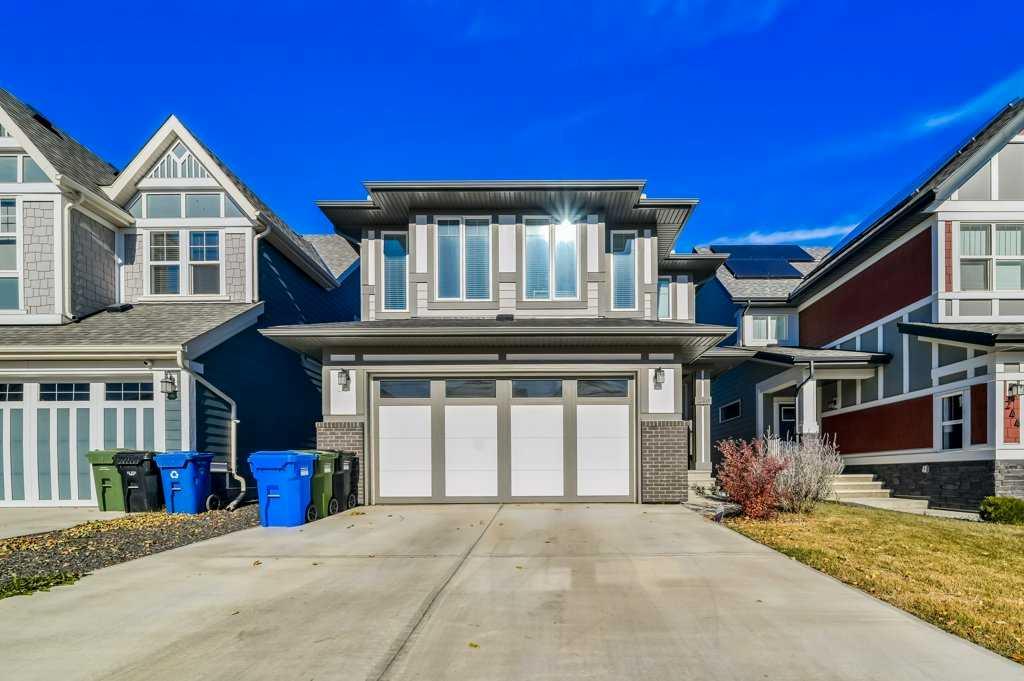
Highlights
This home is
52%
Time on Houseful
61 Days
School rated
6.5/10
Description
- Home value ($/Sqft)$160/Sqft
- Time on Houseful61 days
- Property typeSingle family
- Median school Score
- Lot size0.25 Acre
- Year built2012
- Garage spaces4
- Mortgage payment
Get your tools ready! Tone of potential and options! This partially finished home in a great location of Edgewater with nice views of Steamboat Mountain and the Columbia River is waiting for your finishing touches, vision, and sweat equity! Located on a 0.25 acre lot with water and sewer at the lot line. Benefit from some of the uncertainty and put your own spin on finishing off what could be a stunning custom home with a HUGE 20' x 32' double height shop! Lots of potential and upside here on a beautiful piece of land in a great location! Lots of options for a home based business. Property is being sold 'as is'. (id:63267)
Home overview
Amenities / Utilities
- Heat source Electric
- Heat type Baseboard heaters
- Sewer/ septic Municipal sewage system
Exterior
- # total stories 2
- # garage spaces 4
- # parking spaces 4
- Has garage (y/n) Yes
Interior
- # full baths 1
- # total bathrooms 1.0
- # of above grade bedrooms 2
Location
- Subdivision Edgewater north
- Zoning description Unknown
Lot/ Land Details
- Lot dimensions 0.25
Overview
- Lot size (acres) 0.25
- Building size 2496
- Listing # 10359783
- Property sub type Single family residence
- Status Active
Rooms Information
metric
- Bedroom 9.144m X 3.454m
Level: 2nd - Living room 6.706m X 10.617m
Level: 2nd - Foyer 2.057m X 2.007m
Level: Main - Storage 9.601m X 3.48m
Level: Main - Dining room 5.715m X 4.445m
Level: Main - Laundry 2.311m X 4.623m
Level: Main - Primary bedroom 4.597m X 3.404m
Level: Main - Kitchen 4.801m X 2.667m
Level: Main - Full bathroom 2.388m X 1.753m
Level: Main
SOA_HOUSEKEEPING_ATTRS
- Listing source url Https://www.realtor.ca/real-estate/28761073/4772-crescentwood-drive-edgewater-edgewater-north
- Listing type identifier Idx
The Home Overview listing data and Property Description above are provided by the Canadian Real Estate Association (CREA). All other information is provided by Houseful and its affiliates.

Lock your rate with RBC pre-approval
Mortgage rate is for illustrative purposes only. Please check RBC.com/mortgages for the current mortgage rates
$-1,064
/ Month25 Years fixed, 20% down payment, % interest
$
$
$
%
$
%

Schedule a viewing
No obligation or purchase necessary, cancel at any time












