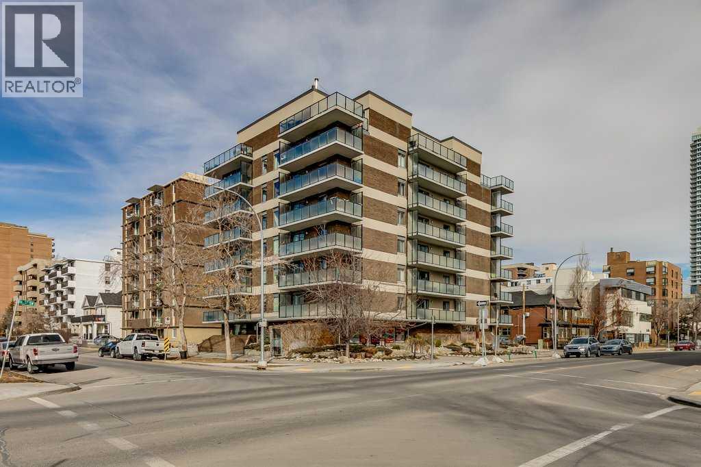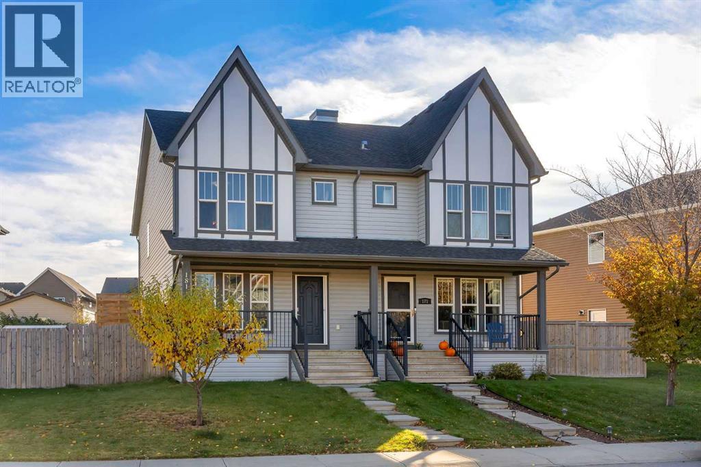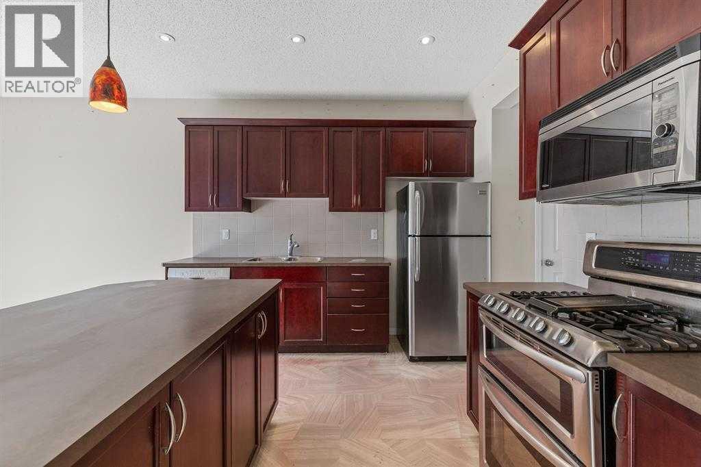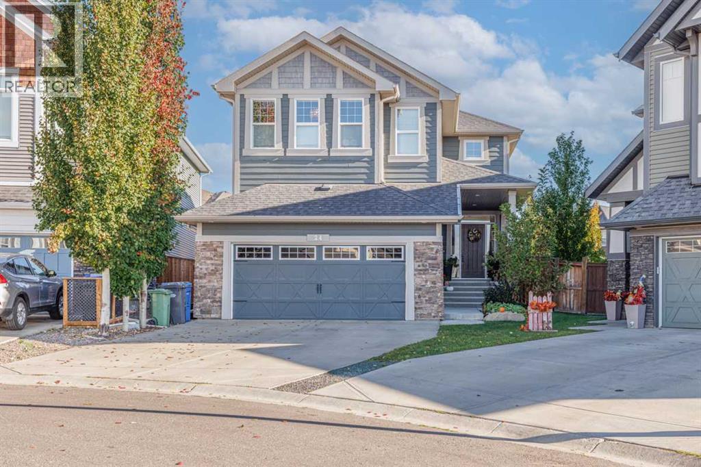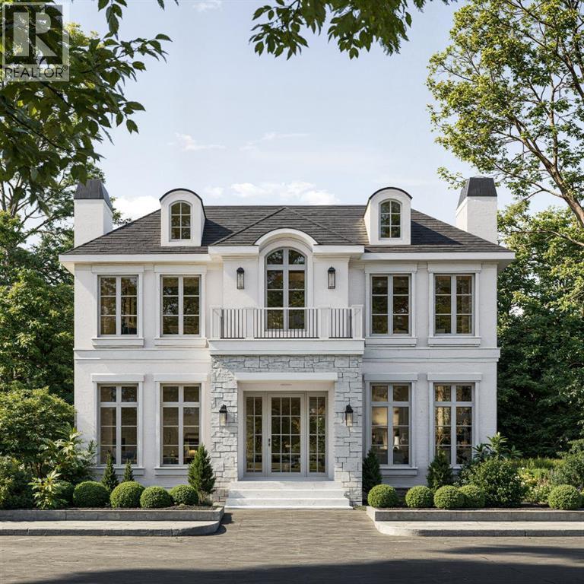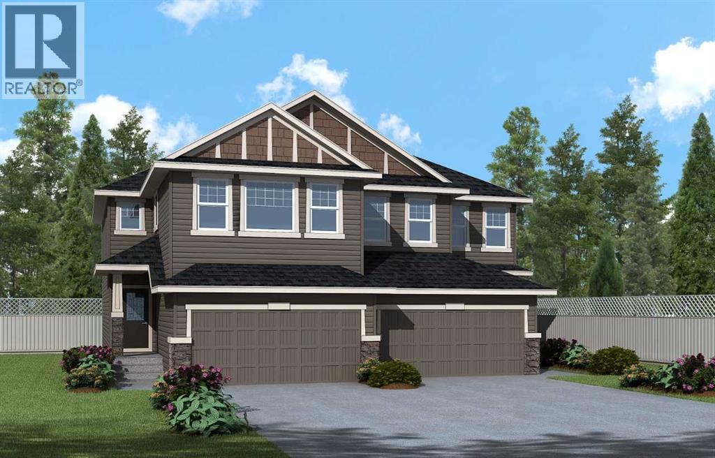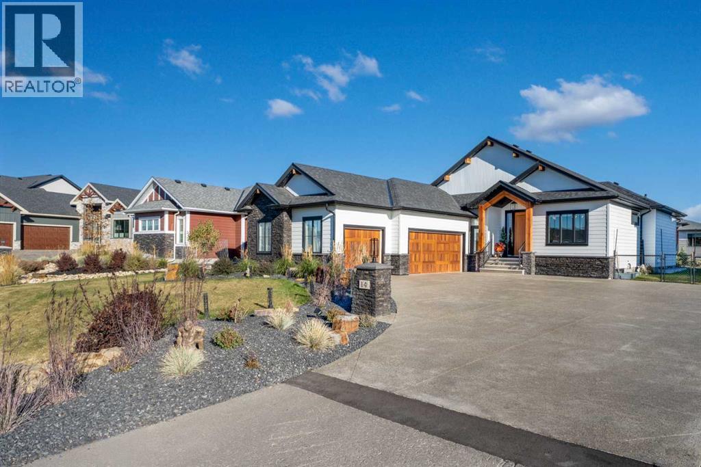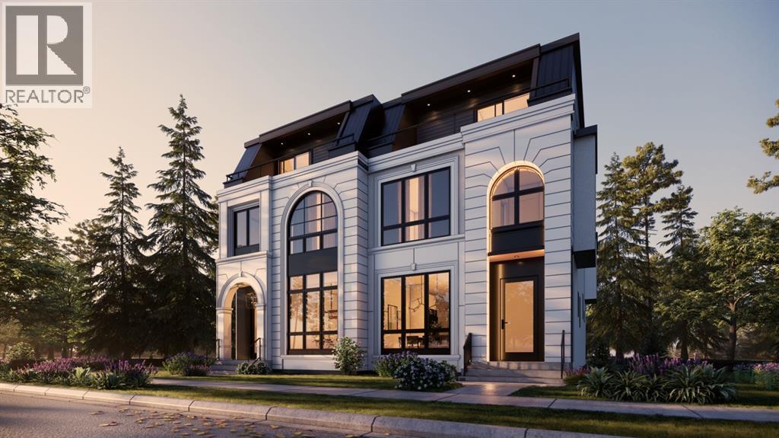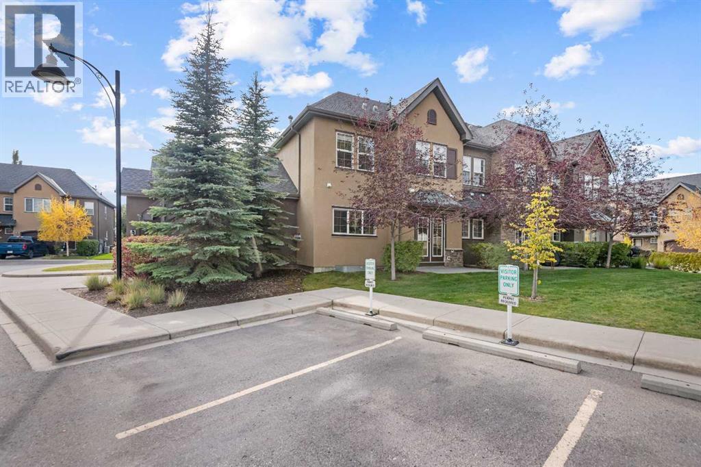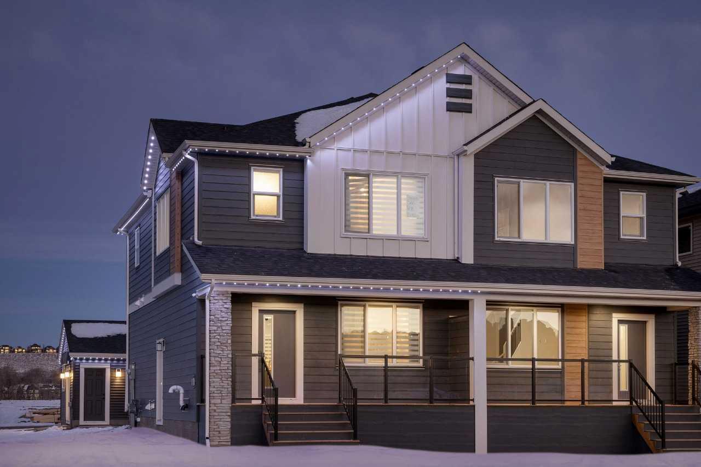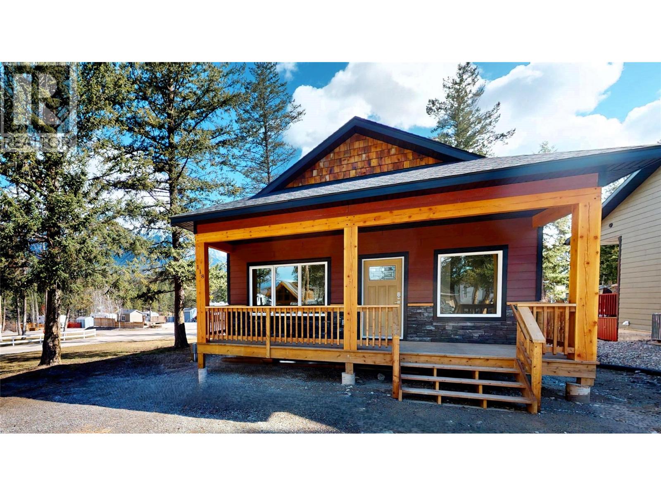
4868 Riverview Drive Unit 118
4868 Riverview Drive Unit 118
Highlights
Description
- Home value ($/Sqft)$266/Sqft
- Time on Houseful12 days
- Property typeSingle family
- StyleBungalow
- Median school Score
- Lot size3,920 Sqft
- Year built2025
- Mortgage payment
Discover your mountain retreat in Valley’s Edge Resort, Edgewater, BC! This BRAND NEW beautifully built 3-bed, 2-bath home offers the best of single-level living with a thoughtfully designed open-concept layout. The spacious main floor features a bright living area with vaulted ceilings and expansive windows, flooding the space with natural light and framing breathtaking mountain views. The modern kitchen is a true highlight with a large island and breakfast bar, sleek quartz countertops, generous pantry and a $10,000 CREDIT to select your own personalized appliance package. Two bedrooms and a full bathroom complete the main level. Downstairs, the fully finished basement expands your living space with a large rec room, additional bedroom & bathroom (providing comfort and convenience for family or guests), laundry area and versatile flex room—ideal for a home office, den or media space. Step outside to unwind on the covered back deck or welcoming front porch, both perfect spots to soak in the serene mountain scenery. At Valley’s Edge Resort, you’ll enjoy the ideal blend of nature, comfort, and community. Resort amenities include a 4,800 sq. ft. log clubhouse, heated outdoor pool, tennis, basketball & pickleball courts, indoor gym, library, full kitchen and dining hall for gatherings. Families will appreciate the children’s playground plus convenient indoor laundry and shower facilities. Experience the tranquility of mountain living—your perfect Columbia Valley getaway awaits! (id:63267)
Home overview
- Heat source Electric
- Heat type Forced air
- Has pool (y/n) Yes
- Sewer/ septic Municipal sewage system
- # total stories 1
- Roof Unknown
- # parking spaces 2
- # full baths 2
- # total bathrooms 2.0
- # of above grade bedrooms 3
- Flooring Carpeted, vinyl
- Has fireplace (y/n) Yes
- Community features Pet restrictions
- Subdivision Edgewater north
- View Mountain view
- Zoning description Unknown
- Lot dimensions 0.09
- Lot size (acres) 0.09
- Building size 2256
- Listing # 10365484
- Property sub type Single family residence
- Status Active
- Recreational room 5.105m X 6.604m
Level: Basement - Laundry 1.829m X 0.914m
Level: Basement - Bathroom (# of pieces - 4) 3.48m X 2.845m
Level: Basement - Bedroom 4.166m X 3.251m
Level: Basement - Utility 3.48m X 2.565m
Level: Basement - Office 4.166m X 3.251m
Level: Basement - Living room 5.486m X 3.962m
Level: Main - Kitchen 4.343m X 2.591m
Level: Main - Primary bedroom 4.267m X 3.353m
Level: Main - Dining room 3.505m X 2.896m
Level: Main - Bedroom 3.353m X 3.048m
Level: Main - Bathroom (# of pieces - 4) 2.388m X 2.134m
Level: Main
- Listing source url Https://www.realtor.ca/real-estate/28974046/4868-riverview-drive-unit-118-edgewater-edgewater-north
- Listing type identifier Idx

$-1,412
/ Month

