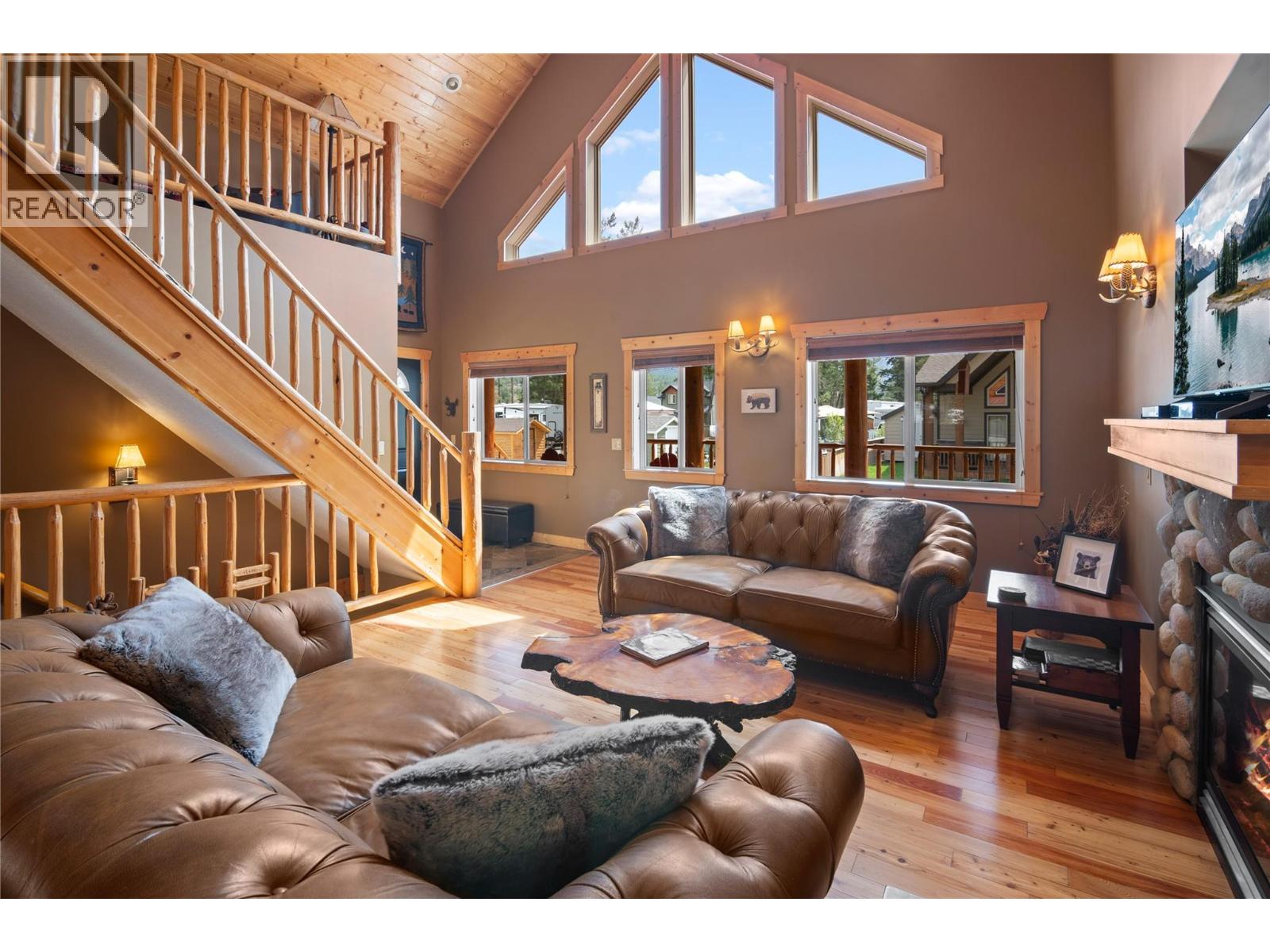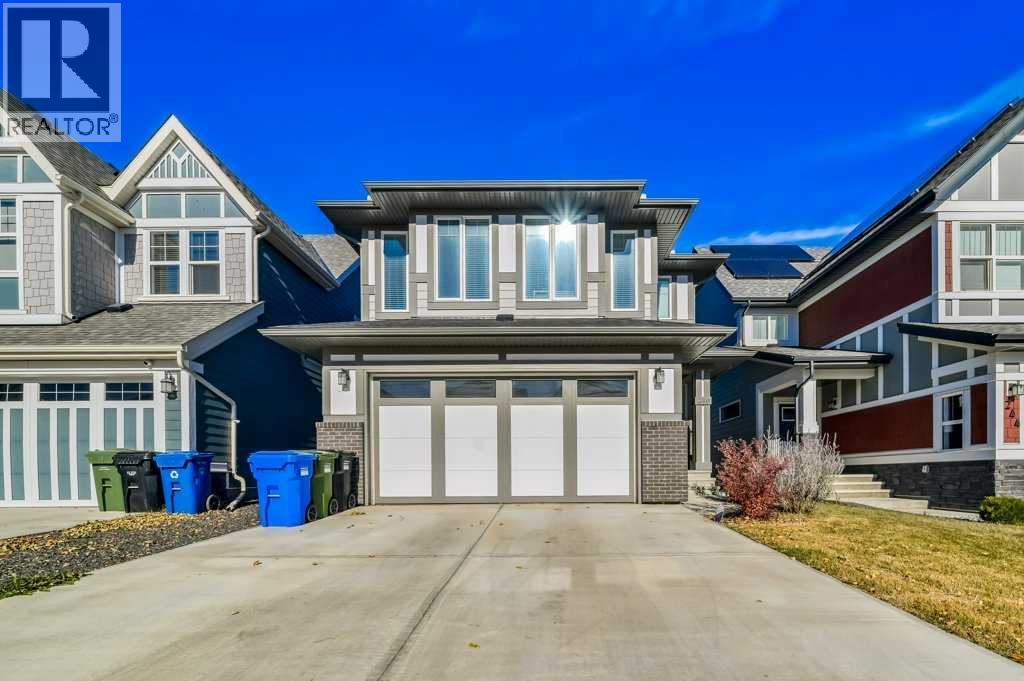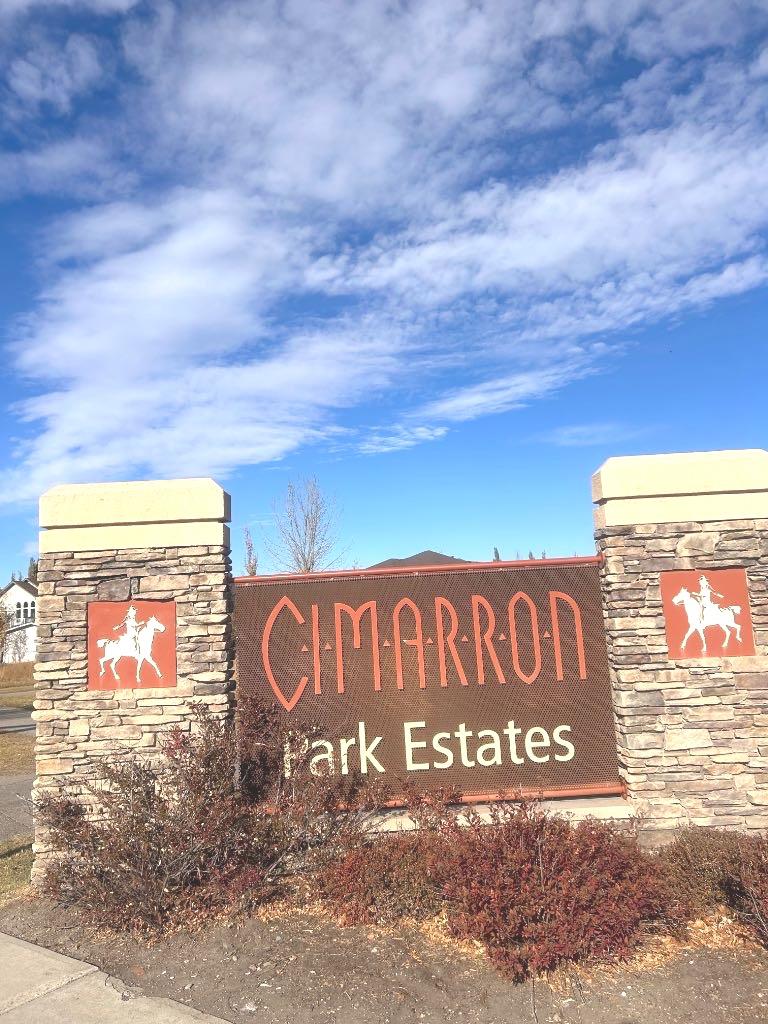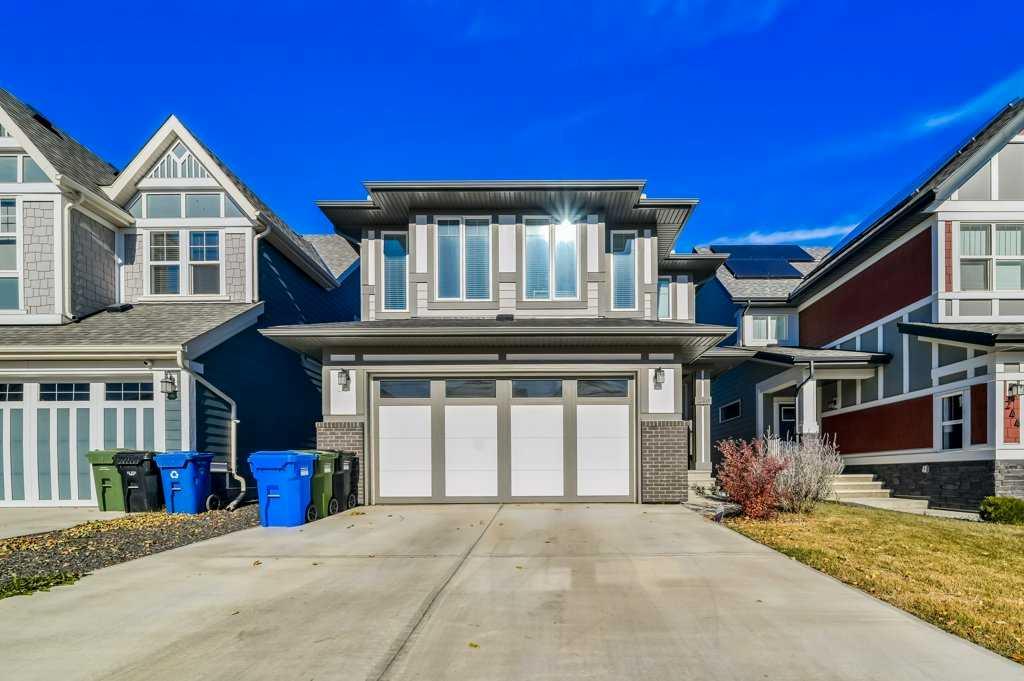
4868 Riverview Drive Unit 12
4868 Riverview Drive Unit 12
Highlights
Description
- Home value ($/Sqft)$340/Sqft
- Time on Houseful69 days
- Property typeSingle family
- StyleCabin,log house/cabin
- Median school Score
- Lot size3,485 Sqft
- Year built2007
- Mortgage payment
Experience the perfect blend of luxury and wilderness in this stunning log cabin retreat! Located in the desirable Valley’s Edge Resort, this beautifully handcrafted log cabin offers 1,750 sq. ft. of finished living space over three levels, blending rustic charm with modern comfort. This stunning cabin features soaring 23-ft pine vaulted ceilings, hand-scraped log railings, and thoughtful details like custom wood blinds and slate flooring. The main level boasts a bright living room with stone propane fireplace, a chef's kitchen with an island and walk-in pantry, and a dining area that comfortably seats 10. Upstairs, you'll find two cozy bedrooms, a full bathroom, and a lofted reading nook. The lower level offers a private master bedroom with a steam shower ensuite, a spacious family room with a second fireplace, and a full laundry/utility room. Enjoy mountain views from the expansive wraparound deck, a stack-stone firepit, and matching 8x8 log-sided shed. Recent upgrades include a new hot water tank (2024) and a new metal roof replaced in 2025. With three-car gravel parking and low-maintenance landscaping, this property is turn-key and ready to enjoy. The resort community features a pool, community center, pickleball court and recreational amenities, making this not just a home—but a lifestyle choice. Whether you're planning summer getaways, winter ski trips, or everything in between, this is the perfect year-round base. (id:63267)
Home overview
- Cooling Central air conditioning
- Heat source Electric
- Heat type Forced air
- Has pool (y/n) Yes
- Sewer/ septic Municipal sewage system
- # total stories 3
- Roof Unknown
- # parking spaces 3
- # full baths 2
- # total bathrooms 2.0
- # of above grade bedrooms 3
- Flooring Carpeted, hardwood, slate
- Has fireplace (y/n) Yes
- Community features Family oriented, rural setting, recreational facilities, pets allowed
- Subdivision Edgewater north
- View Mountain view, valley view, view (panoramic)
- Zoning description Unknown
- Lot desc Landscaped, wooded area
- Lot dimensions 0.08
- Lot size (acres) 0.08
- Building size 1555
- Listing # 10359347
- Property sub type Single family residence
- Status Active
- Bedroom 2.794m X 4.648m
Level: 2nd - Full bathroom Measurements not available
Level: 2nd - Bedroom 2.54m X 3.556m
Level: 2nd - Family room 4.343m X 4.75m
Level: Basement - Primary bedroom 3.556m X 3.708m
Level: Basement - Full ensuite bathroom Measurements not available
Level: Basement - Kitchen 4.343m X 4.877m
Level: Main - Living room 4.191m X 5.461m
Level: Main
- Listing source url Https://www.realtor.ca/real-estate/28729778/4868-riverview-drive-unit-12-edgewater-edgewater-north
- Listing type identifier Idx

$-1,223
/ Month











