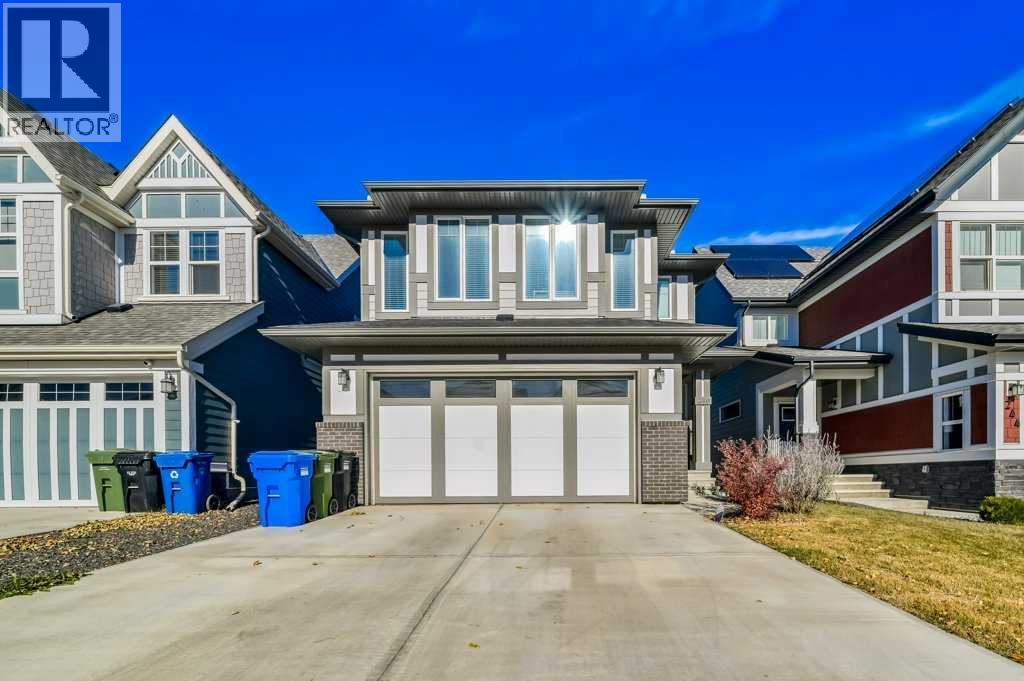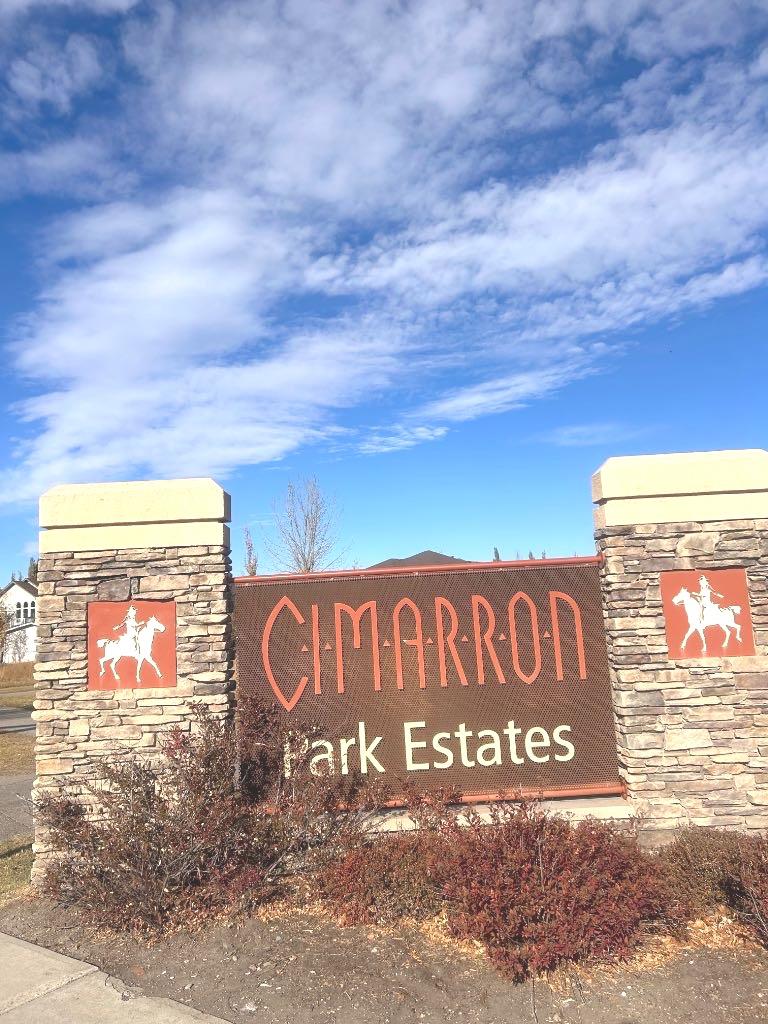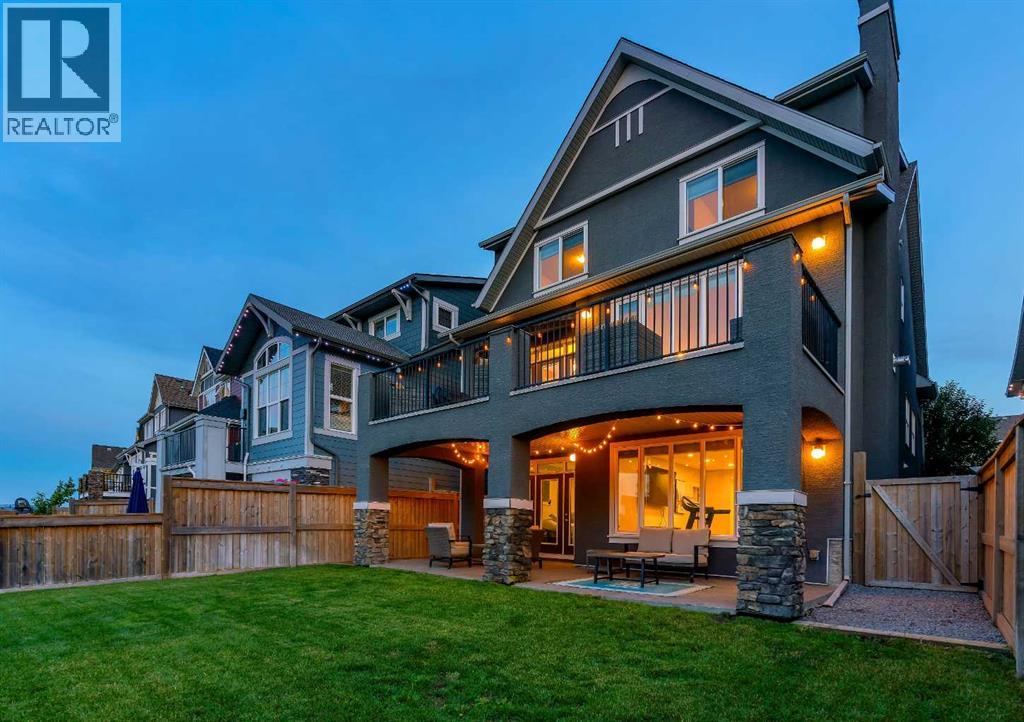
4761 Crescentwood Dr
4761 Crescentwood Dr
Highlights
Description
- Home value ($/Sqft)$319/Sqft
- Time on Houseful117 days
- Property typeSingle family
- Lot size4,792 Sqft
- Year built1996
- Mortgage payment
Welcome to this charming and lovely home in scenic Edgewater, BC. Ideal for families or outdoor enthusiasts, it offers a blend of practical updates and community charm. Interior highlights include 3 bedrooms and 2 full bathrooms, open-concept living, dining, and kitchen—perfect for gatherings. The home has been recently painted and vinyl plank flooring installed on the main level. Outdoor Features for this home include a new rear yard deck with additional deck space on the other side of home allowing you stunning mountain views! The driveway was recently expanded for extra parking and additional storage shed added for all your storage needs. This home is located in a fantastic spot - Steps from the local elementary (K–7) school, skating arena, and Columbia River. This Friendly, close-knit community offers community hall events, easy access to hiking, fishing, and the Kootenay National Park. Why You’ll Love It - This well-cared-for home combines updates, space, and small-town charm. Enjoy affordable living in one of Columbia Valley’s most welcoming communities. Schedule Your Showing Today – Homes like this in Edgewater are rare! (id:63267)
Home overview
- Cooling Central air conditioning
- Heat source Wood
- Heat type Forced air, stove, see remarks
- Sewer/ septic Municipal sewage system
- # total stories 2
- Roof Unknown
- Fencing Fence
- # parking spaces 4
- # full baths 2
- # total bathrooms 2.0
- # of above grade bedrooms 3
- Flooring Carpeted, tile, vinyl
- Community features Pets allowed
- Subdivision Edgewater north
- View Mountain view, valley view
- Zoning description Residential
- Lot dimensions 0.11
- Lot size (acres) 0.11
- Building size 1756
- Listing # 10353912
- Property sub type Single family residence
- Status Active
- Full bathroom 1.499m X 3.556m
Level: Basement - Foyer 1.219m X 1.524m
Level: Basement - Living room 6.426m X 4.47m
Level: Basement - Bedroom 4.521m X 2.845m
Level: Basement - Laundry 4.47m X 3.2m
Level: Basement - Bedroom 3.404m X 2.845m
Level: Basement - Living room 4.445m X 4.826m
Level: Main - Dining room 2.769m X 4.445m
Level: Main - Kitchen 3.048m X 3.785m
Level: Main - Full bathroom 1.651m X 3.302m
Level: Main - Primary bedroom 4.699m X 3.353m
Level: Main
- Listing source url Https://www.realtor.ca/real-estate/28525992/4761-crescentwood-drive-edgewater-edgewater-north
- Listing type identifier Idx

$-1,493
/ Month













