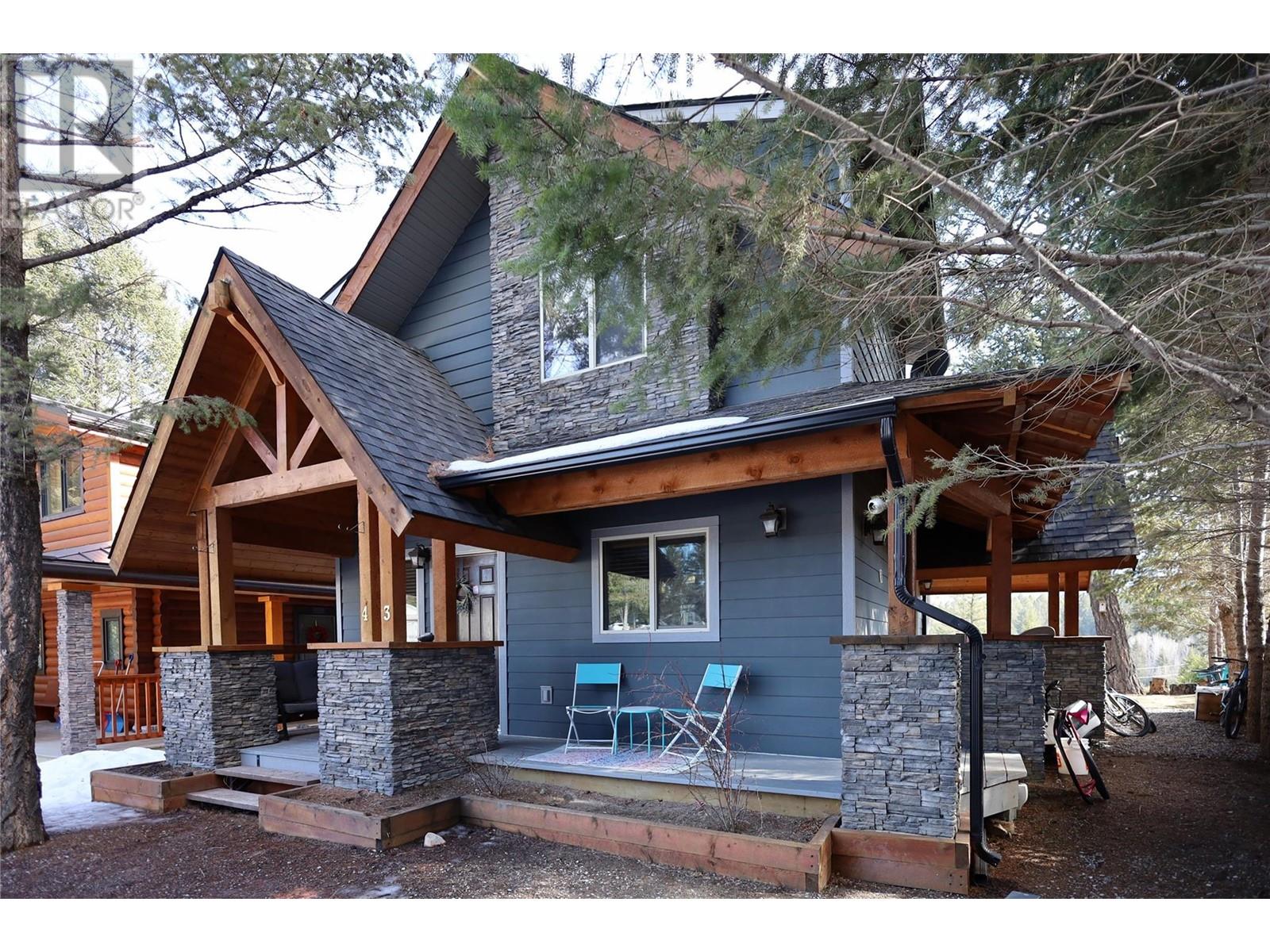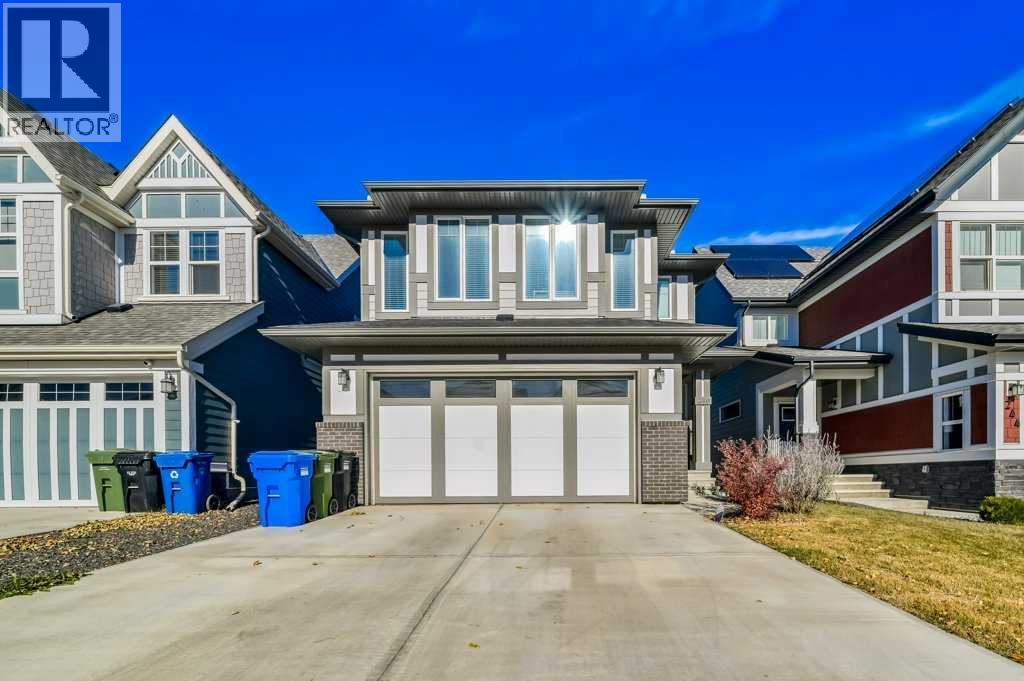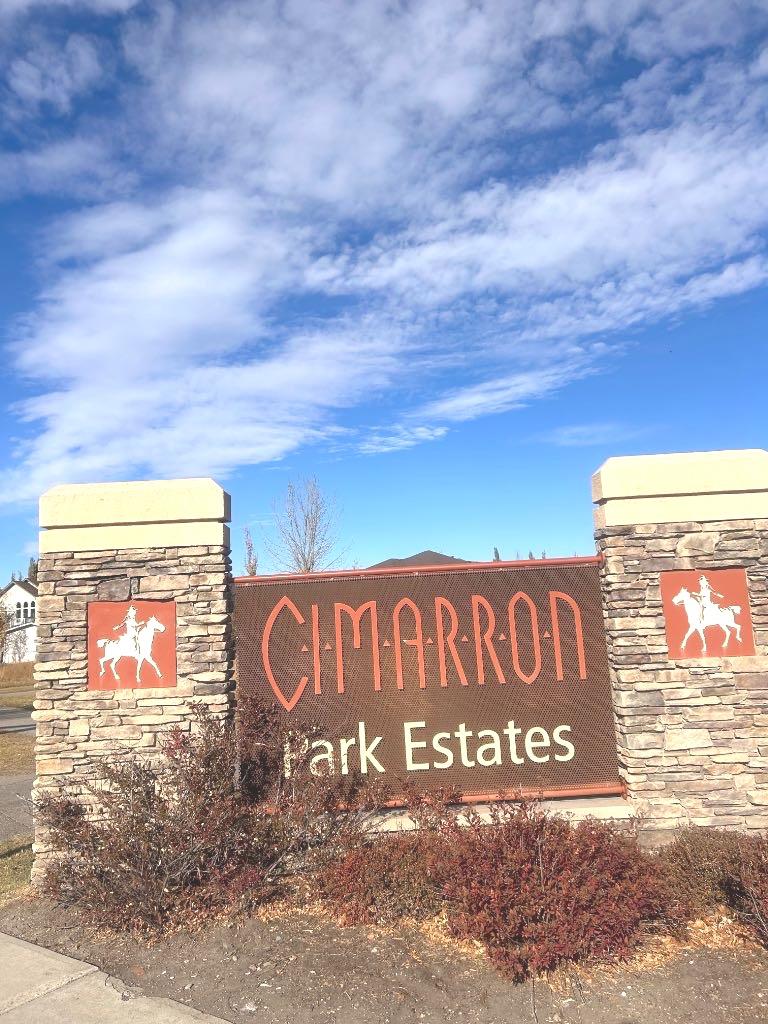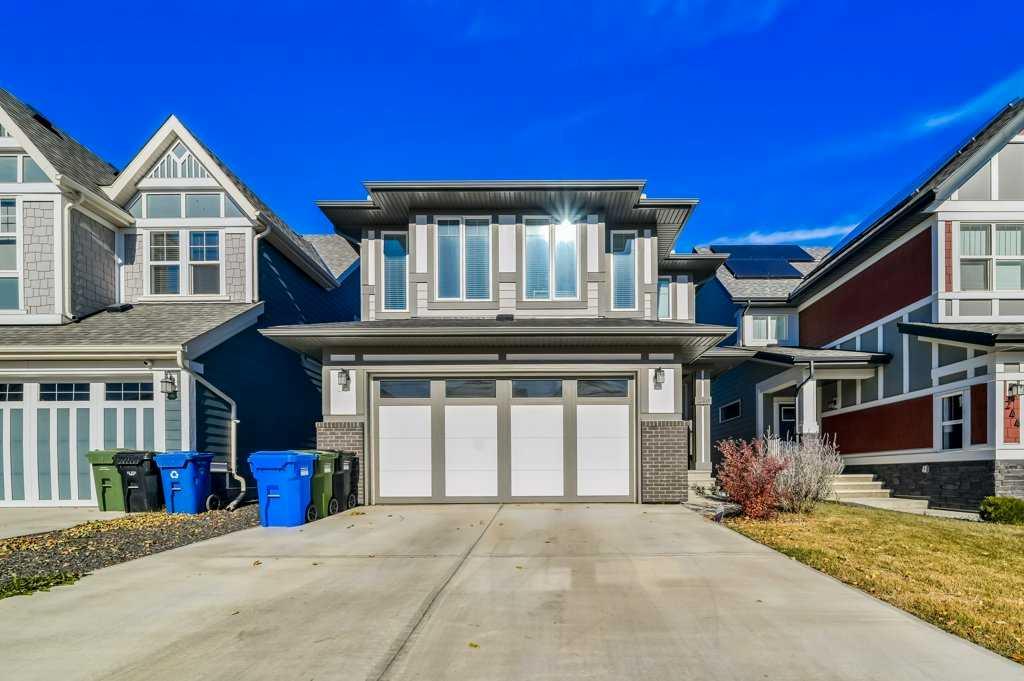
4868 Riverview Drive Unit 43
4868 Riverview Drive Unit 43
Highlights
Description
- Home value ($/Sqft)$283/Sqft
- Time on Houseful220 days
- Property typeSingle family
- StyleCottage
- Median school Score
- Lot size5,227 Sqft
- Year built2008
- Mortgage payment
The Valleys Edge Resort caters to adventurers and leisure-seekers alike and boasts an impressive array of four-season activities and amenities for all ages. Whether scaling rugged cliffs, skiing, golfing, hiking or biking, there's something for everyone. Retreat to your private cottage perched on a large lot overlooking the valley. Imagine spending evenings by the fire pit in the backyard, taking in the incredible views. The partial wrap-around deck provides a perfect spot to relax. Inside, the see-through gas fireplace bridges the cozy living room and the outdoor deck, creating a harmonious blend of indoor and outdoor living. This 3-level home includes one bedroom and 1.5 bathrooms, with the upper level dedicated to a private primary bedroom retreat, a reading nook, and a luxurious 4-piece ensuite. The living room features a soaring vaulted ceiling and ample windows that invite natural light and mountain vistas. The custom kitchen has Silestone quartz counters, stainless steel appliances, a walk-in pantry, and a hammered copper farmhouse sink. The basement includes a rec room, a bonus room & laundry. Resort amenities include a log clubhouse with a dance floor, kitchen, library, fitness facilities, meeting space, outdoor pool, tennis court, basketball court, beach volleyball court, lawn badminton court, amphitheatre, and children's playground. Make this your getaway! (id:63267)
Home overview
- Cooling Central air conditioning
- Heat source Electric
- Heat type Forced air
- Has pool (y/n) Yes
- Sewer/ septic Municipal sewage system
- # total stories 2
- Roof Unknown
- # parking spaces 3
- # full baths 1
- # half baths 1
- # total bathrooms 2.0
- # of above grade bedrooms 1
- Flooring Carpeted, laminate
- Has fireplace (y/n) Yes
- Community features Family oriented, rural setting
- Subdivision Edgewater north
- View Mountain view
- Zoning description Single family dwelling
- Lot desc Level
- Lot dimensions 0.12
- Lot size (acres) 0.12
- Building size 1714
- Listing # 10338871
- Property sub type Single family residence
- Status Active
- Primary bedroom 3.988m X 6.071m
Level: 2nd - Ensuite bathroom (# of pieces - 4) 2.438m X 2.21m
Level: 2nd - Laundry 2.743m X 4.267m
Level: Basement - Recreational room 5.105m X 5.74m
Level: Basement - Other 2.565m X 2.896m
Level: Basement - Dining room 1.702m X 4.343m
Level: Main - Living room 5.41m X 6.096m
Level: Main - Kitchen 4.343m X 2.896m
Level: Main - Bathroom (# of pieces - 2) 1.6m X 1.422m
Level: Main
- Listing source url Https://www.realtor.ca/real-estate/28030268/4868-riverview-drive-unit-43-edgewater-edgewater-north
- Listing type identifier Idx

$-1,142
/ Month











