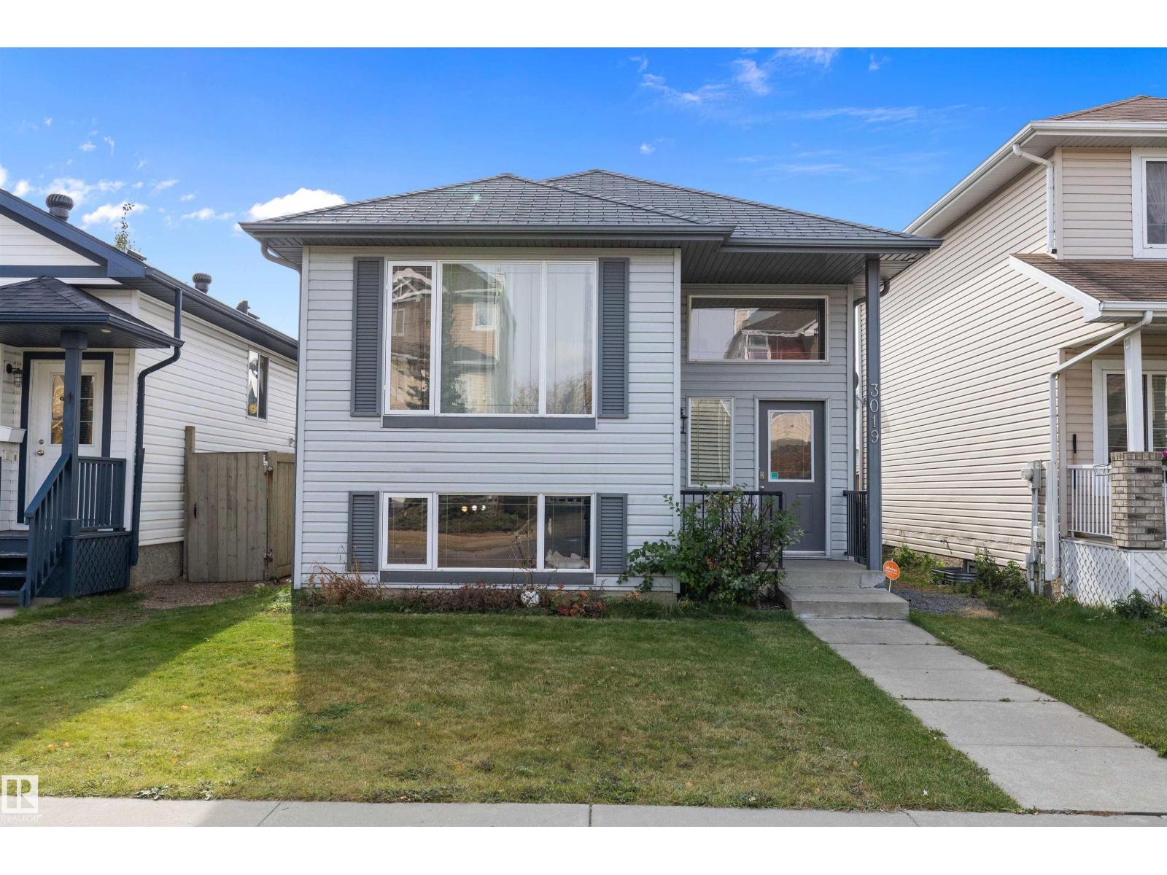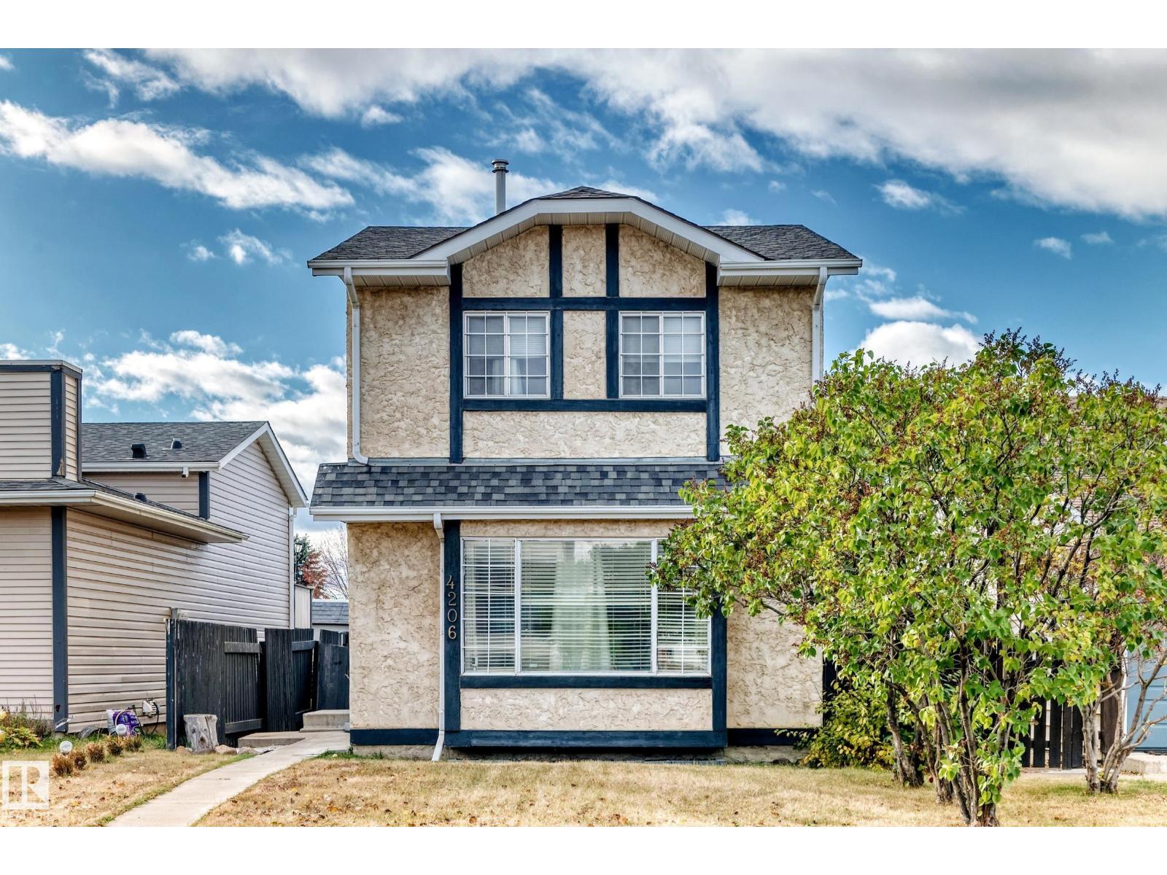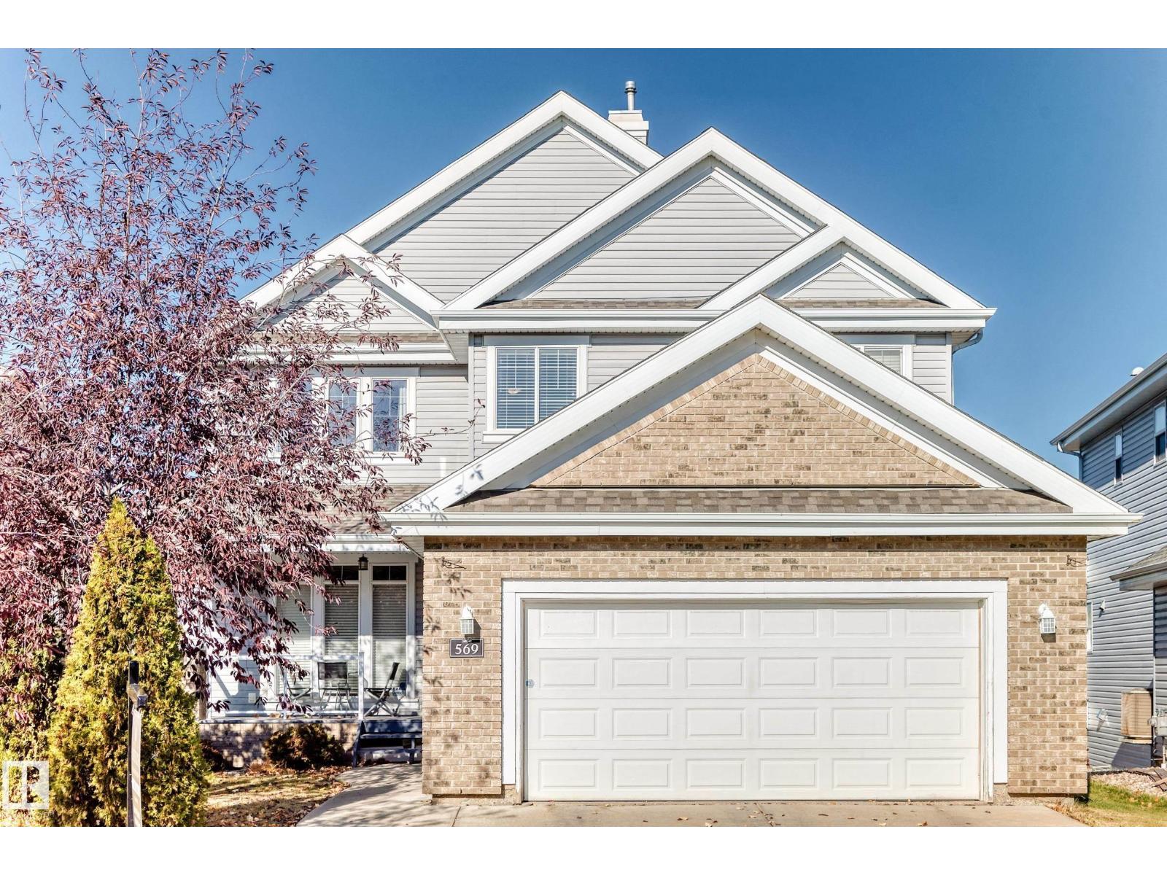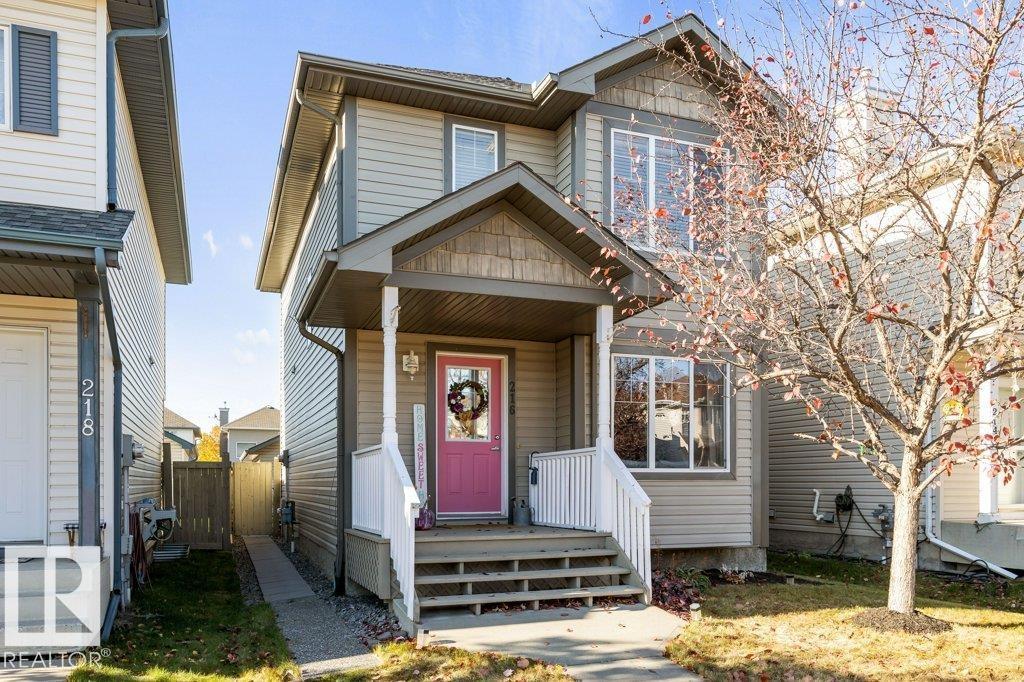- Houseful
- AB
- Edmonton
- Charlesworth
- 1 Av Sw Unit 2904 Ave
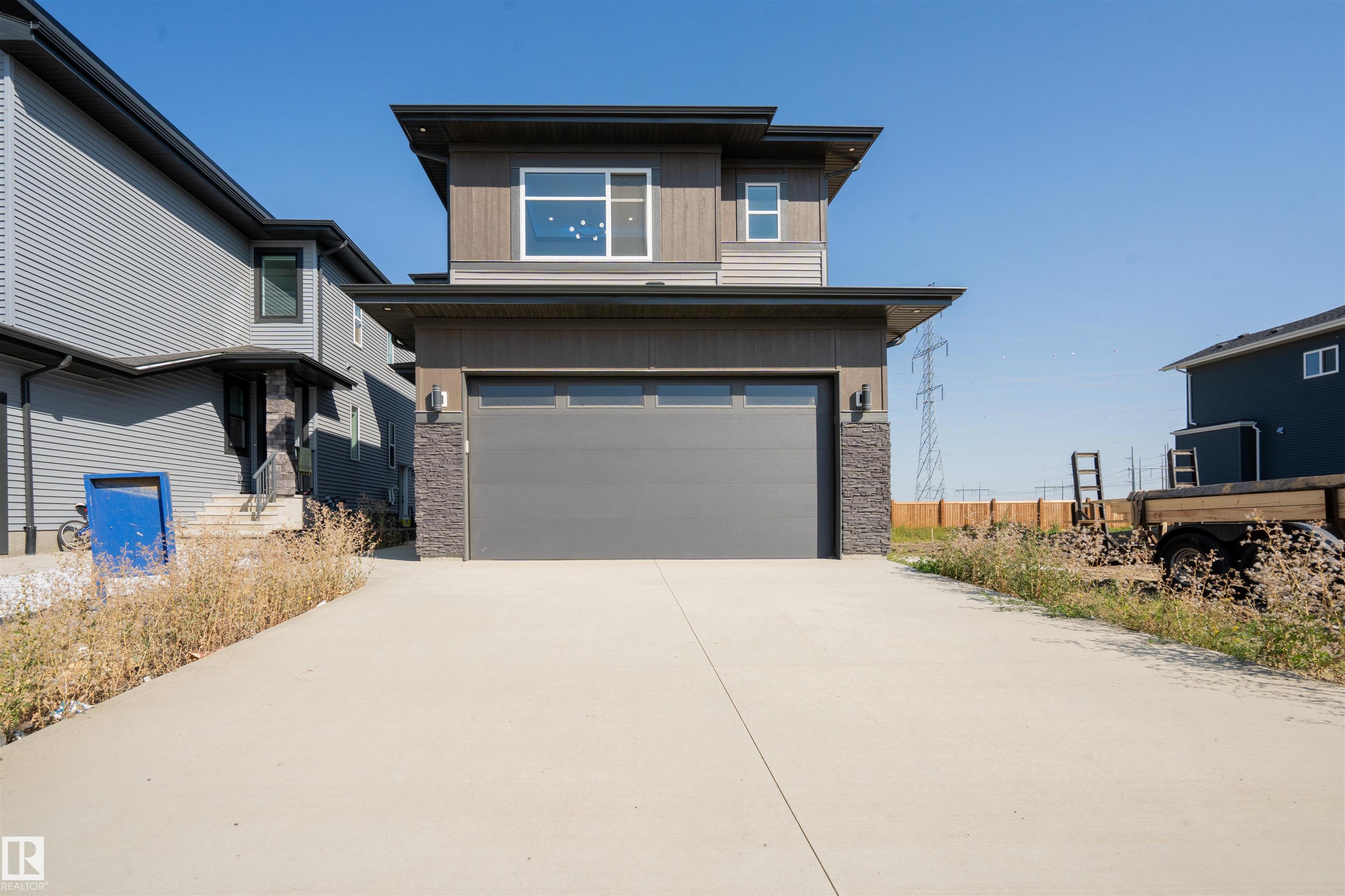
Highlights
Description
- Home value ($/Sqft)$316/Sqft
- Time on Houseful52 days
- Property typeResidential
- Style2 storey
- Neighbourhood
- Median school Score
- Year built2024
- Mortgage payment
Welcome to this BRAND NEW CUSTOM built 2341 SQFT home(REGULAR LOT) by SINGH BUILDERS nestled in the new community of Alces. As you step inside, the main floor offers OPEN-TO-BELOW concept, creating an inviting and spacious atmosphere. This level features a convenient BEDROOM and FULL BATHROOM. The beautifully crafted main kitchen extends into a generously sized nook adorned with elegant tiles and cabinetry, while also including a SPICE KITCHEN. Upstairs, a versatile bonus room awaits, complete with its own fireplace. The MASTER BEDROOM suite is a sanctuary of comfort, with an ENSUITE offering dual vanities, a luxurious soaker tub, and a beautifully tiled standing shower. Two additional well-appointed bedrooms, a full bathroom, A PRAYER ROOM, and a practical laundry room complete the upper level. The backyard features a deck with no rear neighbours, offering enhanced privacy and peace. The property also includes a SEPARATE ENTRANCE, providing an excellent opportunity for a future legal rental suite.
Home overview
- Heat type Forced air-1, natural gas
- Foundation Concrete perimeter
- Roof Asphalt shingles
- Exterior features Paved lane, playground nearby, shopping nearby, see remarks
- Has garage (y/n) Yes
- Parking desc Double garage attached
- # full baths 3
- # total bathrooms 3.0
- # of above grade bedrooms 4
- Flooring Vinyl plank
- Appliances See remarks
- Has fireplace (y/n) Yes
- Interior features Ensuite bathroom
- Community features Ceiling 9 ft., deck, no animal home, no smoking home, hrv system
- Area Edmonton
- Zoning description Zone 53
- Directions E0246827
- Lot desc Rectangular
- Basement information Full, unfinished
- Building size 2368
- Mls® # E4455354
- Property sub type Single family residence
- Status Active
- Virtual tour
- Other room 3 9m X 5.4m
- Kitchen room 12m X 13.8m
- Master room 13.1m X 14.2m
- Bedroom 2 10.1m X 13.4m
- Bonus room 12.8m X 15.8m
- Other room 1 6m X 8.2m
- Bedroom 4 10.1m X 6.2m
- Bedroom 3 13.4m X 13.6m
- Other room 2 12.7m X 15.6m
- Family room 11.1m X 15.1m
Level: Main - Dining room 12m X 6.1m
Level: Main - Living room 14m X 13.1m
Level: Main
- Listing type identifier Idx

$-1,997
/ Month







