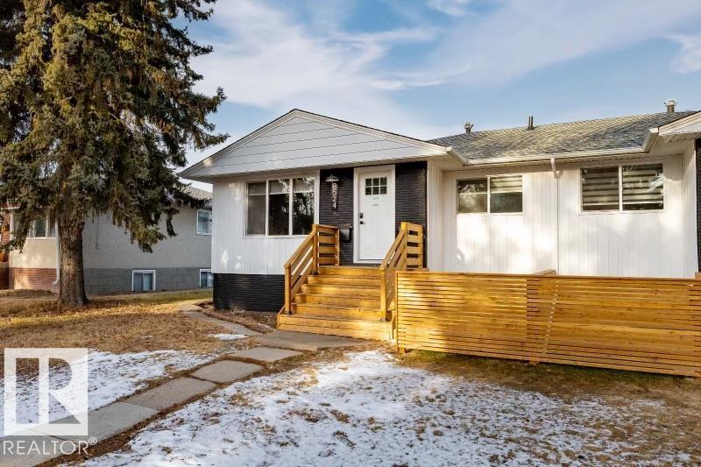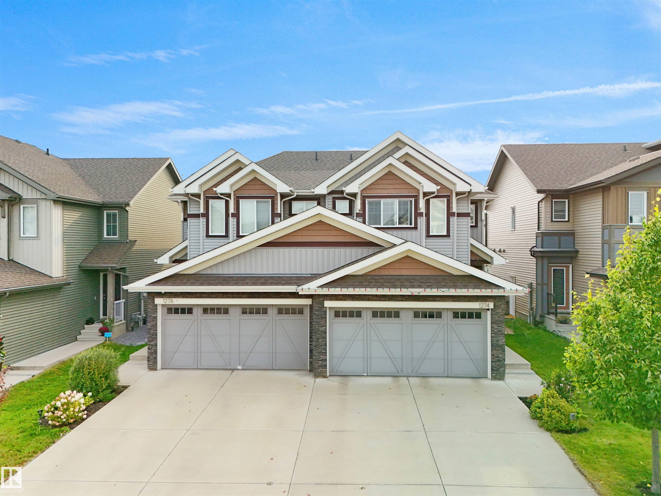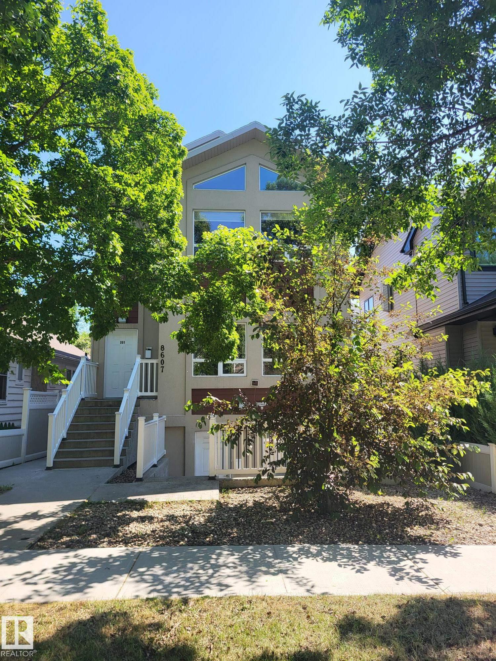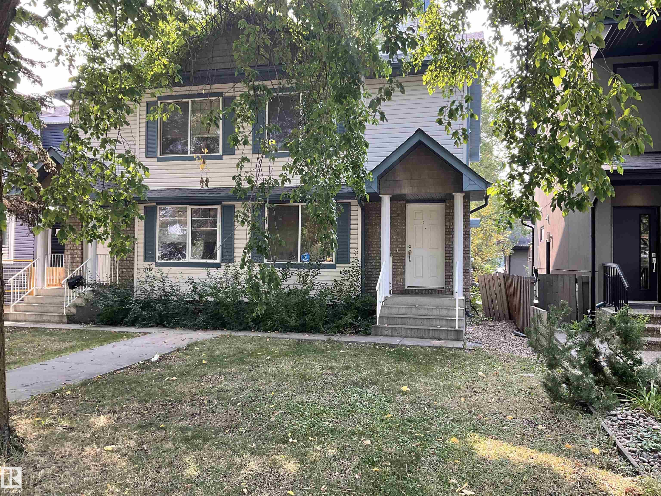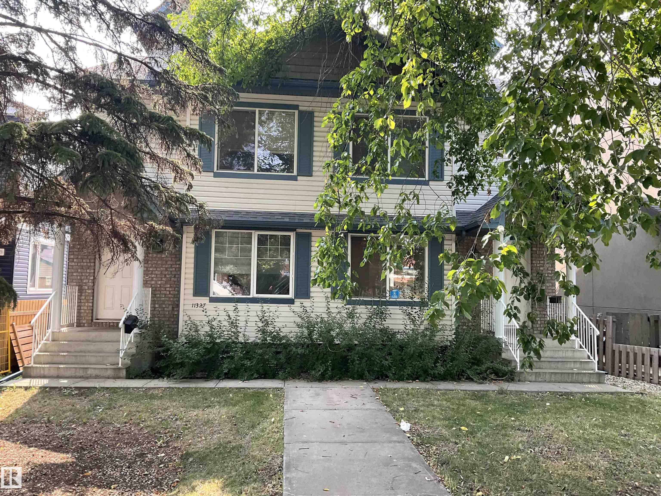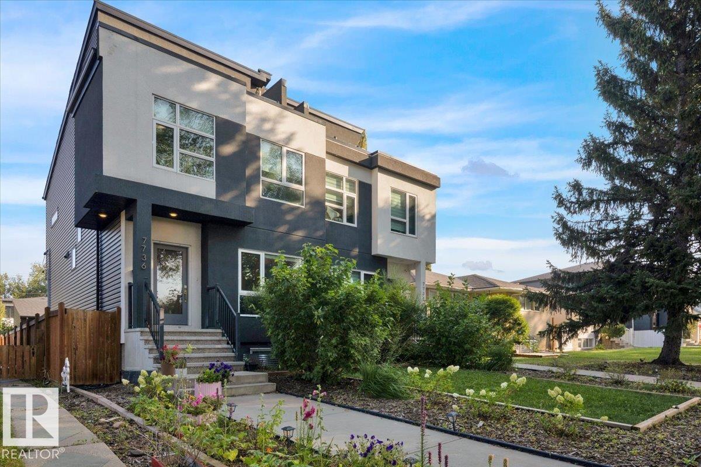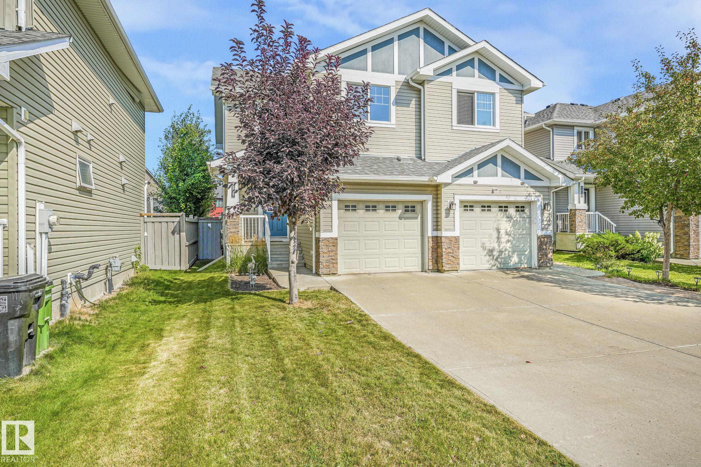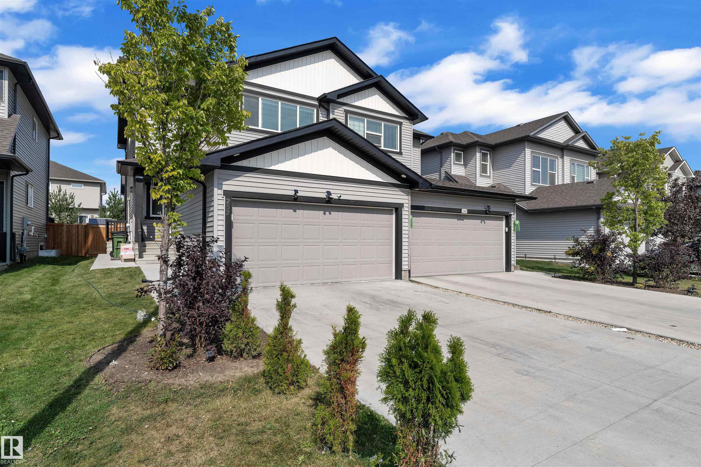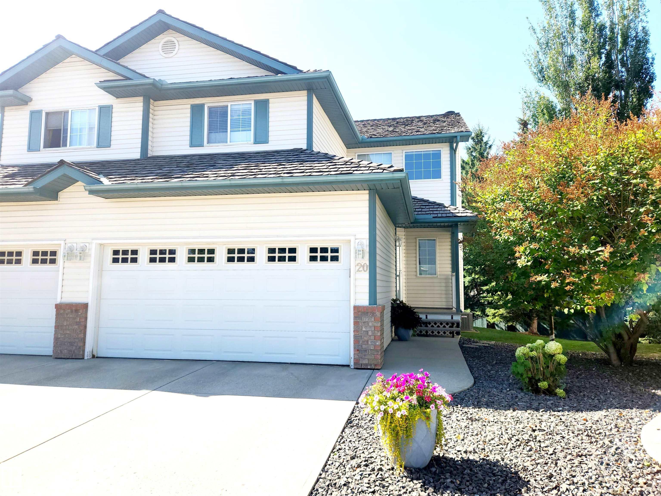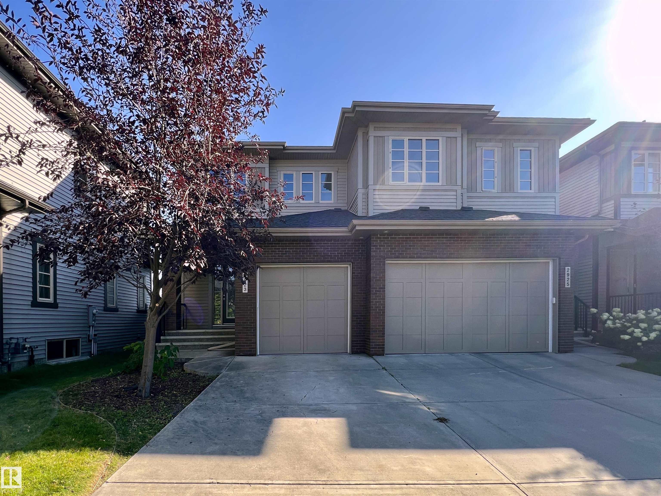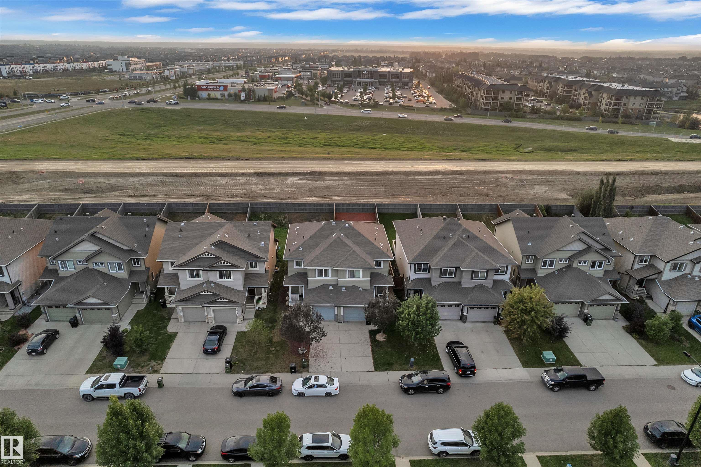- Houseful
- AB
- Edmonton
- Charlesworth
- 1 Av Sw Unit 6232 Ave #a
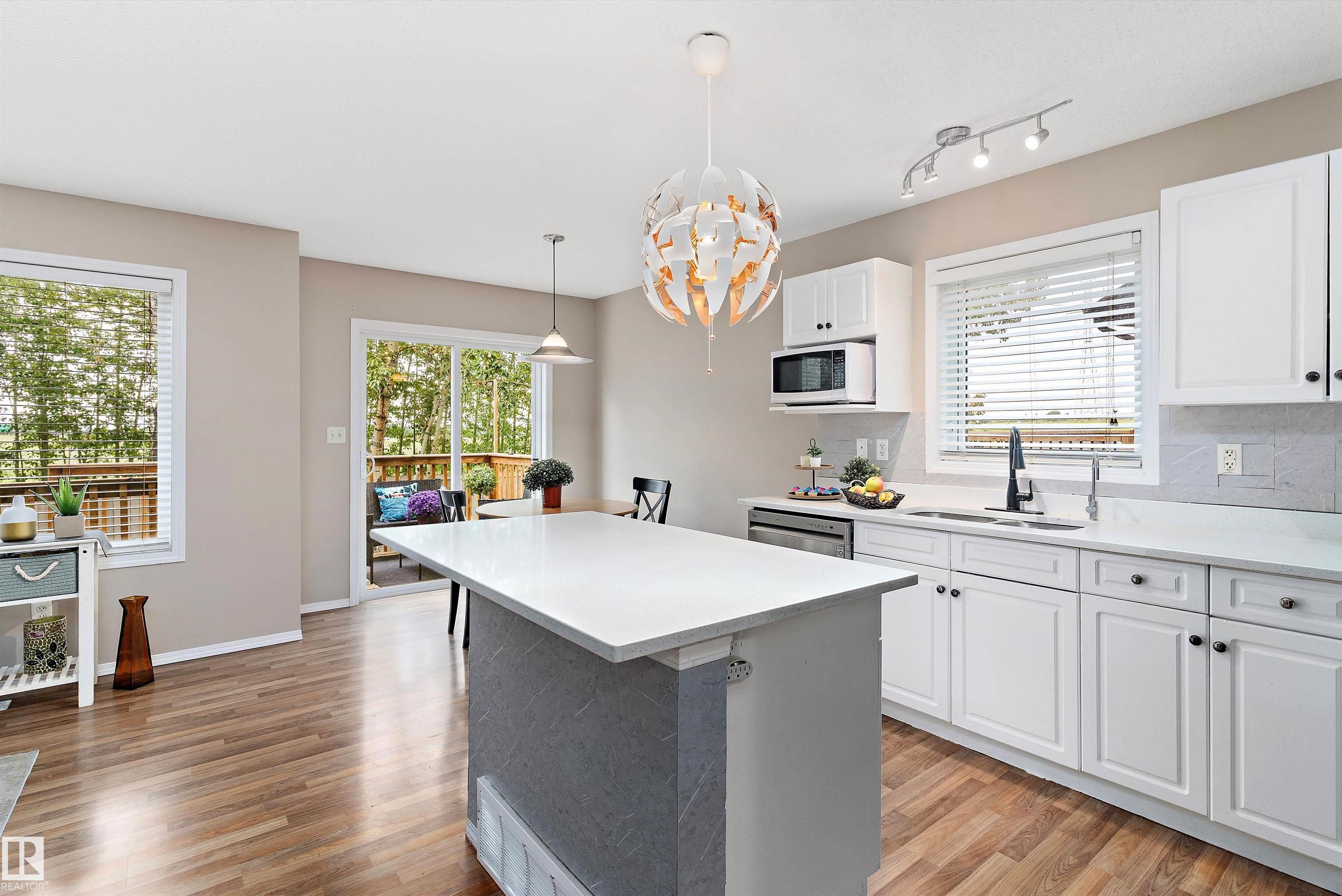
Highlights
Description
- Home value ($/Sqft)$310/Sqft
- Time on Houseful18 days
- Property typeResidential
- Style2 storey
- Neighbourhood
- Median school Score
- Lot size3,369 Sqft
- Year built2006
- Mortgage payment
FAMILY-FRIENDLY. FUNCTIONAL. FUTURE-PROOF. Welcome to Charlesworth! This 1225 sq ft half duplex offers the perfect blend of comfort, updates, and future value. Featuring 3 bedrooms and 3 bathrooms including a private ensuite, this home is ideal for families, first-time buyers, or investors. The main and upper floors have been freshly repainted, and the modern kitchen boasts quartz countertops, newer cabinets, and stainless steel appliances. The fully finished basement adds extra living space, perfect for a rec room, office, or future development. Step outside to a large backyard with a deck and mature tree canopy—great for relaxing or hosting BBQs. A single front attached garage adds everyday convenience. All this on a larger lot in a quiet, sought-after South Edmonton neighbourhood, close to schools, parks, shopping, and major routes. WELCOME HOME!
Home overview
- Heat type Forced air-1, natural gas
- Foundation Concrete perimeter
- Roof Asphalt shingles
- Exterior features Airport nearby, fenced, golf nearby, landscaped, playground nearby, public transportation, schools, shopping nearby
- Has garage (y/n) Yes
- Parking desc Single garage attached
- # full baths 2
- # half baths 1
- # total bathrooms 3.0
- # of above grade bedrooms 3
- Flooring Carpet, laminate flooring, vinyl plank
- Appliances Air conditioning-central, dishwasher-built-in, dryer, hood fan, refrigerator, stove-electric, washer, window coverings
- Interior features Ensuite bathroom
- Community features Air conditioner, deck, detectors smoke, no smoking home, vinyl windows
- Area Edmonton
- Zoning description Zone 53
- Lot desc Rectangular
- Lot size (acres) 312.96
- Basement information Full, finished
- Building size 1225
- Mls® # E4453479
- Property sub type Duplex
- Status Active
- Kitchen room 10.9m X 8.2m
- Other room 2 10.2m X 10m
- Master room 15.7m X 11.2m
- Other room 1 18.1m X 16.7m
- Bedroom 3 13.9m X 9.5m
- Bedroom 2 13.8m X 9.3m
- Living room 14m X 11m
Level: Main - Dining room 8.2m X 8m
Level: Main
- Listing type identifier Idx

$-1,013
/ Month

