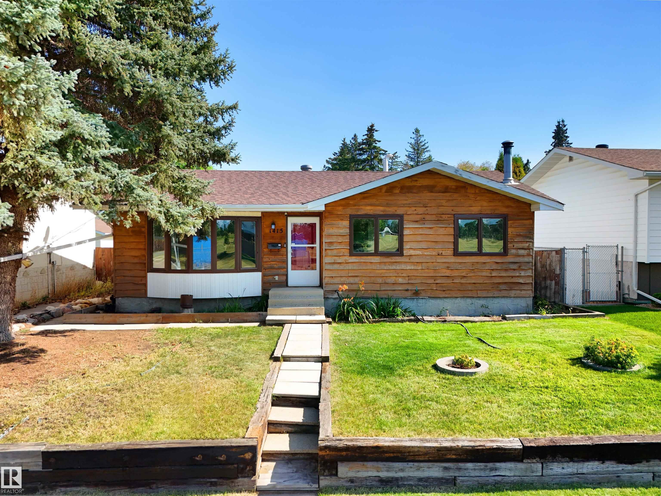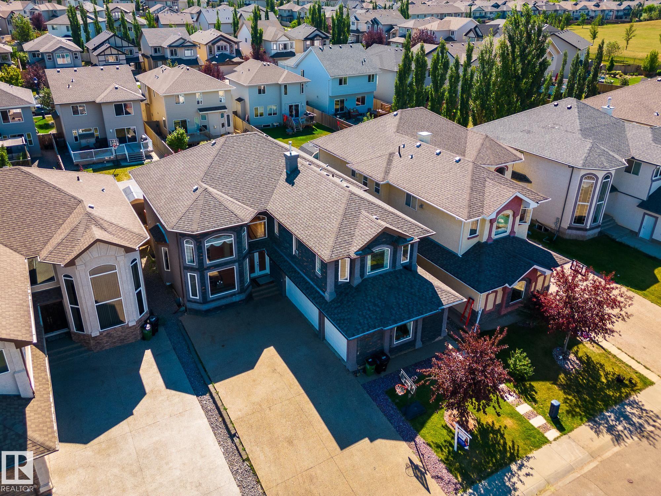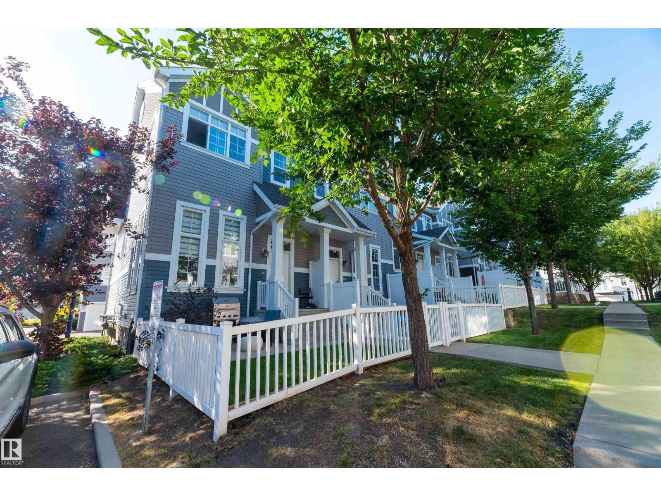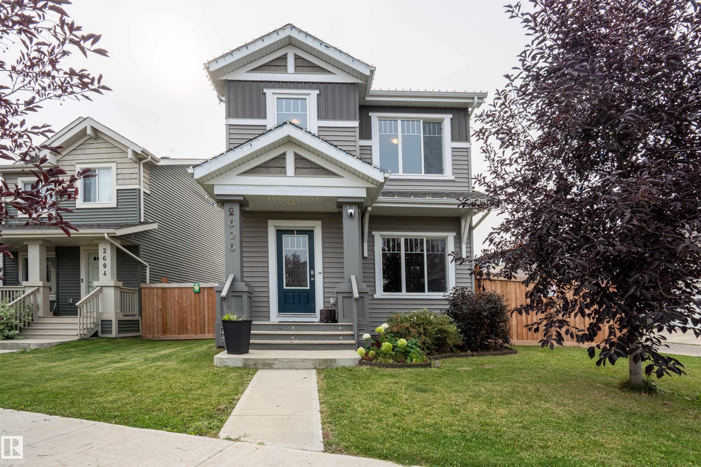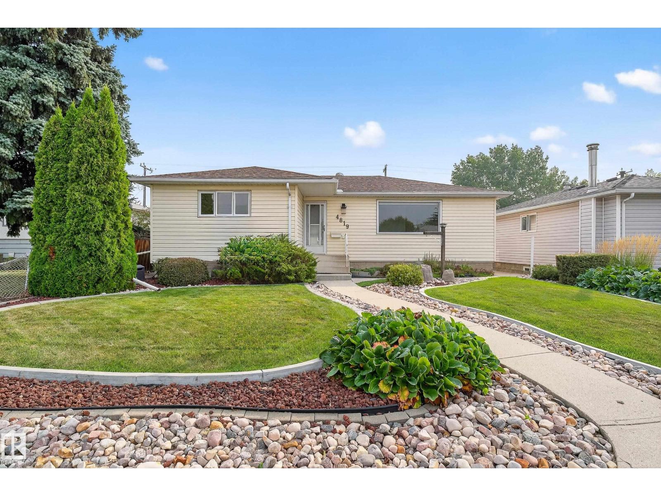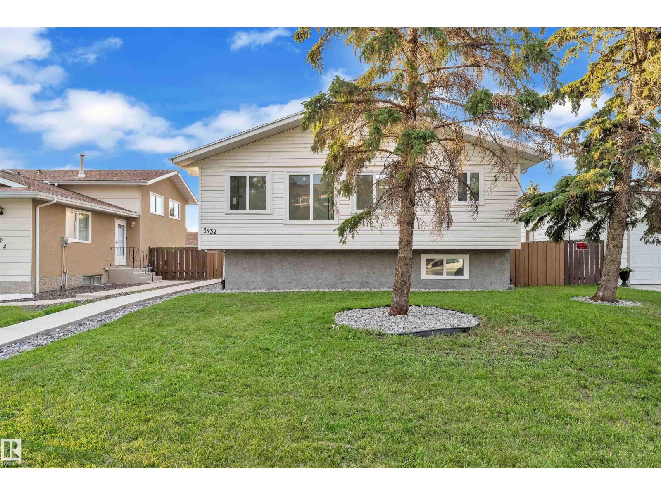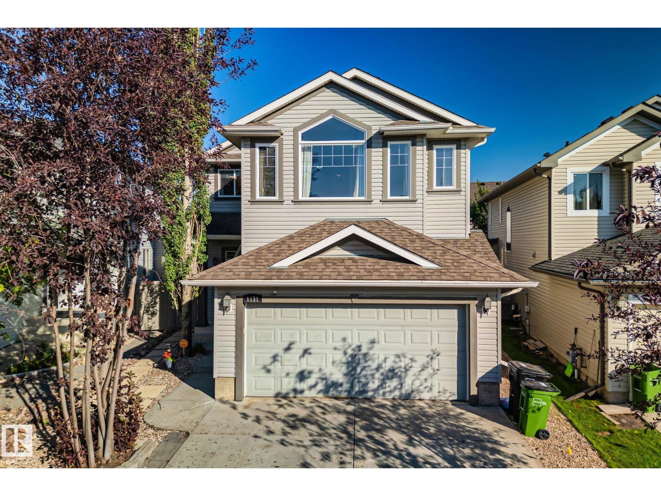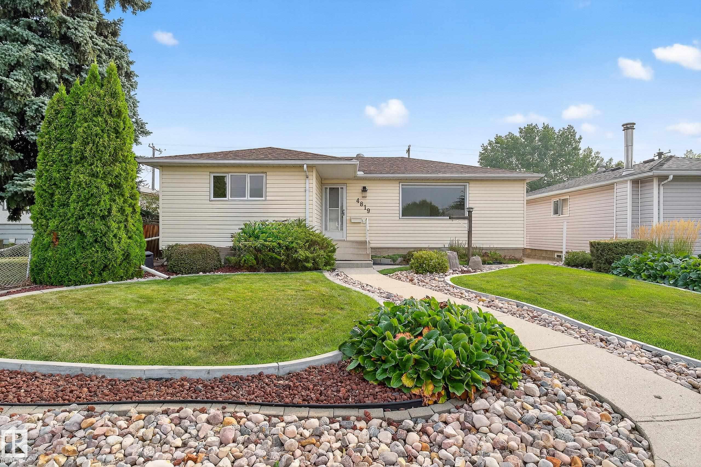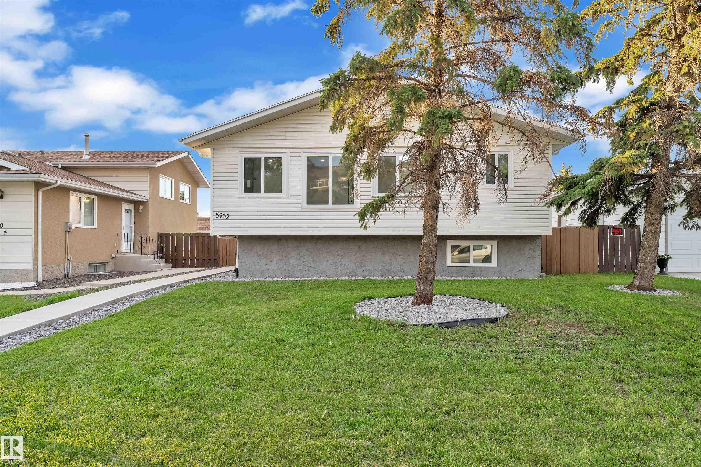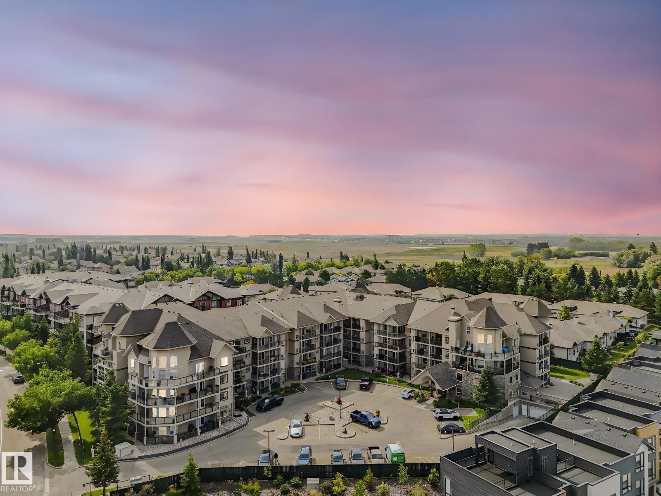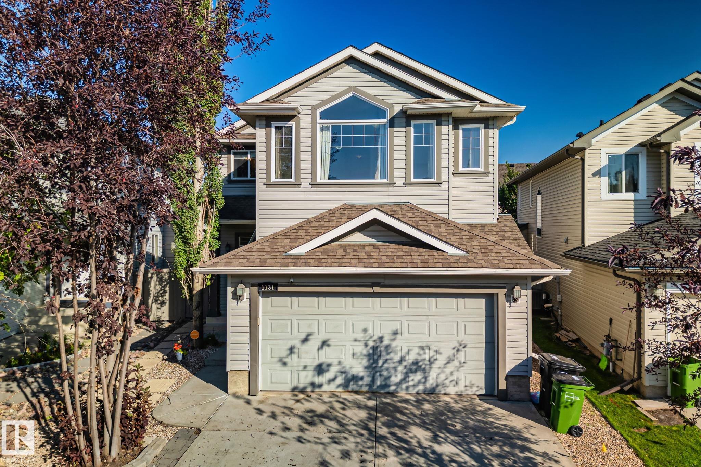- Houseful
- AB
- Edmonton
- Twin Brooks
- 10 Av Nw Unit 11019 Ave
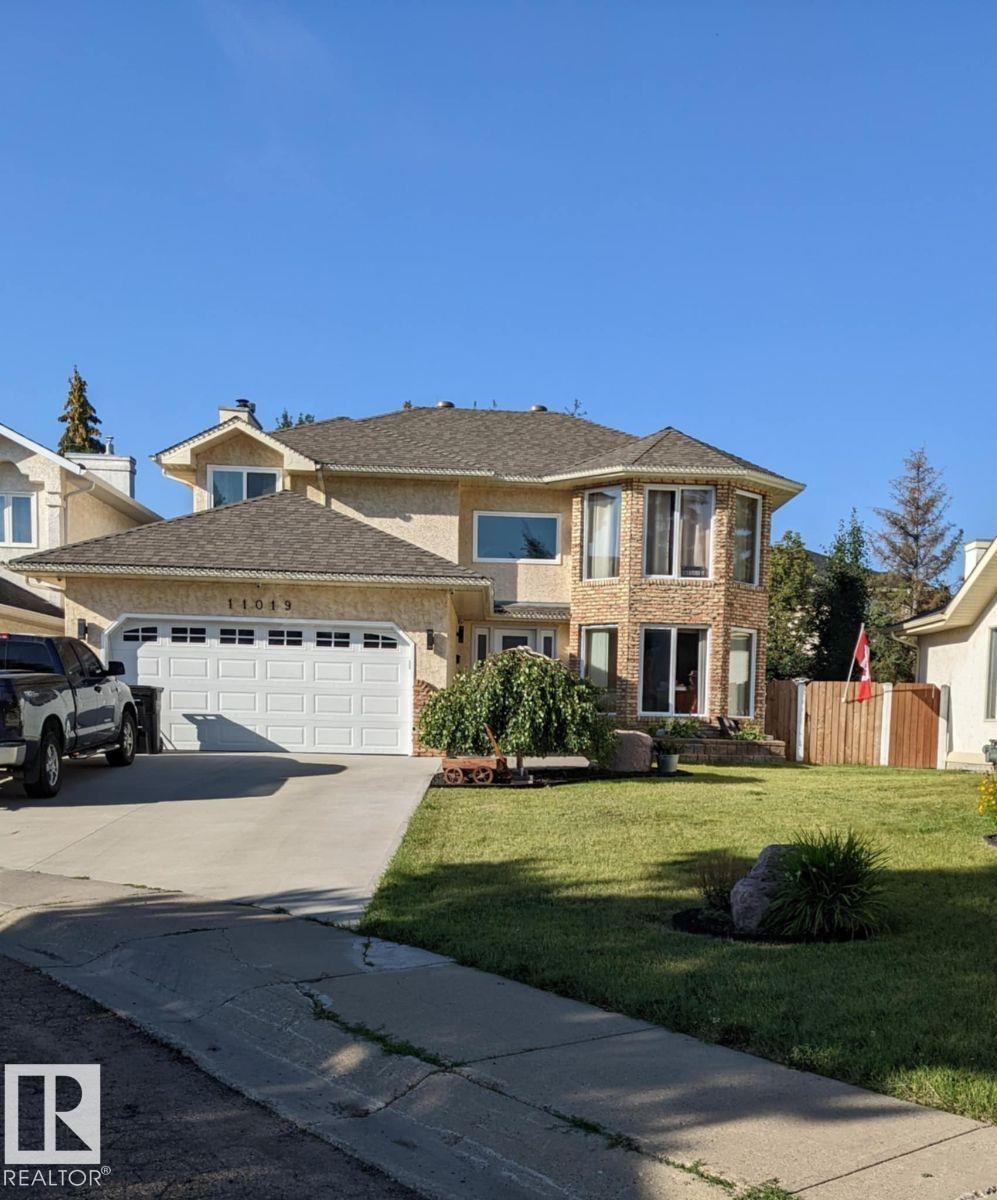
Highlights
Description
- Home value ($/Sqft)$293/Sqft
- Time on Houseful21 days
- Property typeResidential
- Style2 storey
- Neighbourhood
- Median school Score
- Lot size7,106 Sqft
- Year built1988
- Mortgage payment
Visit the Listing Brokerage (and/or listing REALTOR®) website to obtain additional information. Stunning 5-Bedroom in Prestigious Blackmud Creek Estates – Steps to the Ravine! Welcome to this rare cul-de-sac within a cul-de-sac gem in highly sought-after Blackmud Creek Estates, Twin Brooks. Offering over 3,700 sq. ft. of total living space, this beautifully upgraded 2-story features 5 bedrooms, 4 baths, a sun-filled front office, and a spacious primary suite with ensuite and walk-in closet. Entertain on the composite deck with gazebo, relax in the sunroom, and enjoy the comfort of a heated 2-car garage. Peace of mind comes with a brand-new boiler, hot water tank, heating coil, newer roof, newer driveway, and more. Manicured, low-maintenance landscaping completes this exceptional package. Steps from ravine trails in one of Edmonton’s most desirable neighborhoods—this is the home you’ve been waiting for!
Home overview
- Heat type Forced air-1, in floor heat system, natural gas
- Foundation Concrete perimeter
- Roof Asphalt shingles
- Exterior features Cul-de-sac, fenced, fruit trees/shrubs, low maintenance landscape, public transportation, schools
- # parking spaces 4
- Has garage (y/n) Yes
- Parking desc Double garage attached
- # full baths 4
- # total bathrooms 4.0
- # of above grade bedrooms 5
- Flooring Ceramic tile, laminate flooring, wall to wall carpet
- Appliances Dishwasher-built-in, fan-ceiling, garage opener, microwave hood fan, refrigerator, storage shed, stove-countertop electric, vacuum system attachments, vacuum systems, oven built-in-two
- Has fireplace (y/n) Yes
- Interior features Ensuite bathroom
- Community features Off street parking, deck, see remarks
- Area Edmonton
- Zoning description Zone 16
- Lot desc Rectangular
- Lot size (acres) 660.17
- Basement information Full, partially finished
- Building size 2420
- Mls® # E4453259
- Property sub type Single family residence
- Status Active
- Master room 11.5m X 18.1m
- Other room 1 11.5m X 13.8m
- Bedroom 3 10.8m X 11.5m
- Bedroom 2 11.8m X 8.9m
- Bedroom 4 10.8m X 10.8m
- Listing type identifier Idx

$-1,893
/ Month

