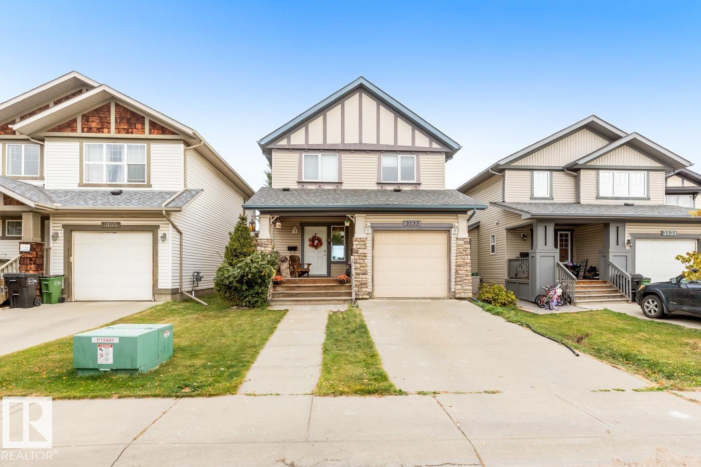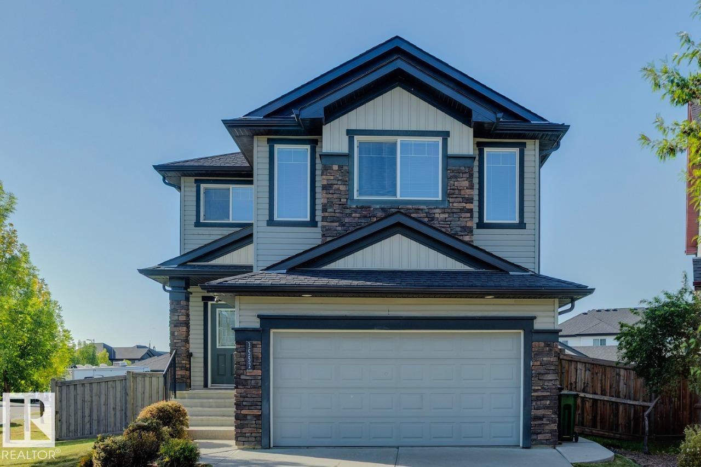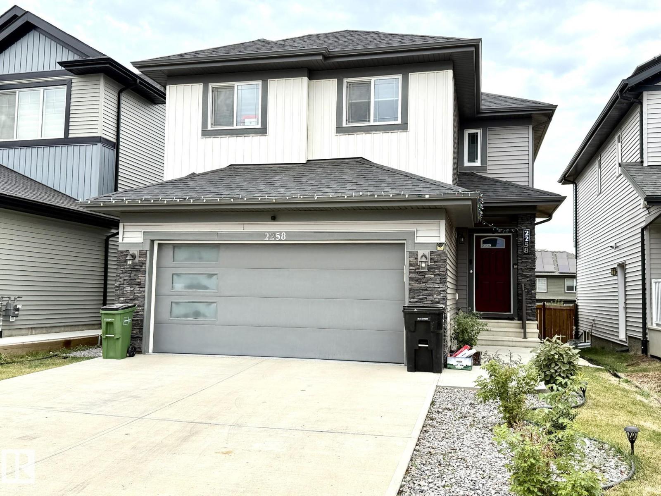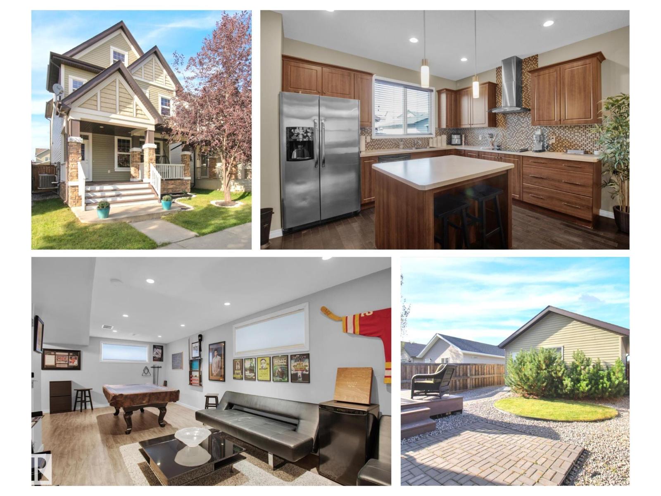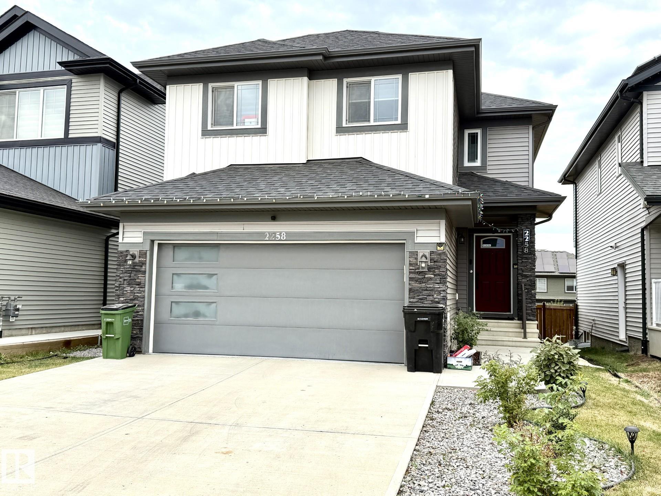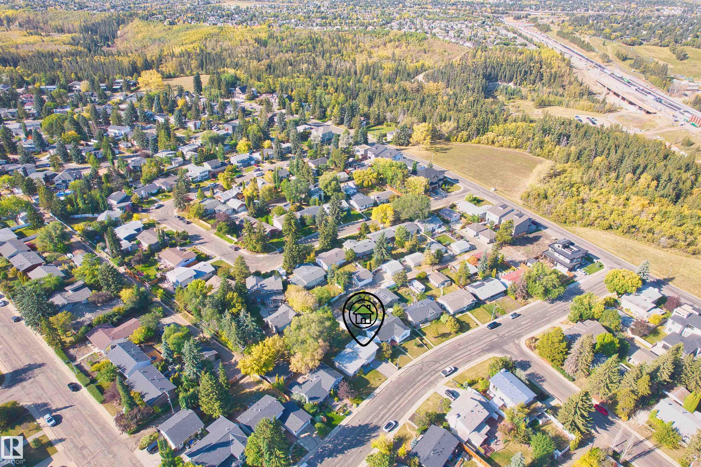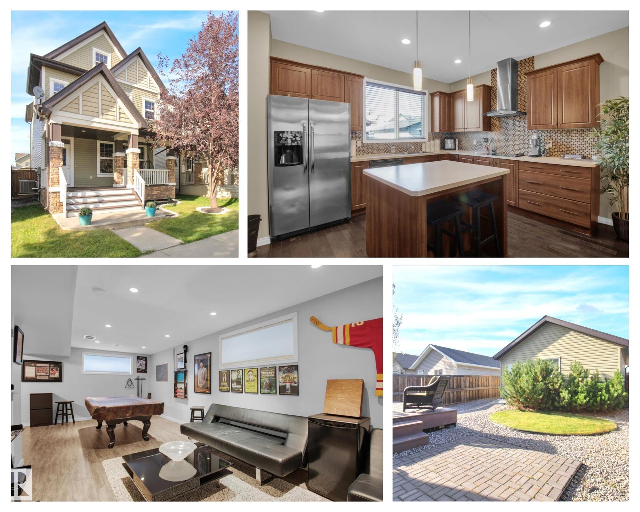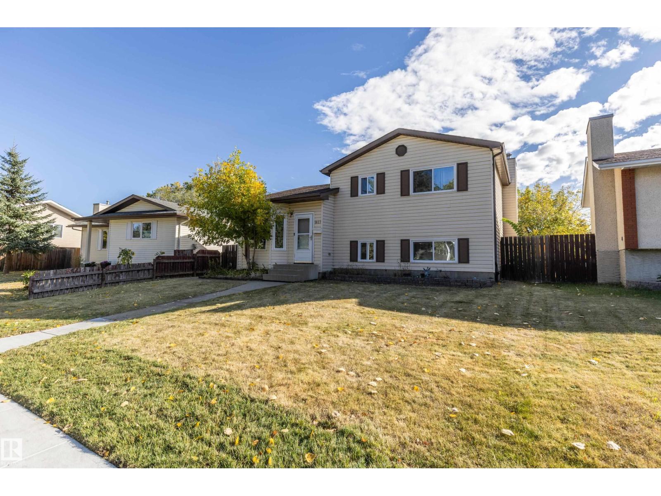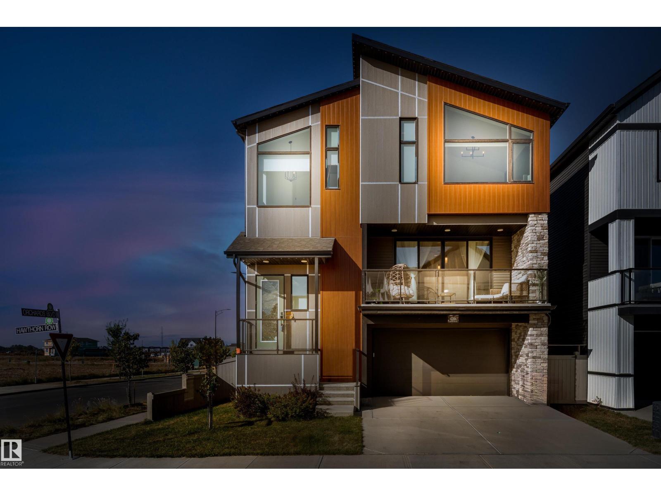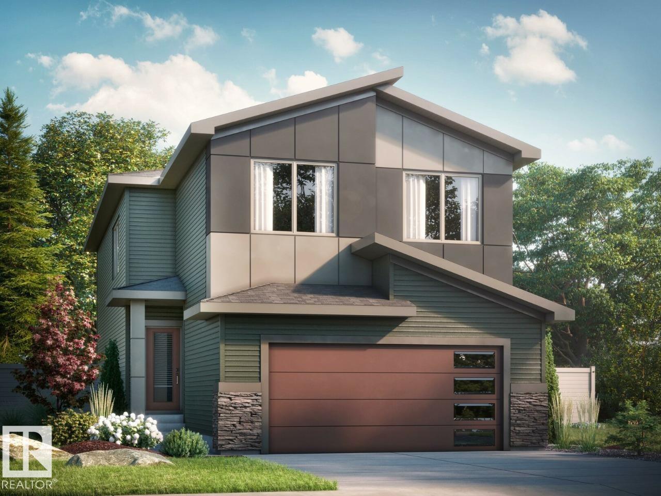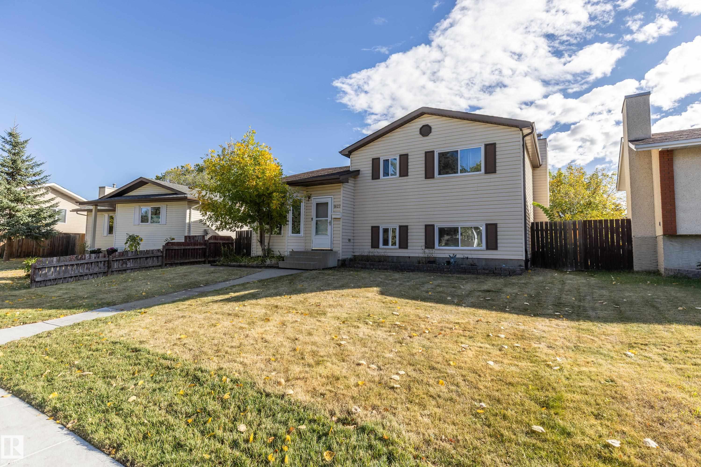- Houseful
- AB
- Edmonton
- Twin Brooks
- 10 Av Nw Unit 11254 Ave #a
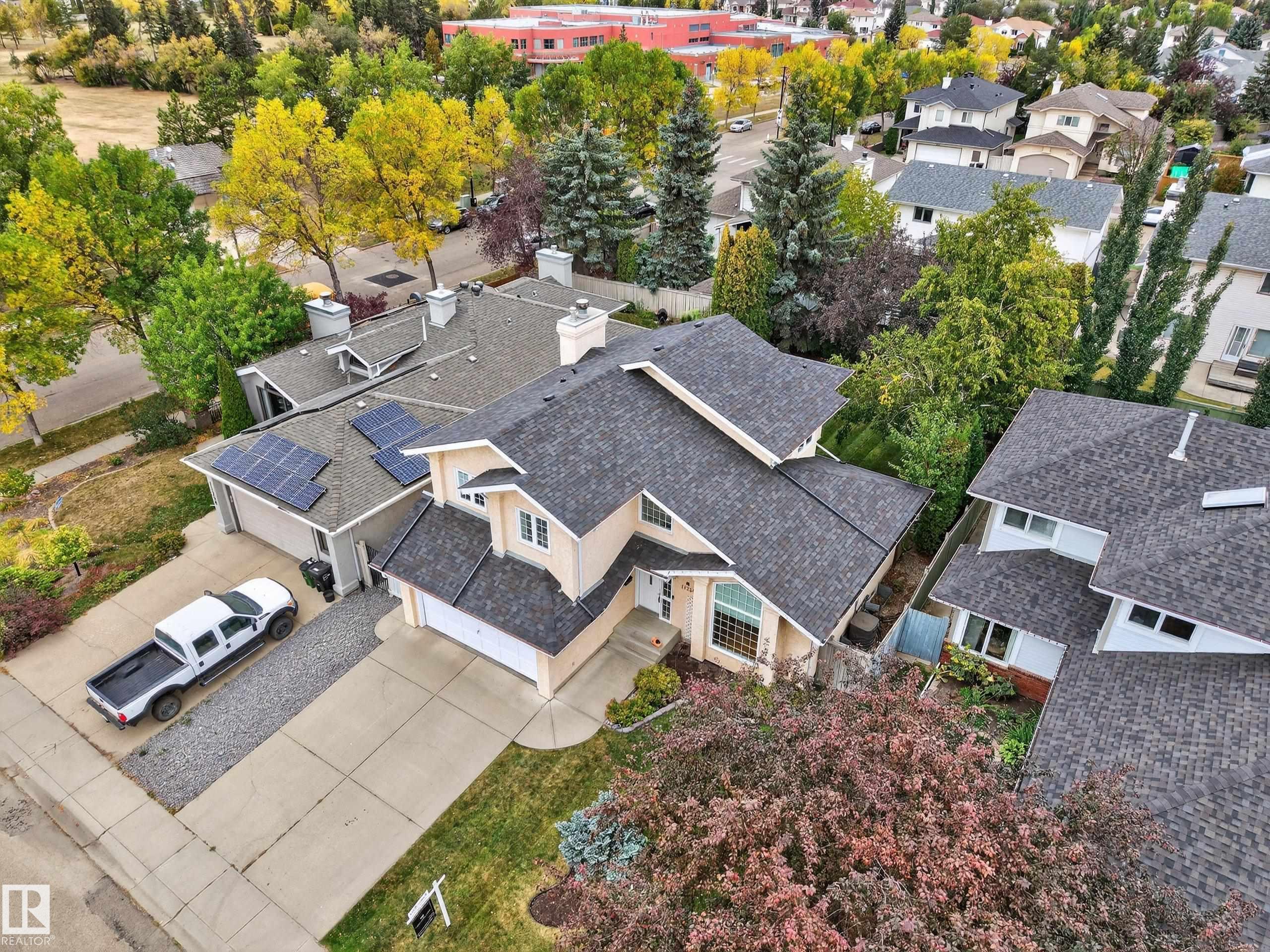
10 Av Nw Unit 11254 Ave #a
10 Av Nw Unit 11254 Ave #a
Highlights
Description
- Home value ($/Sqft)$305/Sqft
- Time on Housefulnew 5 days
- Property typeResidential
- Style2 storey
- Neighbourhood
- Median school Score
- Lot size5,930 Sqft
- Year built1990
- Mortgage payment
Your family will LOVE the 2925 sqft of livable space in this 2-storey home with finished basement, nestled in a quiet Twin Brooks cul-de-sac. Amazing location with Twin Brooks Park & George P. Nicholson School just a stroll away. Recent updates include deck, shingles, windows, HWT & furnace. Features 4 upper-level bedrooms with WIC & jetted soaker tub in private 4 pc bath in owners suite. Grand entrance has vaulted ceilings that welcomes you to main level. Formal living/dining room with outstanding picture window & wainscotting adds a touch of class. Spacious kitchen & raised peninsula bar overlooks breakfast nook with amazing backyard views. Family room has wood fireplace & hardwood floors. Laundry room & powder room complete main level. Finished basement provides ample space to entertain with bar, theatre room, large rec room, 2pc bath & storage. Lush gardens, deck & patio in fully fenced yard. This property is located in highly desired neighbourhood & perfect to raise your growing family. MUST SEE!
Home overview
- Heat type Forced air-1, natural gas
- Foundation Concrete perimeter
- Roof Asphalt shingles
- Exterior features Cul-de-sac, fenced, golf nearby, landscaped, no back lane, playground nearby, schools, shopping nearby
- # parking spaces 4
- Has garage (y/n) Yes
- Parking desc Double garage attached, front drive access
- # full baths 2
- # half baths 2
- # total bathrooms 3.0
- # of above grade bedrooms 4
- Flooring Carpet, ceramic tile, hardwood
- Appliances Air conditioning-central, dryer, fan-ceiling, freezer, garage control, garage opener, microwave hood fan, refrigerator, washer, window coverings, wine/beverage cooler, see remarks
- Has fireplace (y/n) Yes
- Interior features Ensuite bathroom
- Community features Air conditioner, ceiling 9 ft., deck, detectors smoke, patio, sprinkler sys-underground, television connection, vaulted ceiling, vinyl windows
- Area Edmonton
- Zoning description Zone 16
- Directions E022914
- Elementary school George p. nicholson school
- High school Harry ainlay school
- Middle school D.s. mackenzie school
- Lot desc Rectangular
- Lot size (acres) 550.95
- Basement information Full, finished
- Building size 2052
- Mls® # E4459412
- Property sub type Single family residence
- Status Active
- Virtual tour
- Other room 1 11m X 7.7m
- Bedroom 3 9m X 13.3m
- Other room 4 5.5m X 10.9m
- Bedroom 2 9m X 12.2m
- Other room 6 15.7m X 12.2m
- Other room 2 18.2m X 11.6m
- Bedroom 4 9.6m X 13.6m
- Other room 3 9.9m X 7.6m
- Kitchen room 11.2m X 9m
- Master room 14.3m X 12.1m
- Bonus room 18.5m X 12.7m
- Dining room 10.9m X 11.7m
Level: Main - Living room 13.2m X 14.7m
Level: Main - Family room 27.5m X 11.9m
Level: Main
- Listing type identifier Idx

$-1,667
/ Month

