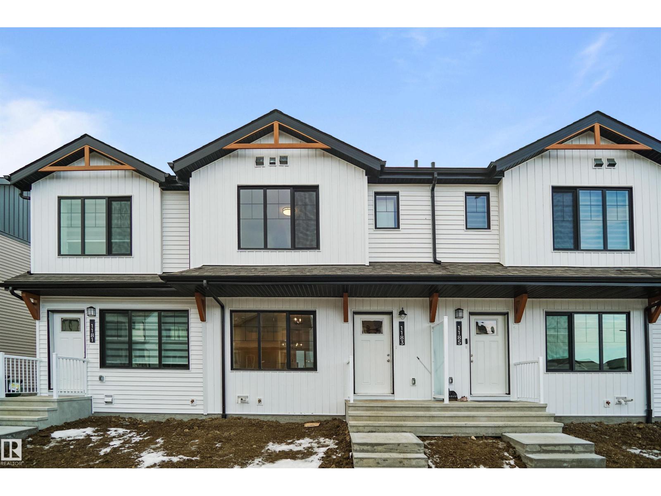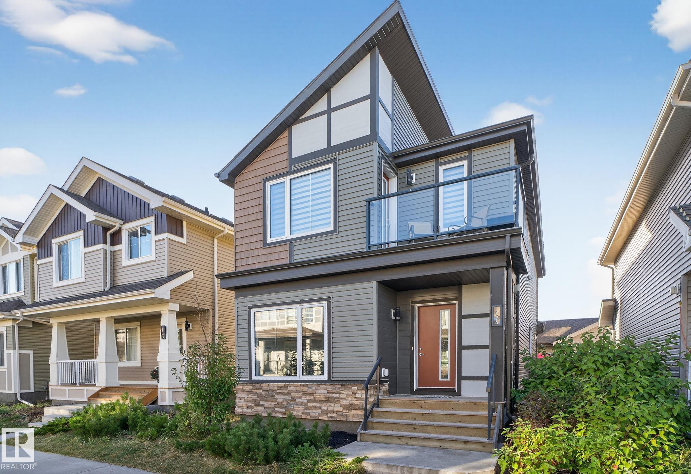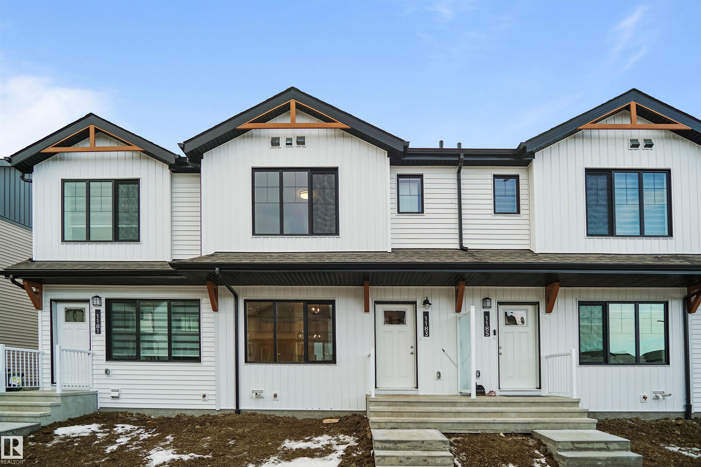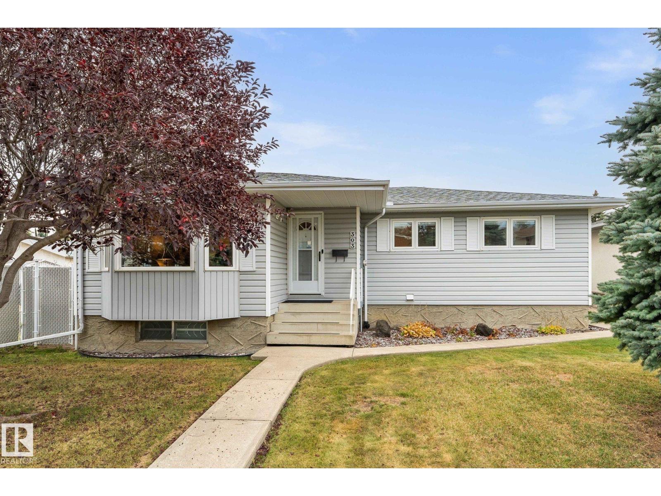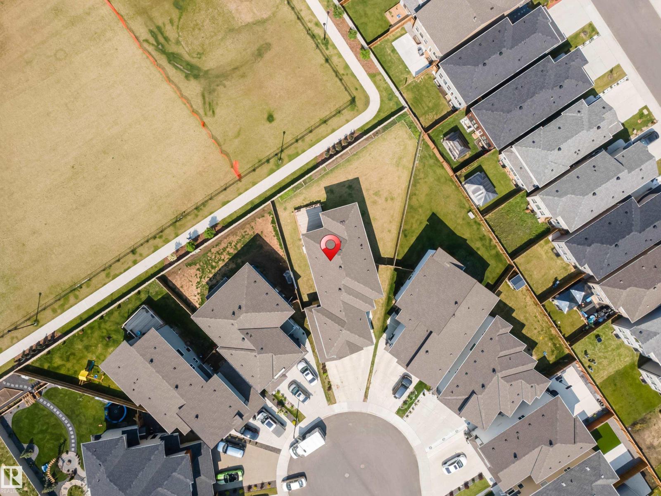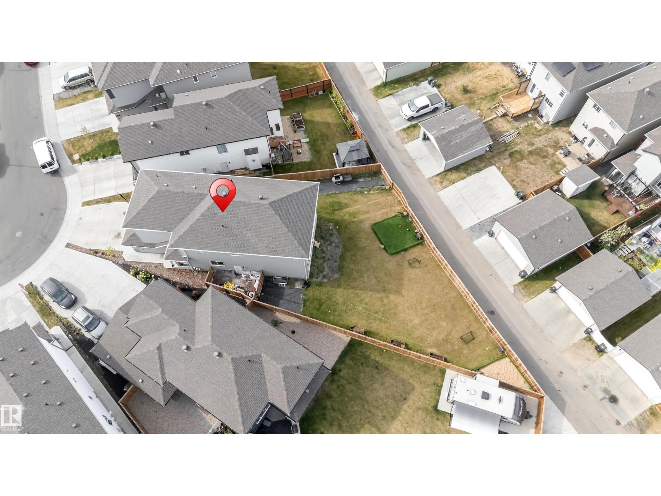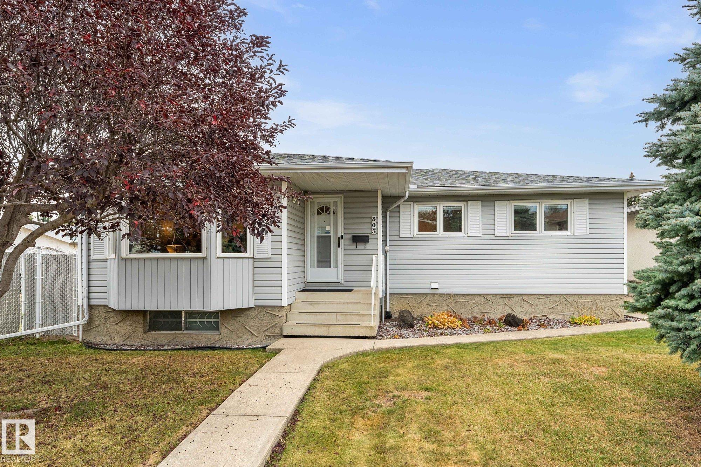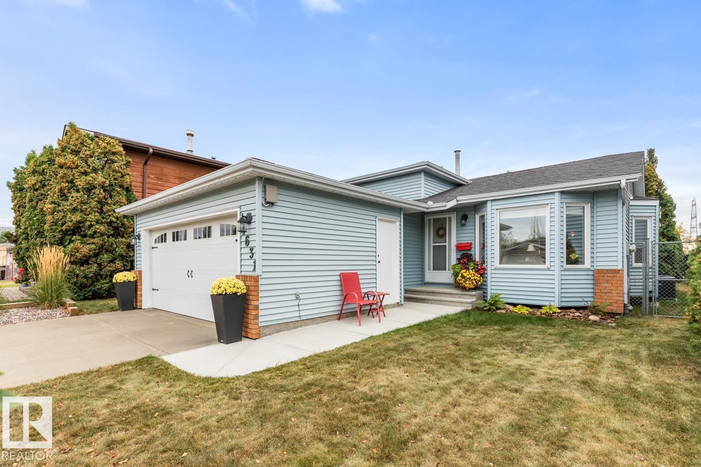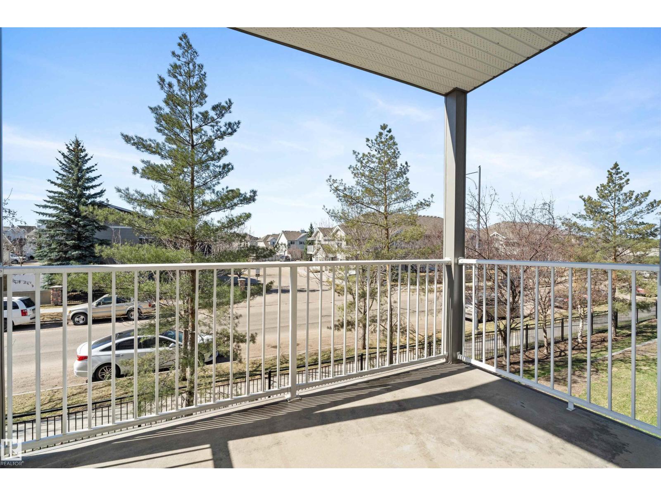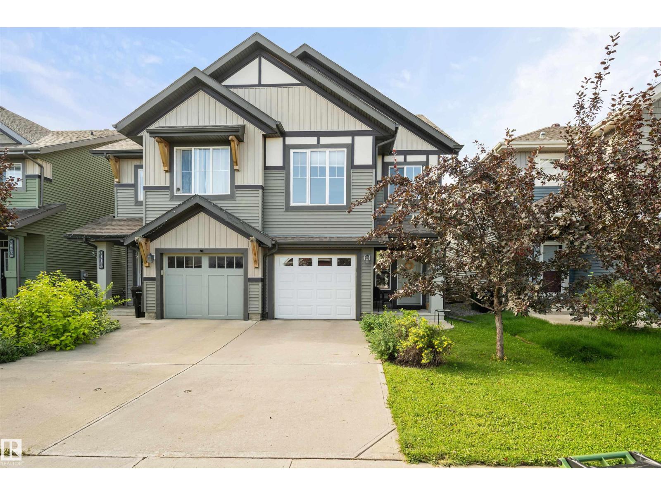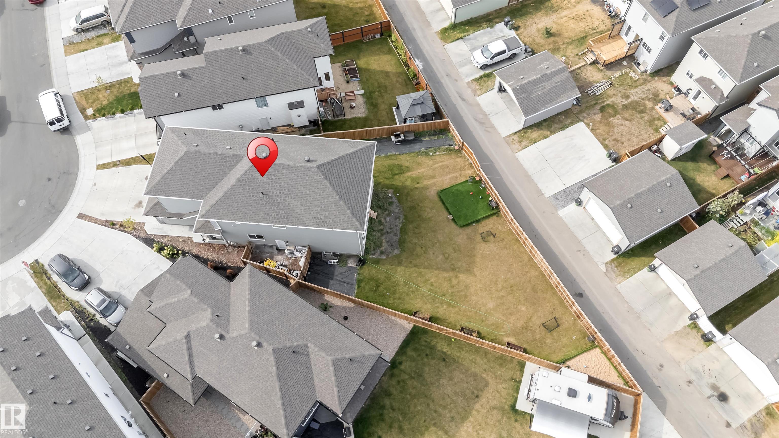- Houseful
- AB
- Edmonton
- Crawford Plains
- 10 Av Nw Unit 4631 Ave
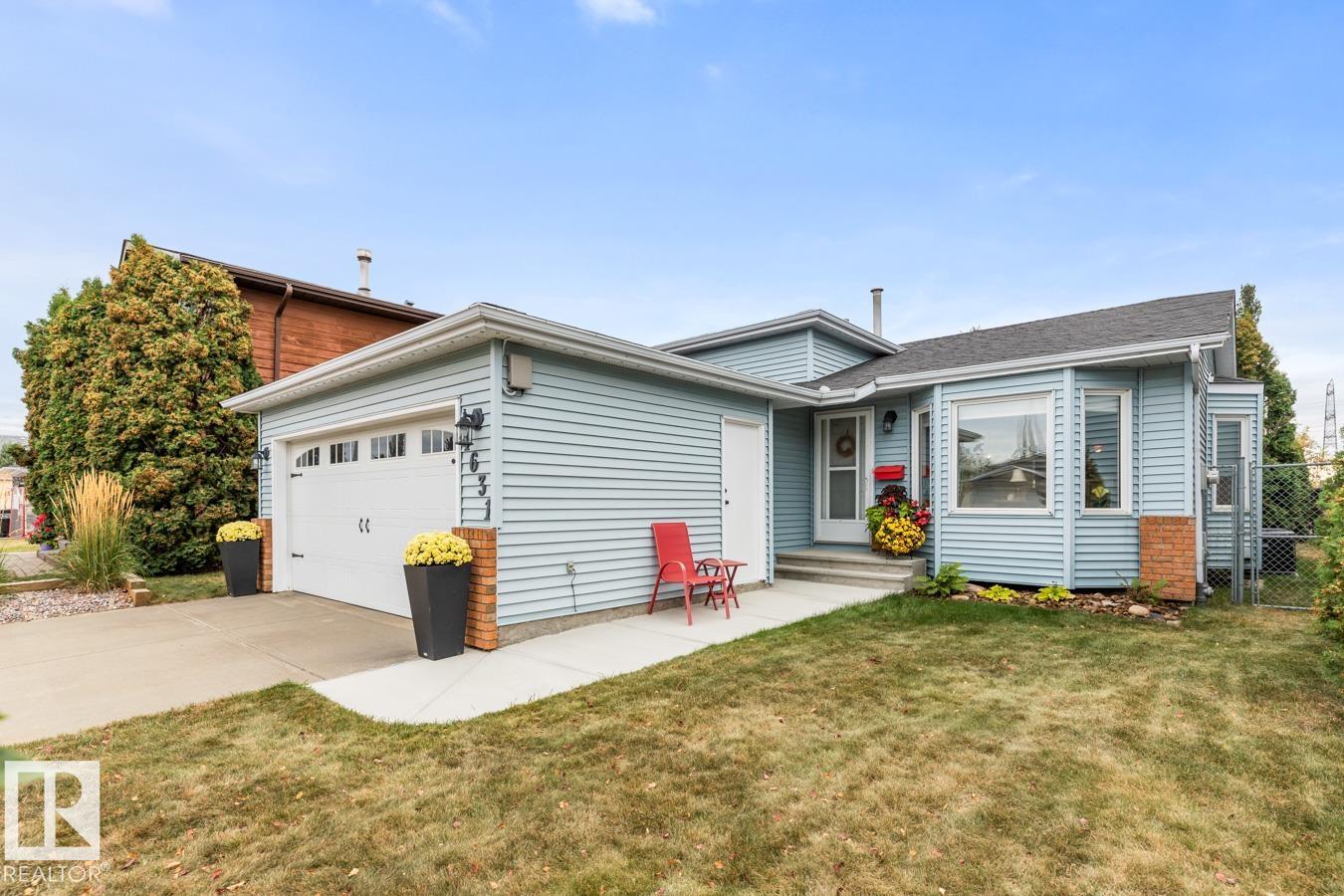
Highlights
Description
- Home value ($/Sqft)$420/Sqft
- Time on Housefulnew 5 hours
- Property typeResidential
- Style4 level split
- Neighbourhood
- Median school Score
- Lot size6,310 Sqft
- Year built1989
- Mortgage payment
CAPTIVATING CRAWFORD! Welcome to this beautifully maintained 4 bed, 2 bath, 4 level split home. CUSTOM BUILT & lovingly cared for by the ORIGINAL OWNER. The RENOVATED KITCHEN has white cabinets, quartz counters & tile floors. CARPET FREE house! There have been many updates over the years including: Windows, Furnace ('22), Hot Water Tank ('22) & AIR CONDITIONING ('23). Bonus features: Central Vac, VAULTED CEILINGS, WOOD BURNING, BRICK FIREPLACE & GEMSTONE LIGHTS. Outside, you’ll find a fully fenced, SOUTH FACING YARD with a deck, 3 gates & no rear neighbours - BACKS ONTO GREEN SPACE! Large Lot (586m2) has been LANDSCAPED w/ great curb appeal (mulch, river rock, sod, stone pathway, retaining wall, garden area, new front steps & sidewalk). Double, insulated garage completes the home. Walking distance or short drive to many amenities - LRT Stop, Bus, Trails, Parks, Golf, Grey Nuns Hospital, Groceries & Restaurants. Easy access to the Airport, Whitemud & Henday. Quiet Neighbourhood.
Home overview
- Heat type Forced air-1, natural gas
- Foundation Concrete perimeter
- Roof Asphalt shingles
- Exterior features Airport nearby, backs onto park/trees, fenced, flat site, landscaped, no back lane, no through road, park/reserve, playground nearby, public transportation, schools, shopping nearby
- Has garage (y/n) Yes
- Parking desc Double garage attached
- # full baths 2
- # total bathrooms 2.0
- # of above grade bedrooms 4
- Flooring Ceramic tile, hardwood
- Appliances Air conditioning-central, dishwasher-built-in, dryer, microwave hood fan, refrigerator, stove-electric, washer, window coverings
- Has fireplace (y/n) Yes
- Community features Off street parking, on street parking, air conditioner, deck, no animal home, no smoking home
- Area Edmonton
- Zoning description Zone 29
- Elementary school Crawford plain/holy family
- High school Wp wagner/holy trinity
- Middle school Td baker/holy family
- Lot desc Rectangular
- Lot size (acres) 586.17
- Basement information Full, unfinished
- Building size 1166
- Mls® # E4459464
- Property sub type Single family residence
- Status Active
- Virtual tour
- Family room Level: Lower
- Living room Level: Main
- Dining room Level: Main
- Listing type identifier Idx

$-1,306
/ Month

