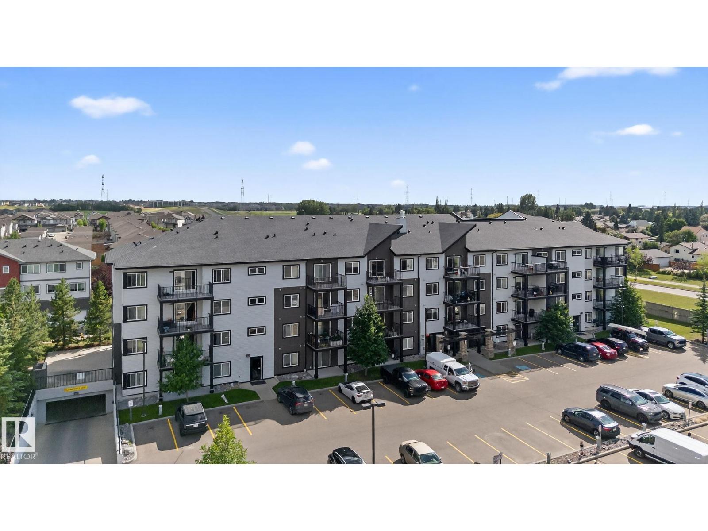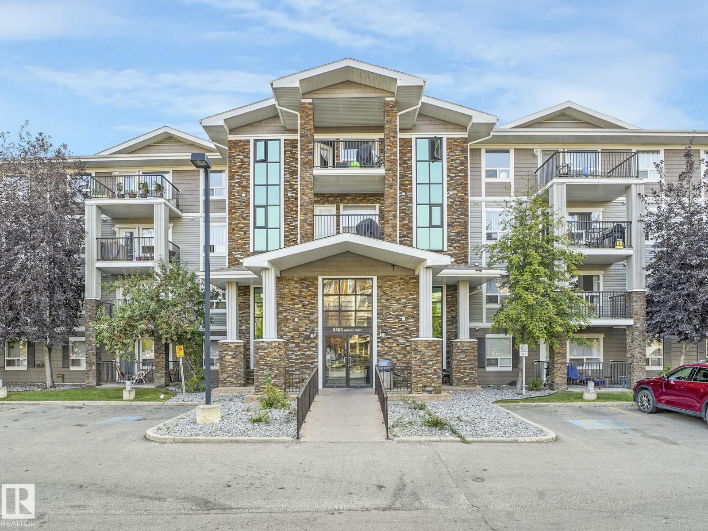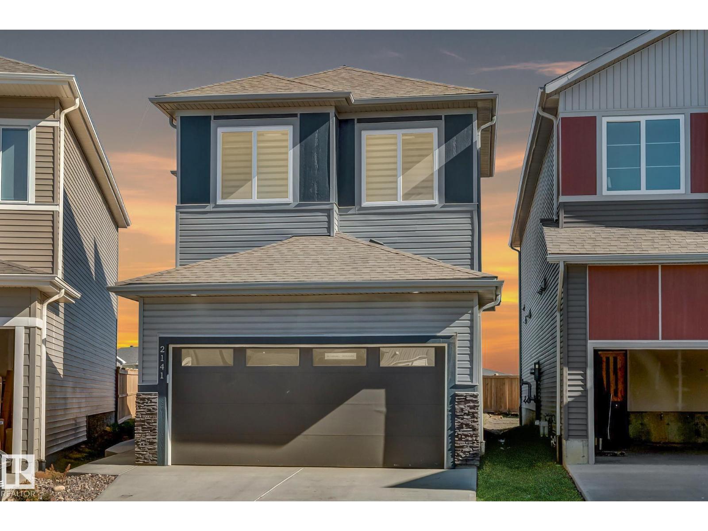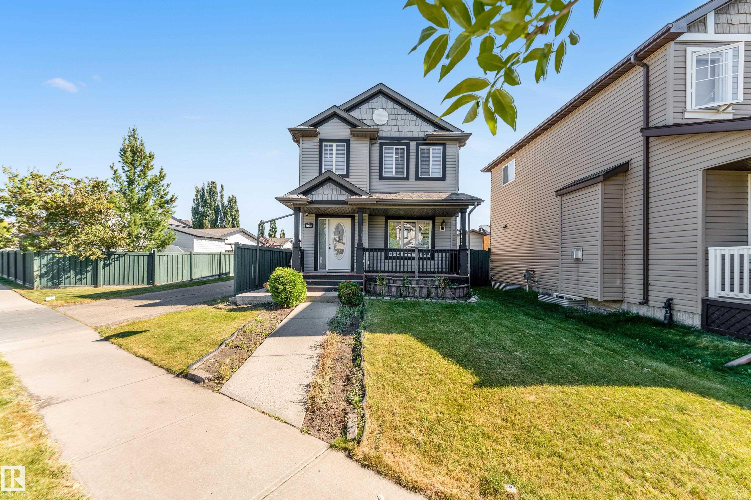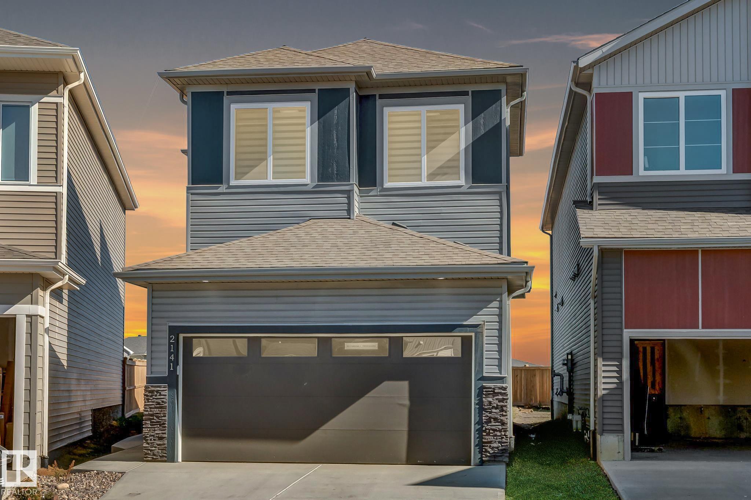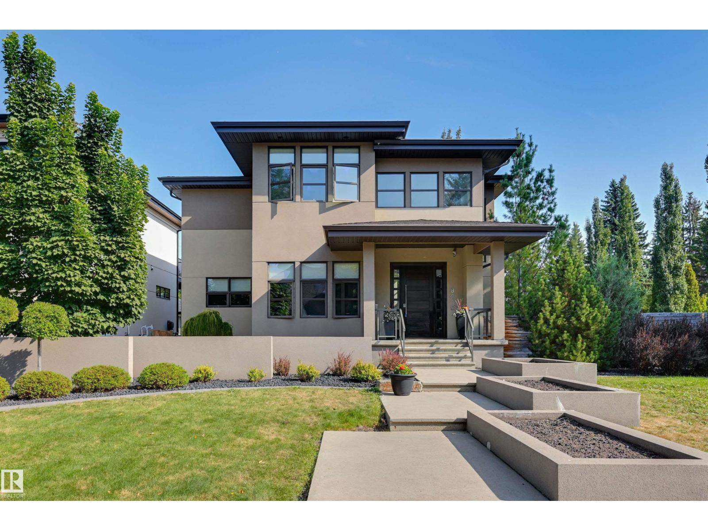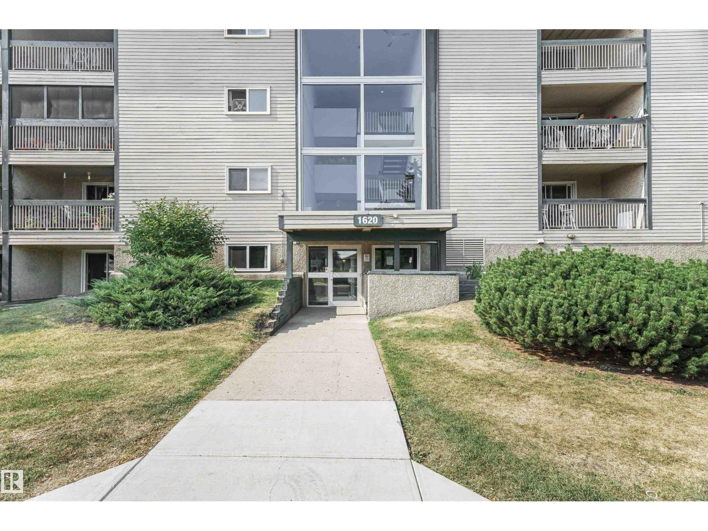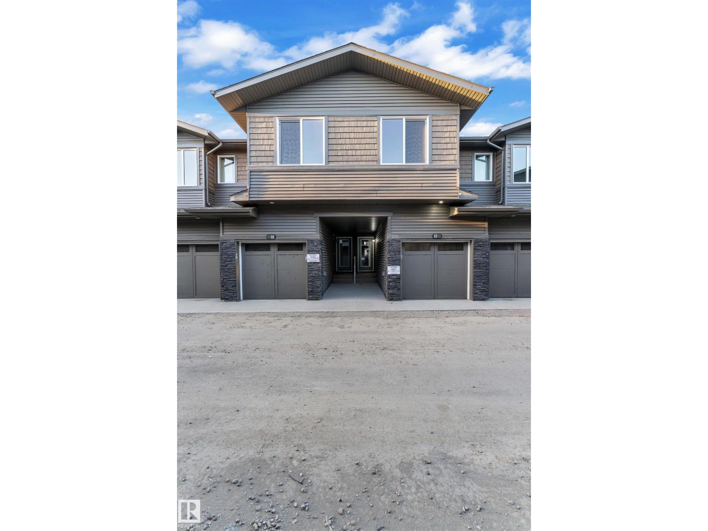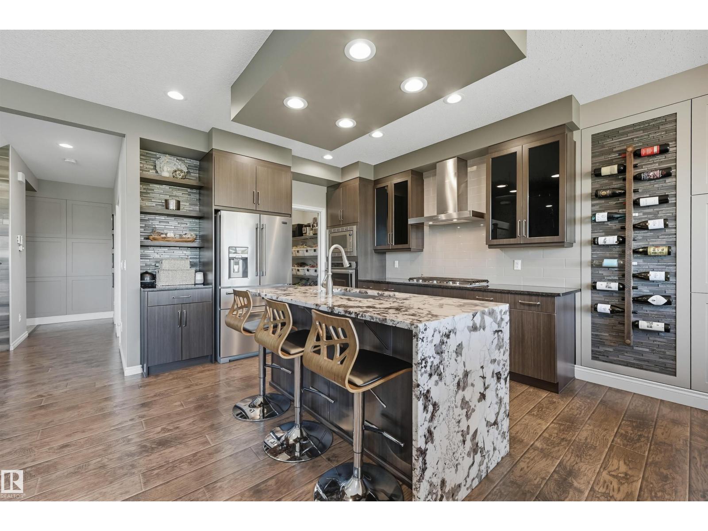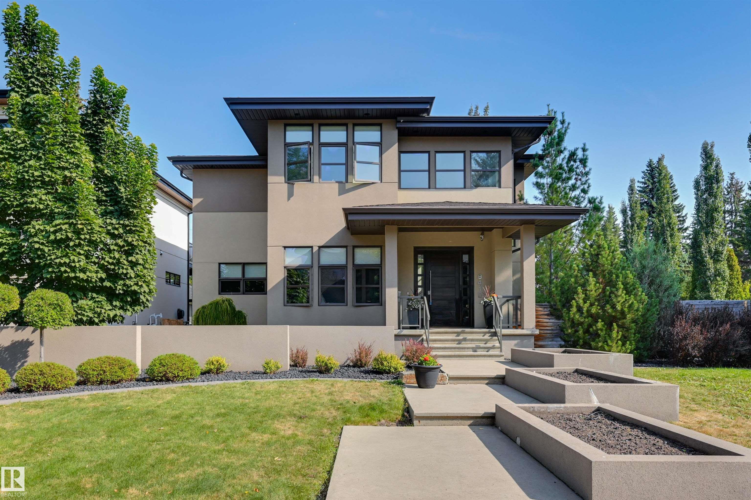- Houseful
- AB
- Edmonton
- Blackburne
- 10 Blackburn Drive West Southwest #21
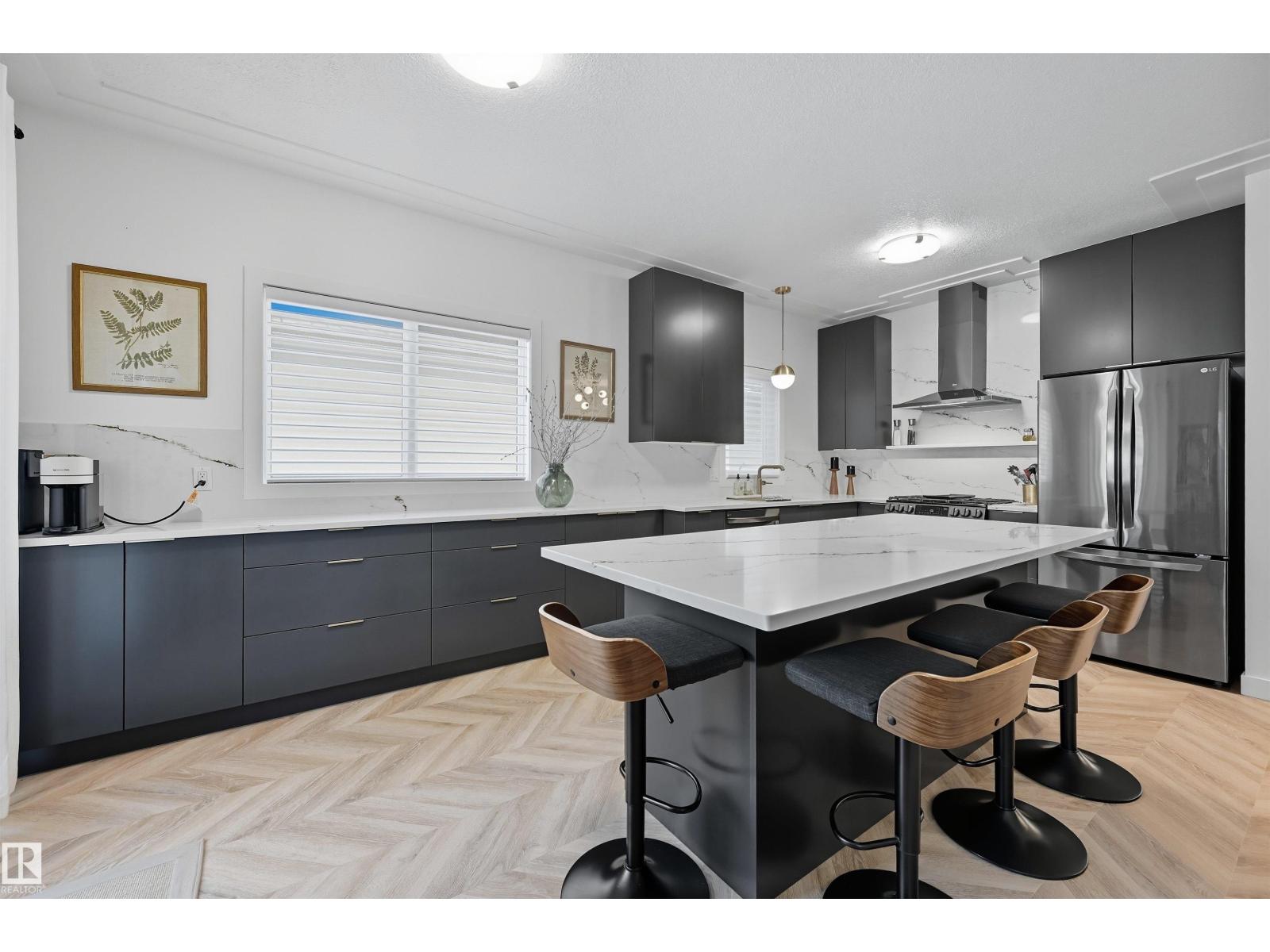
10 Blackburn Drive West Southwest #21
10 Blackburn Drive West Southwest #21
Highlights
Description
- Home value ($/Sqft)$510/Sqft
- Time on Housefulnew 1 hour
- Property typeSingle family
- StyleBungalow
- Neighbourhood
- Median school Score
- Lot size5,035 Sqft
- Year built1994
- Mortgage payment
A rare opportunity to own this one-of-a-kind detached condominium, fully reimagined with a complete new remodel. Featuring a spacious double tandem attached garage w/high ceilings & mezzanine, plus an additional single attached garage (possible 4 cars total), this home blends luxury w/exceptional functionality. Naturally lit & open floorplan w/intricately laid flooring welcomes you through approx 2200sf of total living space w/exceptional designer touches throughout. Oversized kitchen w/flat panelled matte black modern cabinets, white quartz, plenty of storage, upgraded new appliances & direct access to refinished deck. Spacious nook & oversized new concrete patio ($17,000) for indoor/outdoor dining. 2 bedrooms & 2 bathrooms both on main level for convenience. Lower level offers dual recreational areas, 3rd bedroom, office/hobby studio & 4pc bathroom. Clubhouse access for residents. Notable mentions: new plex lines, basement soundproofed, RV parking, custom built-ins. Turn key ready & shows a perfect 10! (id:63267)
Home overview
- Cooling Central air conditioning
- Heat type Forced air
- # total stories 1
- # parking spaces 5
- Has garage (y/n) Yes
- # full baths 3
- # total bathrooms 3.0
- # of above grade bedrooms 3
- Subdivision Blackburne
- Directions 1594492
- Lot dimensions 467.76
- Lot size (acres) 0.115581915
- Building size 1157
- Listing # E4458480
- Property sub type Single family residence
- Status Active
- Den 3.29m X 2.74m
Level: Basement - Recreational room 6.28m X 4.63m
Level: Basement - Games room Measurements not available
Level: Basement - 3rd bedroom 3.99m X 3.29m
Level: Basement - Kitchen 5.85m X 2.96m
Level: Main - Living room 3.93m X 3.66m
Level: Main - 2nd bedroom 3.57m X 2.93m
Level: Main - Breakfast room 3.66m X 2.01m
Level: Main - Primary bedroom 3.84m X 3.23m
Level: Main
- Listing source url Https://www.realtor.ca/real-estate/28885715/21-10-blackburn-dr-w-sw-edmonton-blackburne
- Listing type identifier Idx

$-1,123
/ Month

