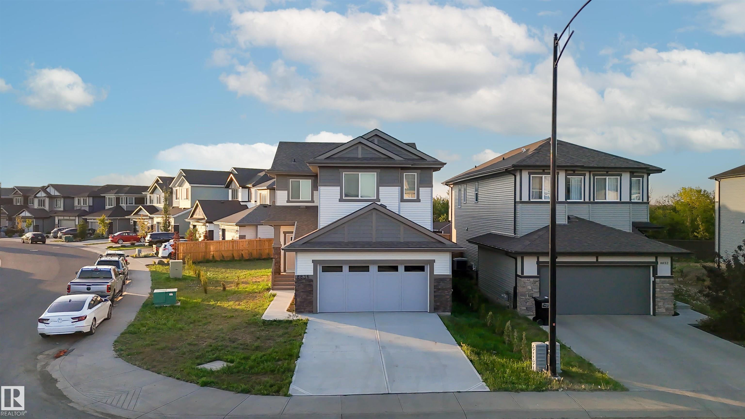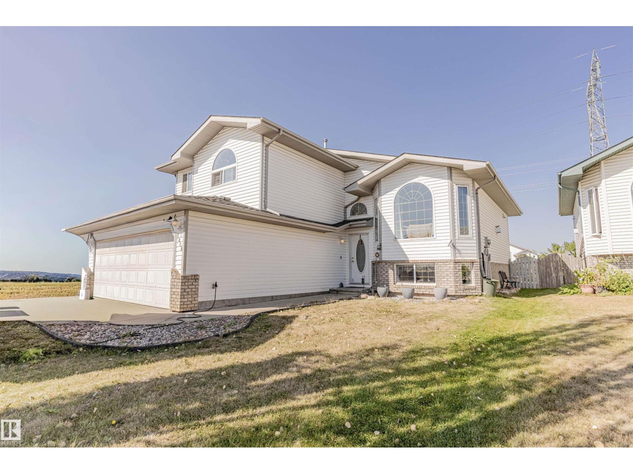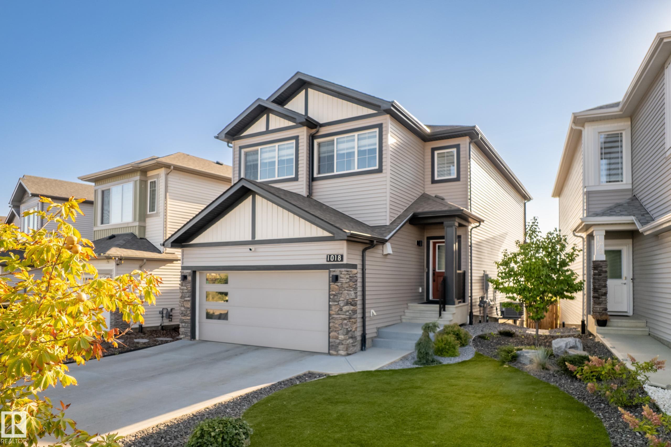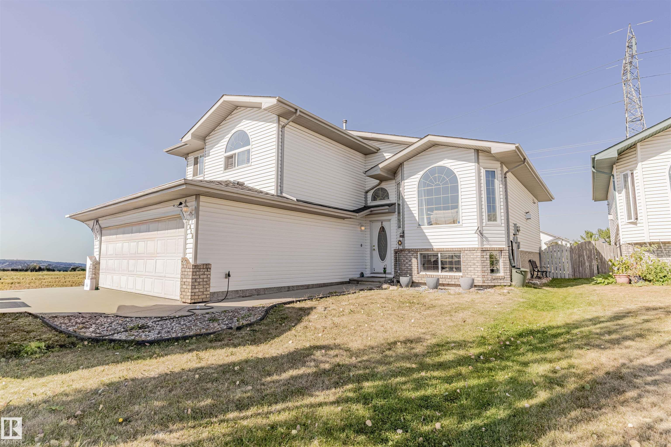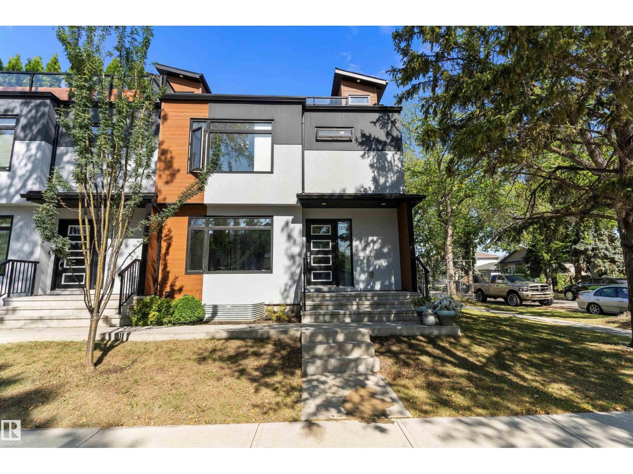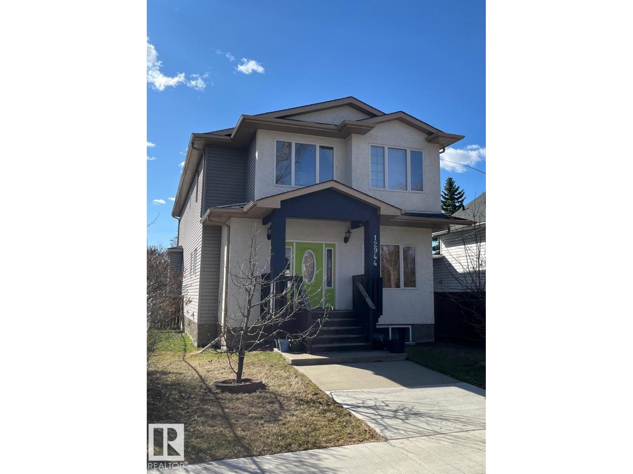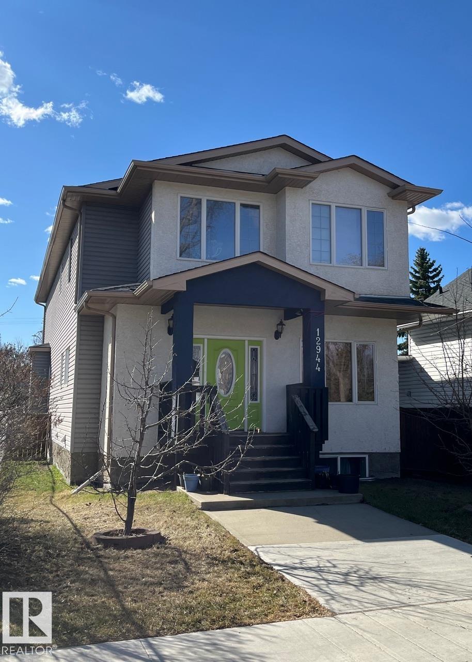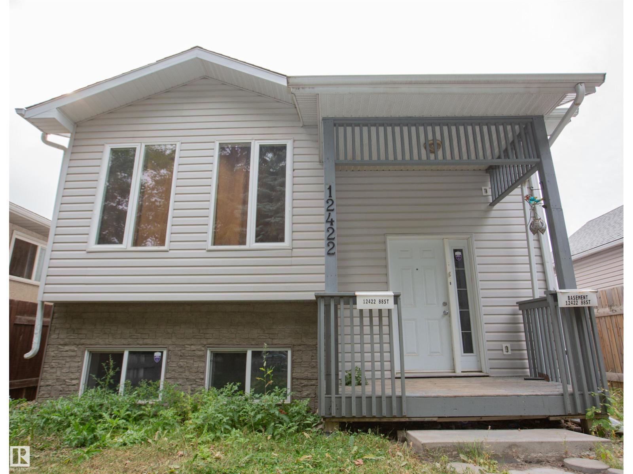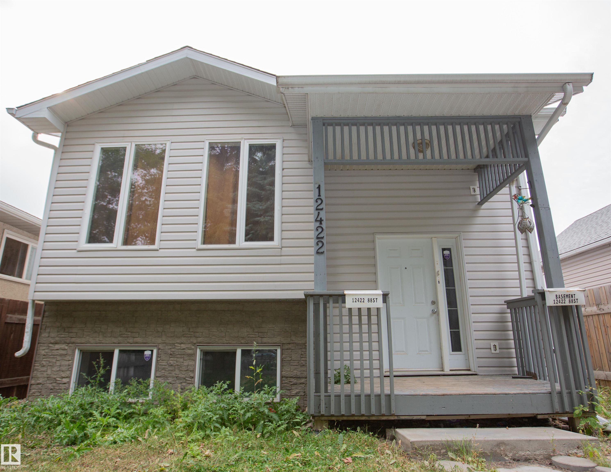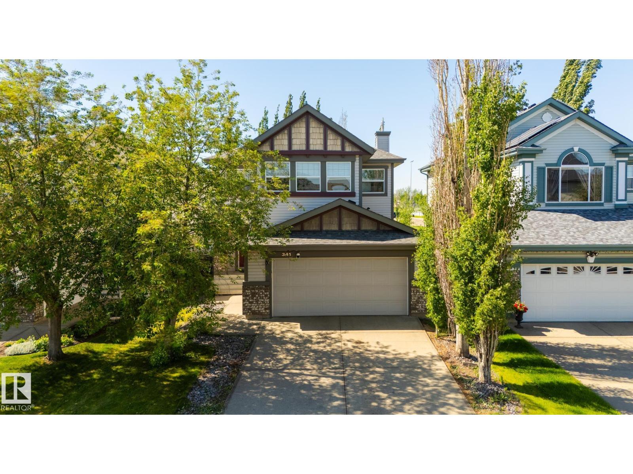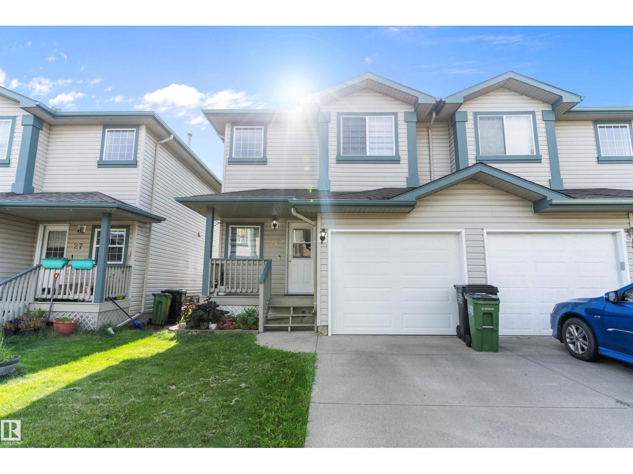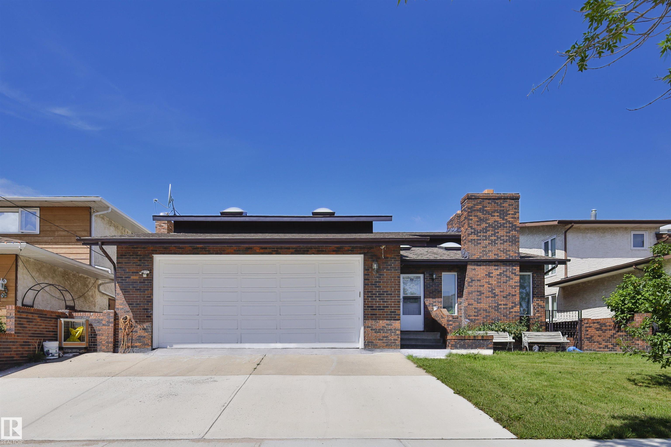
Highlights
Description
- Home value ($/Sqft)$172/Sqft
- Time on Houseful60 days
- Property typeResidential
- Style2 storey
- Neighbourhood
- Median school Score
- Lot size6,322 Sqft
- Year built1979
- Mortgage payment
Massive 6-bedroom, 5-bathroom home in Castle Downs with 3,374 sq ft of living space—an incredible opportunity for buyers looking for space and potential. Built in 1979, this home is solid but ready for updates and personal touches. The huge kitchen features granite countertops and an abundance of cupboards, offering the perfect foundation for a dream renovation. Skylights on the upper floor fill the home with natural light, and several fireplaces throughout add warmth and character. The 2034 sq ft main floor layout includes a den, living room, family room, formal dining room and more. A spacious open basement with tons of potential, and a double attached garage. The back yard features a concrete patio, built in BBQ and sun room. While the home needs some TLC, the size, location, and layout make it a fantastic investment. Located in the heart of Castle Downs, close to schools, parks, and shopping. With the right vision, this home could truly shine!
Home overview
- Heat type Hot water, oil
- Foundation Concrete perimeter
- Roof Asphalt shingles
- Exterior features Back lane, fenced, playground nearby, public transportation, schools, shopping nearby
- Has garage (y/n) Yes
- Parking desc Double garage attached, insulated
- # full baths 5
- # total bathrooms 5.0
- # of above grade bedrooms 6
- Flooring Carpet, ceramic tile, hardwood
- Appliances Dishwasher-built-in, dryer, garage control, garage opener, hood fan, oven-built-in, refrigerator, stove-countertop electric, washer, dryer-two, washers-two
- Has fireplace (y/n) Yes
- Interior features Ensuite bathroom
- Community features Bar, barbecue-built-in, deck, skylight, sunroom
- Area Edmonton
- Zoning description Zone 27
- Lot desc Rectangular
- Lot size (acres) 587.35
- Basement information Full, finished
- Building size 3375
- Mls® # E4447132
- Property sub type Single family residence
- Status Active
- Other room 2 13.4m X 9.8m
- Other room 3 26.9m X 22.5m
- Bedroom 3 11.5m X 11.4m
- Other room 4 19.7m X 14.8m
- Master room 21.2m X 11.8m
- Bedroom 4 9.8m X 11.6m
- Bedroom 2 15.3m X 11.5m
- Kitchen room 15.1m X 23.6m
- Other room 1 11.8m X 11.2m
- Dining room 13.9m X 11.2m
Level: Main - Living room 22m X 11.3m
Level: Main - Family room 16.9m X 19m
Level: Main
- Listing type identifier Idx

$-1,547
/ Month

