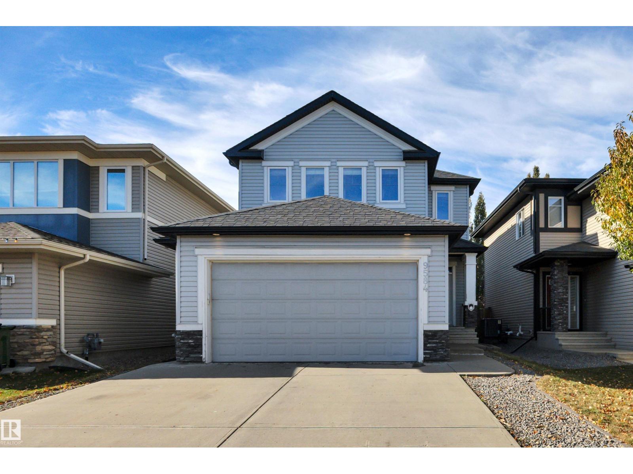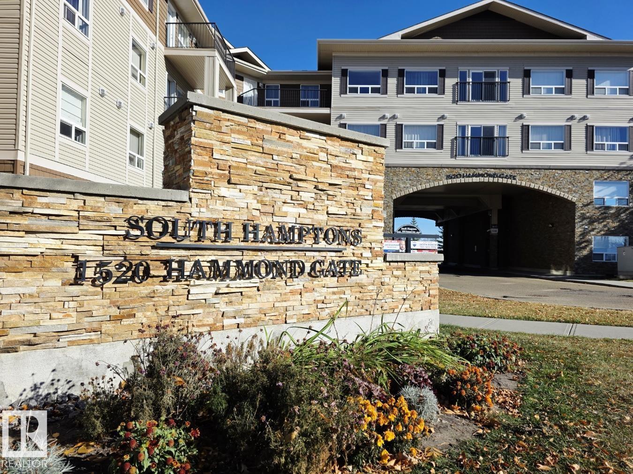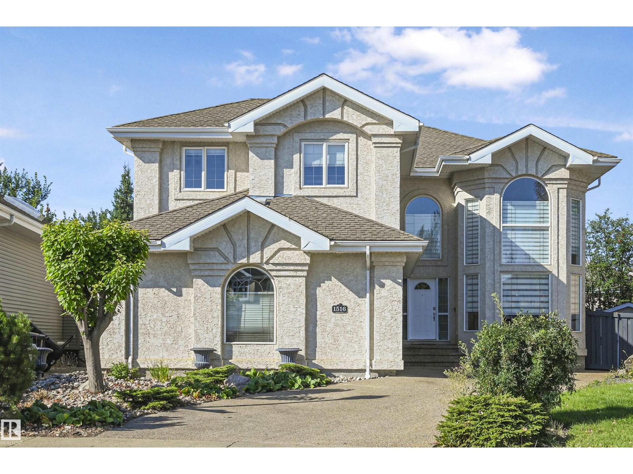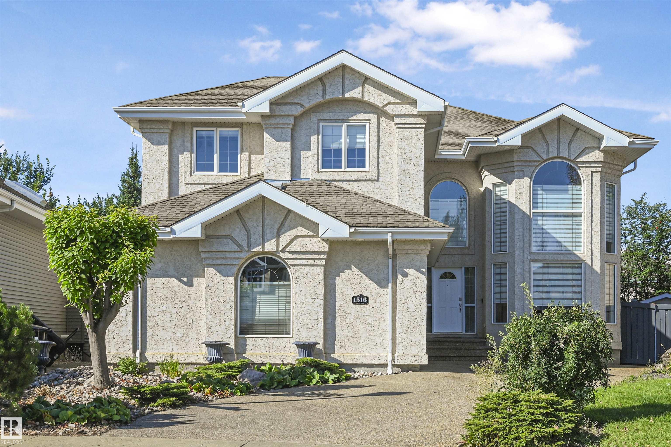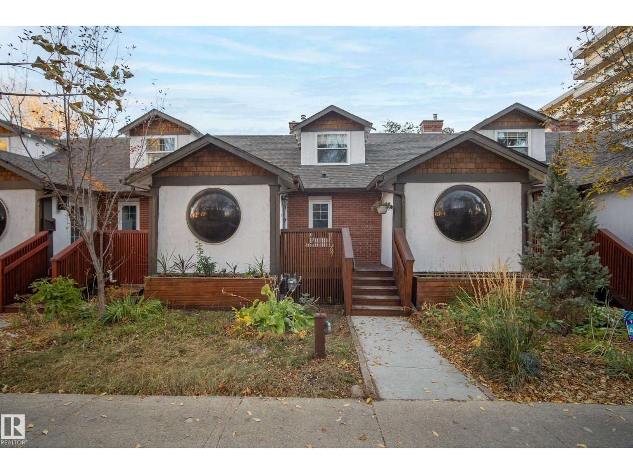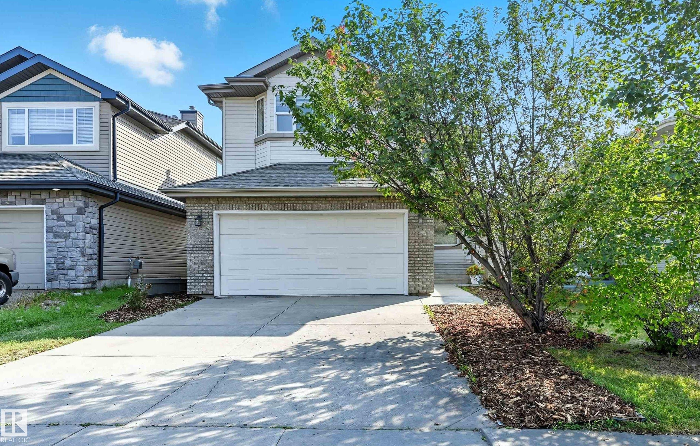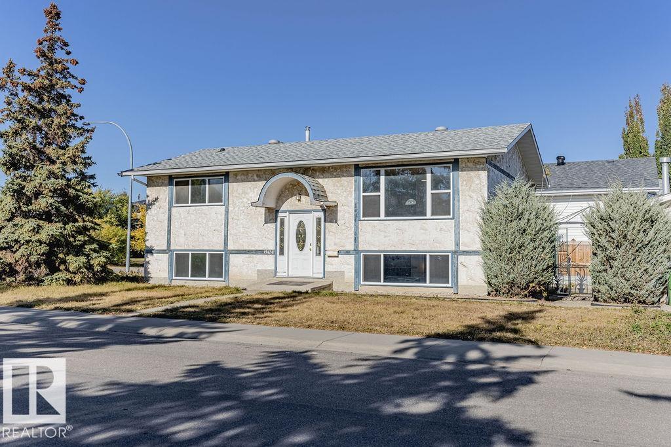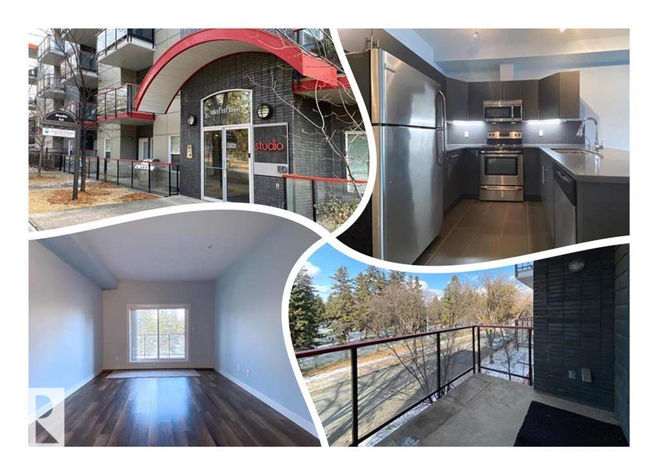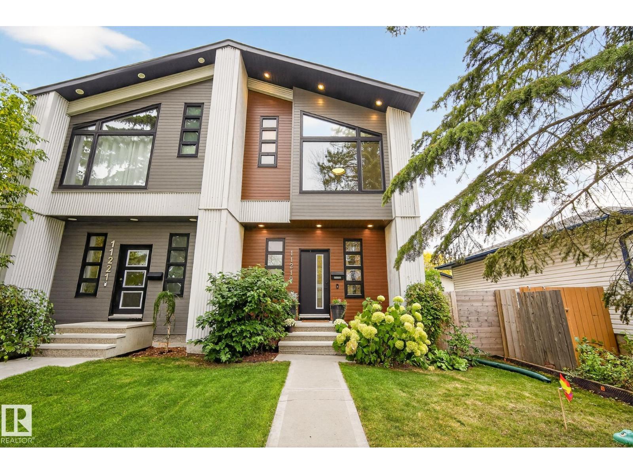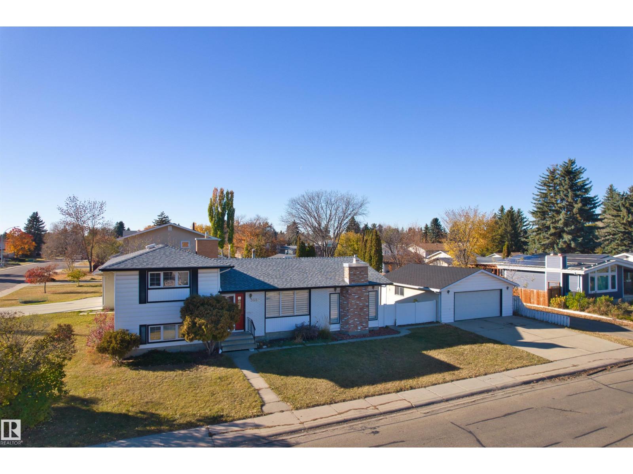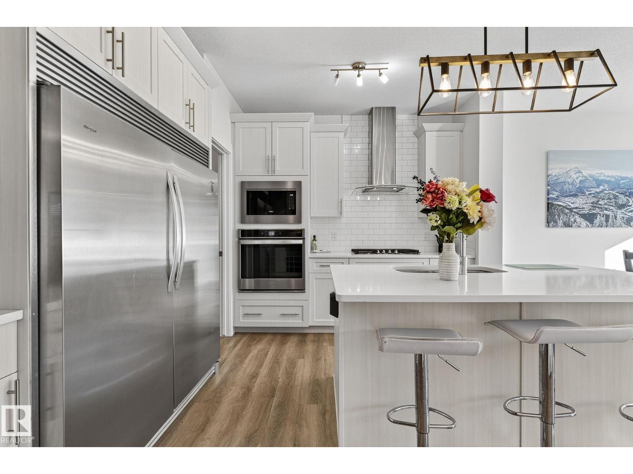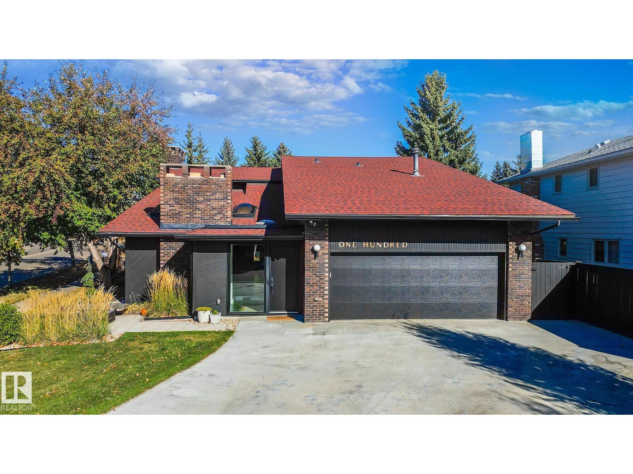
100 Wolf Willow Cr NW
100 Wolf Willow Cr NW
Highlights
Description
- Home value ($/Sqft)$461/Sqft
- Time on Housefulnew 19 hours
- Property typeSingle family
- Neighbourhood
- Median school Score
- Lot size8,637 Sqft
- Year built1978
- Mortgage payment
RAVINE FACING! RENOVATED! DESIRABLE LOCATION! This stunning 2 storey home has unique architecture that blends timeless style w/contemporary comfort! You will be captivated by the modern design, expansive floor to ceiling windows & light filled spaces that define this exceptional property. Enjoy multiple living & entertaining areas both inside & out, vaulted ceiling, open staircase, glass elements, 3 traditional wood burning fireplaces & more! Gourmet kitchen is a show stopper! Designed for function & style w/tons of cabinetry, expansive island w/seating, black leather granite, high end stainless appliances, concrete backsplash & dedicated coffee bar. Upstairs houses 4 generous size bedrooms. Bright & spacious master has luxurious 5pce ensuite w/soaker tub glass shower & double sinks plus private balcony overlooking the beautifully landscaped backyard. Developed basement offers 10ft ceiling, large windows, recreation space, gym, den, storage & a 4pce spa-like bath. COME EXPERIENCE THIS ONE-OF-A -KIND HOME! (id:63267)
Home overview
- Cooling Central air conditioning
- Heat type Forced air
- # total stories 2
- Fencing Fence
- Has garage (y/n) Yes
- # full baths 3
- # half baths 1
- # total bathrooms 4.0
- # of above grade bedrooms 4
- Subdivision Westridge (edmonton)
- View Ravine view
- Directions 1915426
- Lot dimensions 802.38
- Lot size (acres) 0.19826539
- Building size 3038
- Listing # E4462250
- Property sub type Single family residence
- Status Active
- Storage 4.47m X 1.76m
Level: Basement - Den 5.31m X 5.08m
Level: Basement - Recreational room 7.43m X 5.92m
Level: Basement - Family room 5.25m X 5.08m
Level: Main - Living room 6.56m X 4.96m
Level: Main - Kitchen 8.83m X 4.4m
Level: Main - Dining room 3.87m X 3.23m
Level: Main - Mudroom Measurements not available
Level: Main - 3rd bedroom 4.08m X 3.49m
Level: Upper - Primary bedroom 4.98m X 1.67m
Level: Upper - 4th bedroom 4.15m X 2.88m
Level: Upper - 2nd bedroom 3.39m X 2.92m
Level: Upper - Laundry 2.91m X 2.54m
Level: Upper
- Listing source url Https://www.realtor.ca/real-estate/28994732/100-wolf-willow-cr-nw-edmonton-westridge-edmonton
- Listing type identifier Idx

$-3,733
/ Month

