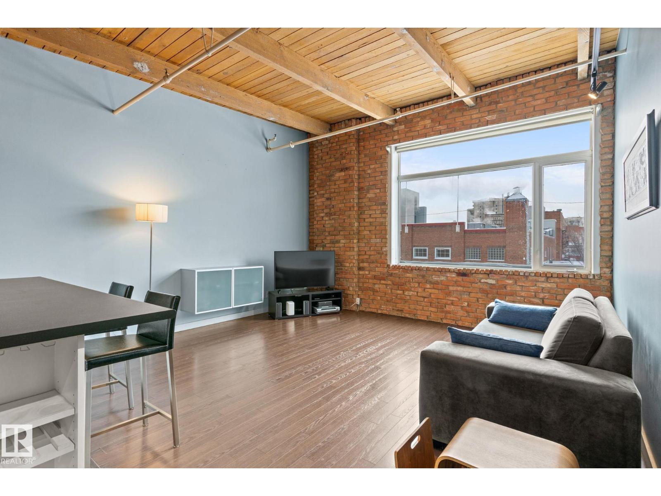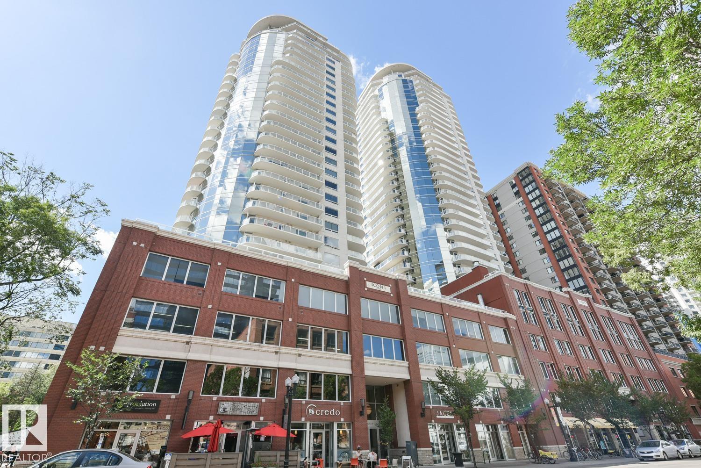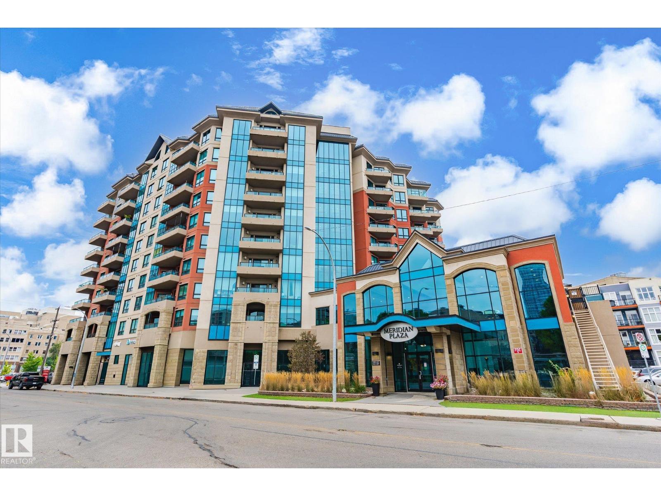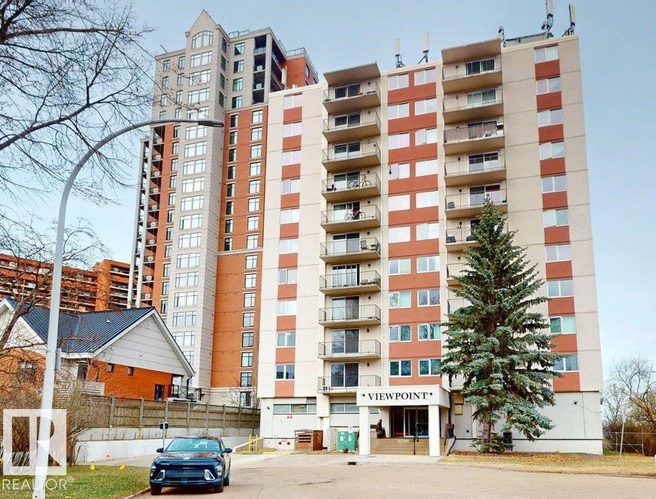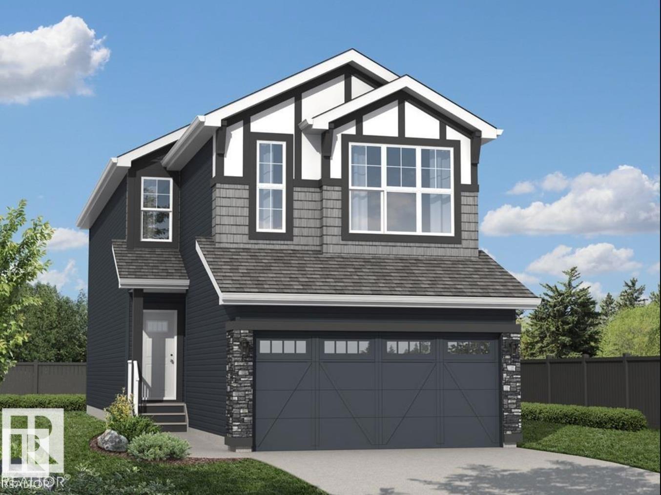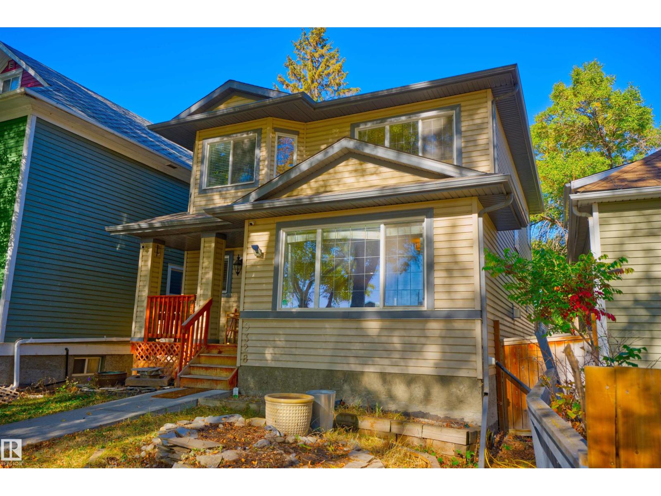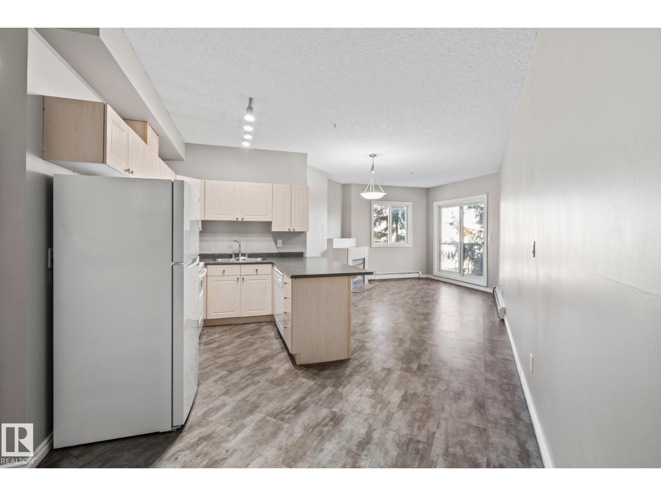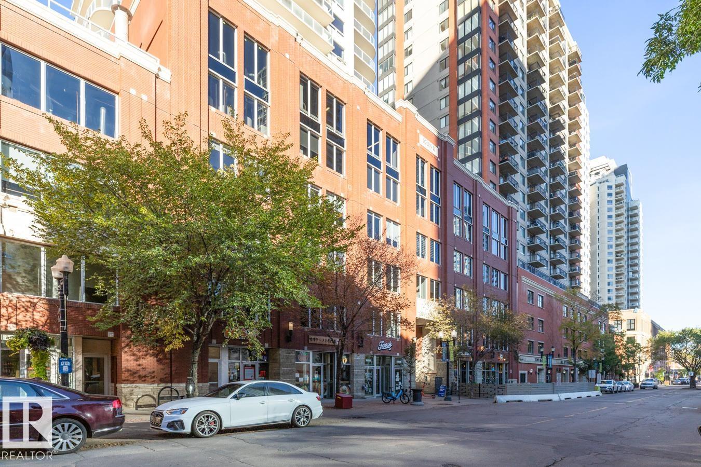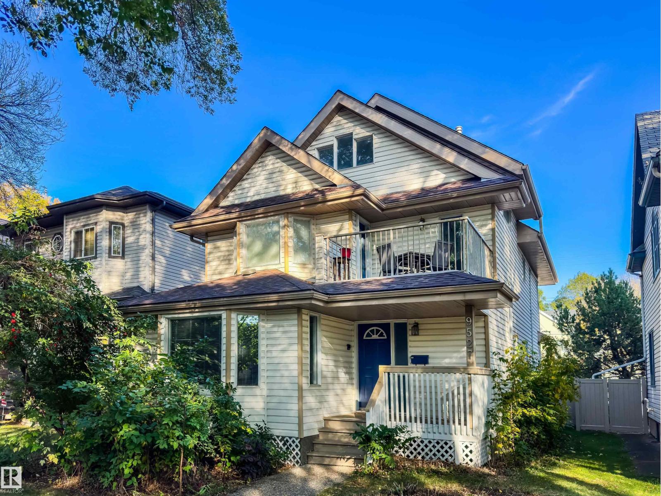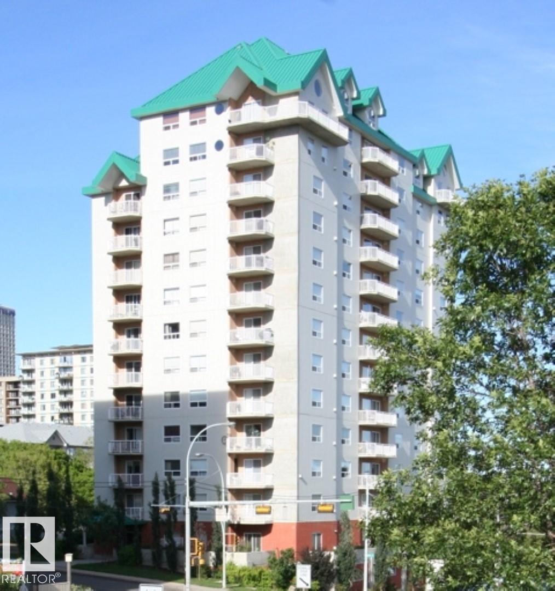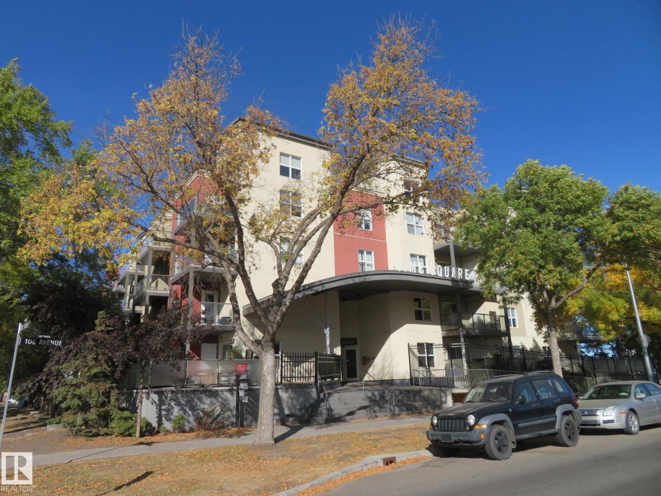- Houseful
- AB
- Edmonton
- Downtown Edmonton
- 10009 102 Avenue #401
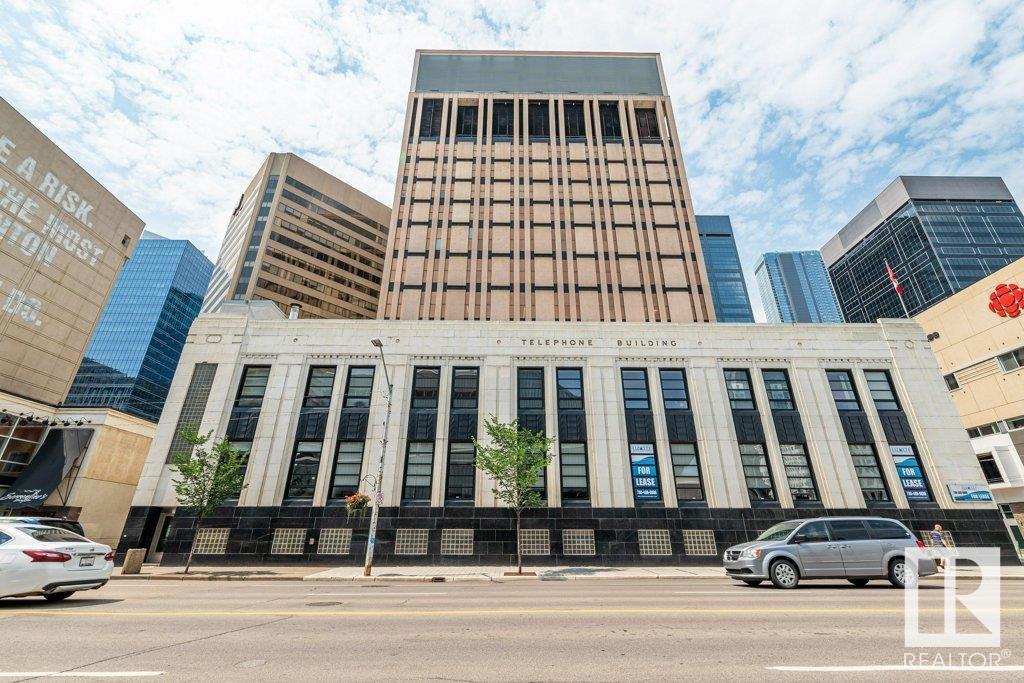
Highlights
Description
- Home value ($/Sqft)$338/Sqft
- Time on Houseful181 days
- Property typeSingle family
- StylePenthouse
- Neighbourhood
- Median school Score
- Year built1941
- Mortgage payment
City Chic hide-a-way!The Churchill Exchange. New York Style Loft Penthouse for those who enjoy privacy & love the city vibe. 2366 sq ft (developer size 2,663) sq ft )2 bedrooms, 2 baths and a den. A wide-open space ideal for your creative genius. Large windows.All concrete & steel.Central A/C ensures comfort.Stunning walls ideal for art. Rare loft condo with lots of storage. Gorgeous island kitchen c/w stainless steel appliances and walk-in pantry. No upstairs neighbours. Building is a registered historic site with beautiful common areas. Shared huge rooftop deck. Large in-suite laundry. 2 titled u/g stalls with assigned storage. Main floor storage locker. Elevator opens to the unit. Stroll to everything, the river valley, Winspear, Citadel, Art Gallery, Edmonton Centre, Churchill Square, Library, LRT, Rogers Place & the finest restaurants. A true urban hide-a-way, quiet, private, secluded. Condo fees $1456.65 month. Cats Allowed for this unit Pets Allowed with Board approval some restrictions apply. (id:63267)
Home overview
- Heat type Forced air
- # parking spaces 2
- Has garage (y/n) Yes
- # full baths 2
- # total bathrooms 2.0
- # of above grade bedrooms 2
- Subdivision Downtown (edmonton)
- View City view
- Lot size (acres) 0.0
- Building size 2366
- Listing # E4430204
- Property sub type Single family residence
- Status Active
- Living room 6.82m X 10.4m
Level: Main - Dining room 5.34m X 4.1m
Level: Main - 2nd bedroom 4.87m X 3.94m
Level: Main - Laundry 1.54m X 2.39m
Level: Main - Kitchen 3.64m X 5.81m
Level: Main - Storage 2.2m X 2.48m
Level: Main - Primary bedroom 4.86m X 3.61m
Level: Main - Family room 4.25m X 7.98m
Level: Main - Den 5.32m X 3.38m
Level: Main
- Listing source url Https://www.realtor.ca/real-estate/28152709/401-10009-102-av-nw-edmonton-downtown-edmonton
- Listing type identifier Idx

$-627
/ Month

