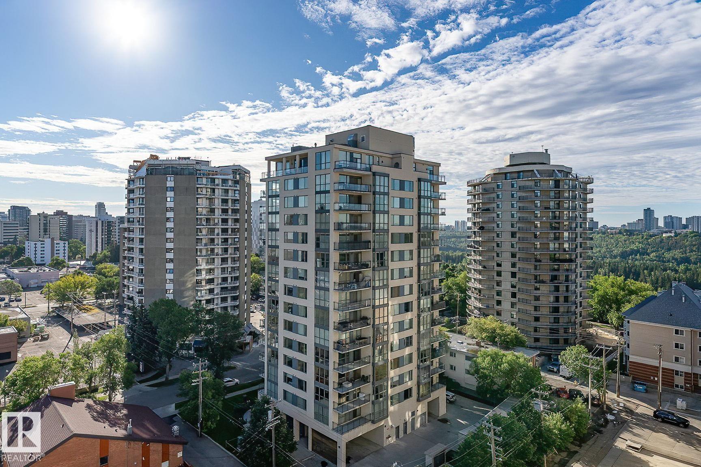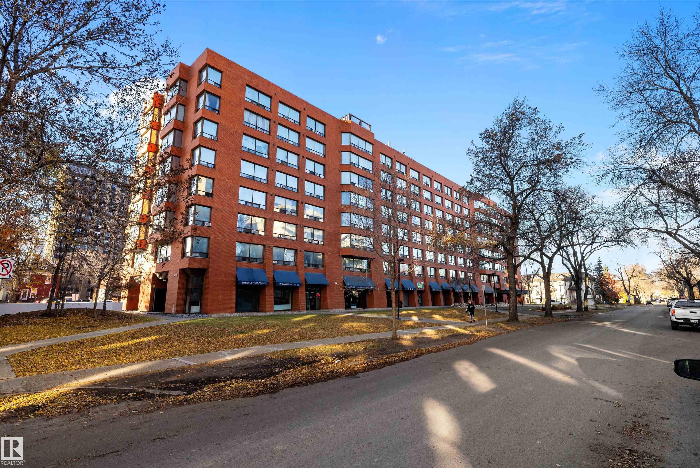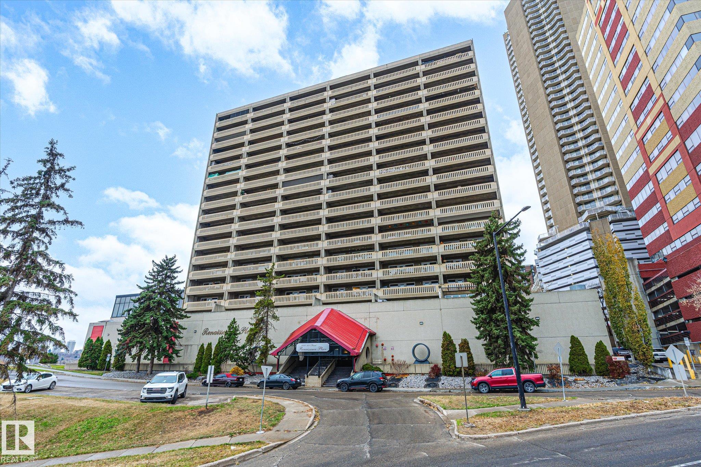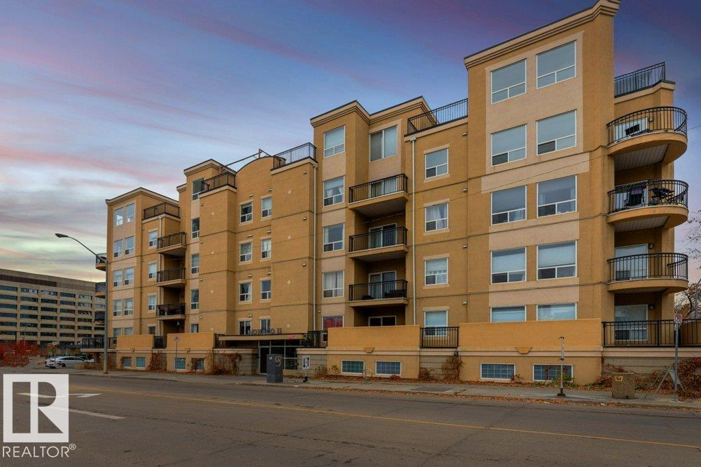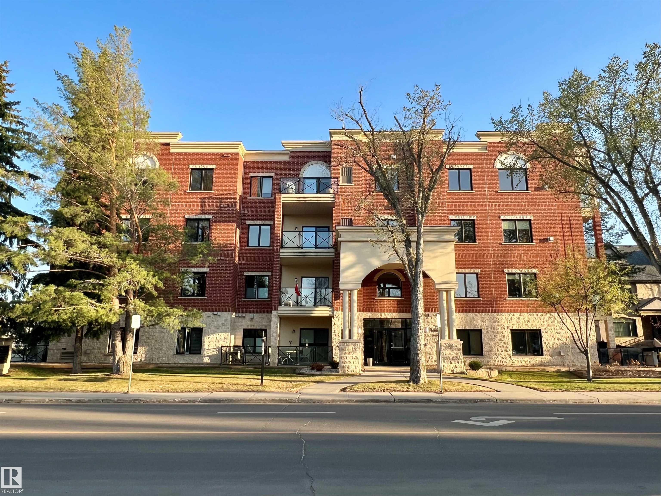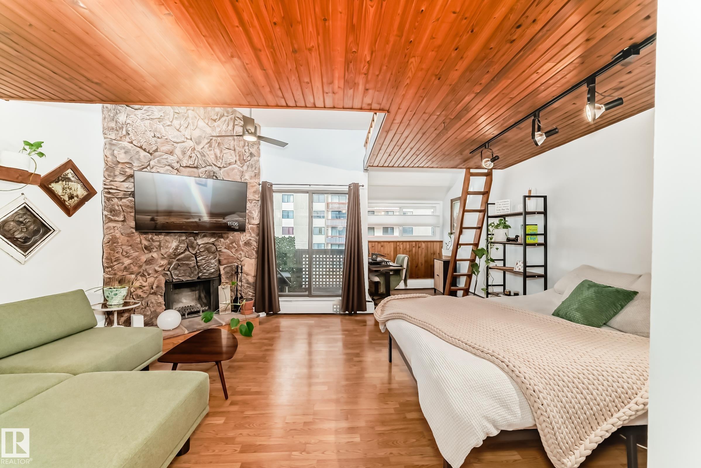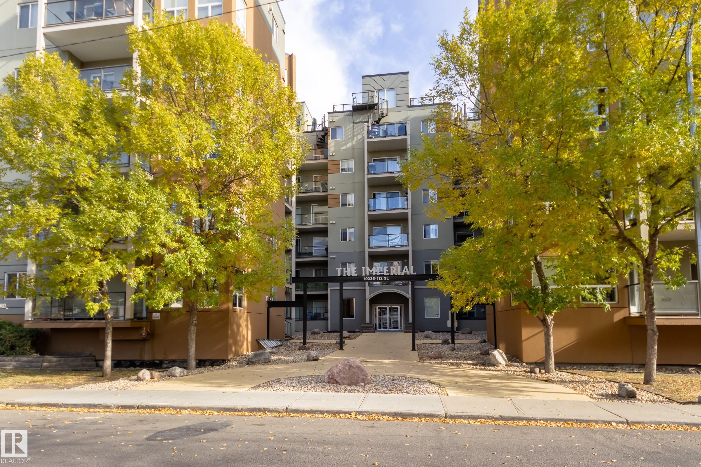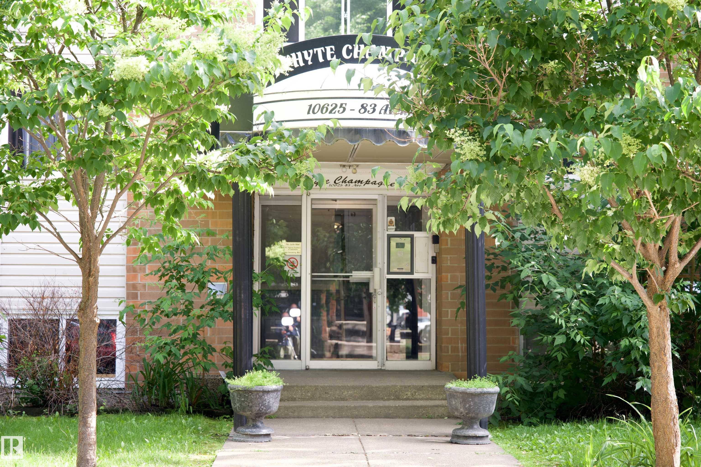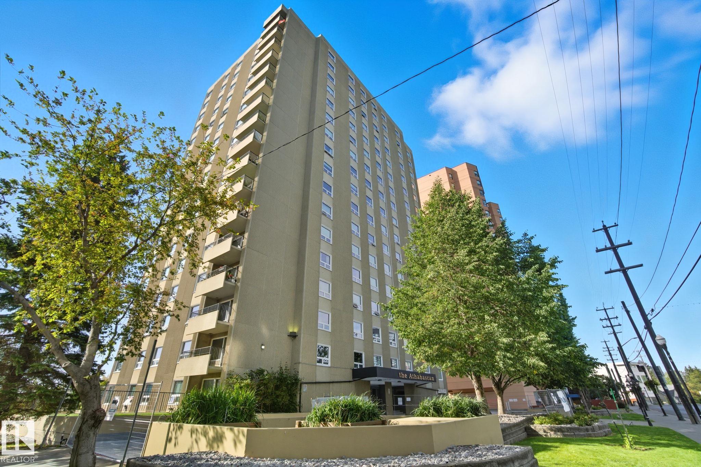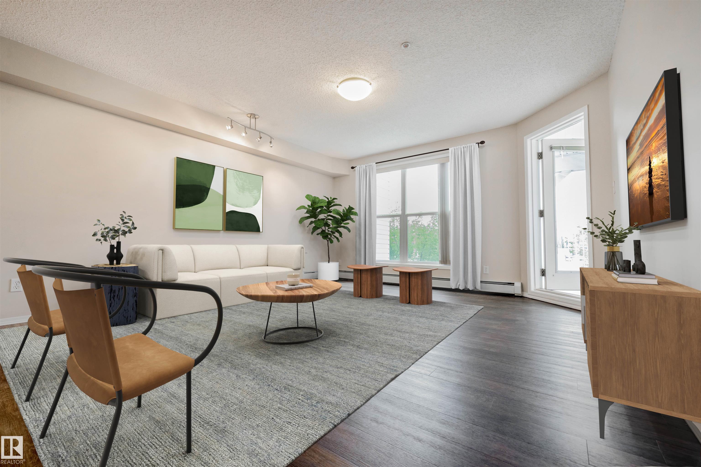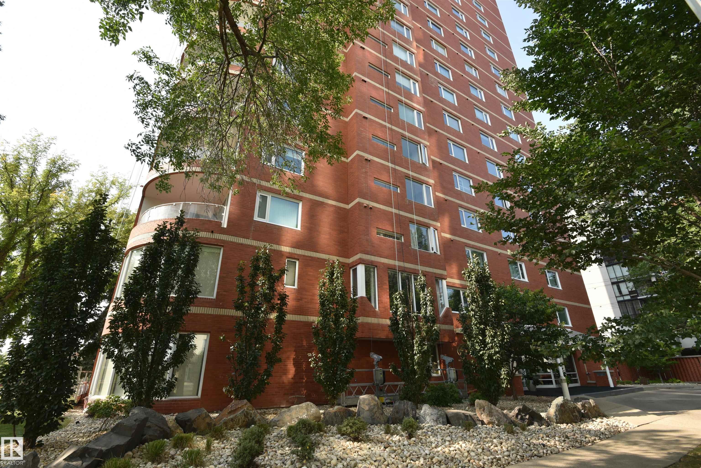
10010 119 Street Northwest #201
10010 119 Street Northwest #201
Highlights
Description
- Home value ($/Sqft)$412/Sqft
- Time on Houseful52 days
- Property typeResidential
- StyleSingle level apartment
- Neighbourhood
- Median school Score
- Year built1981
- Mortgage payment
Top notch renovations on this luxury condo in the ARCADIA. 1625 sqft highrise condo. Total transformation of the floor plan has improved its layout. Living room has feature stone wall with fireplace and custom millwork dry bar. Bright and open kitchen featuring granite counter tops, abundance of cabinetry and high end appliances. The two bedrooms each have their own ensuite. The master bedroom has a large walk-in custom cabinetry closet and make-up area. The master ensuite equals any high-end hotel. Outside the bedrooms is an open-air den. Other upgrades include vinyl plank flooring, heated bathroom floors, porcelain tiles and LED lighting. Included is a tandem parking stall. Suite includes new triple-pane windows. This condo's quality features rivals higher priced condominiums.
Home overview
- Heat type Heat pump, natural gas
- # total stories 18
- Foundation Concrete perimeter
- Roof Epdm membrane
- Exterior features Golf nearby, landscaped, private setting, public transportation, river valley view, shopping nearby
- # parking spaces 2
- Has garage (y/n) Yes
- Parking desc Heated, underground
- # full baths 2
- # total bathrooms 2.0
- # of above grade bedrooms 2
- Flooring Ceramic tile, vinyl plank
- Appliances Dishwasher-built-in, microwave hood fan, oven-built-in, refrigerator, stacked washer/dryer, stove-electric, window coverings
- Interior features Ensuite bathroom
- Community features Air conditioner, closet organizers, intercom, parking-visitor, party room, social rooms
- Area Edmonton
- Zoning description Zone 12
- Exposure Se
- Basement information None, no basement
- Building size 1625
- Mls® # E4457104
- Property sub type Apartment
- Status Active
- Bedroom 2 13.4m X 10.8m
- Master room 14.1m X 11.8m
- Kitchen room 18.7m X 9.2m
- Dining room 8.5m X 14.8m
Level: Main - Living room 16.2m X 14.8m
Level: Main
- Listing type identifier Idx

$-637
/ Month



