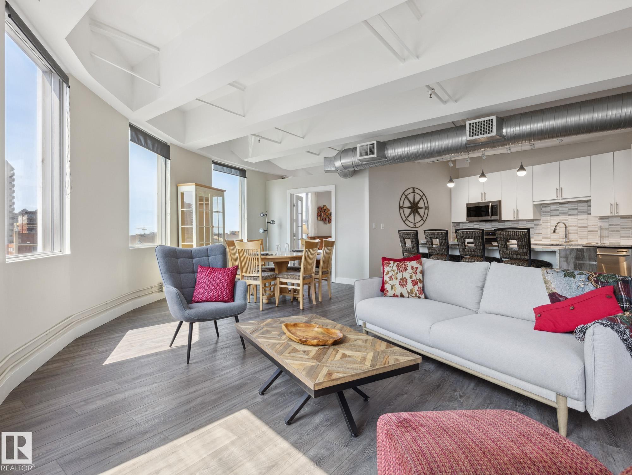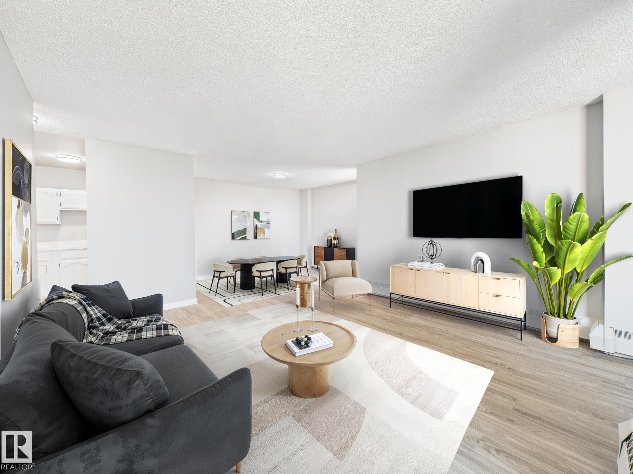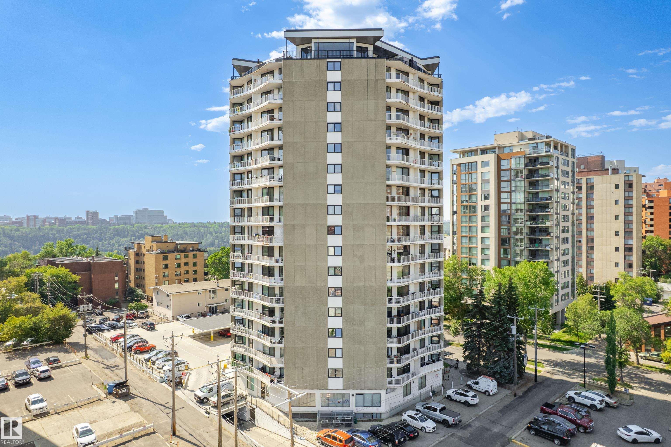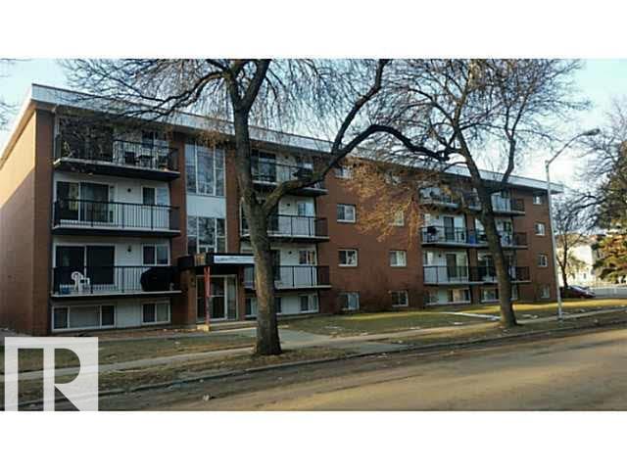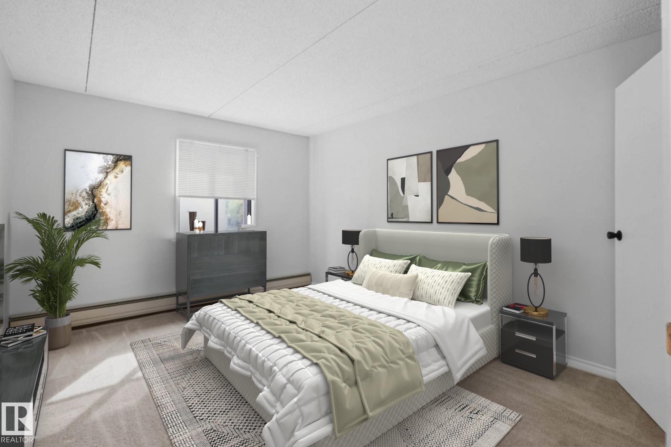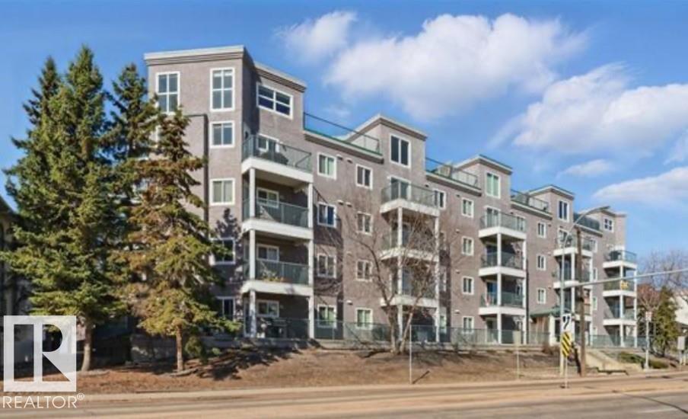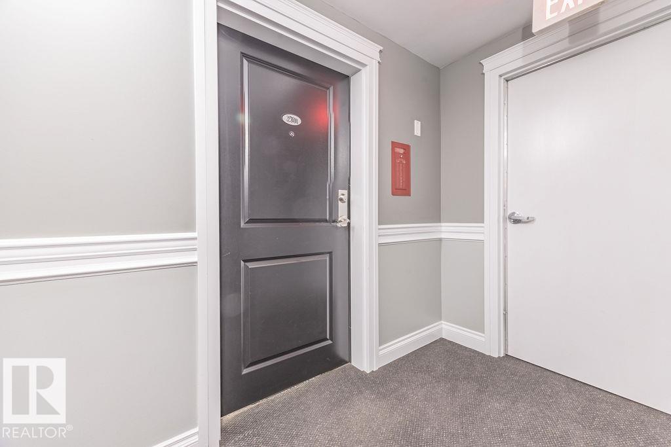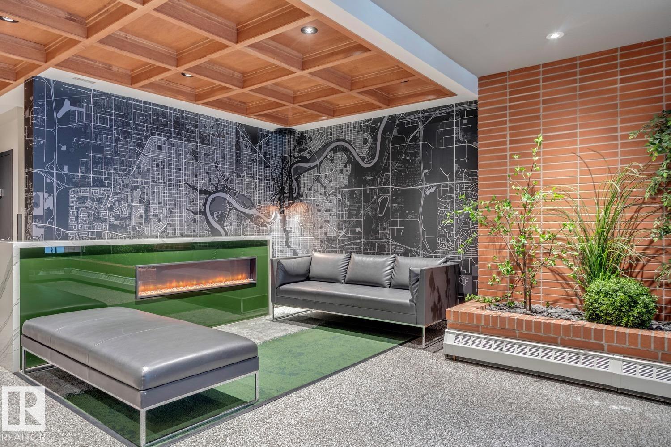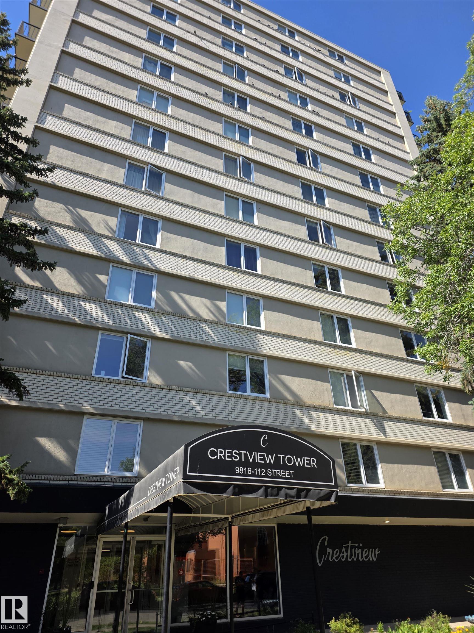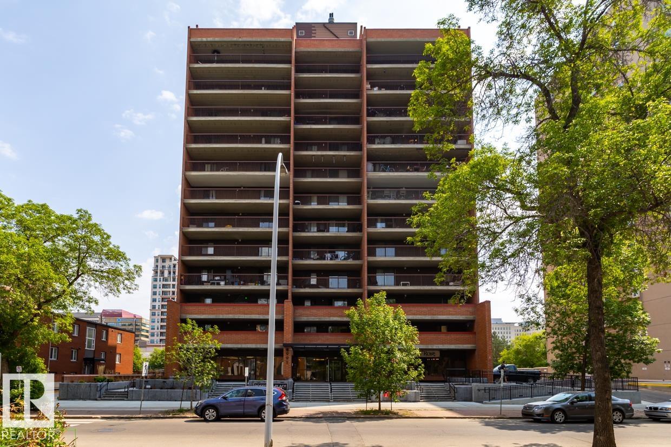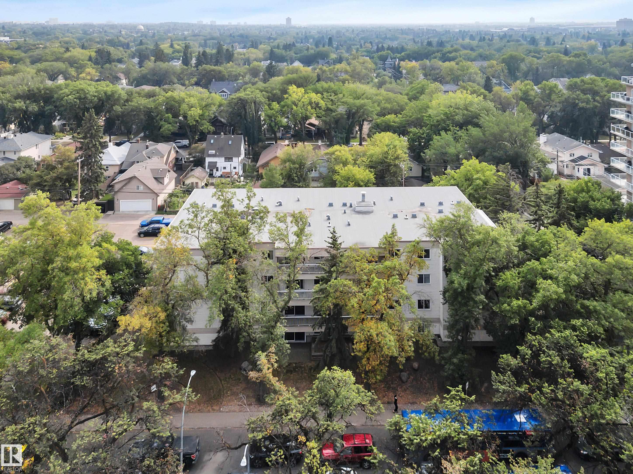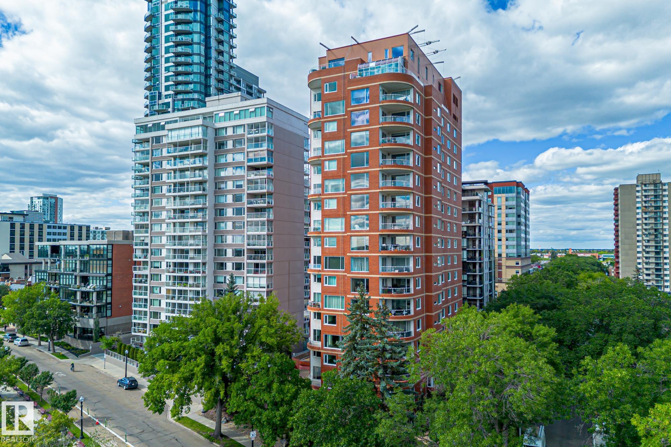
10010 119 Street Northwest #202
10010 119 Street Northwest #202
Highlights
Description
- Home value ($/Sqft)$353/Sqft
- Time on Houseful22 days
- Property typeResidential
- StyleMulti level apartment
- Neighbourhood
- Median school Score
- Lot size440 Sqft
- Year built1981
- Mortgage payment
Overlooking Victoria Promenade with stunning river valley and golf course views this multi-level 2-bedroom plus den 2.5-bath condo in Wîhkwêntôwin blends style, comfort and walkability. Sunlight fills the open living and dining areas featuring hardwood floors, a custom iron spindle staircase and a private southwest-facing patio with glass railing. The kitchen is beautifully finished with granite counters, solid maple cabinetry, undermount lighting, Sub-Zero fridge, Dacor oven and beverage cooler. Upstairs the primary suite includes custom California Closets, a walk-in closet and spacious ensuite. A second bedroom, full bath and home office adds flexibility. Extras include triple-pane windows (2025), new washer and dryer (2025), A/C, electric fireplace and an oversized in-suite laundry room with sink and storage. Enjoy 2 heated underground stalls, secure dual-level access and a location just steps to trails, parks and the best of downtown living.
Home overview
- Heat type Baseboard, forced air-1, natural gas
- # total stories 17
- Foundation Concrete perimeter
- Roof Epdm membrane
- Exterior features Golf nearby, public transportation, river valley view, schools, shopping nearby
- # parking spaces 2
- Parking desc Double indoor, heated, underground
- # full baths 2
- # half baths 1
- # total bathrooms 3.0
- # of above grade bedrooms 2
- Flooring Ceramic tile, hardwood
- Appliances Air conditioning-central, dishwasher-built-in, dryer, garburator, microwave hood fan, refrigerator, stove-electric, vacuum system attachments, vacuum systems, washer, window coverings, wine/beverage cooler
- Has fireplace (y/n) Yes
- Interior features Ensuite bathroom
- Community features Air conditioner, closet organizers, deck, low flw/dual flush toilet, no animal home, parking-visitor, party room, security personnel
- Area Edmonton
- Zoning description Zone 12
- Directions E023583
- Elementary school Wîhkwêntôwin school
- High school Victoria school
- Middle school Westminster school
- Exposure Sw
- Lot desc Irregular
- Lot size (acres) 40.85
- Basement information None, no basement
- Building size 2027
- Mls® # E4453010
- Property sub type Apartment
- Status Active
- Virtual tour
- Kitchen room 11.2m X 16.9m
- Other room 1 5.8m X 12.3m
- Master room 17.3m X 12.1m
- Bedroom 2 10.5m X 15.4m
- Living room 17.2m X 19.5m
Level: Main - Dining room 10.9m X 20.3m
Level: Main
- Listing type identifier Idx

$-219
/ Month

