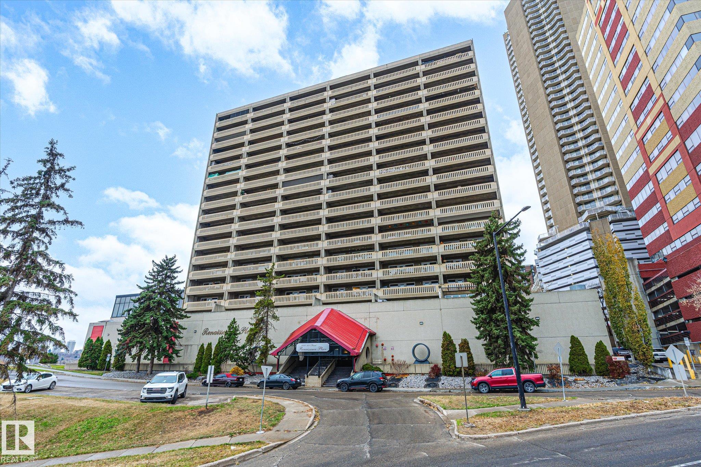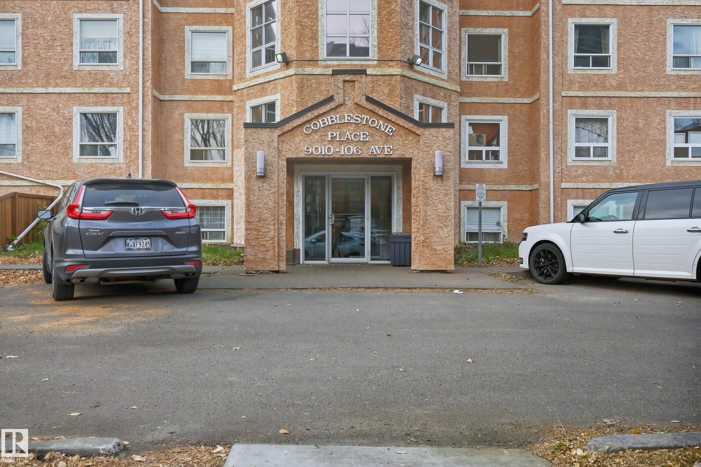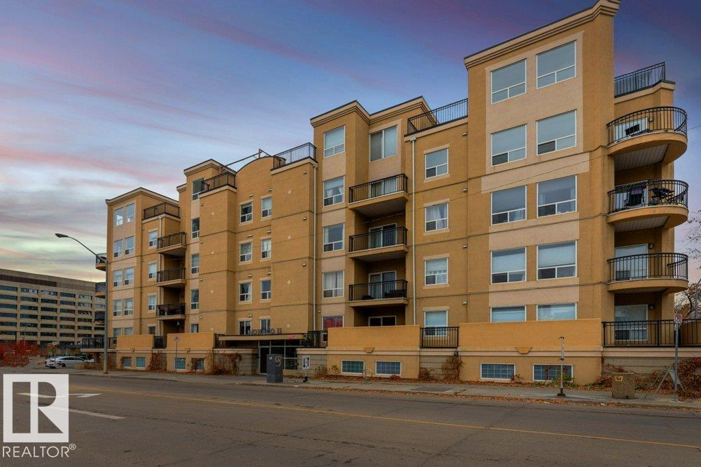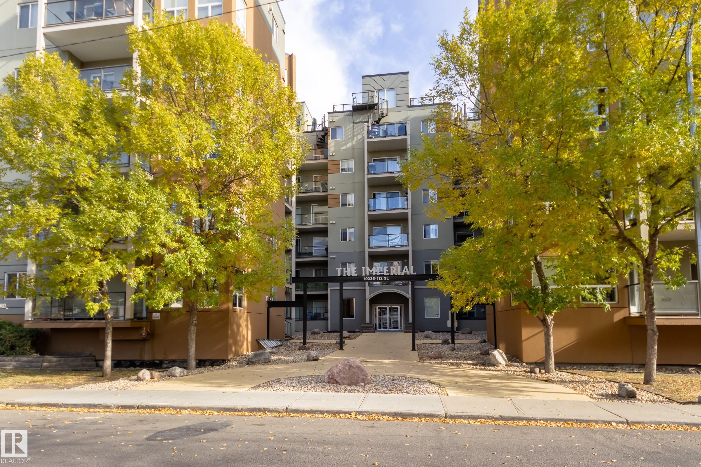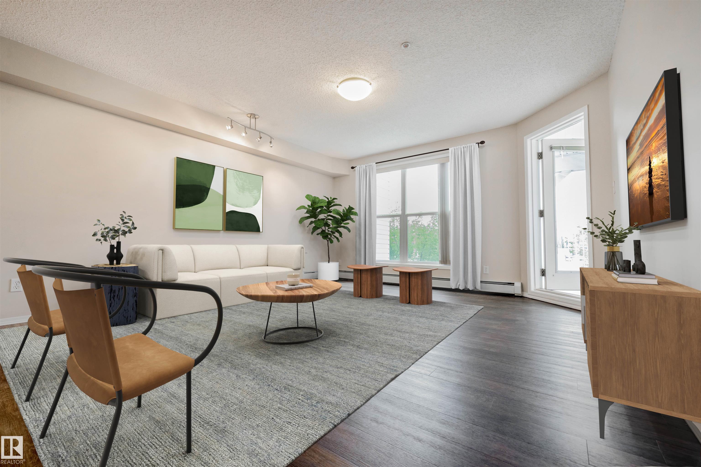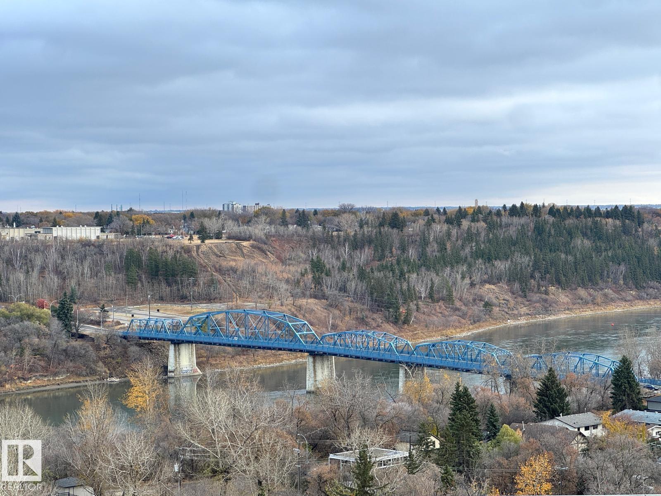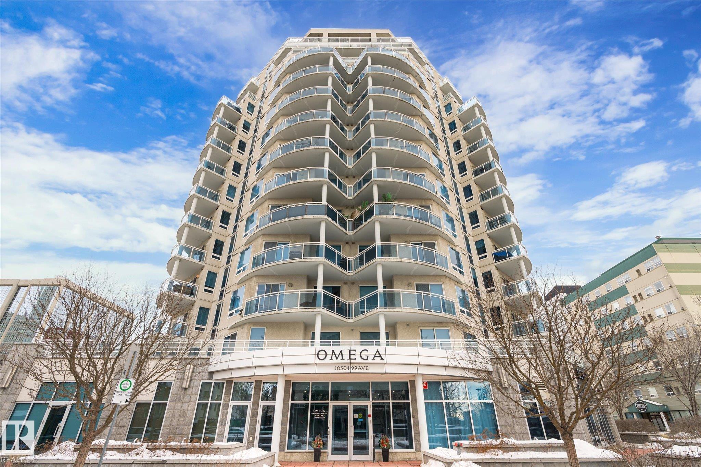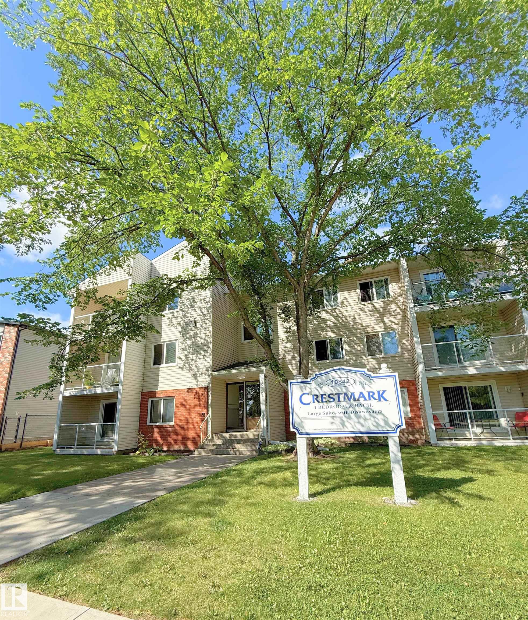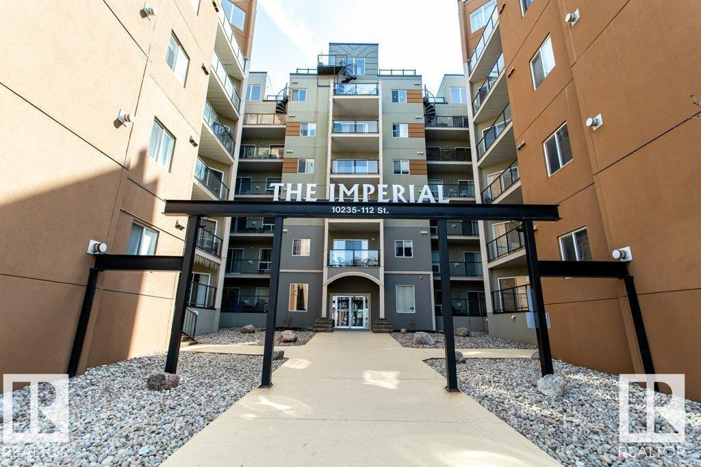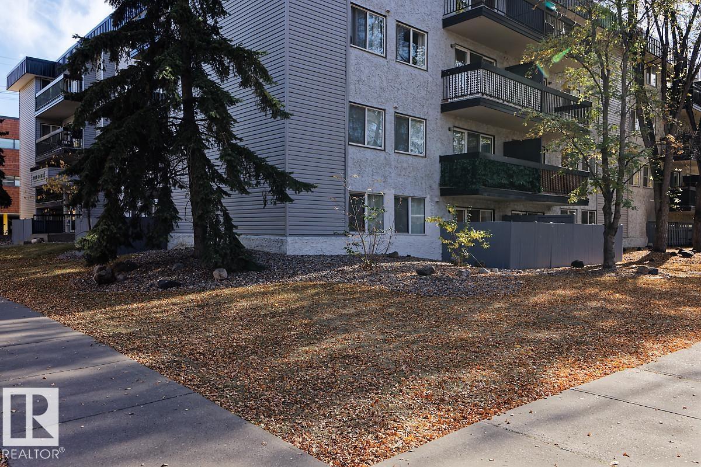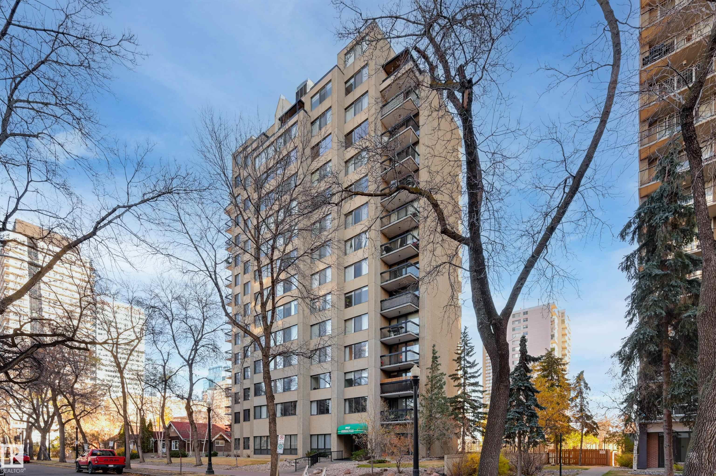- Houseful
- AB
- Edmonton
- Downtown Edmonton
- 10024 Jasper Avenue #710
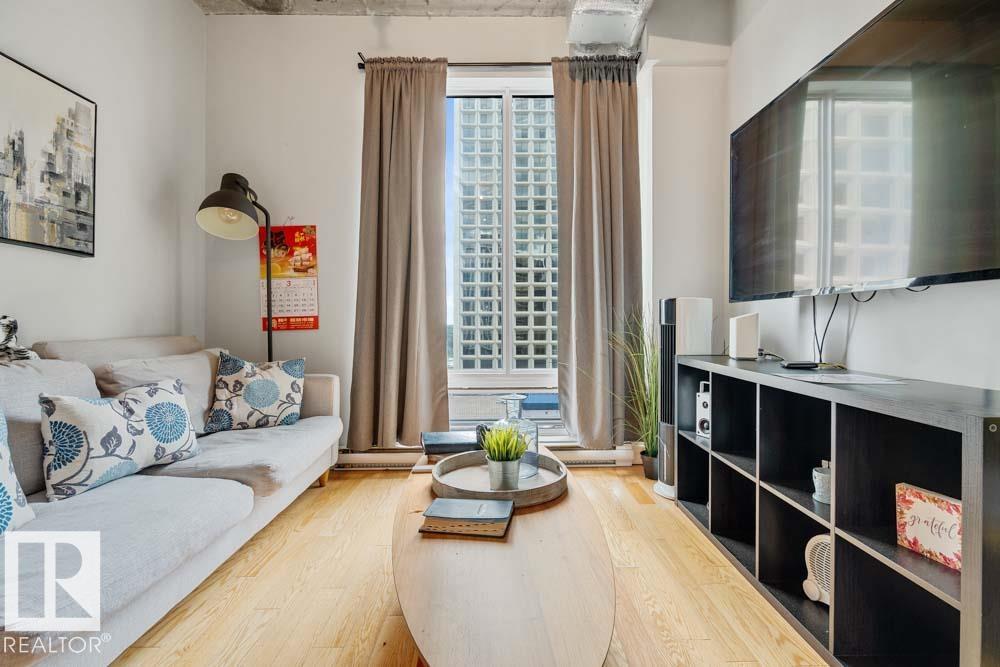
Highlights
Description
- Home value ($/Sqft)$222/Sqft
- Time on Houseful36 days
- Property typeResidential
- StyleSingle level apartment
- Neighbourhood
- Median school Score
- Year built1968
- Mortgage payment
LIVE THE DOWNTOWN LIFESTYLE WITH TRUE LOFT VIBES! This 1 BEDROOM condo combines STYLE, LOCATION, and VALUE in the heart of Edmonton. Soaring EXPOSED CONCRETE CEILINGS, warm HARDWOOD FLOORS, and an OPEN-CONCEPT design create the perfect blend of character and function. The bright living and dining area is filled with NATURAL LIGHT, while the sleek, efficient kitchen makes every inch count. A spacious bedroom, 4PC BATH, and the bonus of IN-SUITE LAUNDRY check all the boxes for modern convenience. Step outside and you’re right on JASPER AVENUE—just minutes to the LRT, trendy cafés, nightlife, shopping, the RIVER VALLEY, and the downtown core. Whether you’re a FIRST-TIME BUYER, STUDENT, or SAVVY INVESTOR, this property delivers the BEST of URBAN LIVING at an AFFORDABLE PRICE!
Home overview
- Heat type Baseboard, natural gas
- # total stories 18
- Foundation Concrete perimeter
- Roof Tar & gravel
- Exterior features Public transportation, river valley view, shopping nearby, view city, view downtown
- Parking desc No parking
- # full baths 1
- # total bathrooms 1.0
- # of above grade bedrooms 1
- Flooring Ceramic tile, hardwood
- Appliances Dishwasher-built-in, refrigerator, stacked washer/dryer, stove-electric
- Community features On street parking, ceiling 10 ft., security door
- Area Edmonton
- Zoning description Zone 12
- Exposure S
- Basement information None, no basement
- Building size 414
- Mls® # E4459443
- Property sub type Apartment
- Status Active
- Virtual tour
- Master room 10m X 7.5m
- Kitchen room 7.1m X 5.2m
- Living room 11.1m X 10.8m
Level: Main - Dining room 7.1m X 7.9m
Level: Main
- Listing type identifier Idx

$92
/ Month

