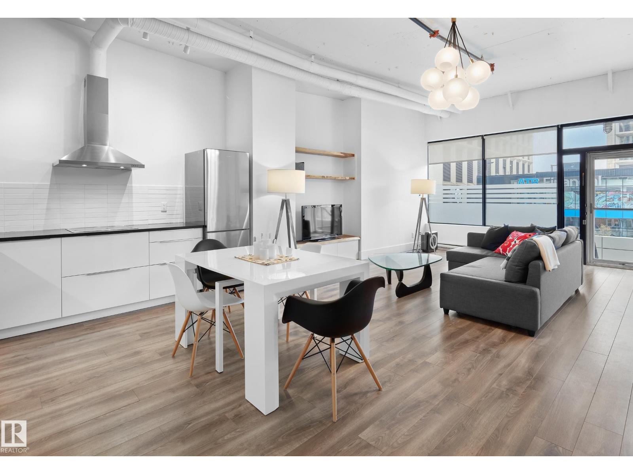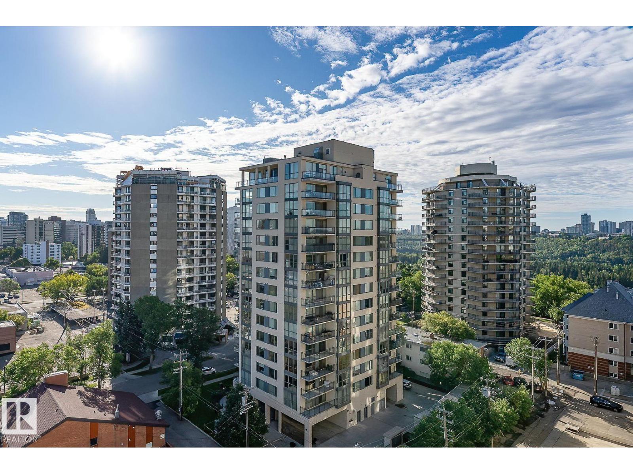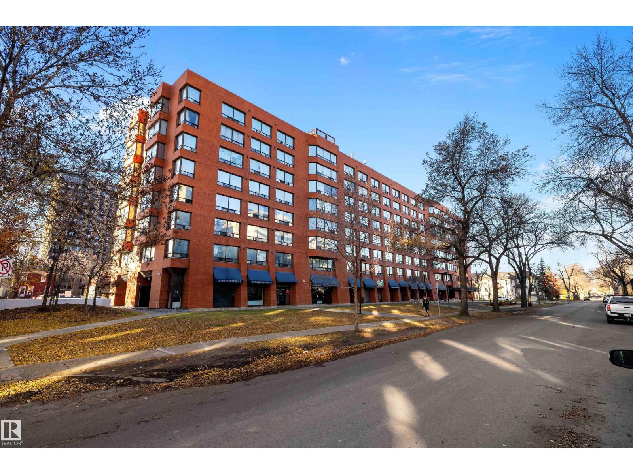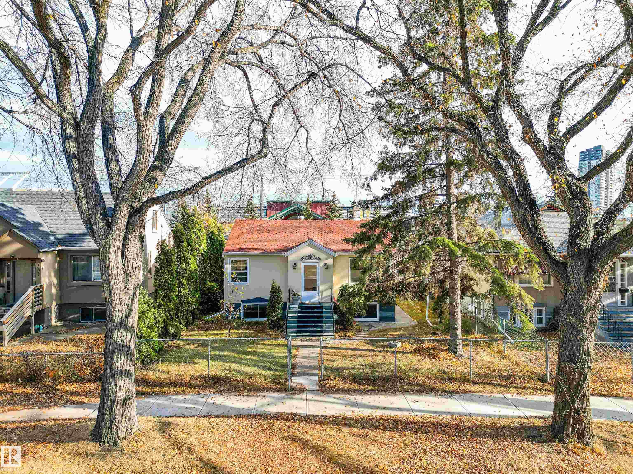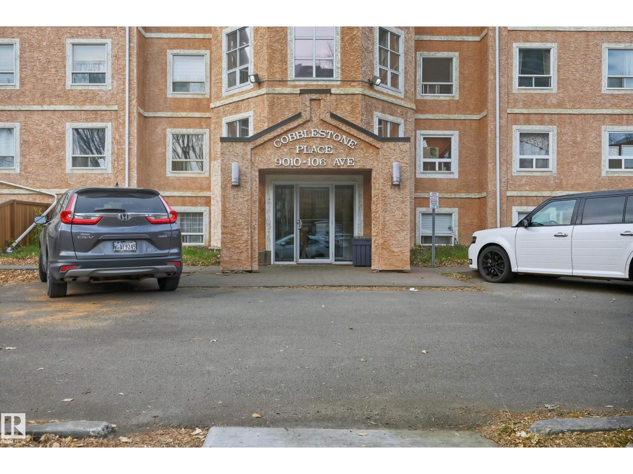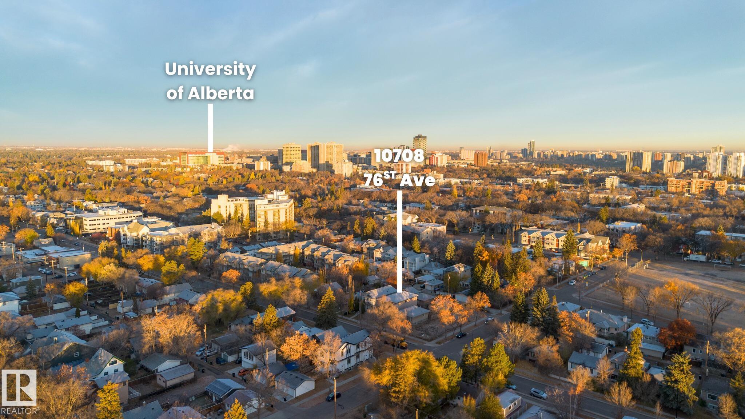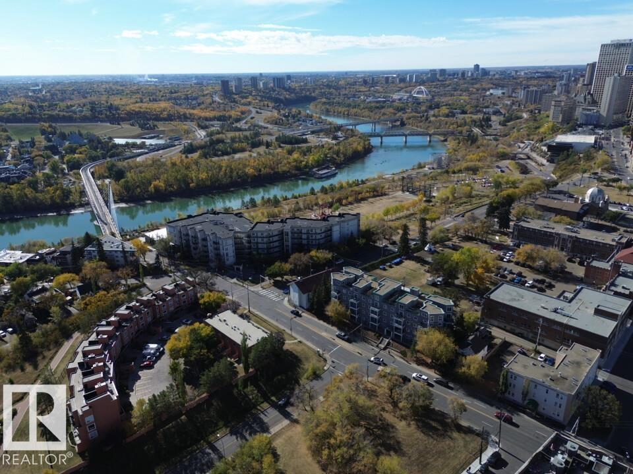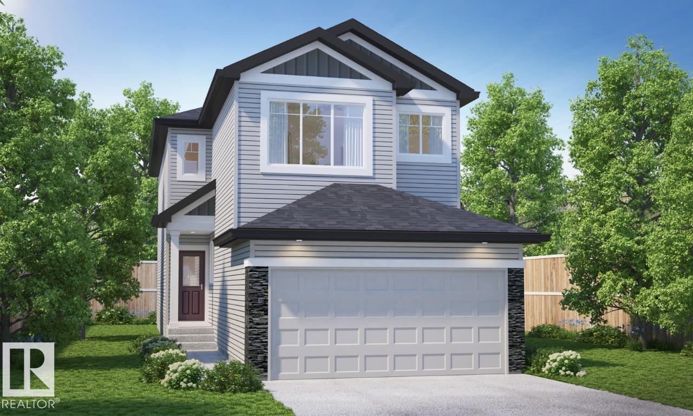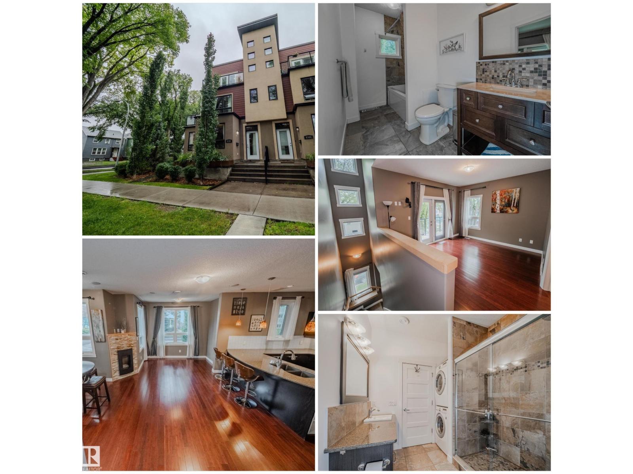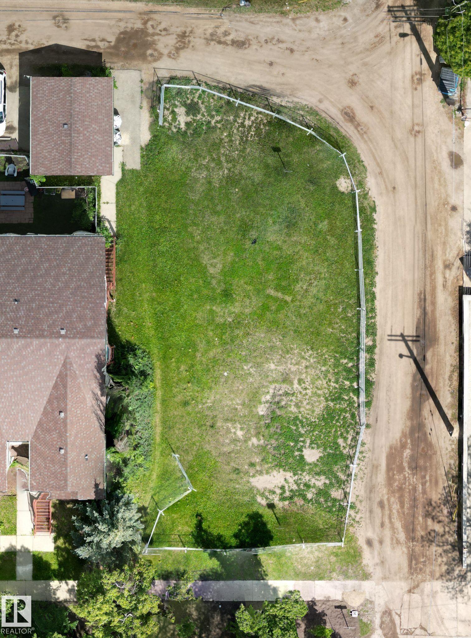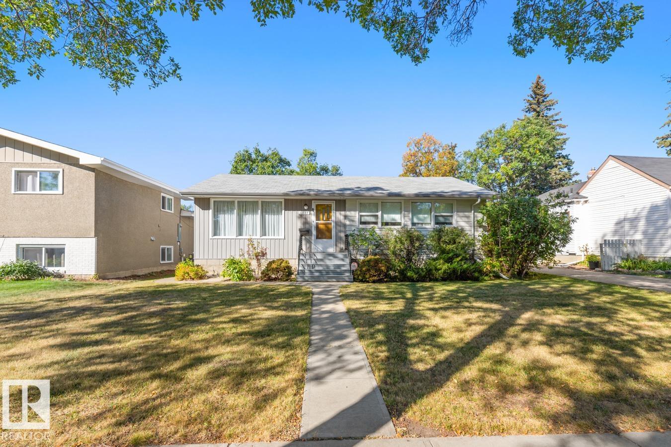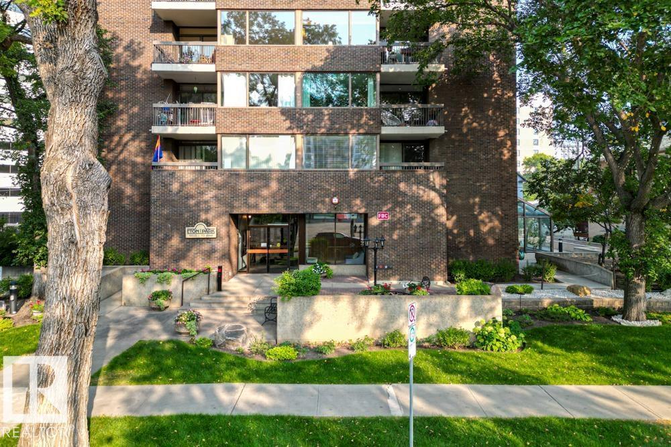
Highlights
Description
- Home value ($/Sqft)$191/Sqft
- Time on Houseful47 days
- Property typeSingle family
- Neighbourhood
- Median school Score
- Lot size350 Sqft
- Year built1978
- Mortgage payment
The Perfect Creative Space with Professional Appeal. With nearly 950 SQFT in a quiet CONCRETE/BRICK building, this home boasts a BRIGHT and generous living space with room to play guitar overlooking downtown. The open layout blends into the dining area making it ideal for entertaining. The sleek kitchen with tons of NATURAL LIGHT has plenty of room to create your favourite meals. The surprisingly ENORMOUS BEDROOM includes a FULL-WALL CLOSET and private 4PC ENSUITE. Are you a lone wolf and need a home office or hobby space even a nursery? The 2nd BEDROOM with frosted barn doors is the perfect solution. IN-SUITE LAUNDRY and storage complete the interior + secure underground parking add more function. With downtown amenities, restaurants, RIVER VALLEY TRAILS, and LRT all nearby, this condo delivers the ultimate urban lifestyle. A fantastic opportunity for creatives, professionals, or FIRST-TIME BUYERS alike! (id:63267)
Home overview
- Heat type Coil fan
- Has garage (y/n) Yes
- # full baths 1
- # half baths 1
- # total bathrooms 2.0
- # of above grade bedrooms 2
- Subdivision Wîhkwêntôwin
- View Valley view, city view
- Lot dimensions 32.54
- Lot size (acres) 0.008040524
- Building size 943
- Listing # E4457897
- Property sub type Single family residence
- Status Active
- Dining room 3.99m X 2.67m
Level: Main - Primary bedroom 4.7m X 4.29m
Level: Main - Laundry 2.47m X 1.94m
Level: Main - Kitchen 3.16m X 3.48m
Level: Main - 2nd bedroom 3.17m X 2.73m
Level: Main - Living room 5.8m X 2.89m
Level: Main
- Listing source url Https://www.realtor.ca/real-estate/28866568/504-10025-113-st-nw-edmonton-wîhkwêntôwin
- Listing type identifier Idx

$303
/ Month

