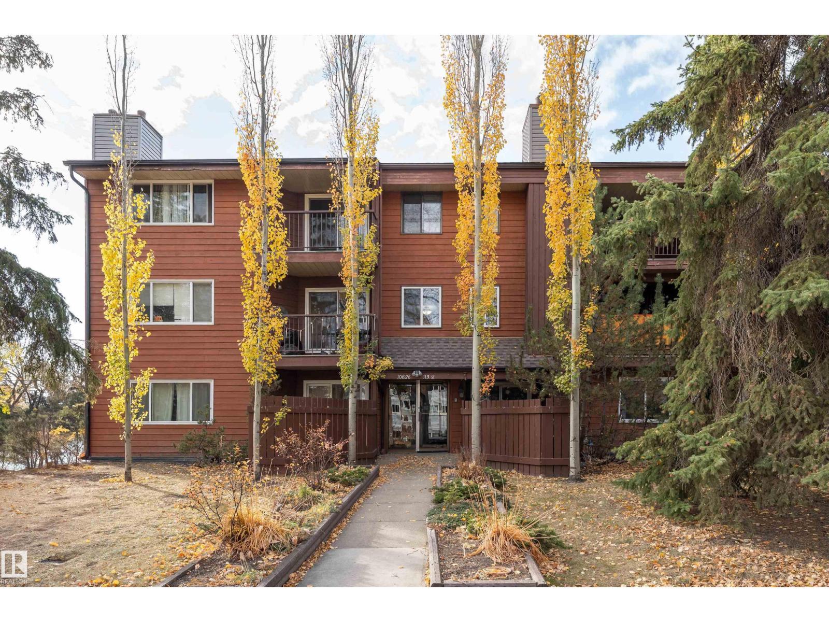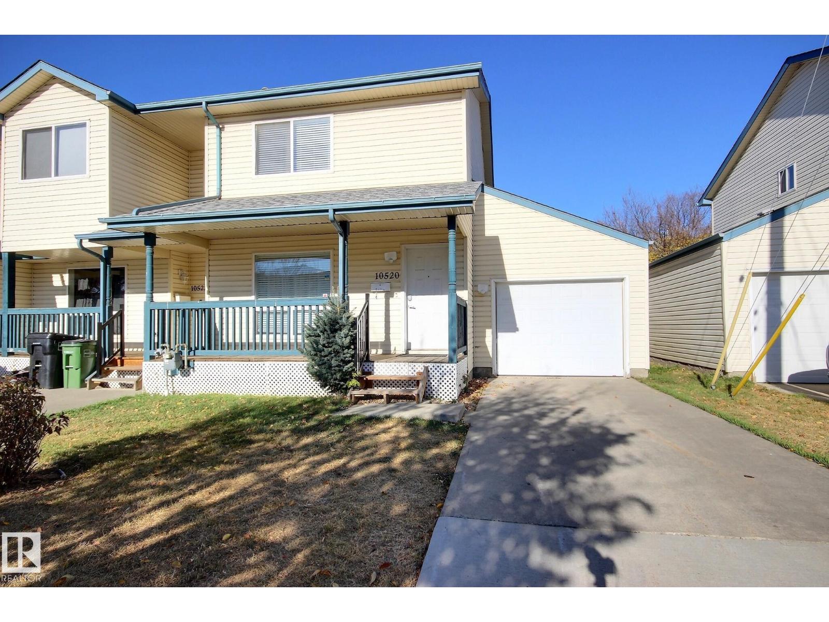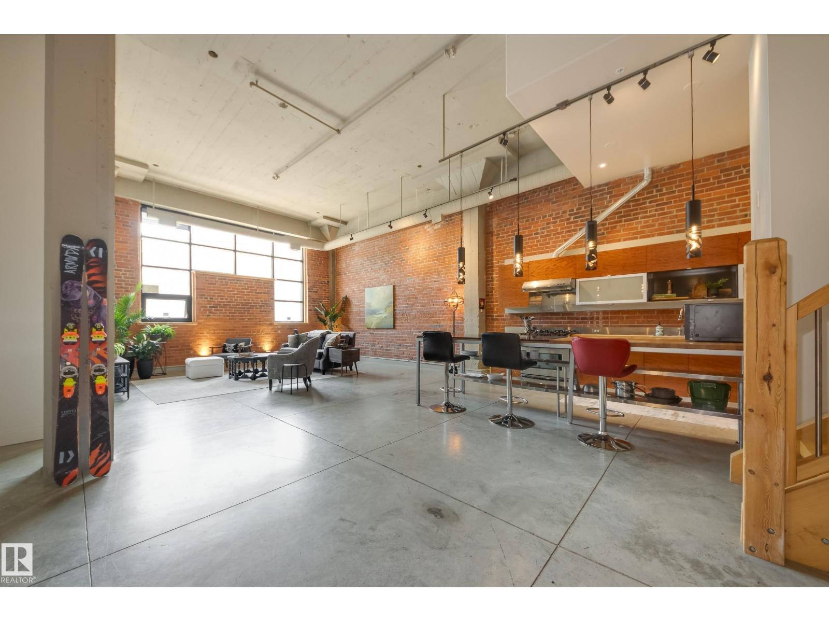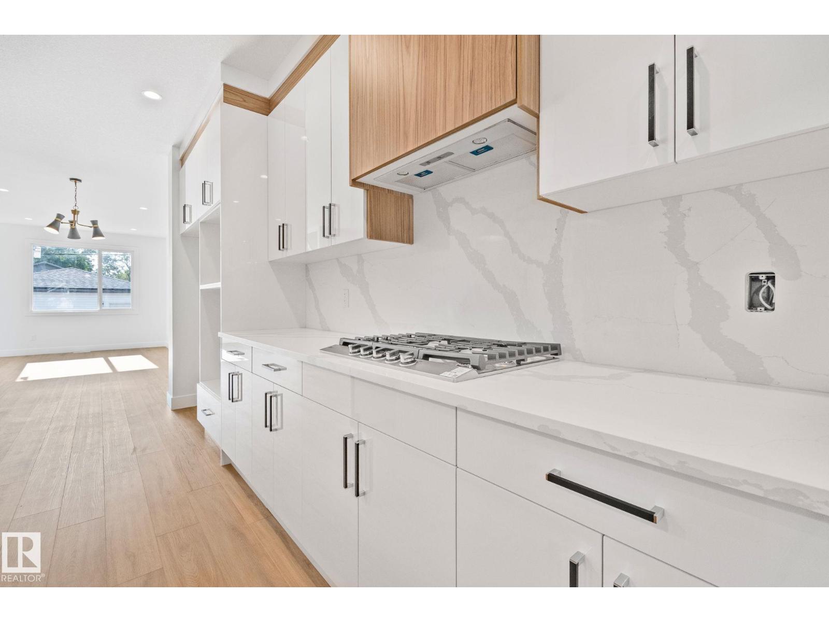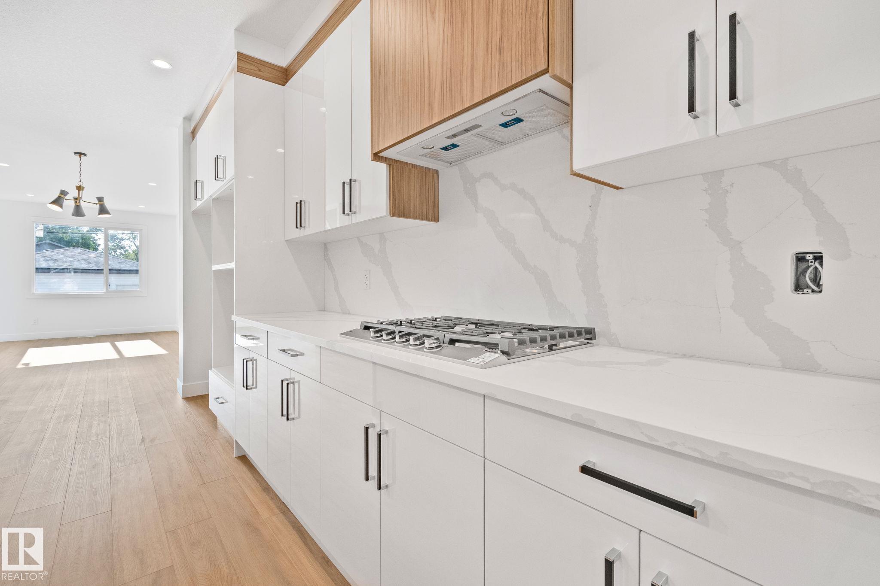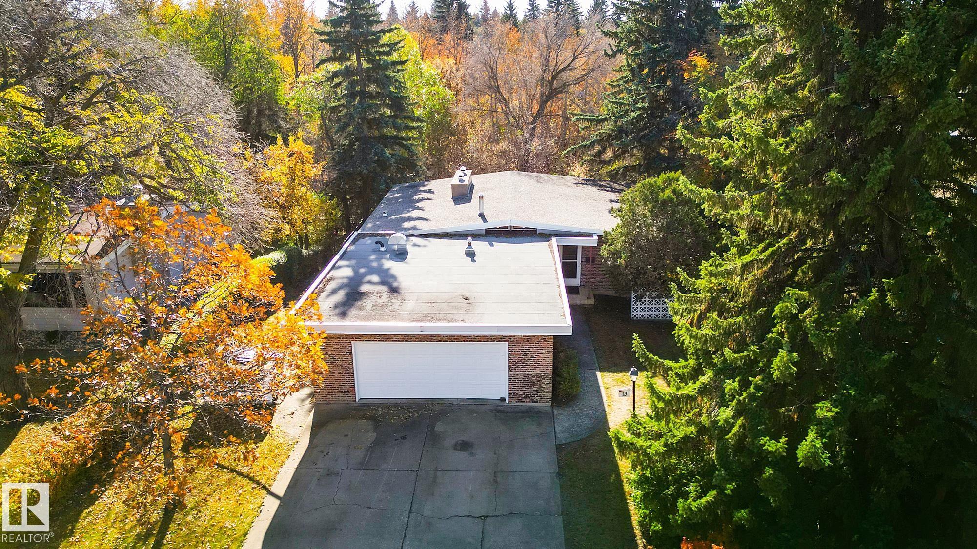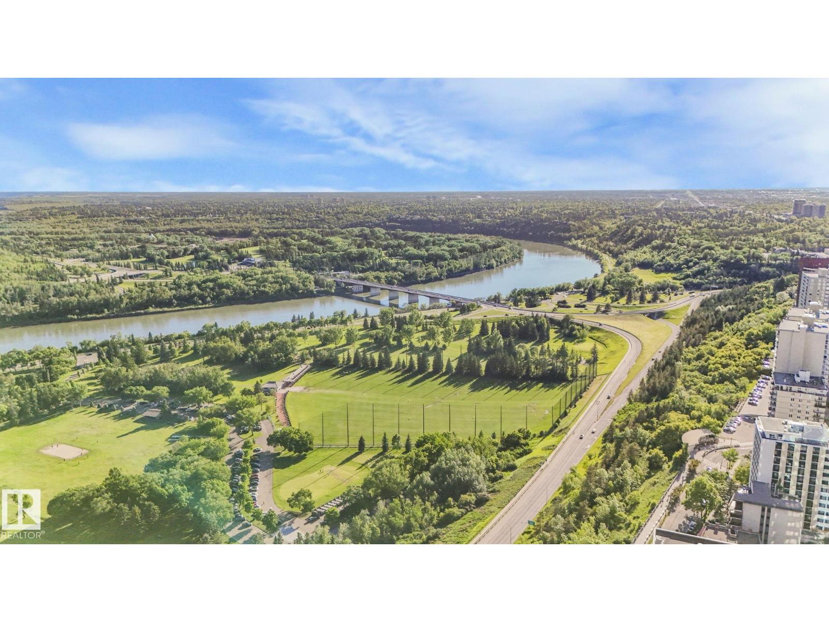
10028 119 Street Northwest #301
10028 119 Street Northwest #301
Highlights
Description
- Home value ($/Sqft)$327/Sqft
- Time on Houseful76 days
- Property typeSingle family
- Neighbourhood
- Median school Score
- Lot size306 Sqft
- Year built2004
- Mortgage payment
Experience luxury living in this spacious 1522 sqft 2 BED + DEN, 2 BATH condo located in one of Edmonton’s premier condo complexes. This home offers unparalleled convenience with 2 SIDE-BY-SIDE titled UNDERGROUND PARKING STALLS. Revel in the elegance of modern HARDWOOD FLOORING, GRANITE countertops, and 9ft CEILINGS that showcase stunning river valley views through floor-to-ceiling windows. The kitchen is a CHEF'S DREAM, featuring a large island, ample cabinetry, and stainless steel appliances. Enjoy the bright, open layout with a spacious living room warmed by a 3-SIDED GAS FIREPLACE. Step out onto your PRIVATE BALCONY from the dining area to take in breathtaking cityscapes. The master suite is a retreat, complete with a walk-in closet, a 4-piece ensuite with a soaker tub and separate shower. Additional amenities include in-suite laundry, extra storage, and access to a CAR WASH, RENTAL SUITE and UNDERGROUND VISITOR PARKING. Convenience is at your doorstep with nearby dining, cafes, golfing and trails! (id:63267)
Home overview
- Cooling Central air conditioning
- Heat type Heat pump
- # parking spaces 2
- Has garage (y/n) Yes
- # full baths 2
- # total bathrooms 2.0
- # of above grade bedrooms 2
- Subdivision Wîhkwêntôwin
- View City view
- Lot dimensions 28.42
- Lot size (acres) 0.0070224856
- Building size 1526
- Listing # E4451411
- Property sub type Single family residence
- Status Active
- Primary bedroom 6.1m X Measurements not available
Level: Main - Dining room 3.4m X Measurements not available
Level: Main - Living room 6.6m X Measurements not available
Level: Main - Kitchen 2.98m X Measurements not available
Level: Main - Den 2.4m X Measurements not available
Level: Main - 2nd bedroom 3.0m X Measurements not available
Level: Main
- Listing source url Https://www.realtor.ca/real-estate/28697010/301-10028-119-st-nw-edmonton-wîhkwêntôwin
- Listing type identifier Idx

$-329
/ Month

