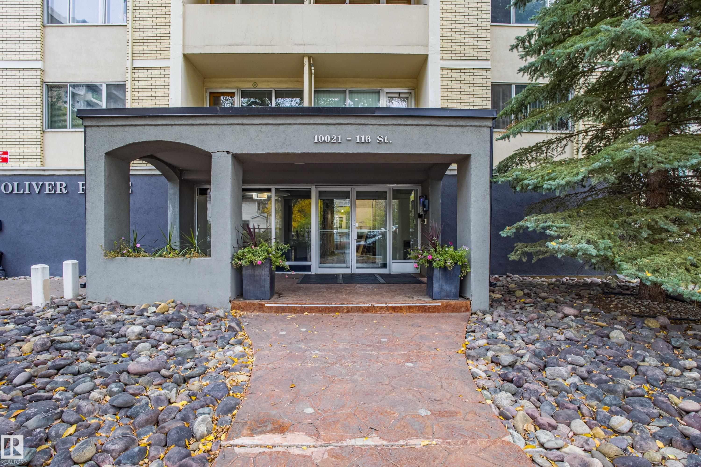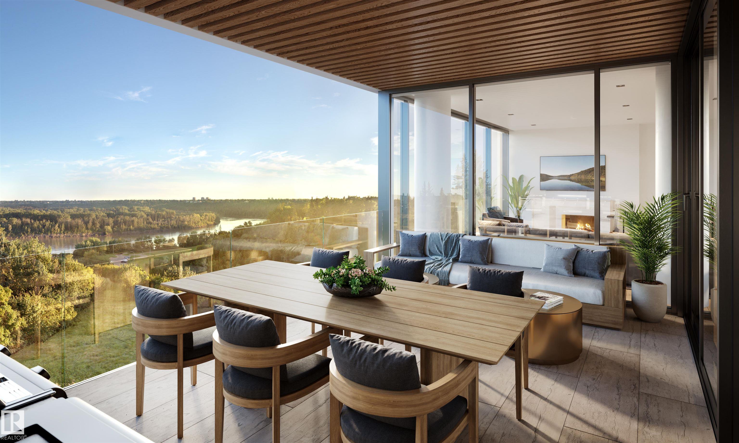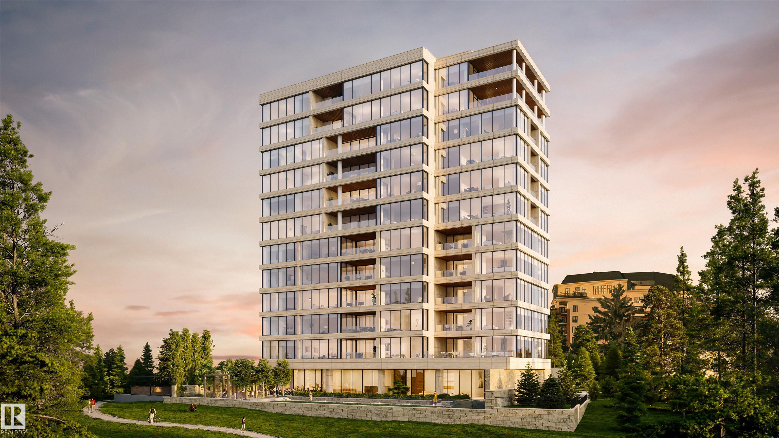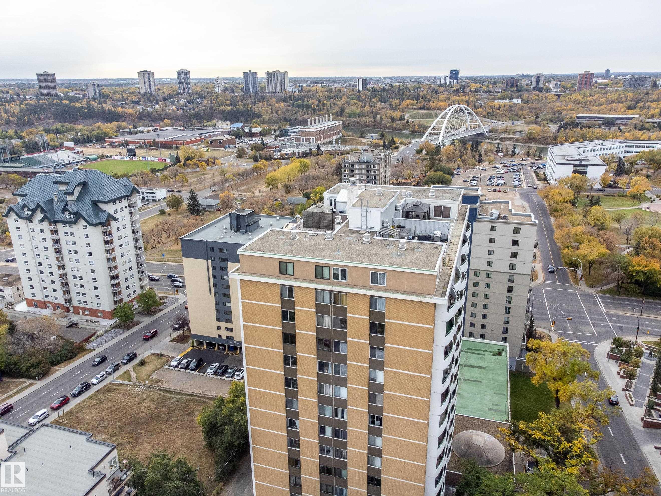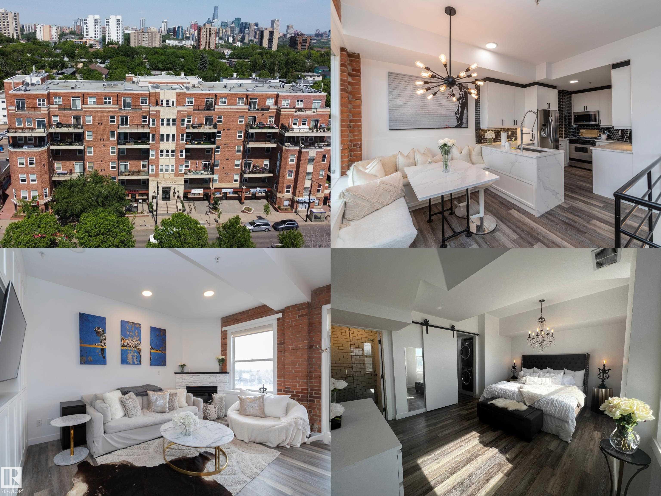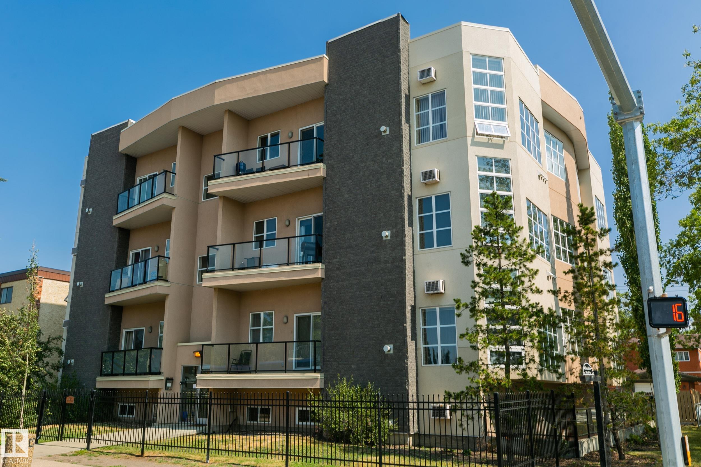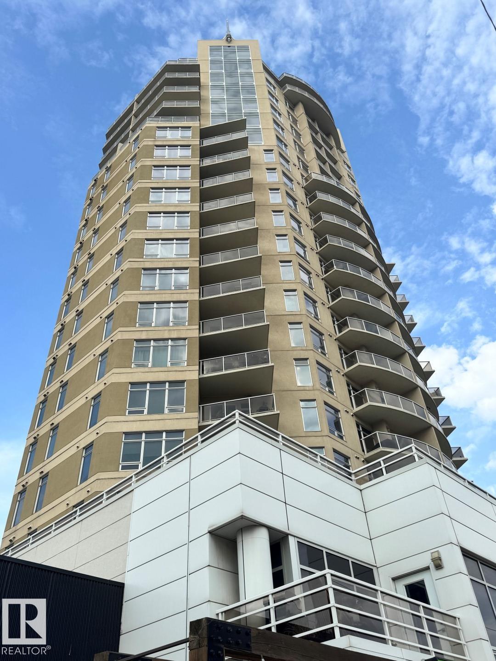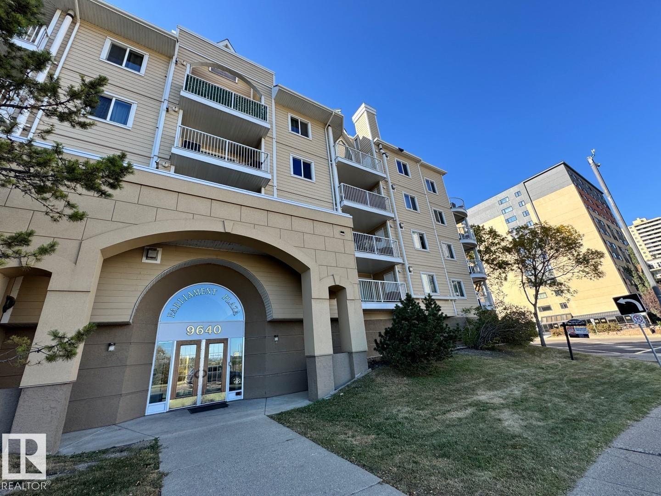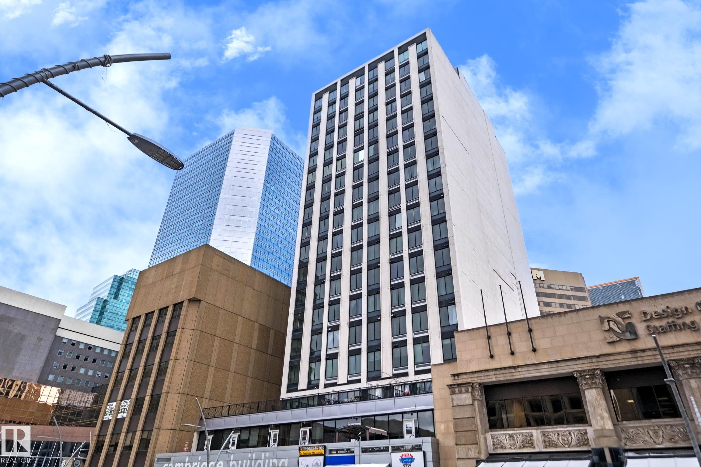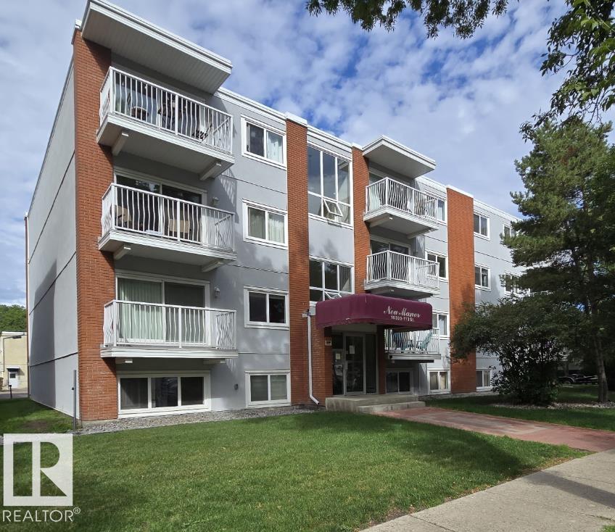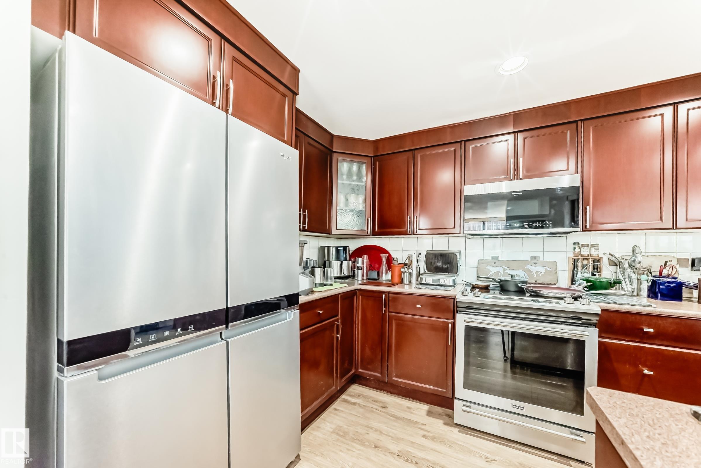
10028 119 Street Northwest #305
10028 119 Street Northwest #305
Highlights
Description
- Home value ($/Sqft)$294/Sqft
- Time on Housefulnew 11 hours
- Property typeResidential
- StyleSingle level apartment
- Neighbourhood
- Median school Score
- Lot size306 Sqft
- Year built2004
- Mortgage payment
Welcome to your prestigious high-end condo with a partial River Valley view steps to Victoria promenade! This 1,447 square foot two-bedroom condo has so much space you'll feel like it's a single family home. With new luxury vinyl plank throughout, a huge gorgeous and functional kitchen, massive living room with gas fireplace, owner's suite with full ensuite bathroom, and a guest room with a built-in Murphy bed, you really can't ask for anything more. This building is so well maintained with a newly upgraded lobby, reasonable condo fees for the size, and prime location for outdoor enthusiasts and foodies alike. If you're looking for a downtown Urban Oasis, look no further than this amazing unit complete with in-suite laundry and underground parking.
Home overview
- Heat type Heat pump, natural gas
- # total stories 12
- Foundation Concrete perimeter
- Roof Tar & gravel
- Exterior features Golf nearby, hillside, park/reserve, public transportation, river valley view, shopping nearby, view downtown
- # parking spaces 1
- Parking desc Underground
- # full baths 2
- # total bathrooms 2.0
- # of above grade bedrooms 2
- Flooring Vinyl plank
- Appliances Dishwasher-built-in, dryer, hood fan, refrigerator, stove-electric, washer
- Has fireplace (y/n) Yes
- Interior features Ensuite bathroom
- Community features Air conditioner, ceiling 9 ft., deck, detectors smoke, no animal home, no smoking home, parking-visitor, secured parking, security door, storage-in-suite
- Area Edmonton
- Zoning description Zone 12
- Exposure Se
- Lot size (acres) 28.42
- Basement information None, no basement
- Building size 1447
- Mls® # E4461110
- Property sub type Apartment
- Status Active
- Virtual tour
- Bedroom 2 9.0
- Other room 1 5.9
- Kitchen room 10.1
- Master room 13.1
- Dining room 10.6
Level: Main - Living room 18.4
Level: Main
- Listing type identifier Idx

$-272
/ Month

