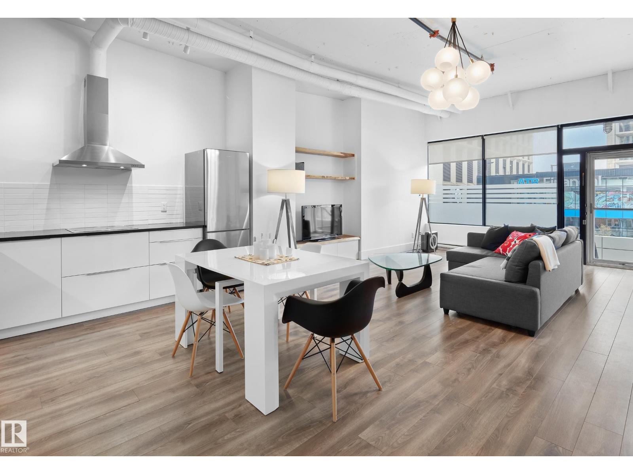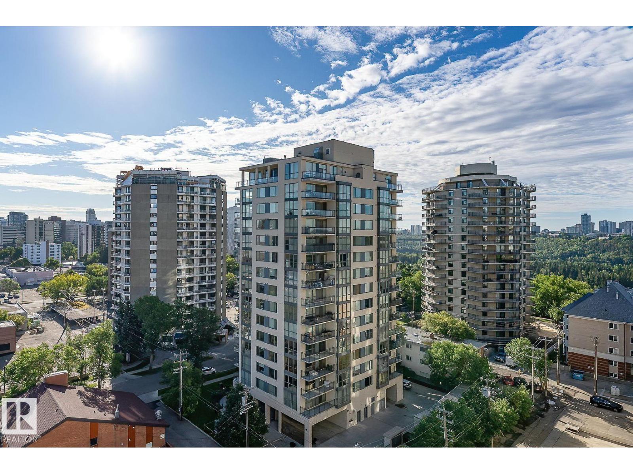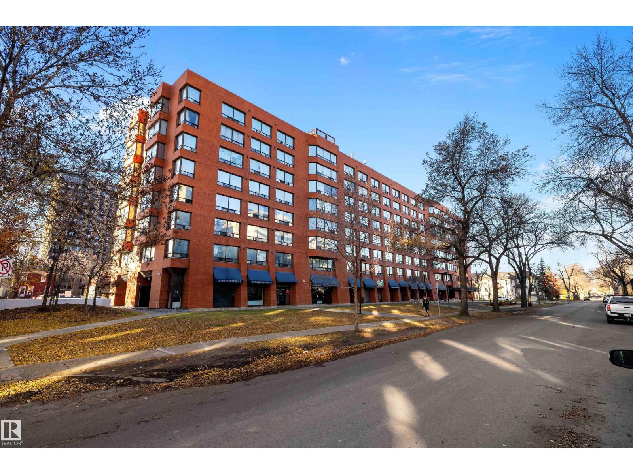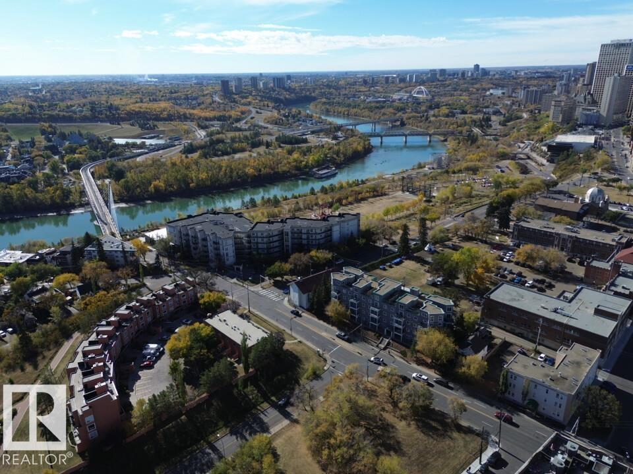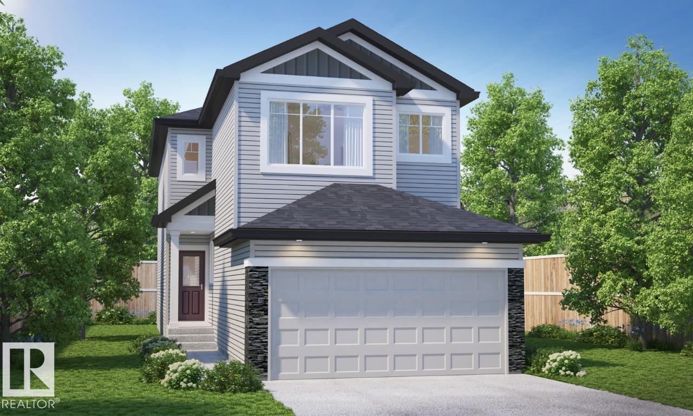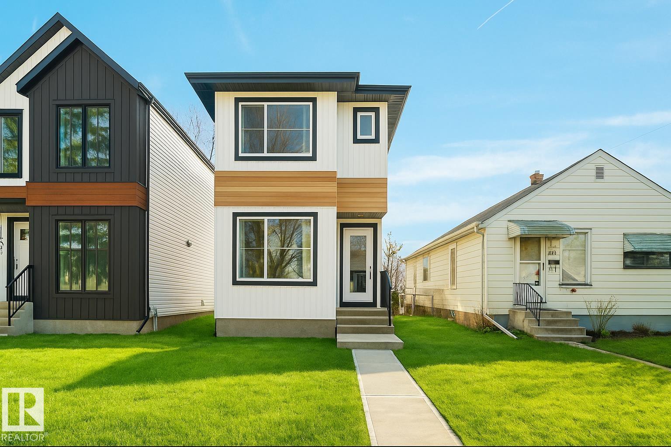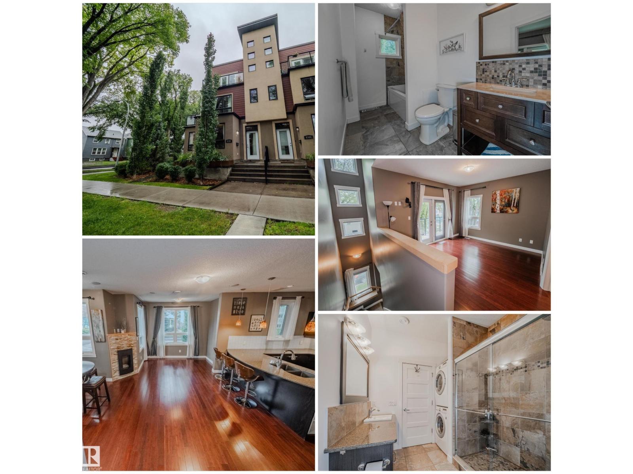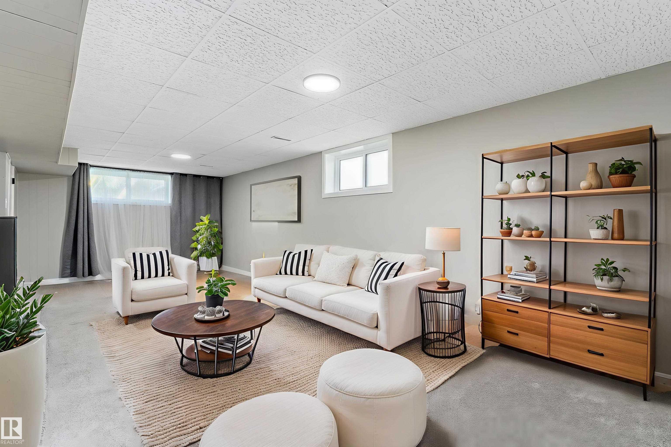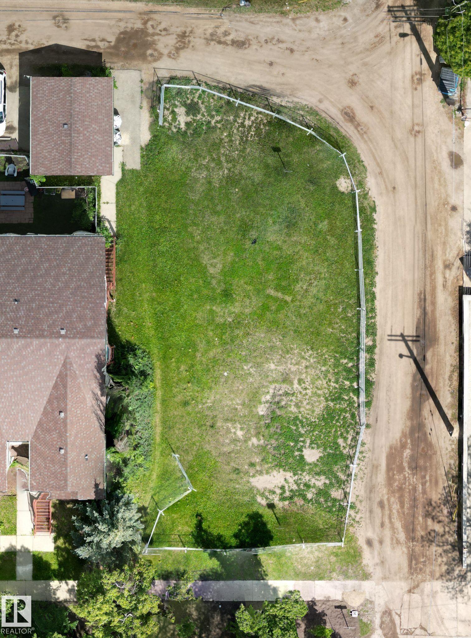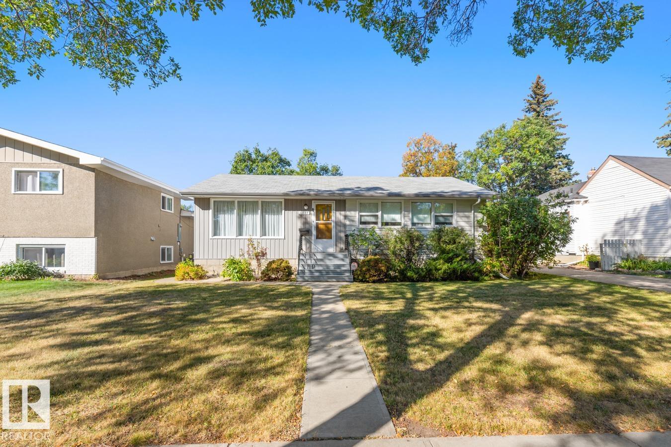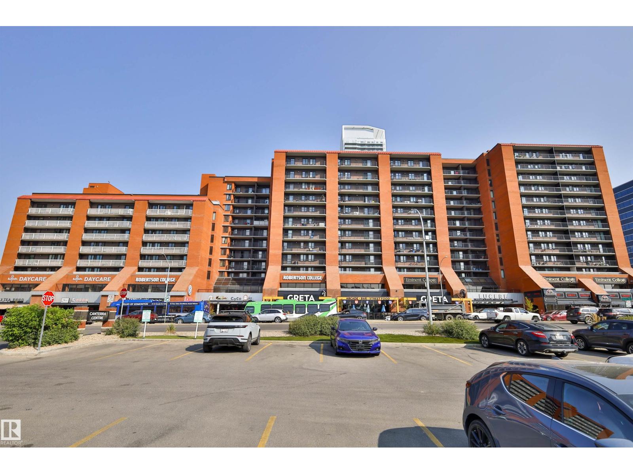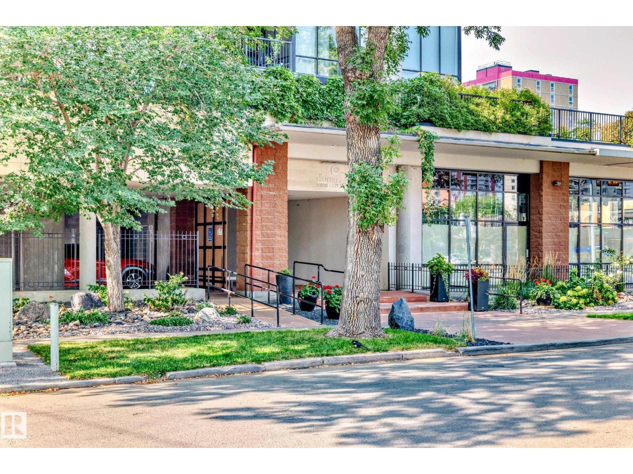
10028 119 Street Northwest #404
10028 119 Street Northwest #404
Highlights
Description
- Home value ($/Sqft)$326/Sqft
- Time on Houseful45 days
- Property typeSingle family
- Neighbourhood
- Median school Score
- Year built2004
- Mortgage payment
This 2,749 sq ft exclusive sanctuary nestled among the tree tops is a calming retreat for the body and soul unlike any other! With wraparound views from the elegant living and dining rooms—framed by mature trees and complemented by two balconies—this serene retreat must be seen to appreciate its timeless elegance. Extensive custom cabinetry is perfect for your cherished possessions. The showcase kitchen with endless counters and cabinets plus a temperature controlled wine cellar is perfect for entertaining and opens to a cozy family room with fireplace. A window-wrapped den lined with bookshelves creates the perfect retreat, while the breathtaking primary suite with wall-to-wall custom cabinetry is an oasis of calm. With two additional bedrooms (one currently a library), a serious amount of in-suite storage space, two titled parking stalls, exceptional downtown walkability to all amenities and the river valley steps away, this home perfectly fits the effortless living urban lifestyle you are looking for. (id:63267)
Home overview
- Heat type Heat pump
- Has garage (y/n) Yes
- # full baths 2
- # total bathrooms 2.0
- # of above grade bedrooms 2
- Subdivision Wîhkwêntôwin
- Directions 1477700
- Lot size (acres) 0.0
- Building size 2749
- Listing # E4458246
- Property sub type Single family residence
- Status Active
- Library 3.07m X 3.97m
Level: Main - Family room 3.89m X 4.19m
Level: Main - Kitchen 5.01m X 3.88m
Level: Main - Pantry 1.38m X 2.04m
Level: Main - Primary bedroom 4.8m X 5.16m
Level: Main - Laundry 4.36m X 2.04m
Level: Main - Living room 5.5m X 7.68m
Level: Main - 2nd bedroom 3.64m X 3.53m
Level: Main - Den 3.39m X 2.88m
Level: Main - Office 4.33m X 3.93m
Level: Main
- Listing source url Https://www.realtor.ca/real-estate/28879152/404-10028-119-st-nw-edmonton-wîhkwêntôwin
- Listing type identifier Idx

$-681
/ Month

