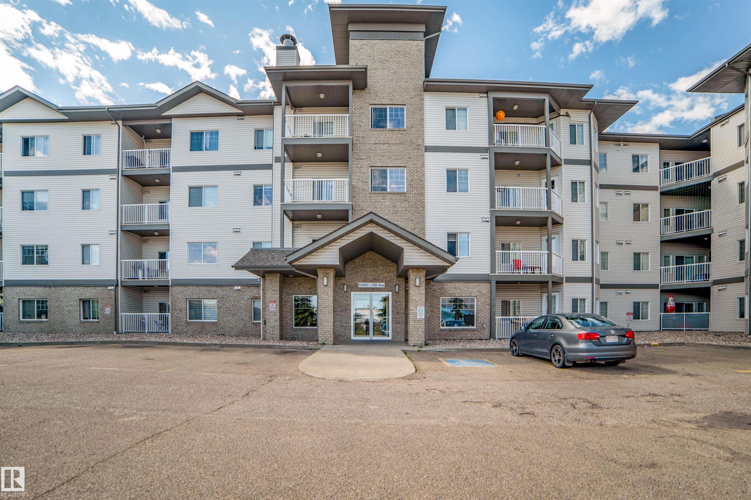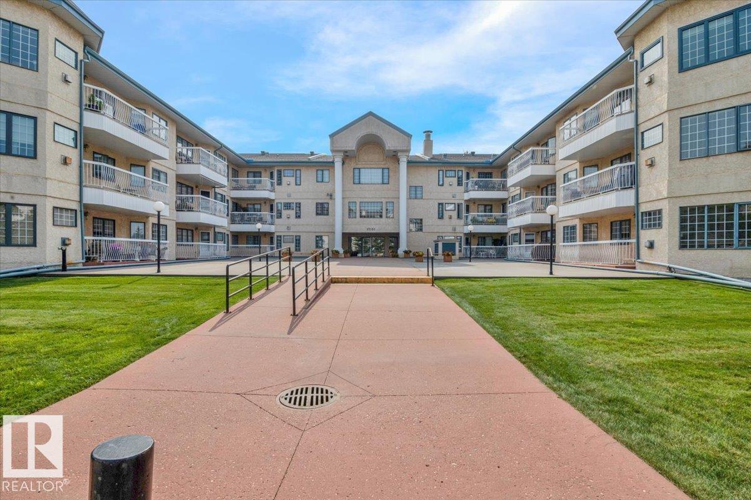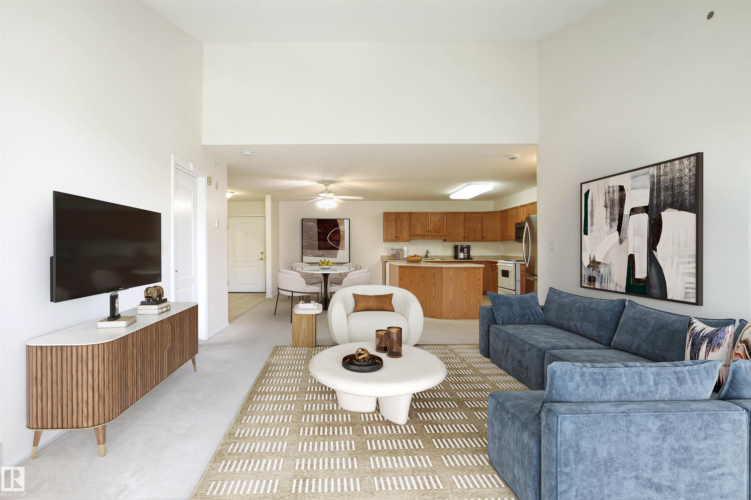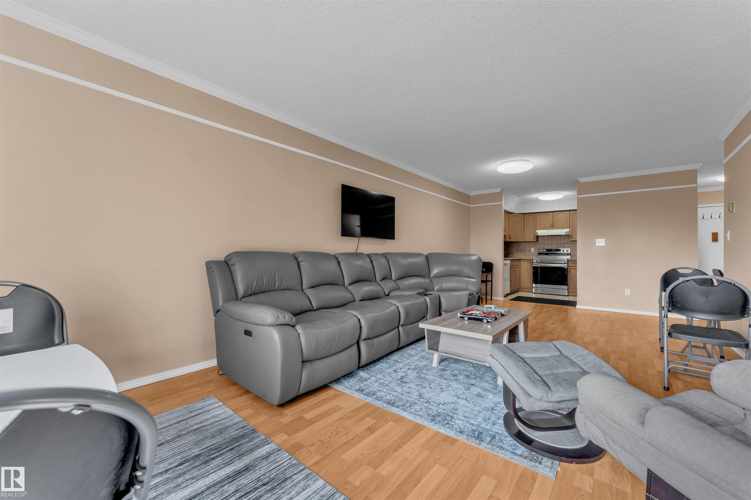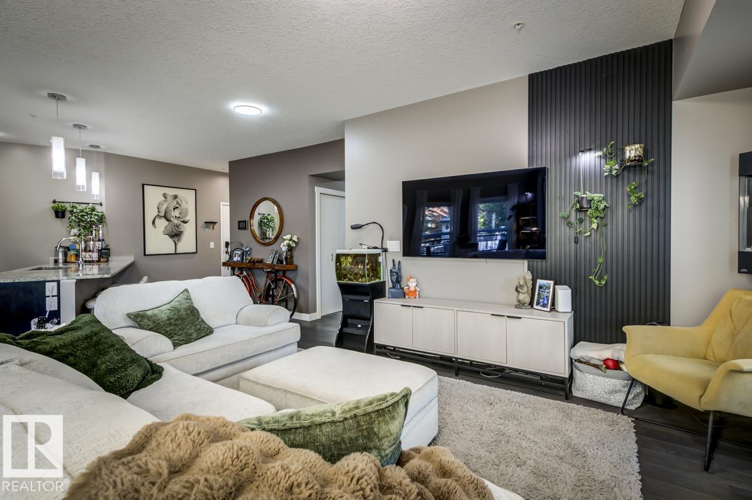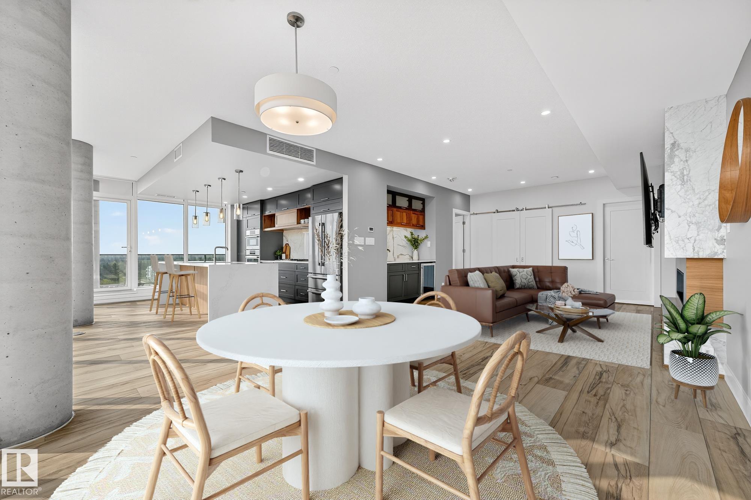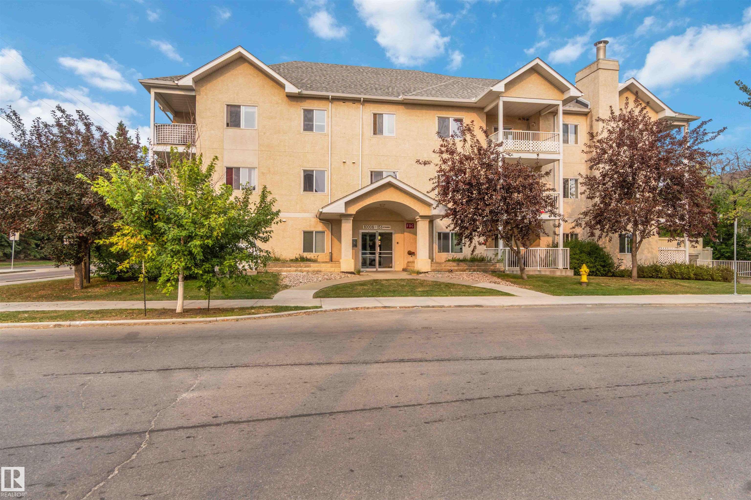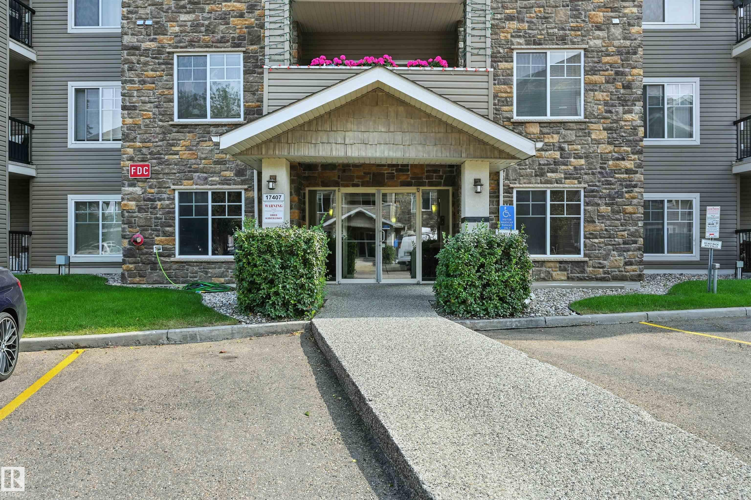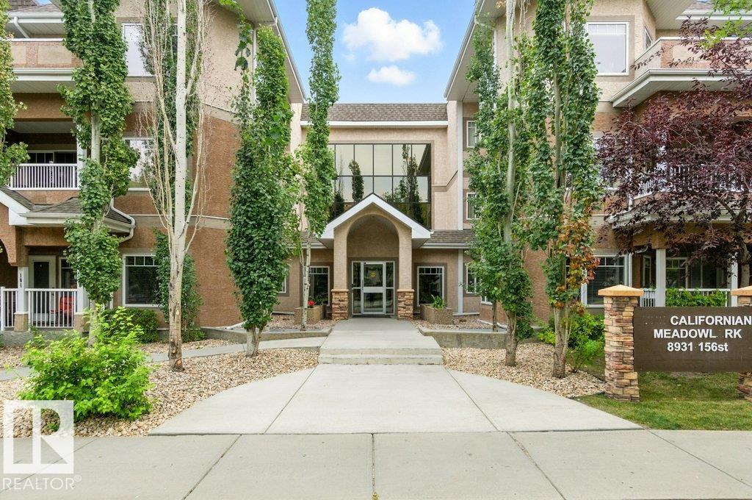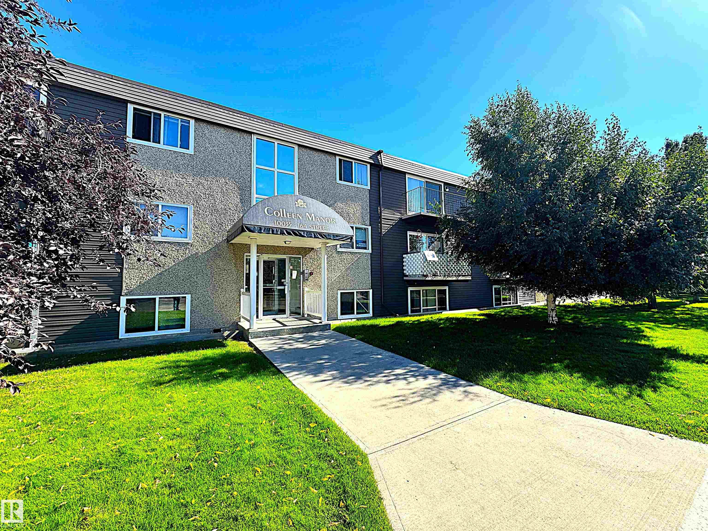
10035 164 Street Northwest #201
For Sale
New 2 hours
$104,900
2 beds
1 baths
933 Sqft
10035 164 Street Northwest #201
For Sale
New 2 hours
$104,900
2 beds
1 baths
933 Sqft
Highlights
This home is
48%
Time on Houseful
2 hours
School rated
6.3/10
Edmonton
10.35%
Description
- Home value ($/Sqft)$112/Sqft
- Time on Housefulnew 2 hours
- Property typeResidential
- StyleSingle level apartment
- Neighbourhood
- Median school Score
- Lot size1,314 Sqft
- Year built1975
- Mortgage payment
Bright and well cared for two bedroom second floor corner unit close to shopping and transit! This updated and affordable 932 sq/ft home boasts a large master bedroom, stainless steel appliances, upgraded four piece bath, and a lovely balcony tucked behind some large trees. This building is pet friendly (with board approval) and has had its windows replaced. Condo fees are $643.95/mth and comes with one assigned parking stall.
Matthew J Gaglione
of RE/MAX Real Estate,
MLS®#E4458114 updated 2 hours ago.
Houseful checked MLS® for data 2 hours ago.
Home overview
Amenities / Utilities
- Heat type Hot water, natural gas
Exterior
- # total stories 3
- Foundation Concrete perimeter
- Roof Tar & gravel
- Exterior features Landscaped, public transportation, schools, see remarks
- # parking spaces 1
- Parking desc Stall
Interior
- # full baths 1
- # total bathrooms 1.0
- # of above grade bedrooms 2
- Flooring Carpet, laminate flooring
- Appliances Refrigerator, stove-electric, window coverings
Location
- Community features Security door, storage-in-suite, vinyl windows
- Area Edmonton
- Zoning description Zone 22
- Elementary school Aleda patterson k-3
- High school Jasper place
- Middle school Alex janvier 4-9
Lot/ Land Details
- Exposure W
Overview
- Lot size (acres) 122.06
- Basement information None, no basement
- Building size 933
- Mls® # E4458114
- Property sub type Apartment
- Status Active
Rooms Information
metric
- Bedroom 2 8.6m X 11.1m
- Kitchen room 6.8m X 7.4m
- Master room 11.4m X 11.3m
- Living room 18.4m X 12.5m
Level: Main - Dining room 7.5m X 13m
Level: Main
SOA_HOUSEKEEPING_ATTRS
- Listing type identifier Idx

Lock your rate with RBC pre-approval
Mortgage rate is for illustrative purposes only. Please check RBC.com/mortgages for the current mortgage rates
$364
/ Month25 Years fixed, 20% down payment, % interest
$644
Maintenance
$
$
$
%
$
%

Schedule a viewing
No obligation or purchase necessary, cancel at any time
Nearby Homes
Real estate & homes for sale nearby



