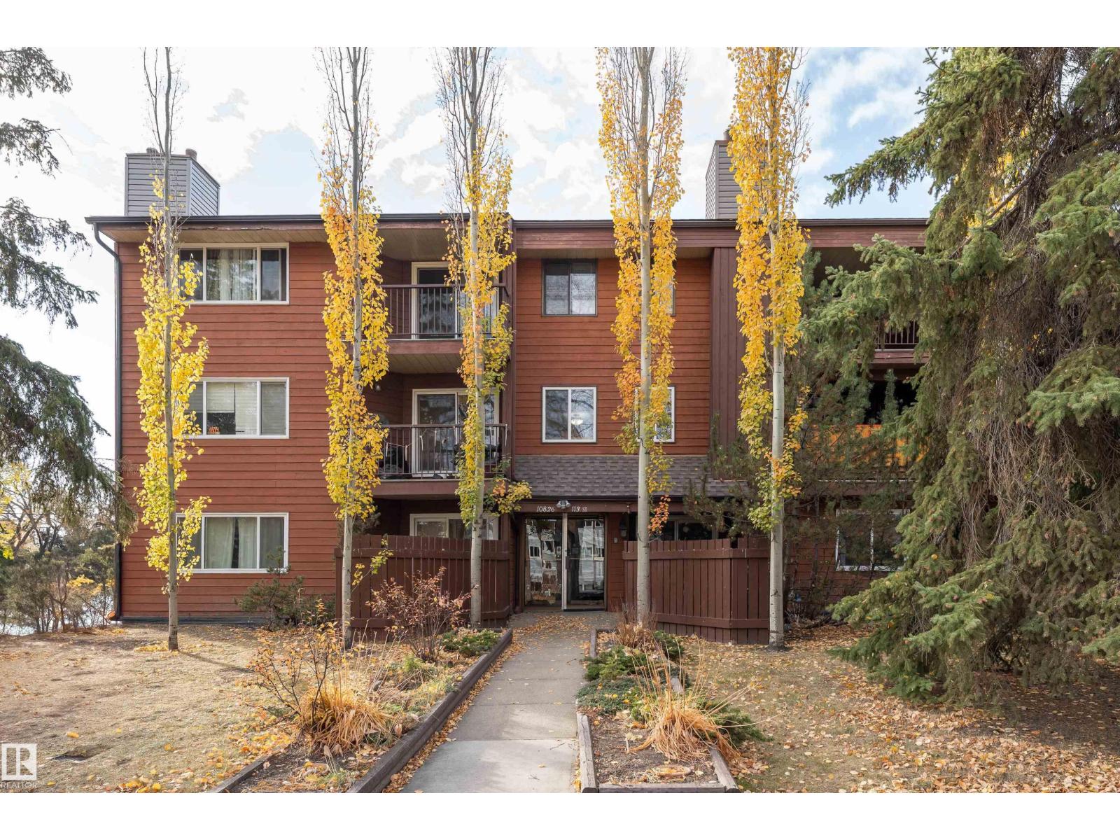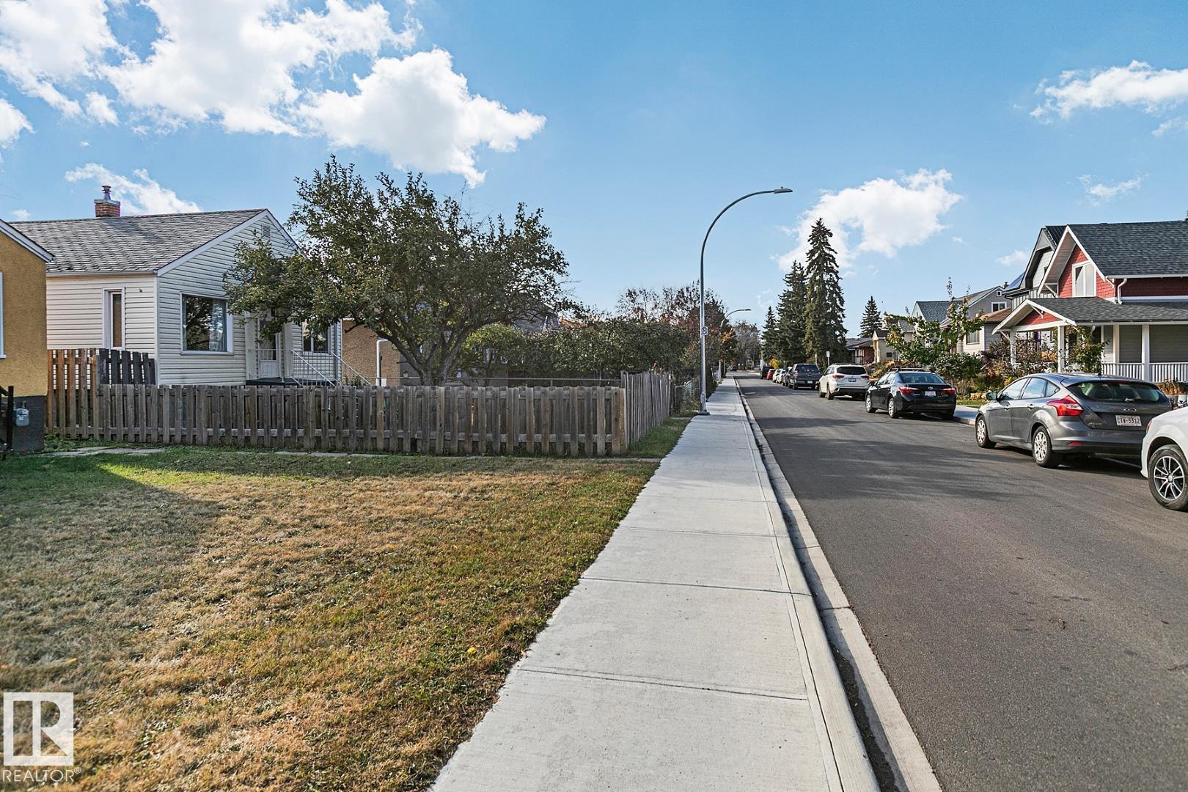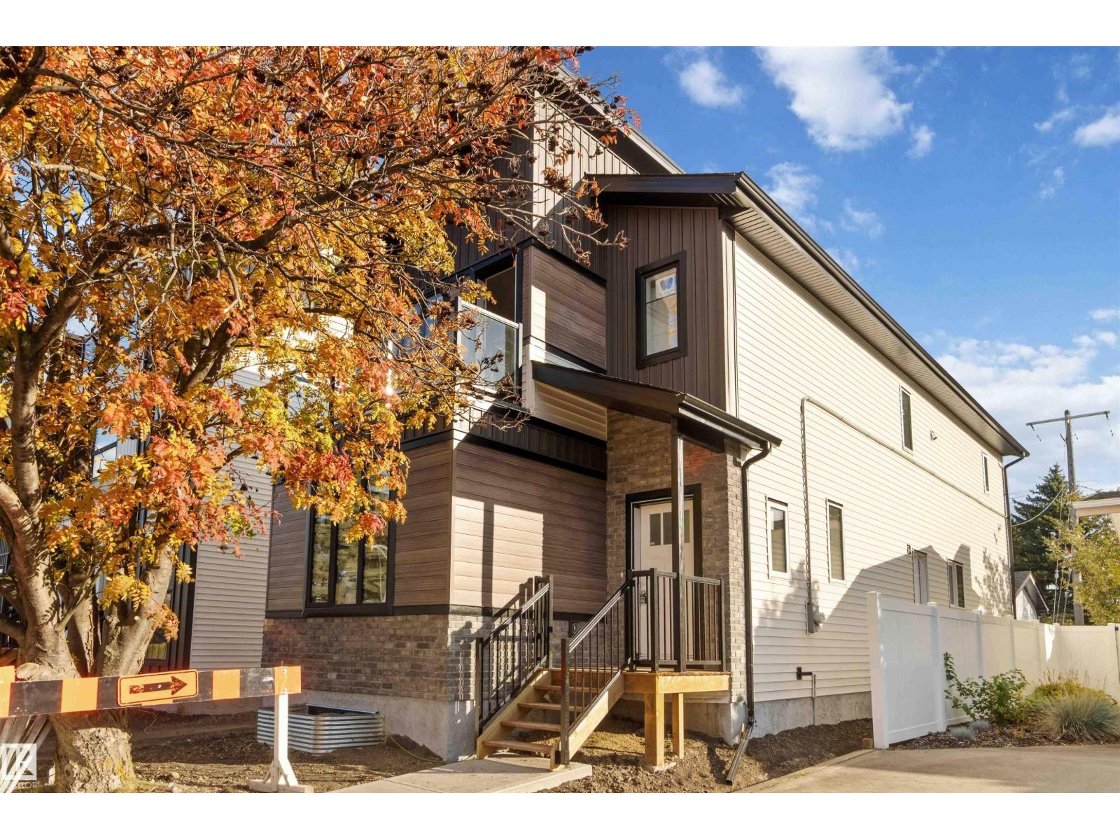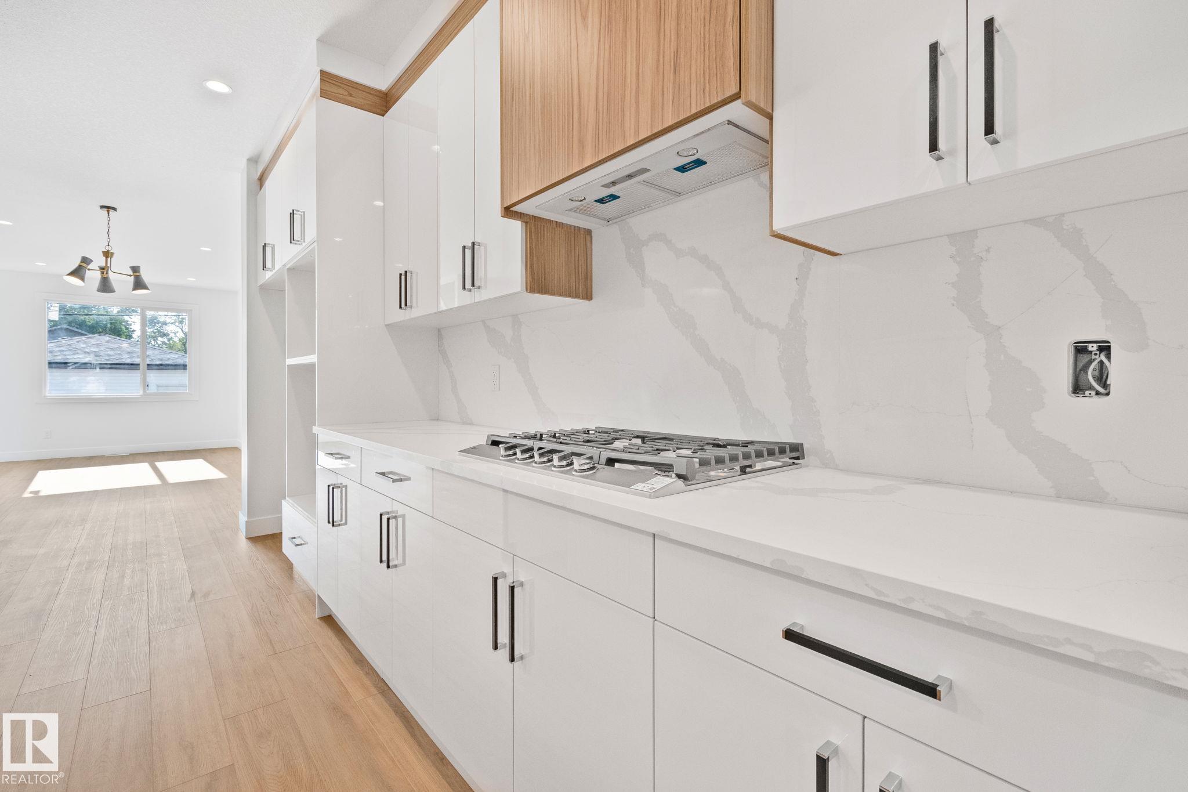- Houseful
- AB
- Edmonton
- Strathcona
- 10035 Saskatchewan Drive Northwest #1900
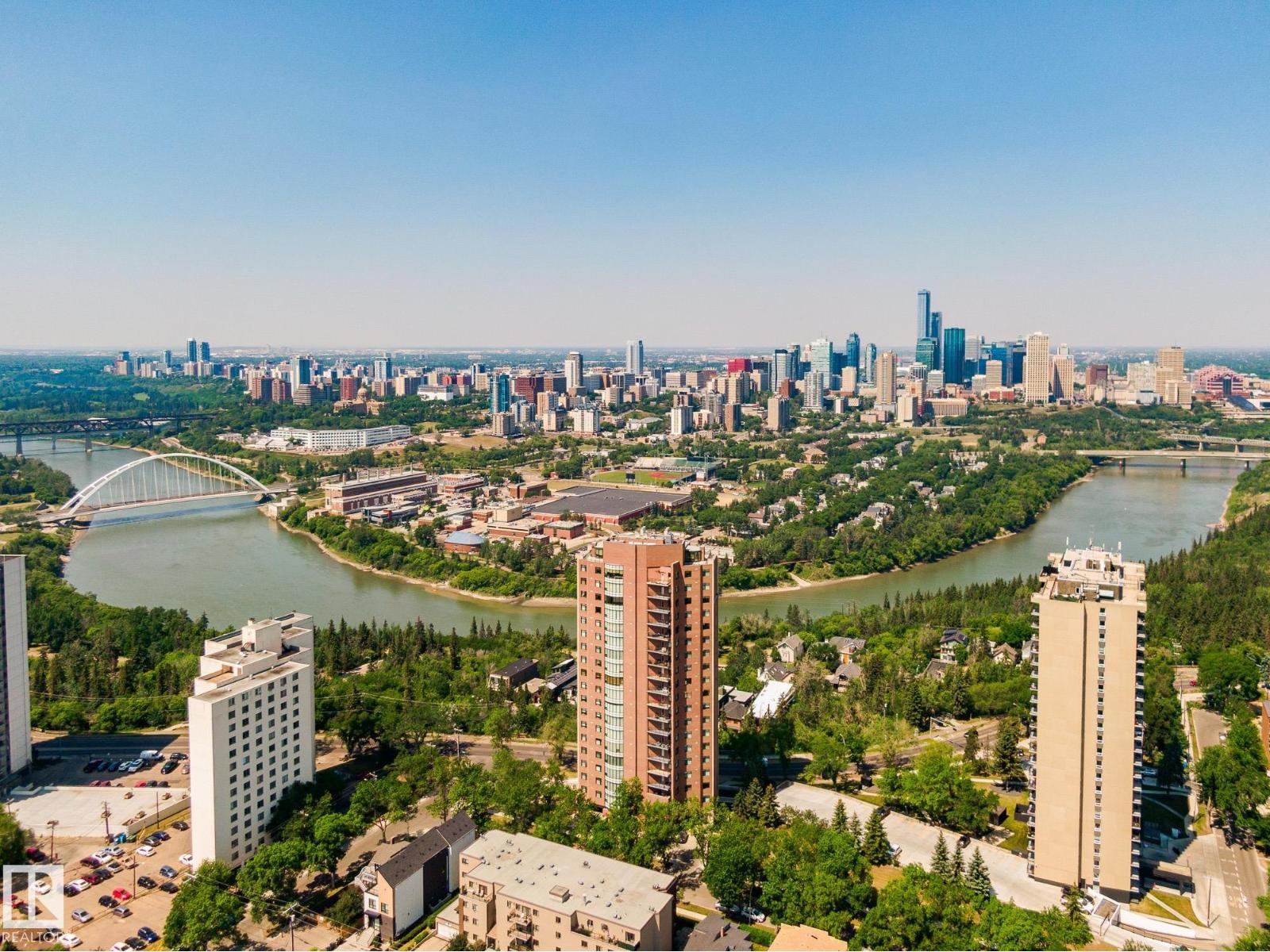
10035 Saskatchewan Drive Northwest #1900
10035 Saskatchewan Drive Northwest #1900
Highlights
Description
- Home value ($/Sqft)$664/Sqft
- Time on Houseful73 days
- Property typeSingle family
- Neighbourhood
- Median school Score
- Year built2004
- Mortgage payment
One River Park, Edmonton’s most prestigious private residence. This full-floor penthouse on the 19th floor offers stunning 360-degree views of downtown, the North Saskatchewan River, & iconic landmarks, with three expansive balconies to take it all in. Designed for elegance & comfort, the home features floor-to-ceiling windows, a grand foyer, formal living & dining areas, & a gourmet chef’s kitchen with premium appliances, granite countertops, & custom cabinetry. A bar area, breakfast nook, & walk-in pantry only add to daily convenience. The primary suite is a true retreat, boasting 2 spa-inspired ensuites & 2 dressing rooms. Two more bedrooms each have access to a bath, while a media room with a two-sided F/P & a dedicated office. Additional features include a private elevator access that opens directly into the suite, in-suite laundry, built-in central vacuum, ample storage, central A/C, a heated underground garage that offers 5 parking stalls, including an enclosed 3 car garage & 3 storage lockers. (id:63267)
Home overview
- Heat type Heat pump
- Has garage (y/n) Yes
- # full baths 3
- # half baths 2
- # total bathrooms 5.0
- # of above grade bedrooms 3
- Community features Public swimming pool
- Subdivision Strathcona
- View Valley view, city view
- Lot size (acres) 0.0
- Building size 4818
- Listing # E4452217
- Property sub type Single family residence
- Status Active
- 2nd bedroom 6.8m X 4.51m
Level: Main - Living room 8.99m X 14.67m
Level: Main - Kitchen 5.93m X 6.28m
Level: Main - Dining room 5.94m X 6.1m
Level: Main - Primary bedroom 7.59m X 7.67m
Level: Main - 3rd bedroom 5.47m X 4.76m
Level: Main - Office 6.06m X 3.58m
Level: Main - Breakfast room 4.02m X 3.46m
Level: Main
- Listing source url Https://www.realtor.ca/real-estate/28713655/1900-10035-saskatchewan-dr-nw-edmonton-strathcona
- Listing type identifier Idx

$-4,851
/ Month

