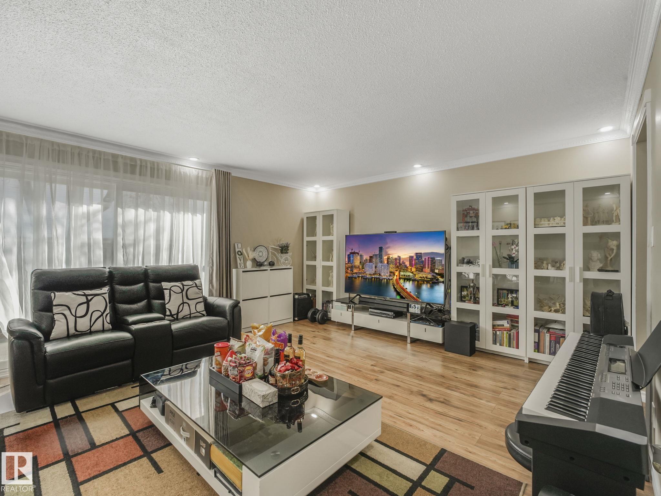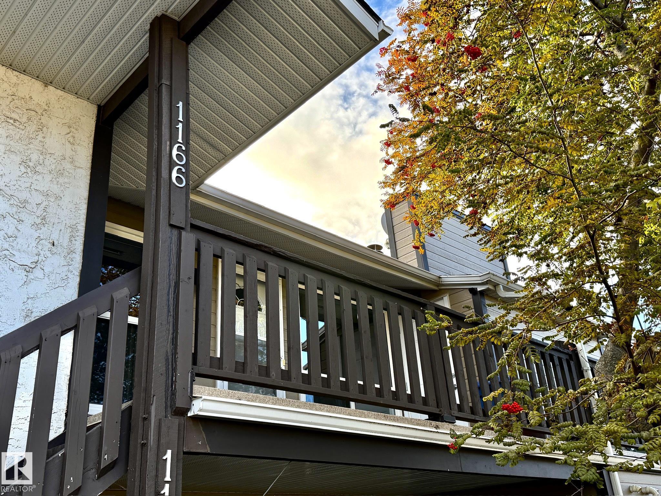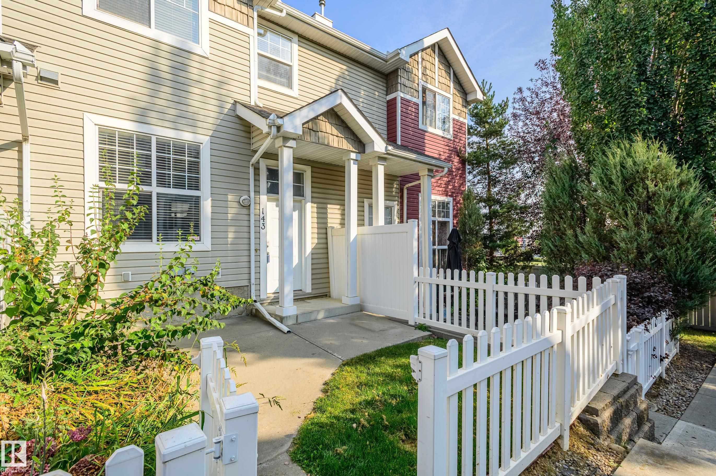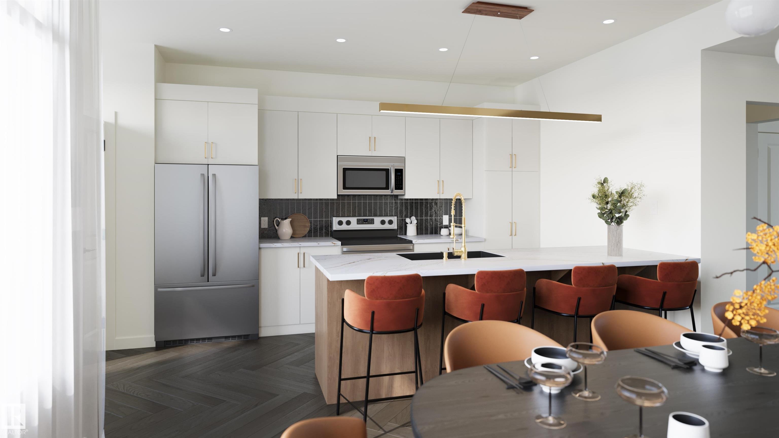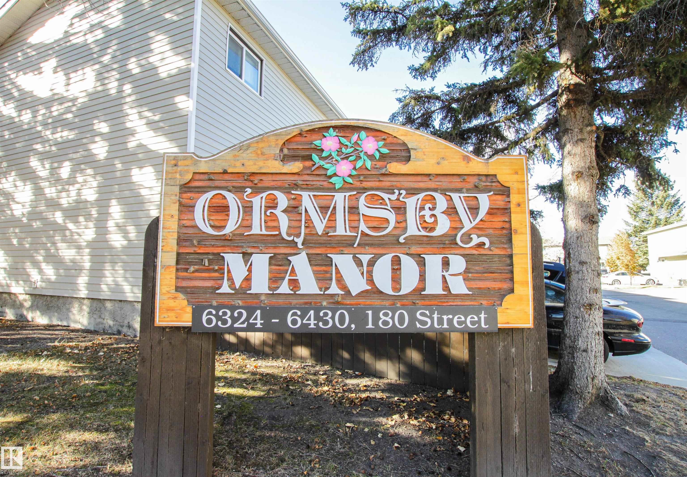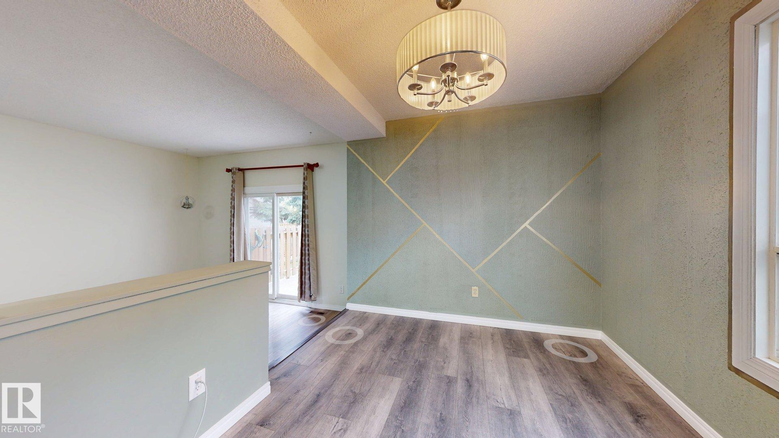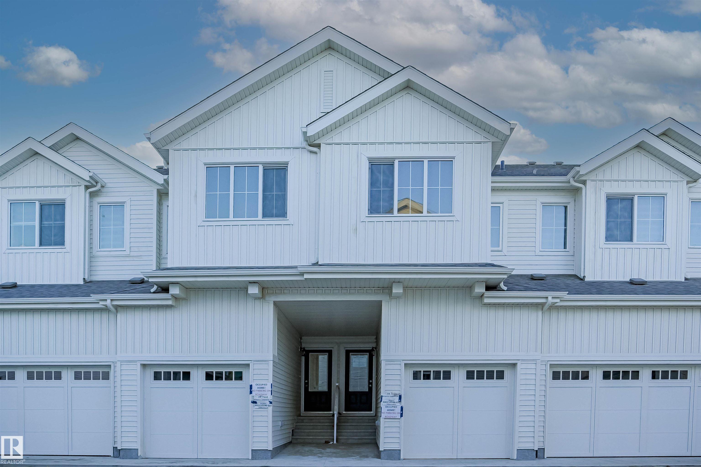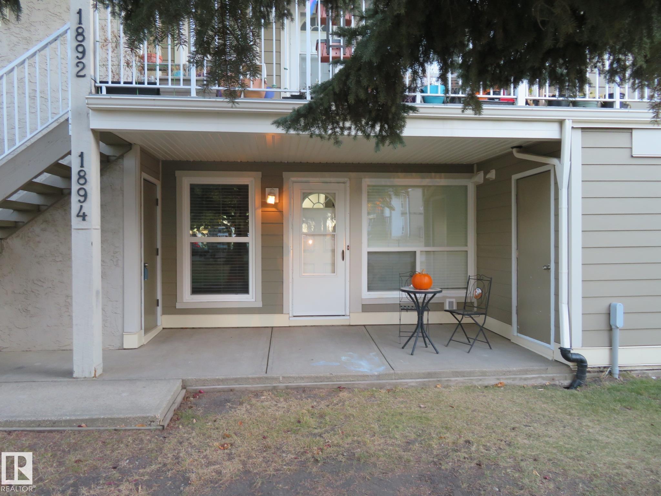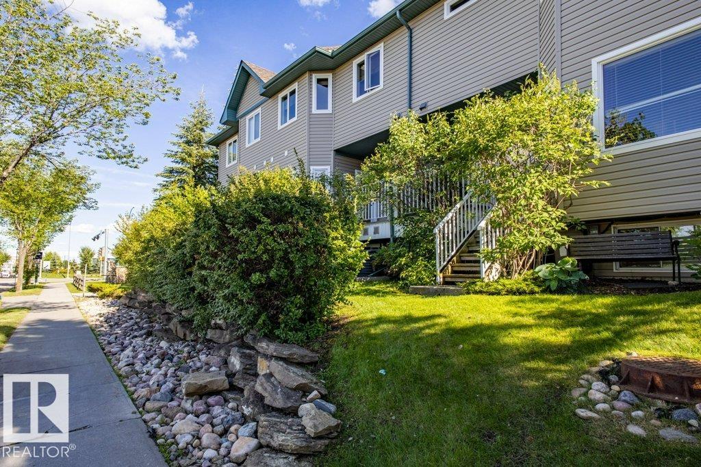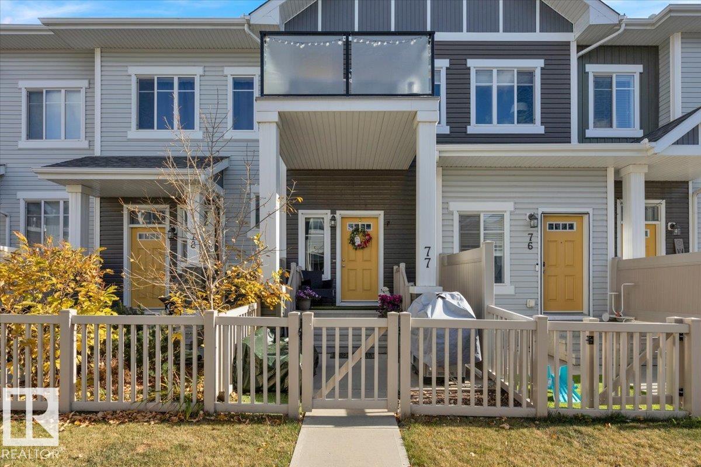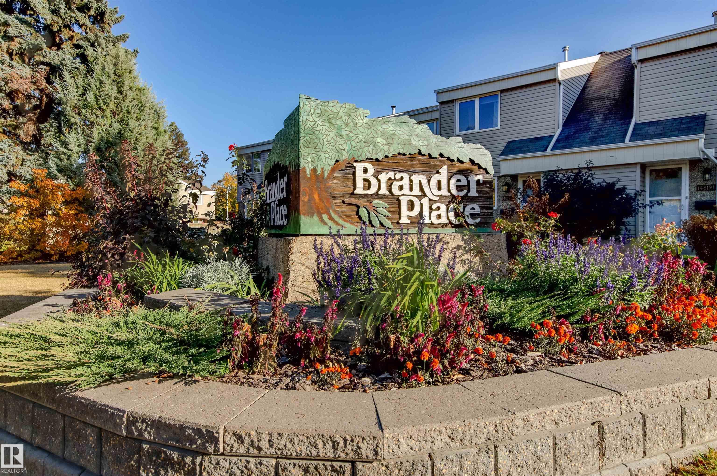- Houseful
- AB
- Edmonton
- Carter Crest
- 1004 Carter Crest Rd NW
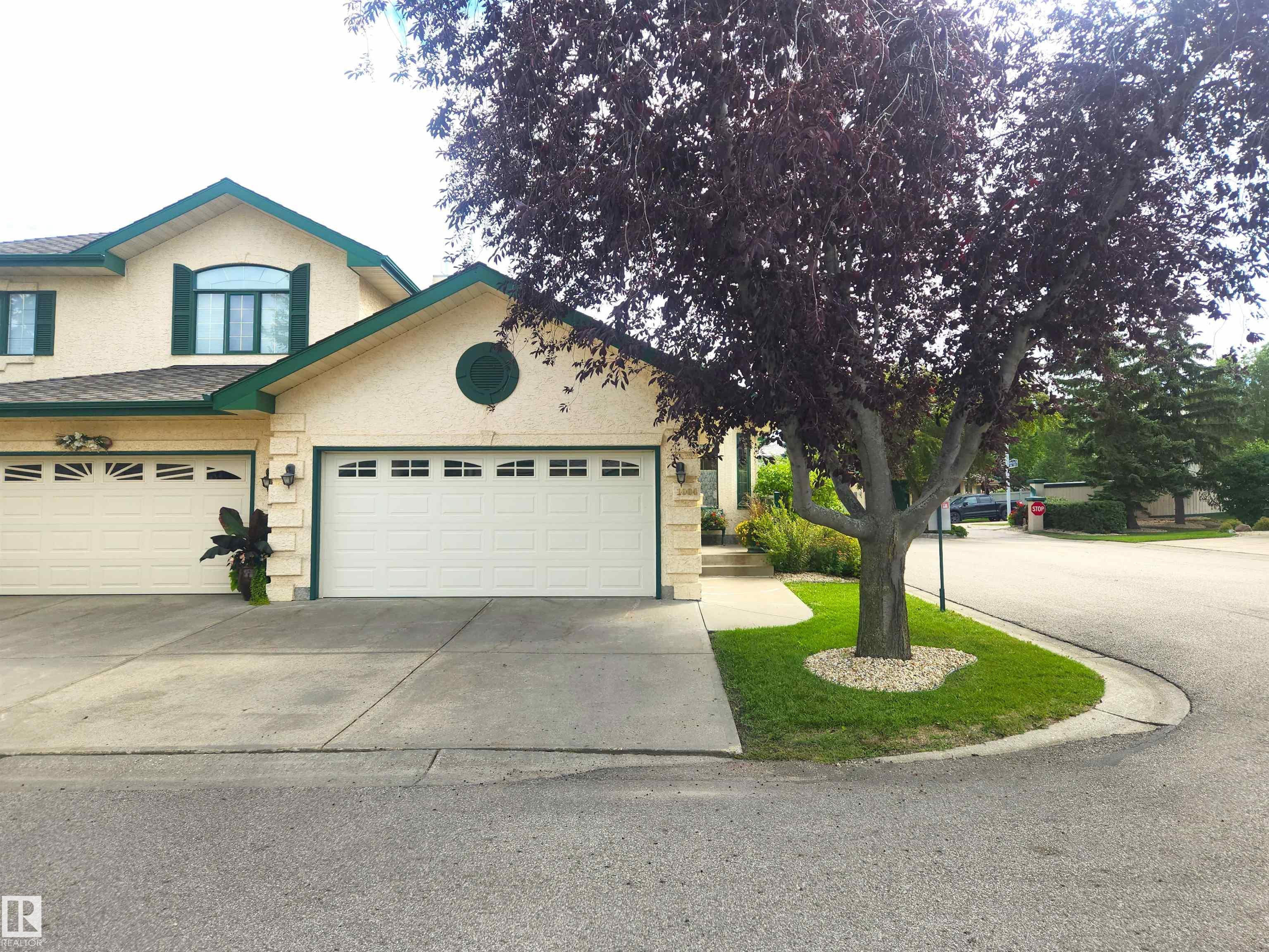
Highlights
Description
- Home value ($/Sqft)$352/Sqft
- Time on Houseful60 days
- Property typeResidential
- StyleBungalow
- Neighbourhood
- Median school Score
- Lot size4,737 Sqft
- Year built1992
- Mortgage payment
Welcome to the prestigious Palisades of Whitemud (18+), where you’ll enjoy the comfort of maintenance-free living in this well maintained 1,179 sqft end unit bungalow. Step inside to the bright main with vaulted ceilings & an abundance of windows that fill the space with natural light. The living room features a cozy gas fireplace & opens to the spacious dining area. The bright kitchen offers ample cabinetry, counter space & a cheerful breakfast nook. The large primary includes a walk-in closet, 4pc ensuite while a 2nd bedroom, 2pc & laundry complete the level. The fully finished basement is complete with a huge 3rd bedroom-perfect for guests, 4pc, recreation room with a 2nd fireplace & large storage room. This quiet & well run complex offers an unbeatable location just minutes to Riverbend Square, Terwillegar Rec Centre, parks, walking trails, public transit, and easy access to Whitemud Drive & Anthony Henday. A fantastic opportunity in one of Edmonton’s most desirable communities. A must see!
Home overview
- Heat type Forced air-1, natural gas
- Foundation Concrete perimeter
- Roof Asphalt shingles
- Exterior features Cul-de-sac, fenced, landscaped, low maintenance landscape, no through road, public transportation, shopping nearby
- Has garage (y/n) Yes
- Parking desc Double garage attached
- # full baths 2
- # half baths 1
- # total bathrooms 3.0
- # of above grade bedrooms 3
- Flooring Carpet, linoleum
- Appliances Dishwasher-built-in, dryer, hood fan, oven-microwave, refrigerator, stove-electric, washer, window coverings
- Has fireplace (y/n) Yes
- Interior features Ensuite bathroom
- Community features Deck, vaulted ceiling
- Area Edmonton
- Zoning description Zone 14
- Lot size (acres) 440.1
- Basement information Full, finished
- Building size 1180
- Mls® # E4454321
- Property sub type Townhouse
- Status Active
- Bedroom 3 16m X 11.2m
- Master room 14m X 11.4m
- Bedroom 2 10.5m X 9.3m
- Kitchen room 9.9m X 9.2m
- Other room 3 21.4m X 12.6m
- Other room 1 9.9m X 7.6m
- Other room 2 7m X 2.9m
- Living room 13.3m X 12.6m
Level: Main - Dining room 11.4m X 9.2m
Level: Main
- Listing type identifier Idx

$-624
/ Month

