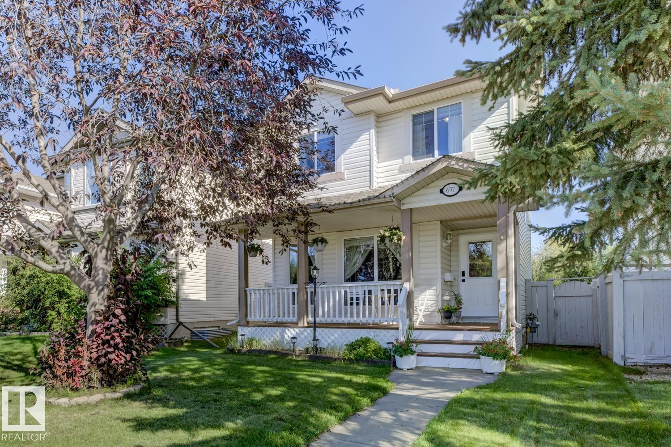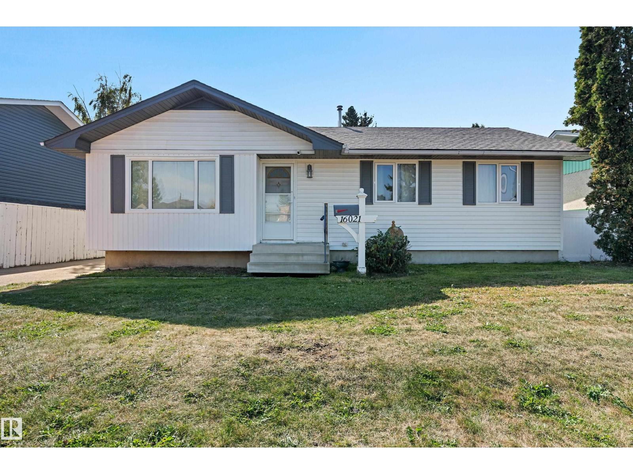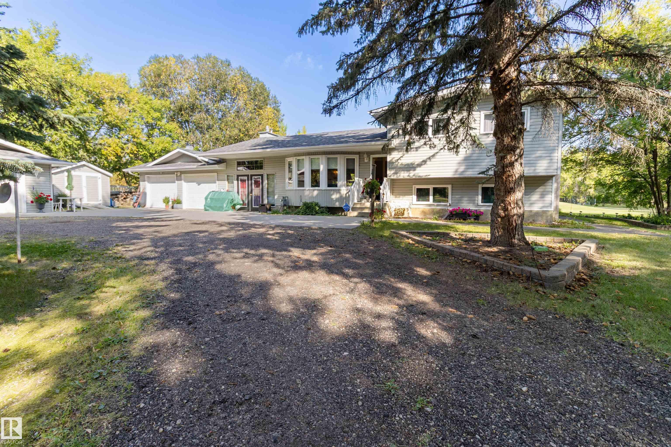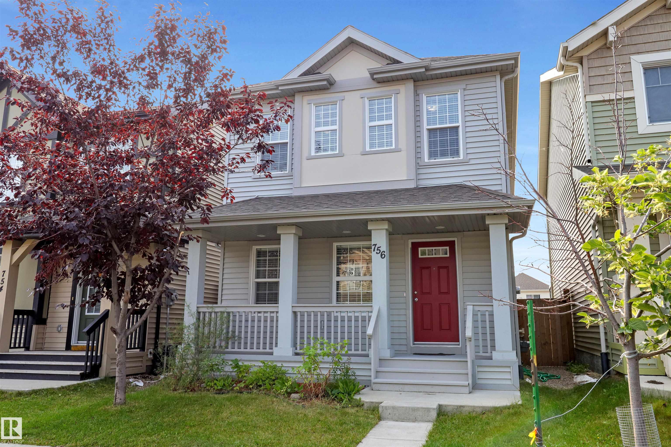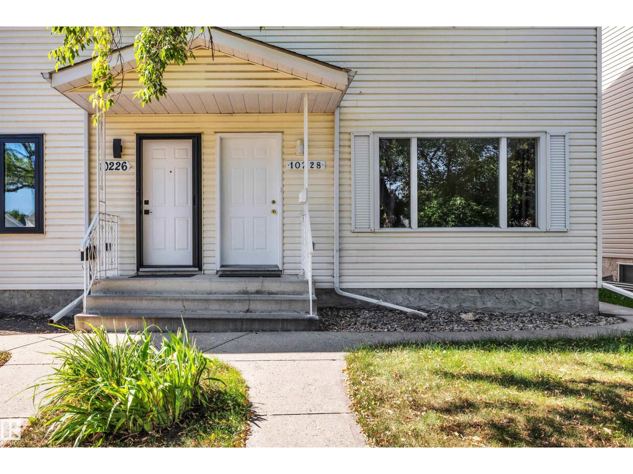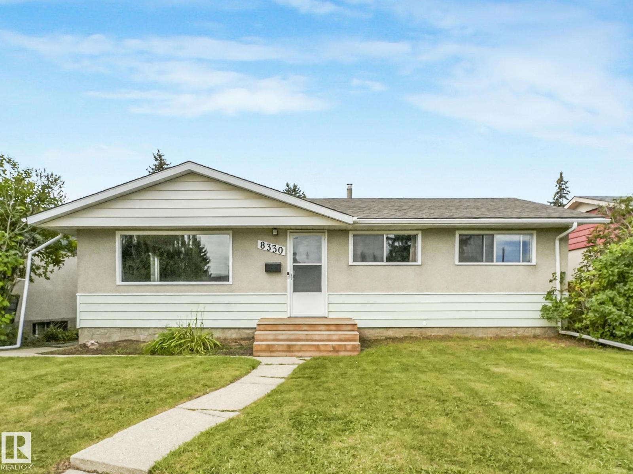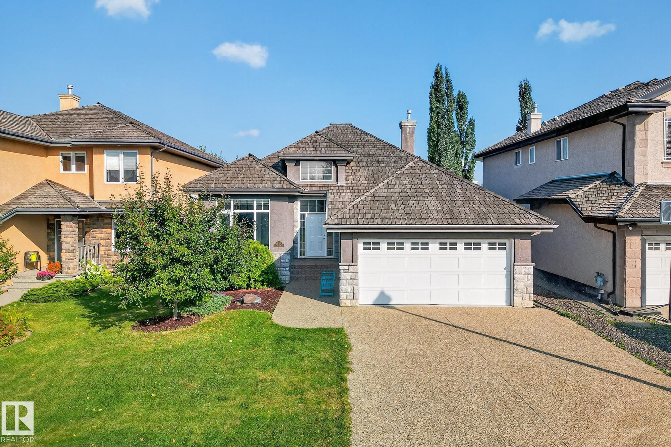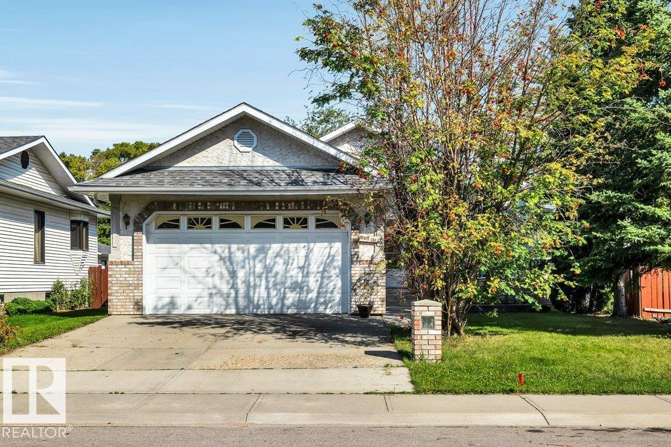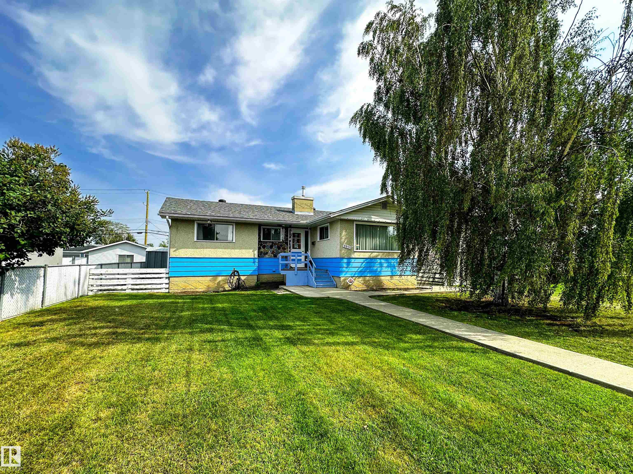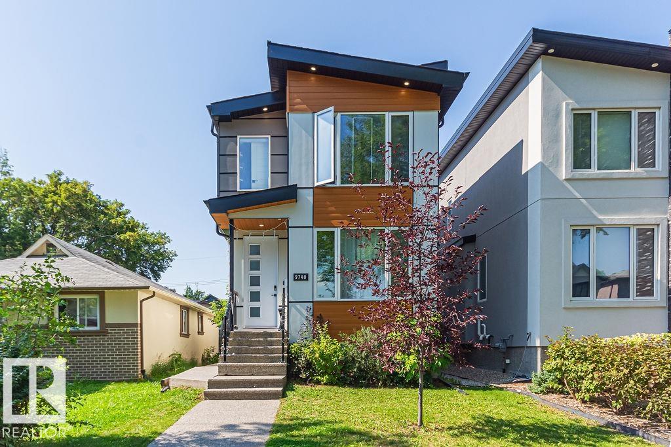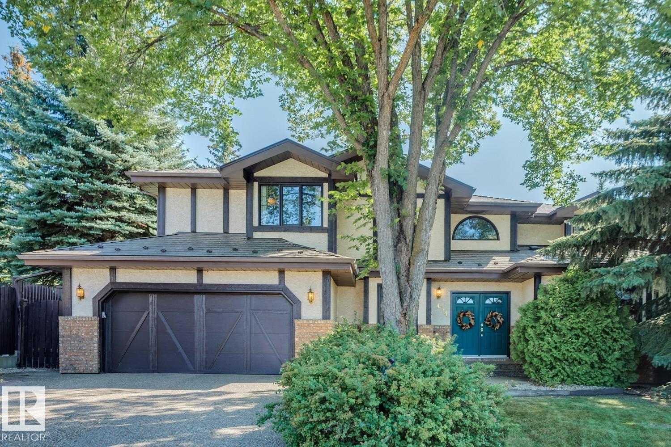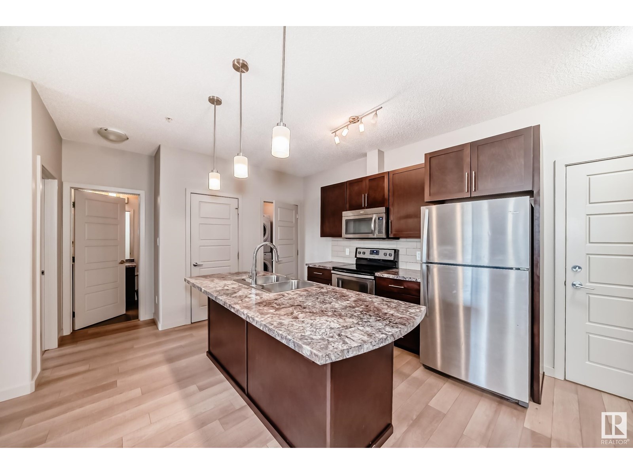
1004 Rosenthal Boulevard Northwest #106
1004 Rosenthal Boulevard Northwest #106
Highlights
Description
- Home value ($/Sqft)$309/Sqft
- Time on Houseful75 days
- Property typeSingle family
- Neighbourhood
- Median school Score
- Lot size684 Sqft
- Year built2014
- Mortgage payment
Location, Location by Pond and Walking Trails in Gorgeous Rosenthal, Pet Friendly! The Perfect 2 Bedrooms, 2 Washrooms, 9 ft ceilings, Underground Parking & surface stall (2 Titled stalls), In-Suite Laundry, main floor walkout south facing patio excellent for barbeque (w/gas hook-up) and entertainment. Jade Condominiums are very well maintained and have excellent grounds and parking space. This open floor plan features a warm, inviting cappucino finish, large open kitchen with faucet sink island that has views of the patio. Complimentary wood style quality upgraded laminate flooring, plus stainless steel appliances provide the perfect Bistro Style setting in Your own kitchen with of a walkout patio for great additional dining fun. Two - 4 piece washrooms, one as ensuite for primary bedroom, the other washroom is versitile for general use, however is adjacent to the 2nd bedroom. Jade Condominium offers an extensive gym, social - billards room, elevator to underground pkg. Minutes to Henday & Whitemud !!! (id:63267)
Home overview
- Heat type Baseboard heaters, hot water radiator heat
- # parking spaces 2
- Has garage (y/n) Yes
- # full baths 2
- # total bathrooms 2.0
- # of above grade bedrooms 2
- Community features Lake privileges
- Subdivision Rosenthal (edmonton)
- Directions 1477700
- Lot dimensions 63.52
- Lot size (acres) 0.015695577
- Building size 774
- Listing # E4443776
- Property sub type Single family residence
- Status Active
- Laundry 1.07m X 2.19m
Level: Main - 2nd bedroom 3.8m X 3.04m
Level: Main - Pantry 1.23m X 0.051m
Level: Main - Primary bedroom 3.79m X 3.36m
Level: Main - Living room 3.31m X 3.14m
Level: Main
- Listing source url Https://www.realtor.ca/real-estate/28506132/106-1004-rosenthal-bv-nw-edmonton-rosenthal-edmonton
- Listing type identifier Idx

$-161
/ Month

