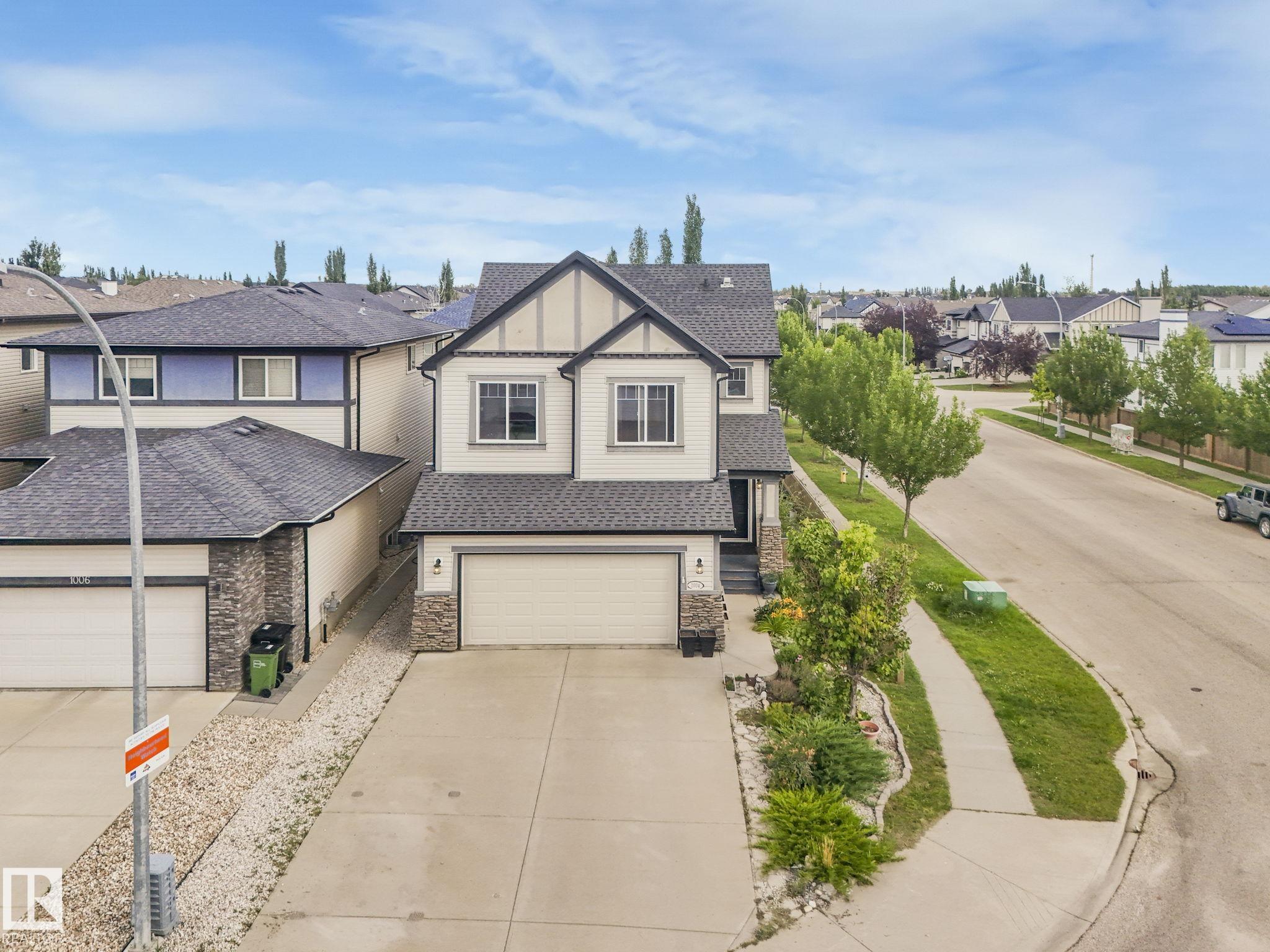This home is hot now!
There is over a 85% likelihood this home will go under contract in 5 days.

Welcome to this well-appointed corner-lot home in the desirable Secord community—just a short walk to schools, parks, and shopping centres! Step into a spacious receiving area that flows seamlessly to both the fully finished basement and the main living space. Enjoy a bright dining area with a relaxing view, and a kitchen designed with functionality in mind, including a window that overlooks your backyard. The long driveway and spacious mudroom with built-in shelving add everyday convenience. Upstairs, a cozy family room offers the perfect space to unwind. The finished basement features its own kitchen, bedroom, and mini living area—ideal for extended family. With thoughtful touches throughout, this home blends comfort, practicality, and incredible potential.

