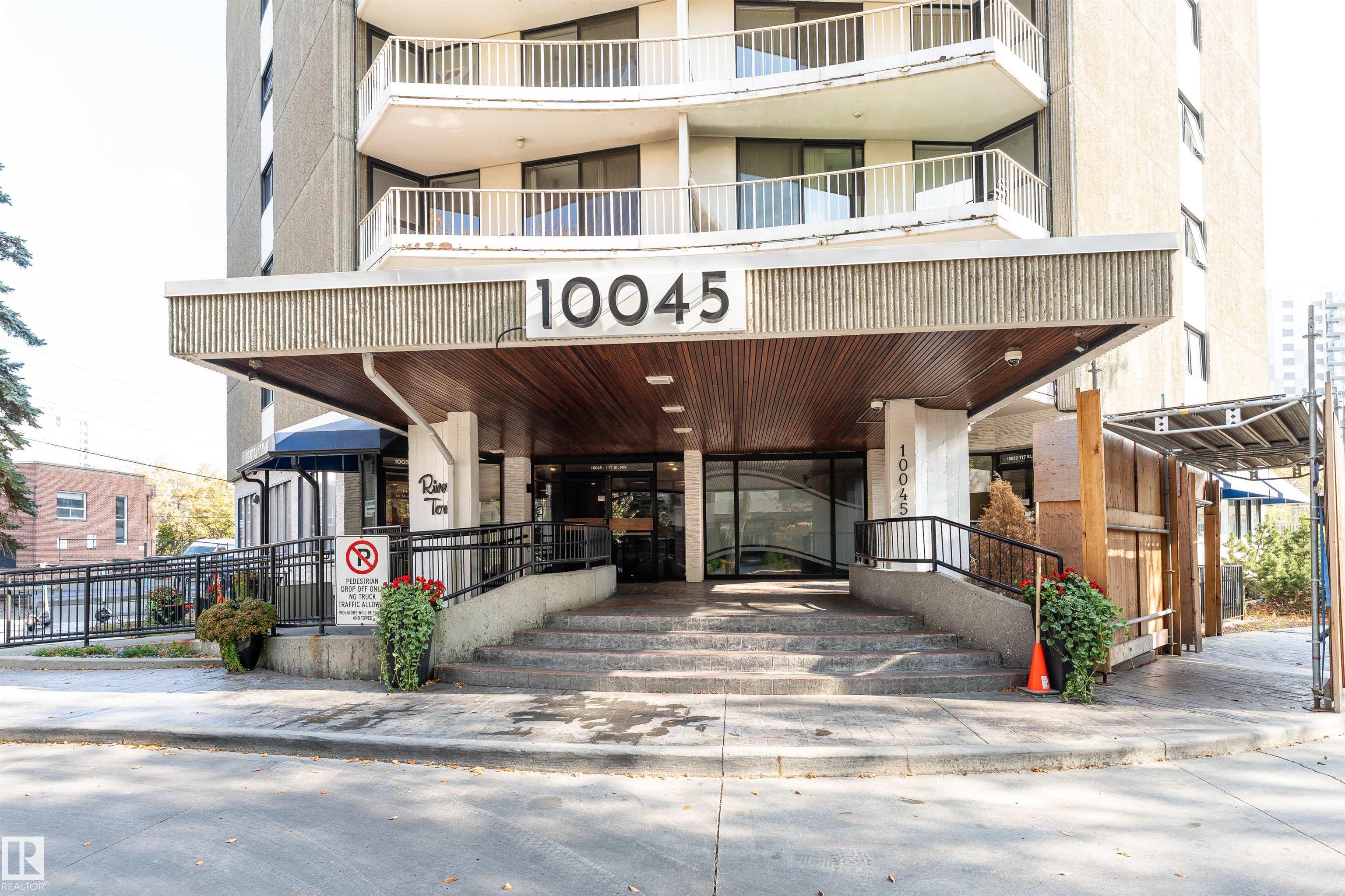This home is hot now!
There is over a 83% likelihood this home will go under contract in 15 days.

This beautifully upgraded single-level apartment offers modern comfort and convenience. The kitchen was fully remodeled in 2018, transformed from a galley to an open-concept design featuring granite countertops, deep sink, pot lighting, new cabinetry and updated appliances (2021). A cozy living room leads to an east-facing balcony that welcomes the morning sun. The bedroom is enhanced with a custom-built IKEA PAX wardrobe (2024). The bathroom was fully renovated the same year, boasting a new bathtub with tiled surround, updated fixtures, new tile flooring, a floating vanity with above-counter sink, LED mirror, upgraded lighting, and a modern ventilation fan. Condo fees cover all utilities and access to excellent building amenities, including an exercise room, indoor pool, and sauna. Located steps from the River Valley and close to Grant MacEwan University, parks, shopping, restaurants, the LRT, and all amenities, this home combines urban convenience with natural beauty.

