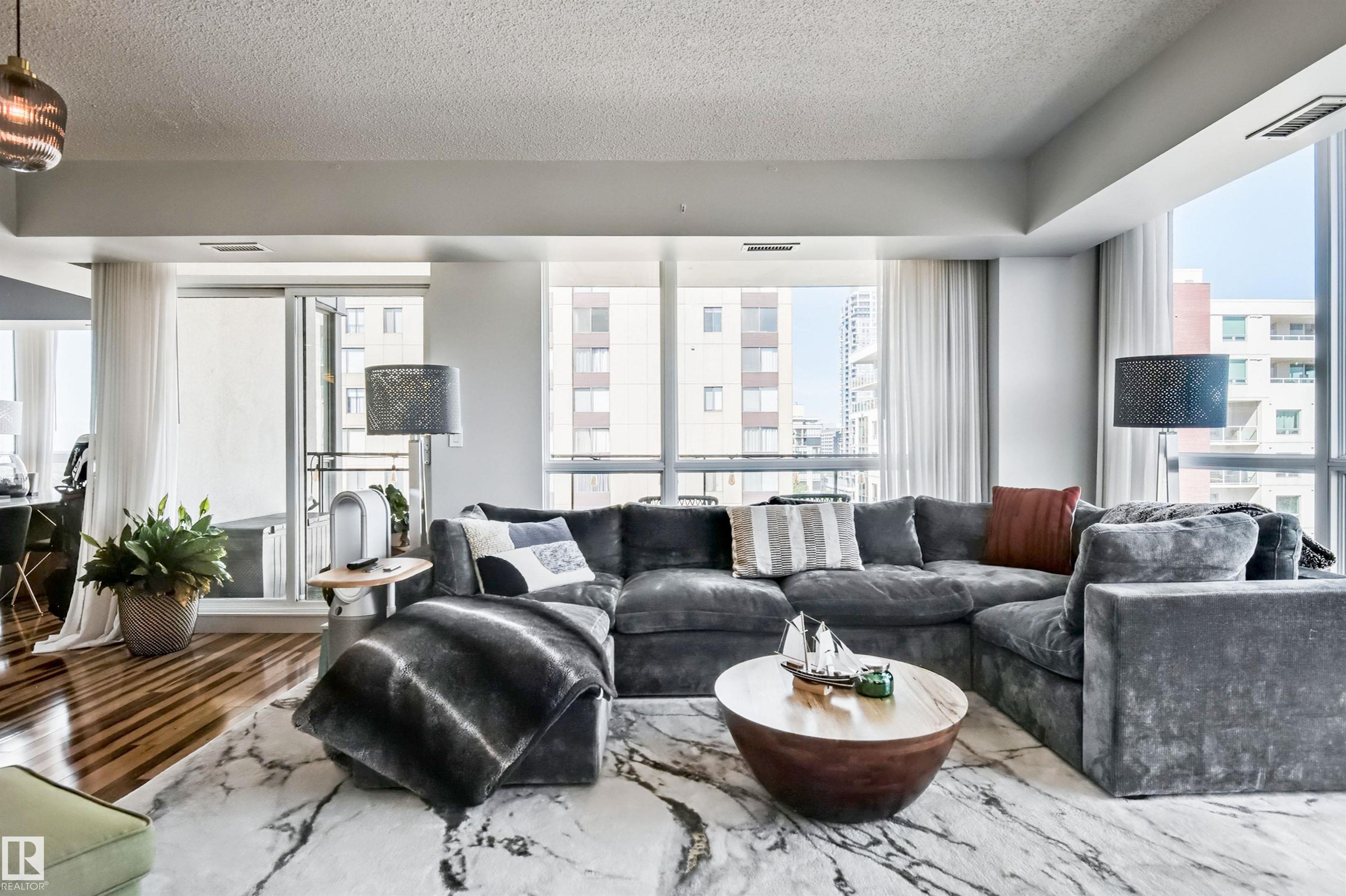This home is hot now!
There is over a 84% likelihood this home will go under contract in 12 days.

Enjoy elevated downtown living in this beautifully appointed 10th-floor condo at Uptown Estates, ideally situated in the heart of Wîhkwêntôwin. This 2-bedroom + den (currently used as a dining area), 2-bathroom home combines comfort and elegance, featuring floor-to-ceiling windows that showcase stunning River Valley views. Bright, open layout features modern laminate flooring throughout, AC for added comfort during Edmonton’s warmer months, and a contemporary kitchen with granite countertops and high-end stainless steel appliances. The spacious primary suite includes a luxurious 5-piece ensuite and a walk-in closet. Relax or entertain on your private balcony overlooking Edmonton’s scenic skyline. Additional perks include in-suite laundry, a titled heated underground parking stall, a resident-only fitness centre, and a quiet building with just four units per floor. Steps from cafes, restaurants, shopping, and the River Valley trail system this is urban living at its finest.

