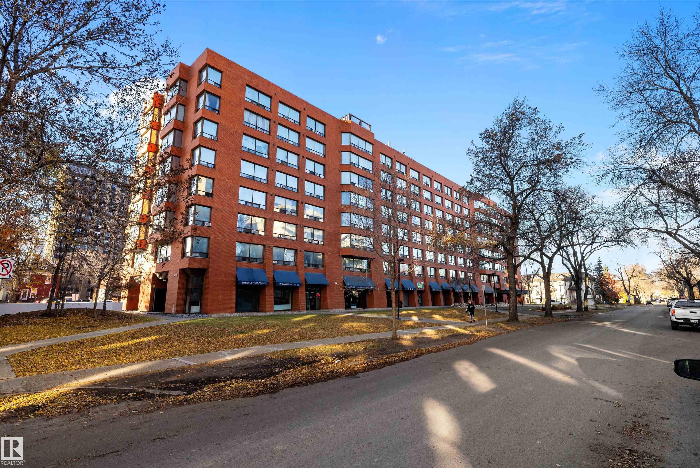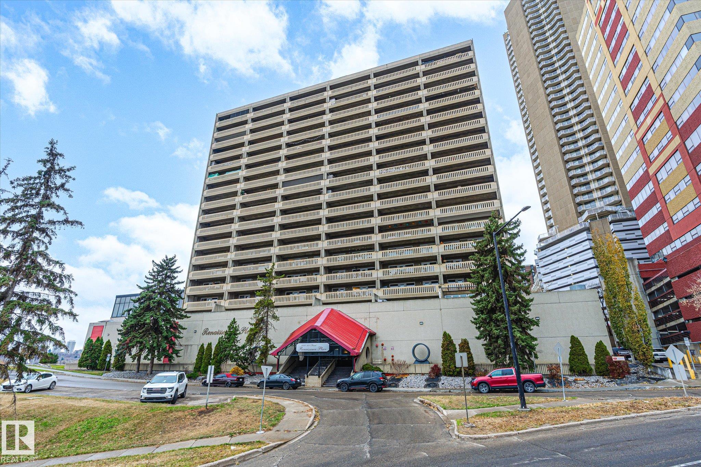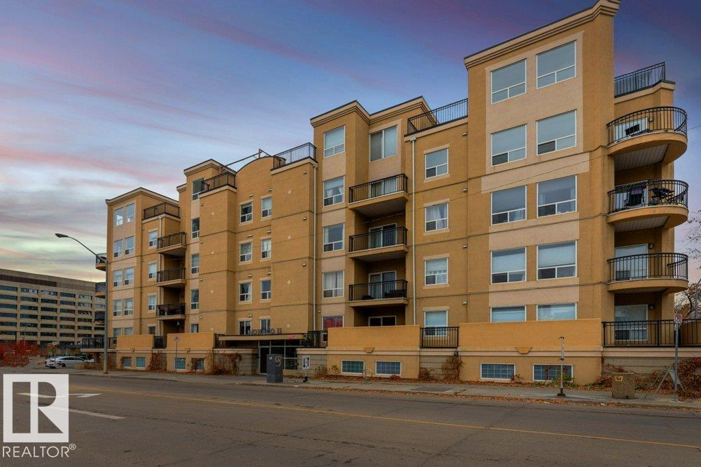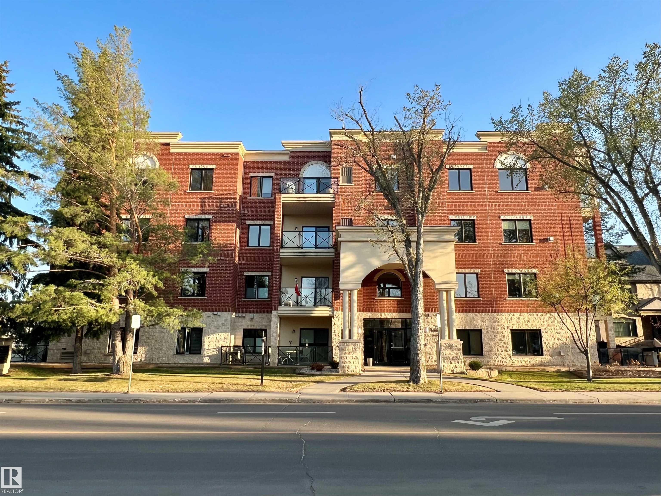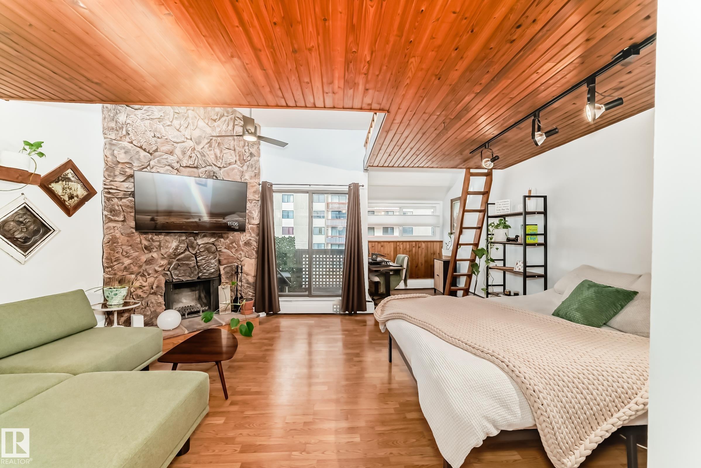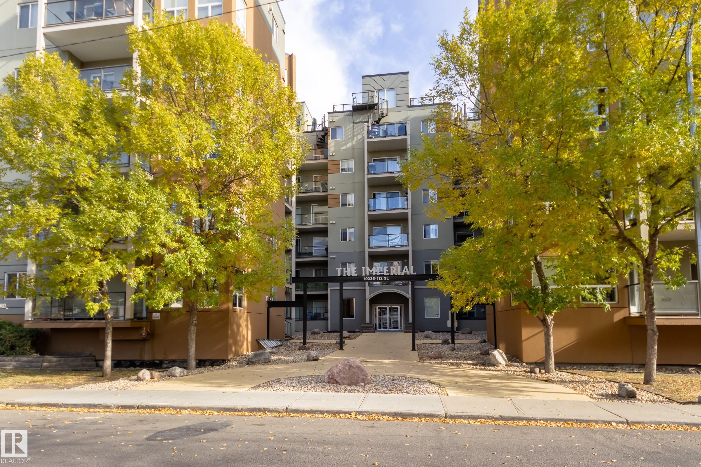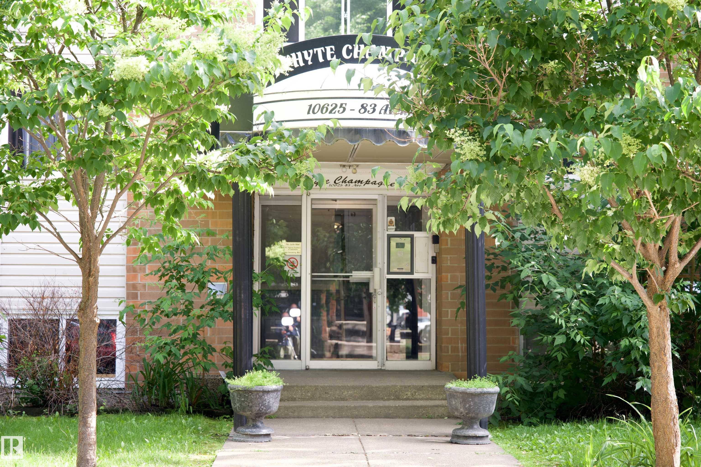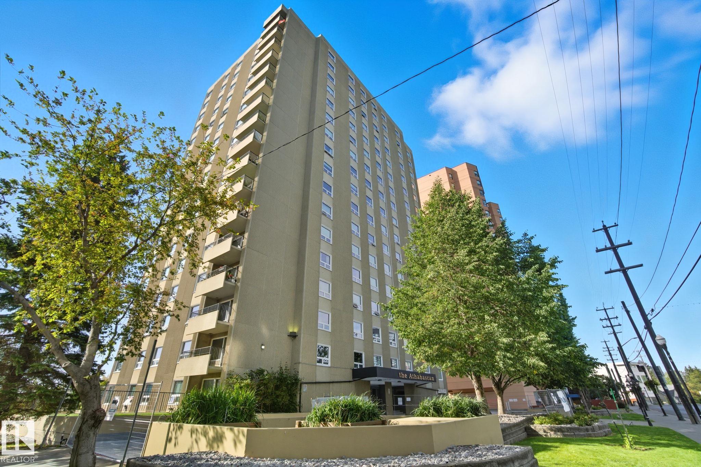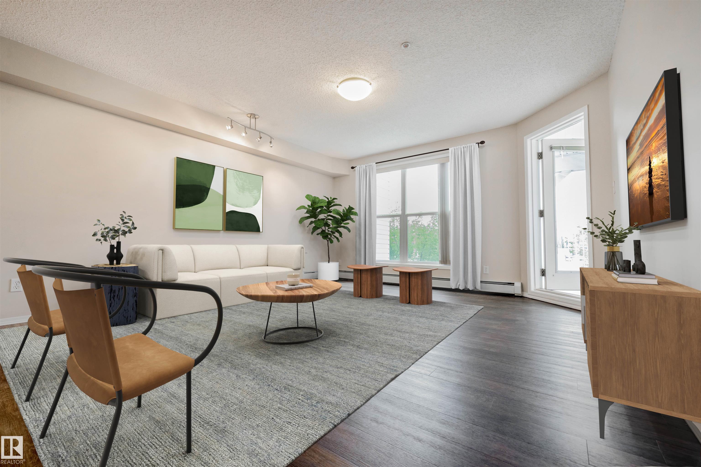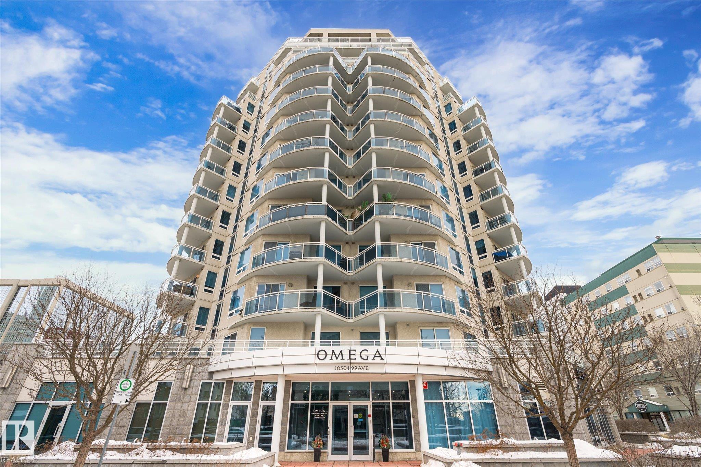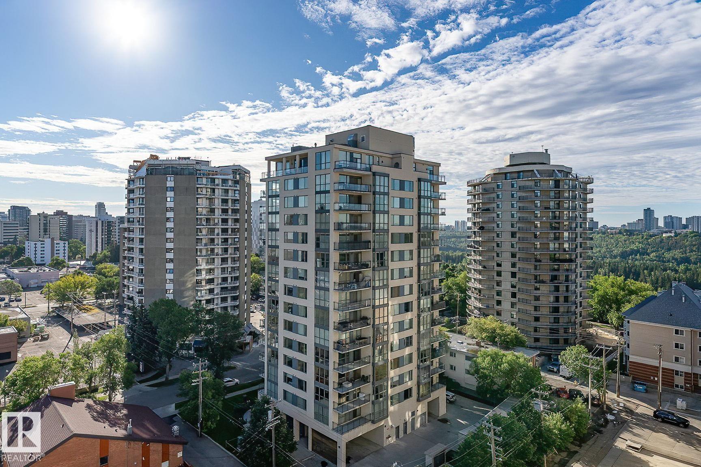
10046 117 Street Northwest #203
10046 117 Street Northwest #203
Highlights
Description
- Home value ($/Sqft)$298/Sqft
- Time on Housefulnew 13 hours
- Property typeResidential
- StyleSingle level apartment
- Neighbourhood
- Median school Score
- Lot size394 Sqft
- Year built2008
- Mortgage payment
Luxury is standard! Elegance with humongous glass wall everywhere is a real bonus, and thus feeling like home is assured! Ultimate carefree living at its best! Spacious 3 bedroom corner unit in an excellent well designed building & a prestigious location next to the Victoria promenade. Walk or bike around the wonderful neighborhood. Enjoy the convenience of all your favorite coffee shops, restaurants & shopping venues. Great layout & nice finishings. Engineering hardwood throughout (tiles in bathrooms) & no carpet! Sun-drenched living room is huge & cozy. Beautiful kitchen has numerous full height cabinets & granite countertops. Master bedroom has a lavish 5 pc en-suite with a fully tile-surround bathtub & separate shower. Walk-in closet w/built-ins. Adjacent to it is the bright & cheery large private den that can be the third bedroom. Located on the other corner is another good size bedroom close to the main bath. Huge balcony w/gas line bbq. Close to all amenities. Nice gym. Priced perfect! It’s a Gem!
Home overview
- Heat type Heat pump, natural gas
- # total stories 15
- Foundation Concrete perimeter
- Roof Tar & gravel
- Exterior features Public swimming pool, public transportation, schools, shopping nearby
- # parking spaces 1
- Parking desc Heated, underground
- # full baths 2
- # total bathrooms 2.0
- # of above grade bedrooms 3
- Flooring Ceramic tile, engineered wood
- Appliances Dishwasher-built-in, dryer, microwave hood fan, refrigerator, stove-electric, washer, window coverings
- Interior features Ensuite bathroom
- Community features Closet organizers, exercise room, no animal home, no smoking home
- Area Edmonton
- Zoning description Zone 12
- Exposure W
- Lot size (acres) 36.56
- Basement information None, no basement
- Building size 1074
- Mls® # E4464408
- Property sub type Apartment
- Status Active
- Virtual tour
- Master room 13.2m X 11.5m
- Bedroom 3 9.1m X 9.9m
- Kitchen room 9.3m X 8.8m
- Bedroom 2 10.4m X 11.6m
- Living room 10.5m X 14.4m
Level: Main - Dining room 8.7m X 14.4m
Level: Main
- Listing type identifier Idx

$-144
/ Month

