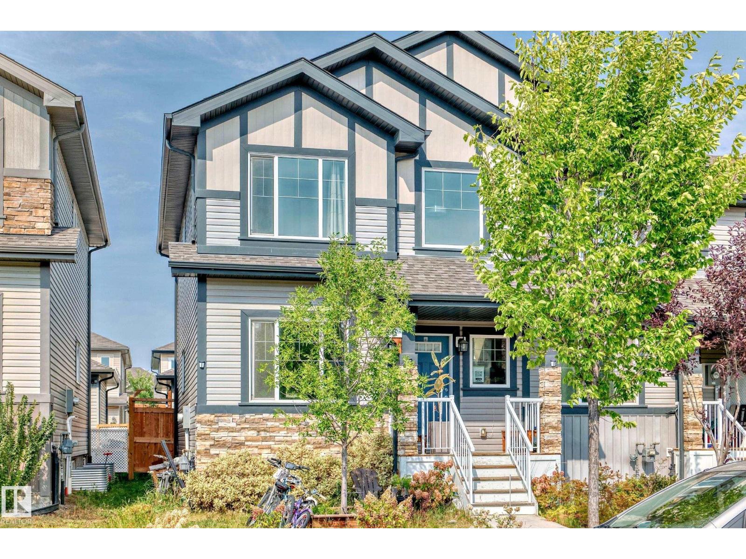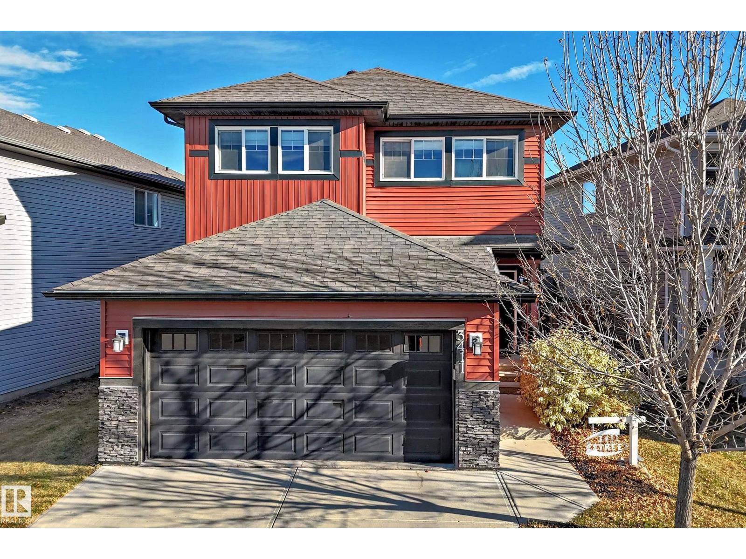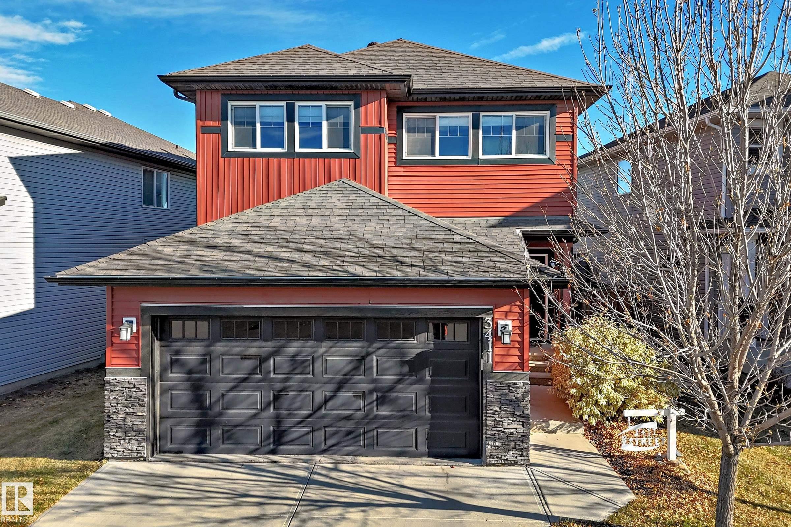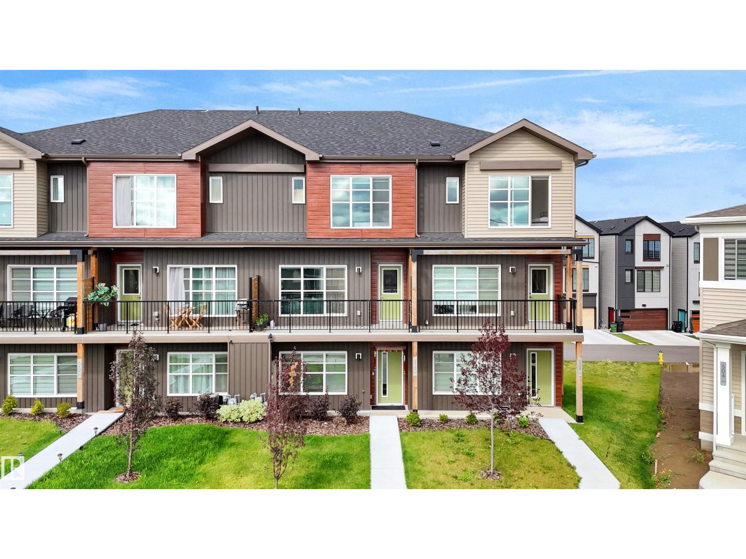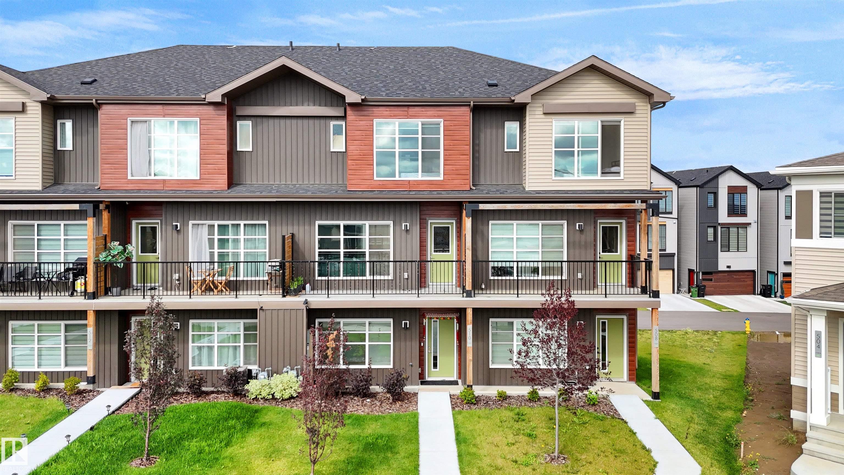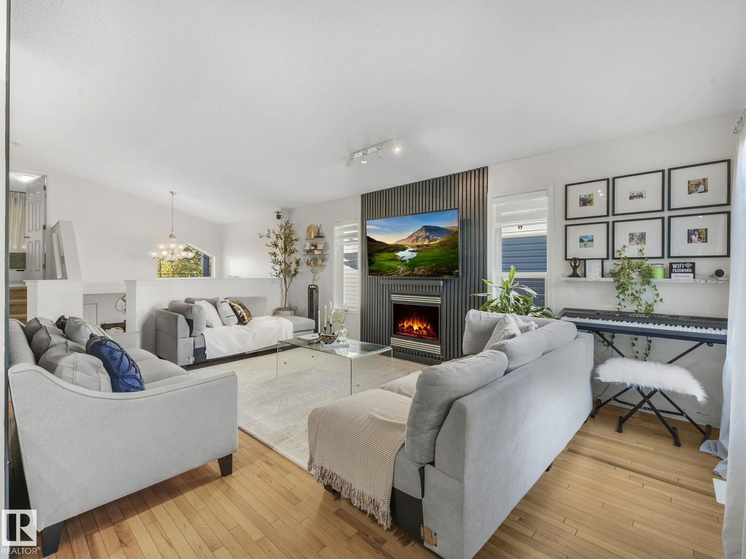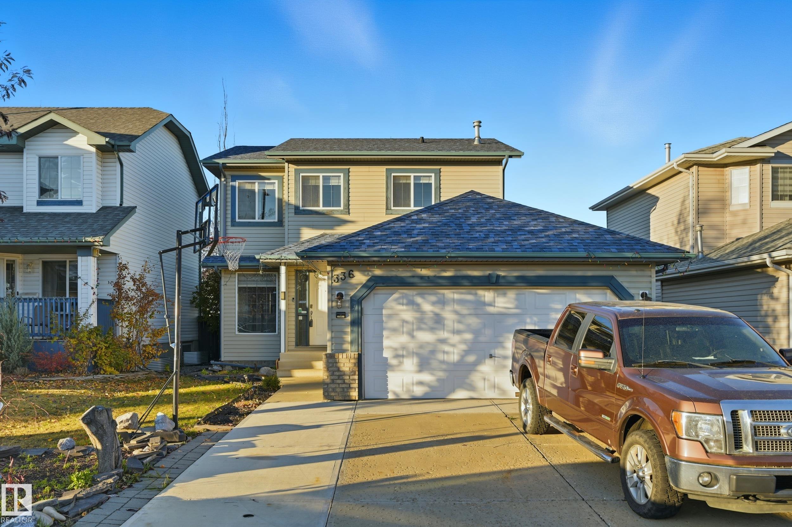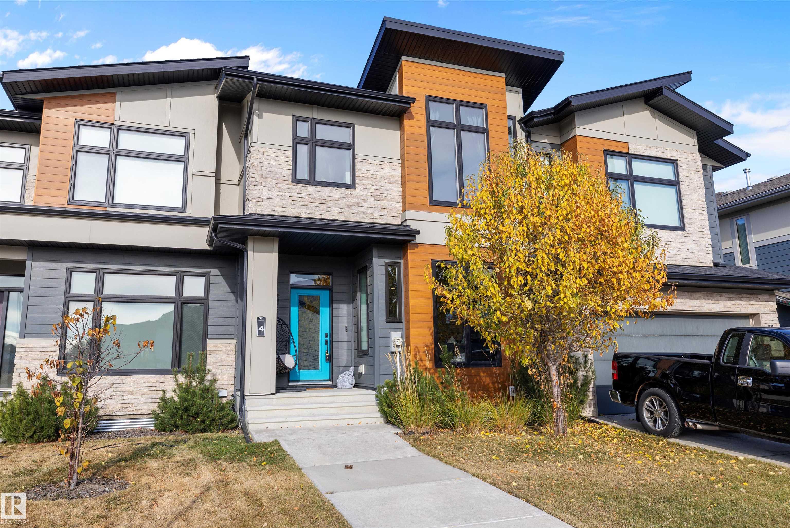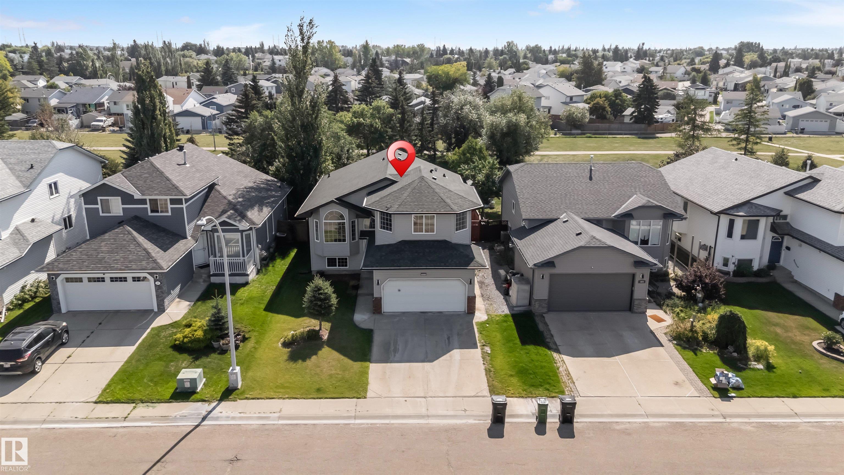
Highlights
Description
- Home value ($/Sqft)$357/Sqft
- Time on Housefulnew 2 hours
- Property typeResidential
- Style2 storey
- Neighbourhood
- Median school Score
- Lot size2,721 Sqft
- Year built2025
- Mortgage payment
**ASTER**, where modern comfort meets functional elegance. This charming duplex offers a thoughtful layout perfect for growing families or those seeking a stylish and convenient lifestyle. Step inside to a spacious open-concept main floor that connects the living, dining, and kitchen areas seamlessly, creating the ideal space for everyday living and entertaining. Large windows invite plenty of natural light, highlighting the warmth and sophistication of every detail. The kitchen is designed with ample cabinetry, a convenient layout, and a welcoming flow that makes it the heart of the home. The main floor also features a comfortable bedroom and a full bathroom, perfect for guests or multigenerational living. Upstairs, the primary suite provides a peaceful retreat with a luxurious ensuite and a generous walk-in closet. Additional bedrooms are well-sized, offering versatility for family, work, or relaxation. Located in a family-friendly neighbourhood with access to parks, schools, and walking trails.
Home overview
- Heat type Forced air-1, natural gas
- Foundation Concrete perimeter
- Roof Asphalt shingles
- Exterior features Playground nearby, public transportation, schools, shopping nearby, see remarks
- Has garage (y/n) Yes
- Parking desc Parking pad cement/paved
- # full baths 3
- # total bathrooms 3.0
- # of above grade bedrooms 4
- Flooring Carpet, vinyl plank
- Appliances See remarks
- Interior features Ensuite bathroom
- Community features Carbon monoxide detectors, ceiling 9 ft., detectors smoke
- Area Edmonton
- Zoning description Zone 30
- Lot desc Rectangular
- Lot size (acres) 252.82
- Basement information Full, unfinished
- Building size 1512
- Mls® # E4462905
- Property sub type Single family residence
- Status Active
- Virtual tour
- Master room 12m X 11.5m
- Bedroom 2 8.3m X 11.5m
- Bedroom 4 9.2m X 10.7m
- Kitchen room 13.1m X 10.8m
- Bedroom 3 8.3m X 11.5m
- Living room 17m X 13.7m
Level: Main - Dining room 8.5m X 10.3m
Level: Main
- Listing type identifier Idx

$-1,440
/ Month

