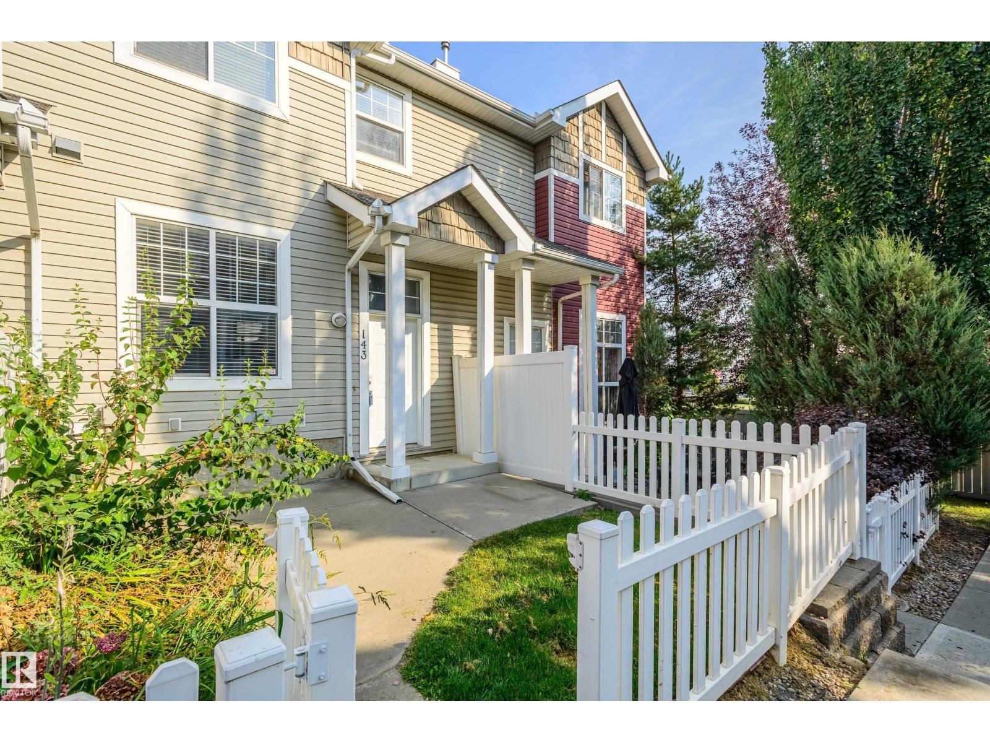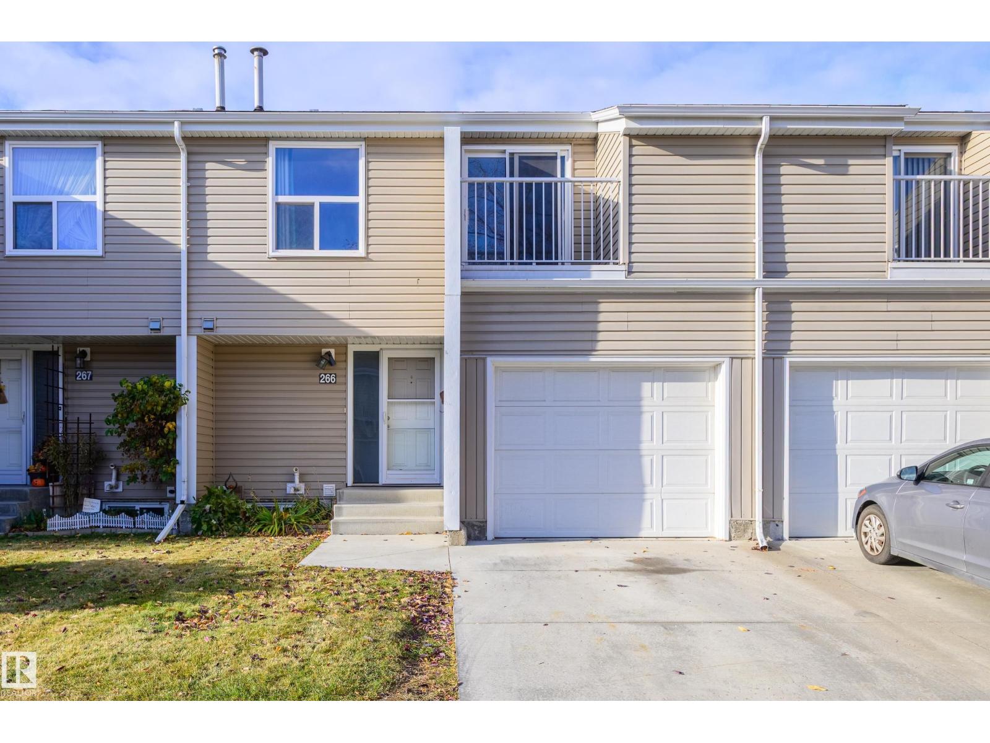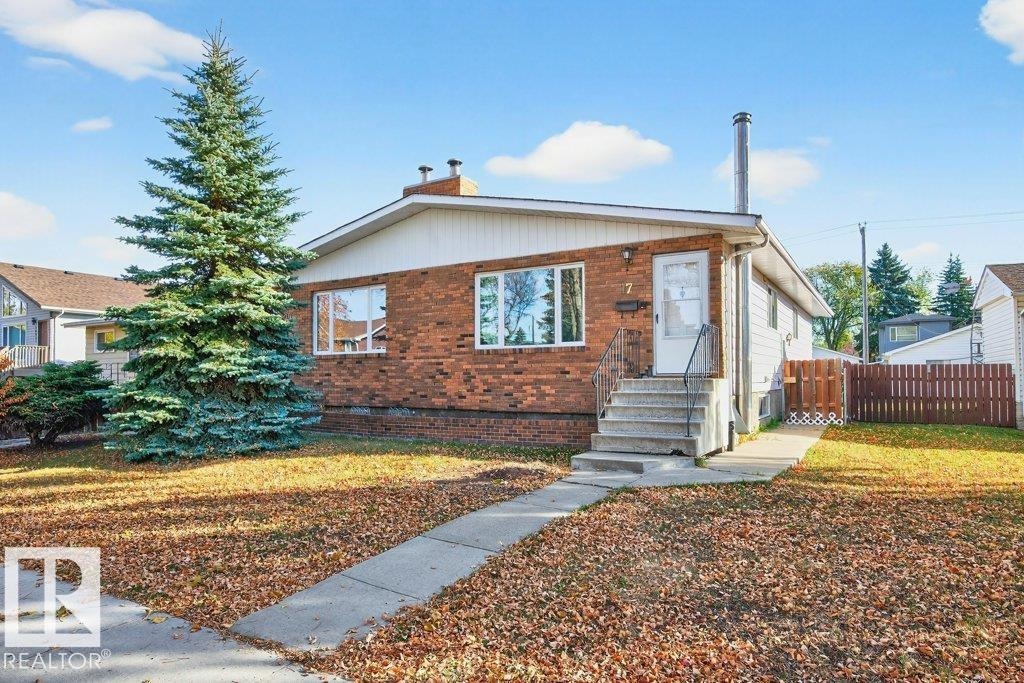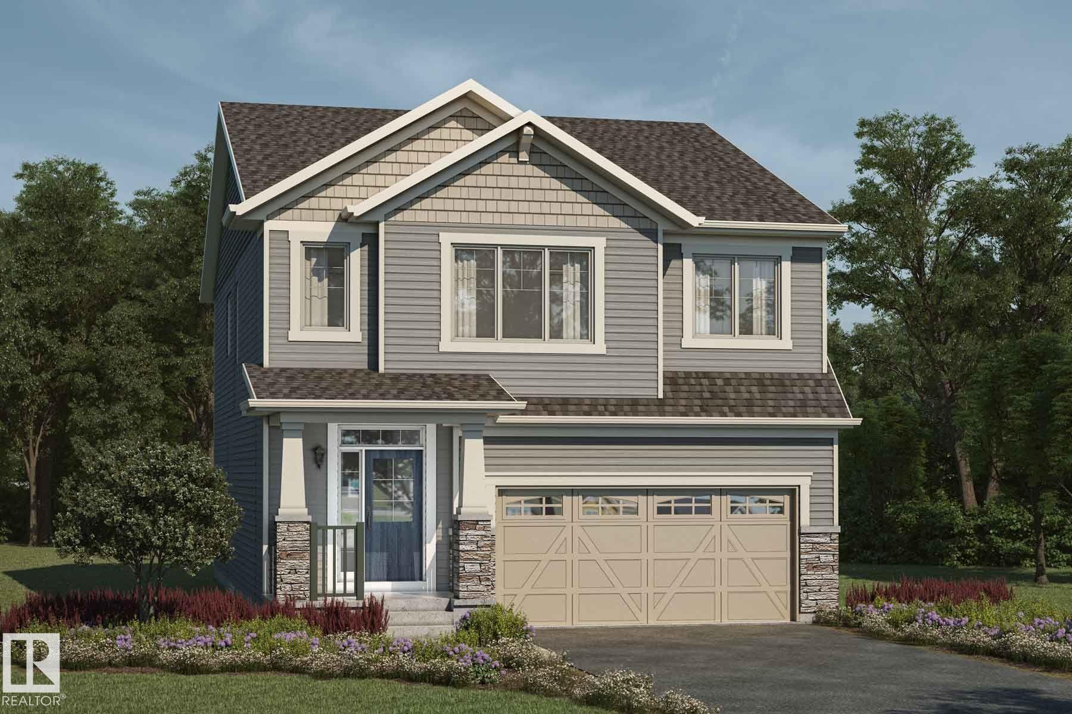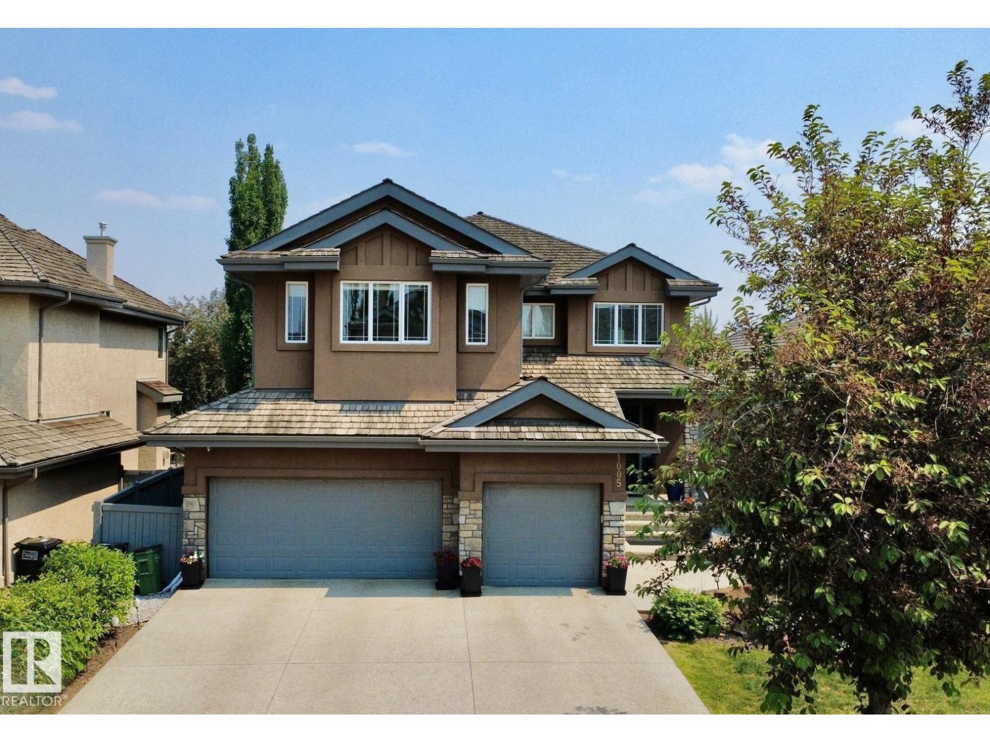
Highlights
Description
- Home value ($/Sqft)$350/Sqft
- Time on Houseful66 days
- Property typeSingle family
- Neighbourhood
- Median school Score
- Lot size6,287 Sqft
- Year built2012
- Mortgage payment
Experience over 4,300 sqft of refined living in one of Edmonton’s most prestigious neighbourhoods—Donsdale. Perfectly positioned near the river valley’s scenic trails, lush parks, & top schools, this residence blends timeless elegance w/ everyday convenience. The sun-filled main level boasts expansive living & dining areas, a private den, & a chef’s kitchen outfitted w/ premium Thermador & Viking appliances, granite surfaces, & custom cabinetry. Upstairs, 3 spacious bdrms await, including a serene primary retreat w/ spa-inspired ensuite & a walk-in closet w/ built-ins. The newly finished lower level adds 2 more bdrms, full bath w/ walk-in shower & generous storage. Large mudroom & oversized triple attached garage ensure space for everything. Completing this home is AC & a lovely landscaped yard w/ huge deck featuring 10 person hot tub! This is more than a home—it’s a rare opportunity to secure an address in sought-after Donsdale, combining tranquil neighbourhood charm w/ quick access to vibrant city life! (id:63267)
Home overview
- Cooling Central air conditioning
- Heat type Forced air
- # total stories 2
- Fencing Fence
- Has garage (y/n) Yes
- # full baths 3
- # half baths 1
- # total bathrooms 4.0
- # of above grade bedrooms 5
- Subdivision Donsdale
- Lot dimensions 584.06
- Lot size (acres) 0.14431925
- Building size 3051
- Listing # E4453275
- Property sub type Single family residence
- Status Active
- 4th bedroom 4.52m X 3.49m
Level: Basement - 5th bedroom 4.15m X 3.87m
Level: Basement - Recreational room 6.87m X 5.65m
Level: Basement - Dining room 5.17m X 3.44m
Level: Main - Den 3.5m X 3.18m
Level: Main - Laundry 2.94m X 1.97m
Level: Main - Kitchen 5.46m X 3.35m
Level: Main - Living room 5.2m X 4.21m
Level: Main - Primary bedroom 5.79m X 5.02m
Level: Upper - 2nd bedroom 3.96m X 3.33m
Level: Upper - Bonus room 5.33m X 4.67m
Level: Upper - 3rd bedroom 3.96m X 3.36m
Level: Upper
- Listing source url Https://www.realtor.ca/real-estate/28740925/1005-downey-wy-nw-edmonton-donsdale
- Listing type identifier Idx

$-2,851
/ Month






