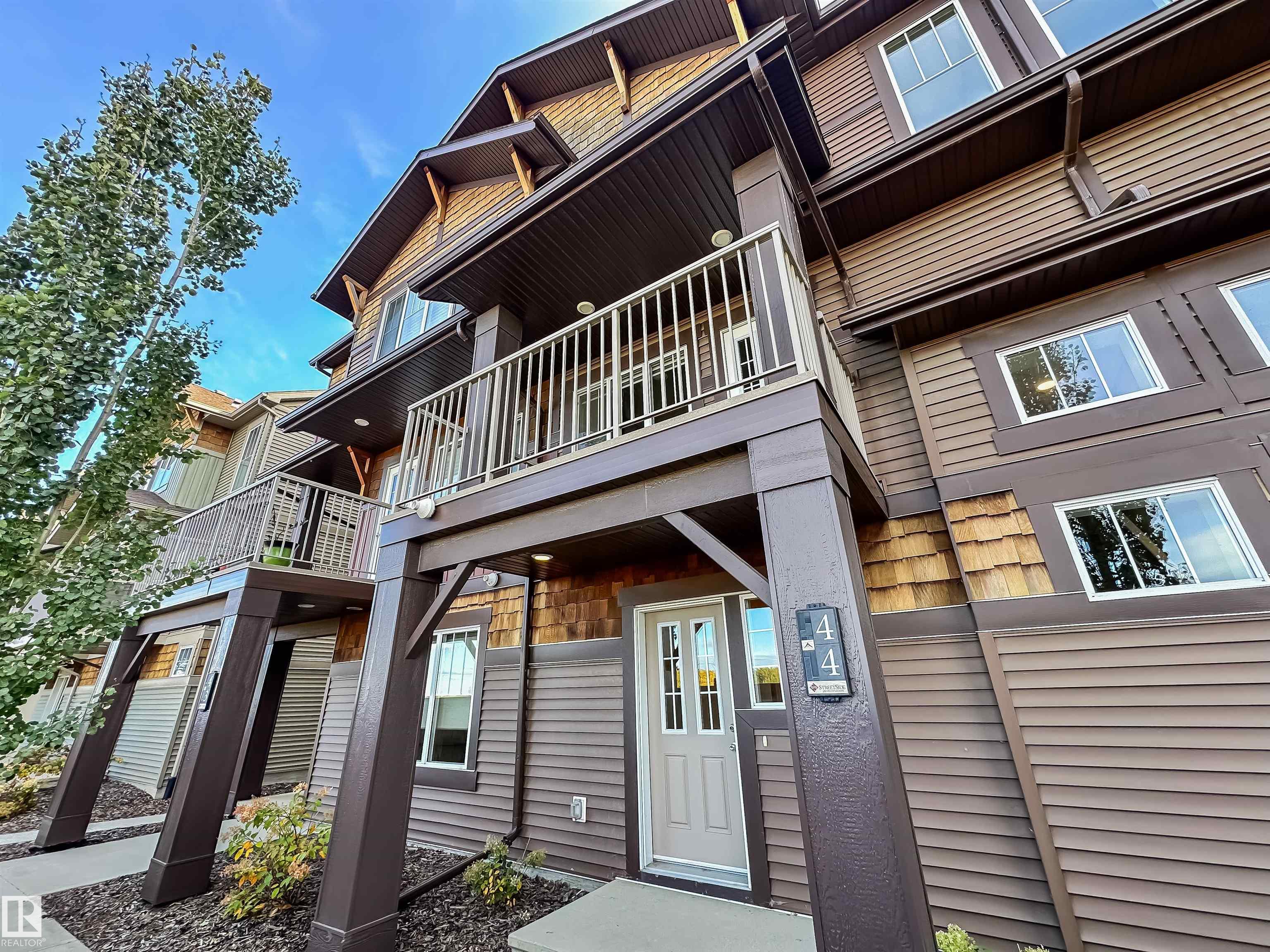This home is hot now!
There is over a 84% likelihood this home will go under contract in 15 days.

GREAT VIEW, EXCELLENT VALUE TOWNHOME IN GRAYDON HILL. Welcome to Altius Graydon Hill! This stylish 1,235 sqft, 2 bedroom, 2.5 bath townhouse overlooks the driving range! Offering low-maintenance living in the SW community of Graydon Hill, a community surrounded by trails and greenspace. The bright open-concept main floor features 9’ ceilings, vinyl plank flooring, and a spacious living and dining area. The upgraded kitchen is a highlight, with quartz counters, black appliances, subway tile backsplash, pantry, and breakfast bar. Sunny balcony off the living area, perfect for BBQs or morning coffee. Upstairs, find two generous bedrooms, each with its own full ensuite bath and good-sized closet, plus second floor laundry for convenience. The insulated double attached garage offers plenty of storage and parking. Ideally located with quick access to the Henday, airport, golf, shopping at Currents of Windermere and South Common. A move-in ready home that blends style, comfort, and convenience. Welcome home!

