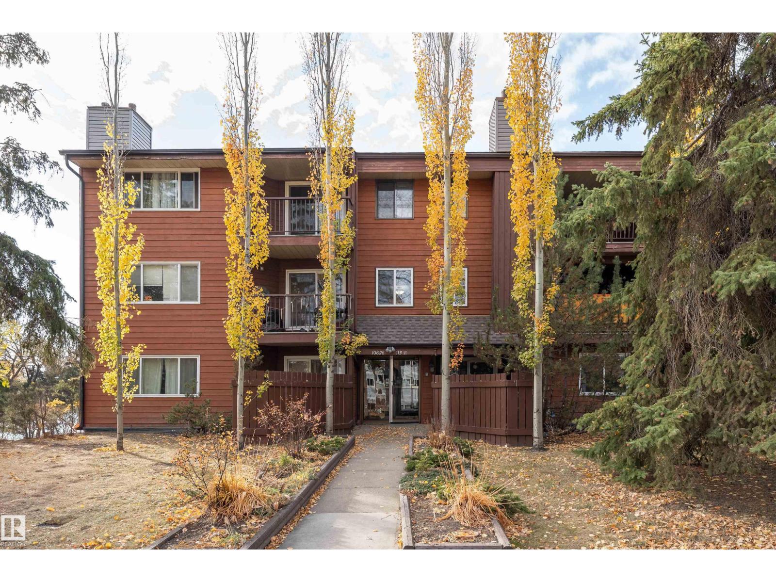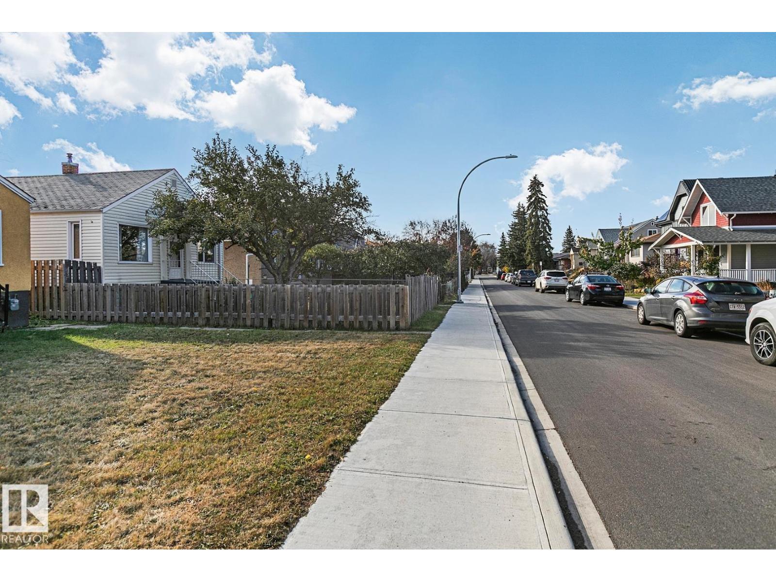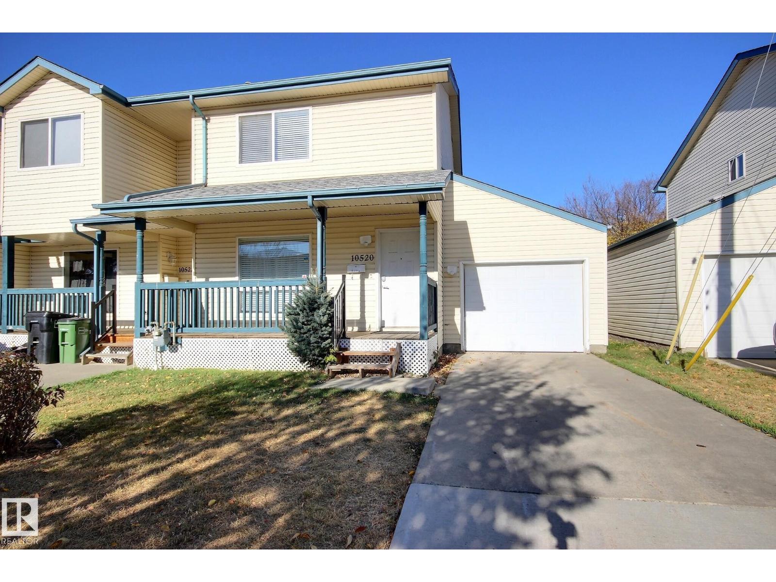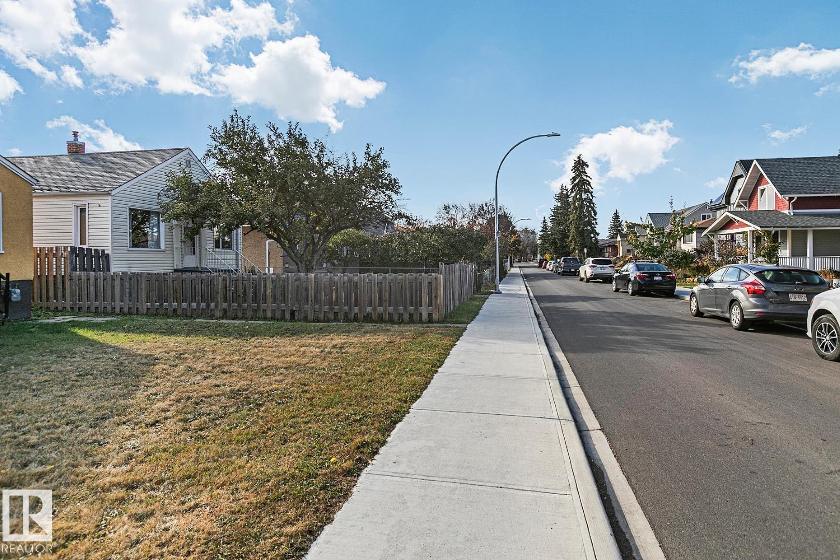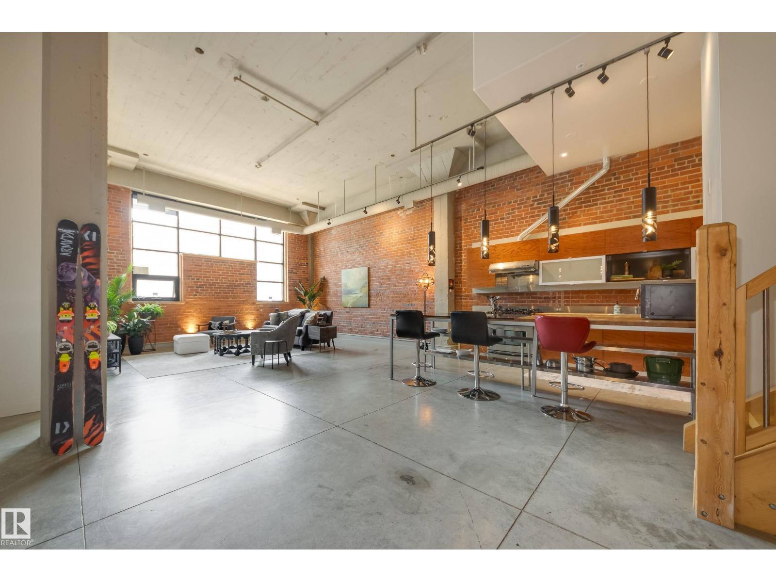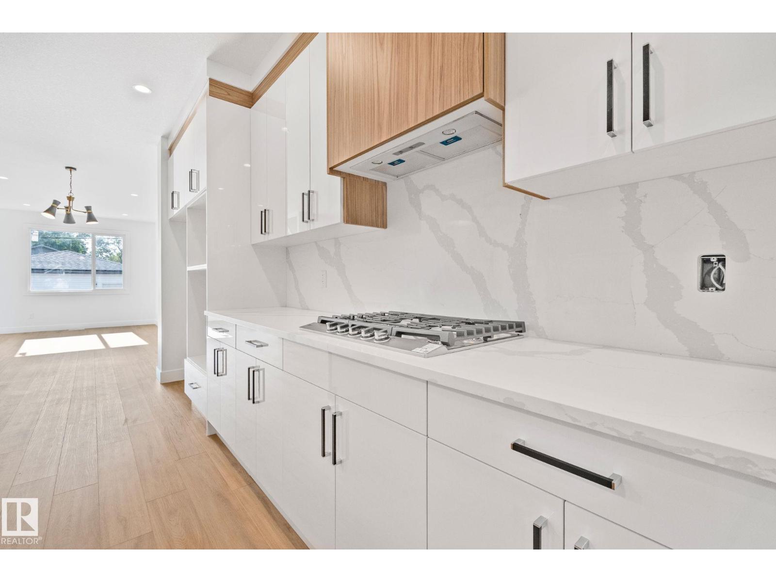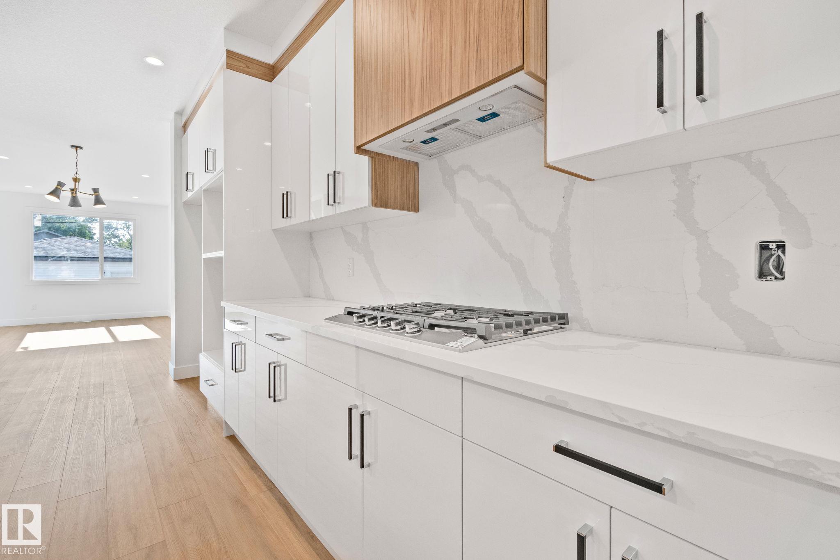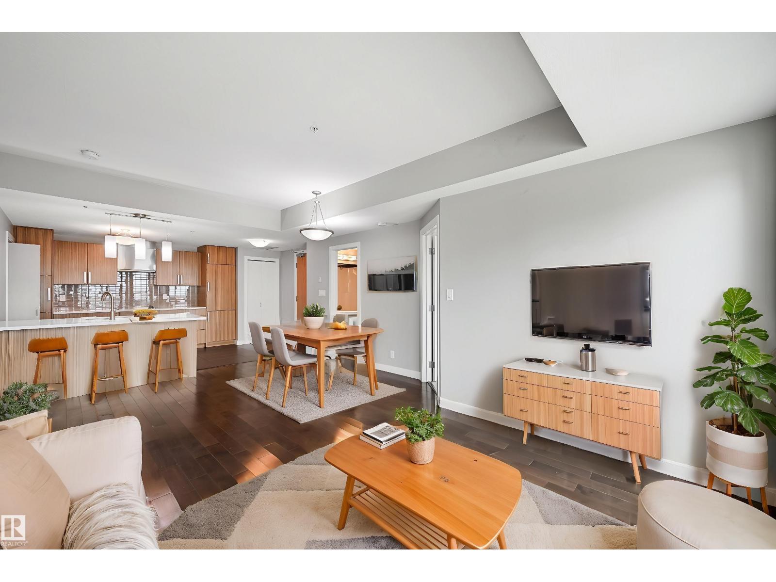
10055 118 Street Northwest #1007
10055 118 Street Northwest #1007
Highlights
Description
- Home value ($/Sqft)$358/Sqft
- Time on Houseful67 days
- Property typeSingle family
- Neighbourhood
- Median school Score
- Year built2009
- Mortgage payment
A MUST SEE! Welcome to the SERENITY. This bright 2 bedroom 2 bathroom home allows tons of natural light with floor to ceiling windows. High quality finishes throughout with quartz countertops & engineered hardwood flooring. This open concept living & dining area make this a great home to entertain & the chefs kitchen has an abundance of counter space, double SS sink, upgraded microwave hood fan, dishwasher, tile backsplash & newer stainless steel appliances. The primary bedroom has a 3 piece ensuite with a walk-in shower. The second bedroom has a walk through closet to the 4 piece bathroom. Other features include insuite laundry, A/C & gas BBQ outlet on deck & heated titled underground parking #125. Condo fees include all utilities, building maintenance, exterior insurance & professional management. Amazing location on Jasper Avenue close to restaurants, public transit, steps the Promenade & quick access to the river valley trails, Brewery District, Ice District & U of A. Move in ready! (id:63267)
Home overview
- Heat type Forced air, heat pump
- Has garage (y/n) Yes
- # full baths 2
- # total bathrooms 2.0
- # of above grade bedrooms 2
- Subdivision Wîhkwêntôwin
- View City view
- Directions 2216374
- Lot size (acres) 0.0
- Building size 796
- Listing # E4453163
- Property sub type Single family residence
- Status Active
- Kitchen 3.33m X 3.27m
Level: Main - Living room 3.39m X 3.83m
Level: Main - Dining room 2.35m X 2.16m
Level: Main - 2nd bedroom 3.01m X 2.75m
Level: Main - Primary bedroom 2.78m X 1.53m
Level: Main
- Listing source url Https://www.realtor.ca/real-estate/28738609/1007-10055-118-st-nw-edmonton-wîhkwêntôwin
- Listing type identifier Idx

$-213
/ Month

