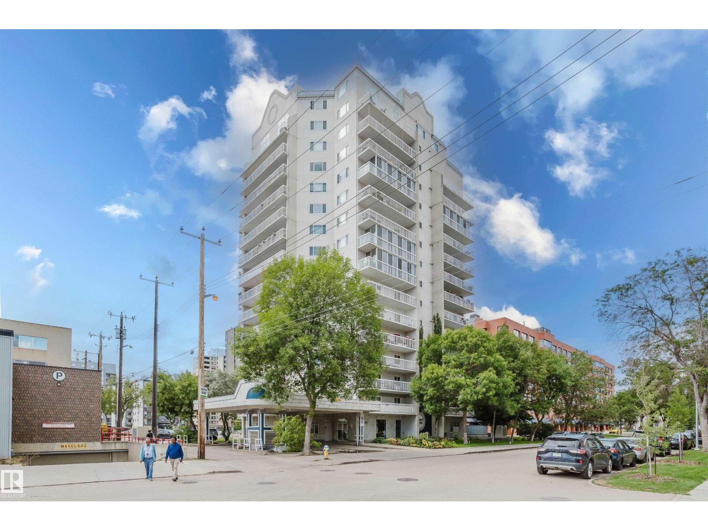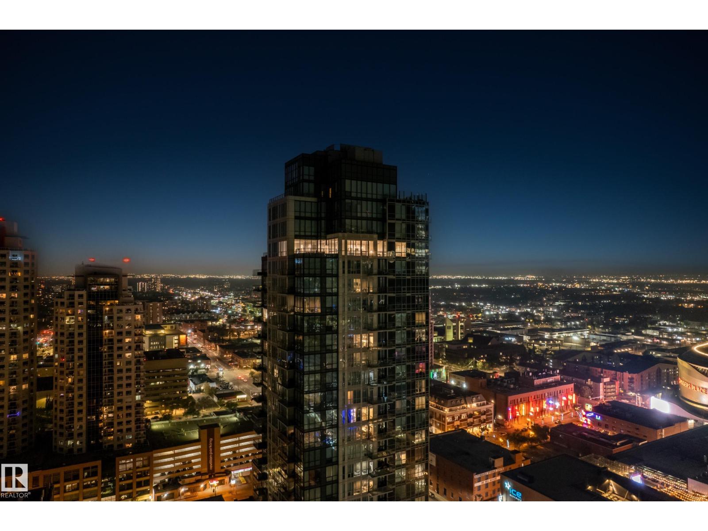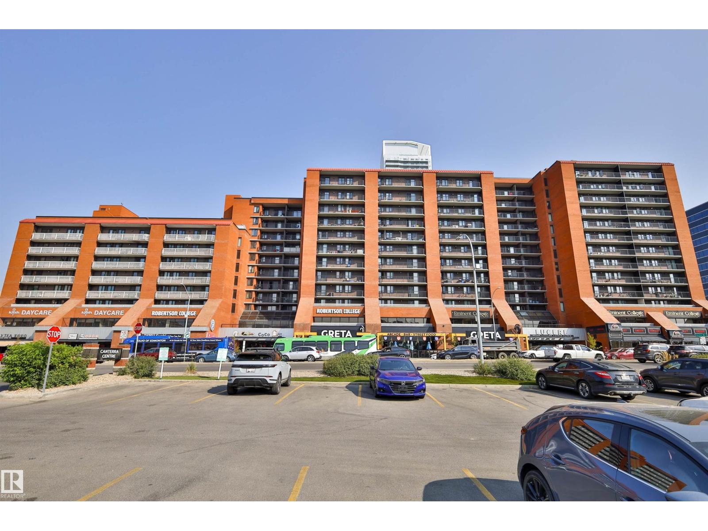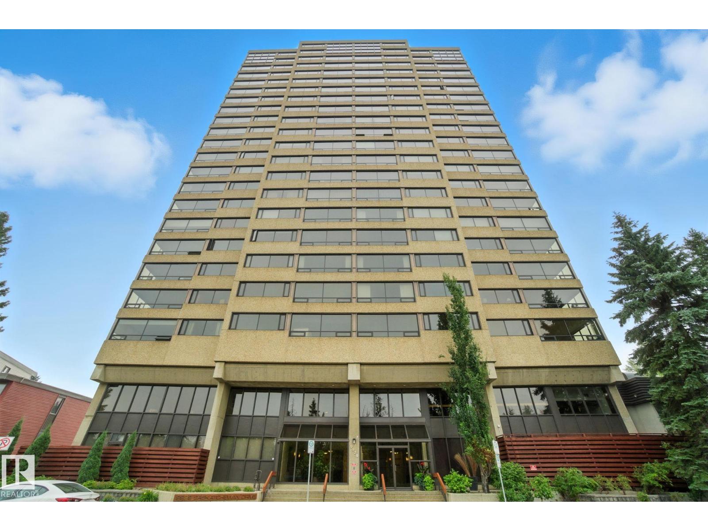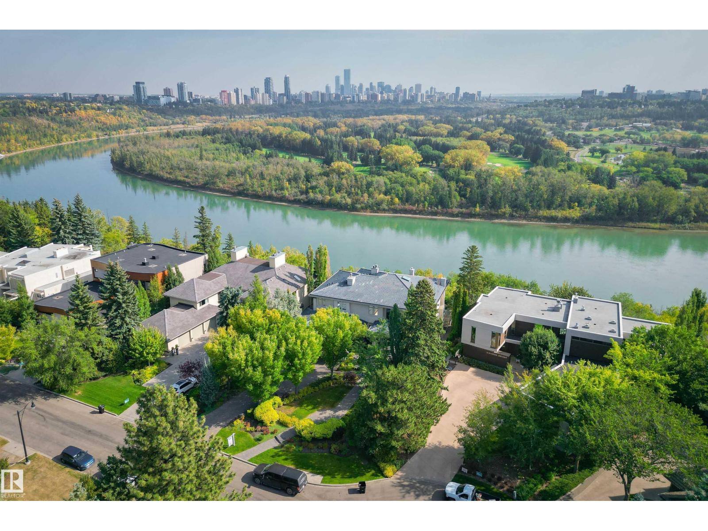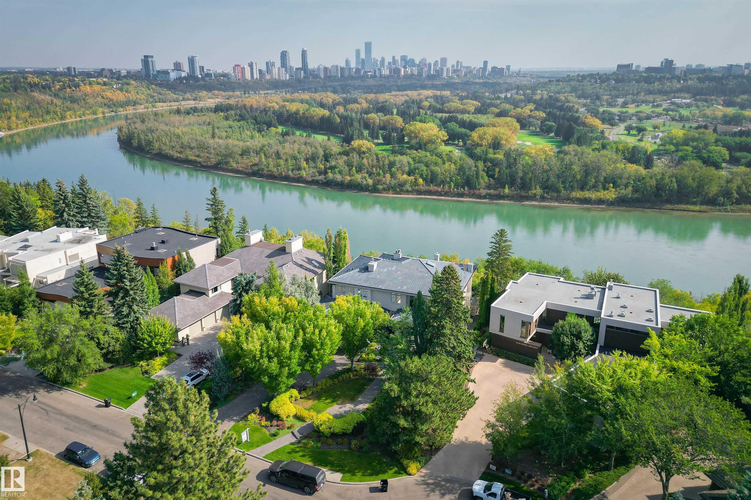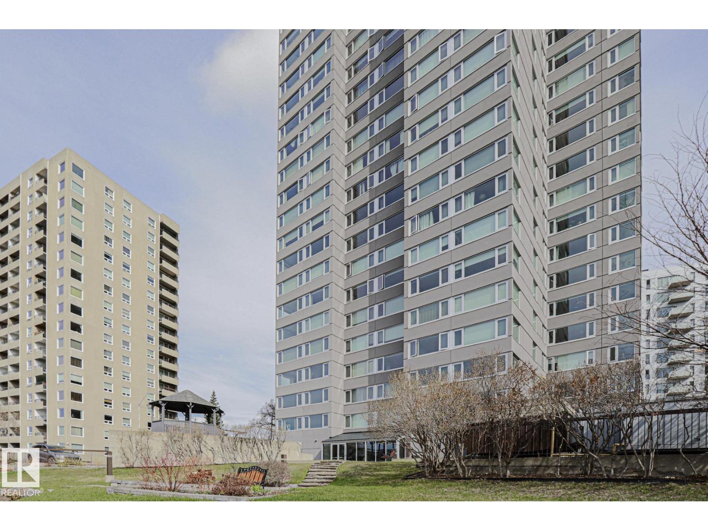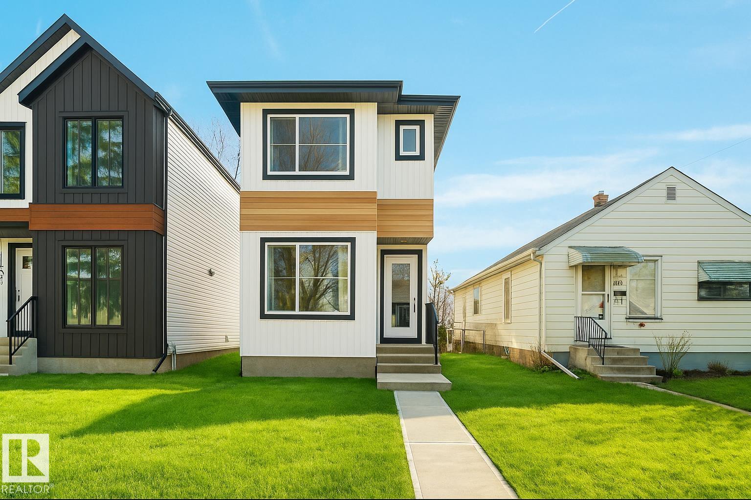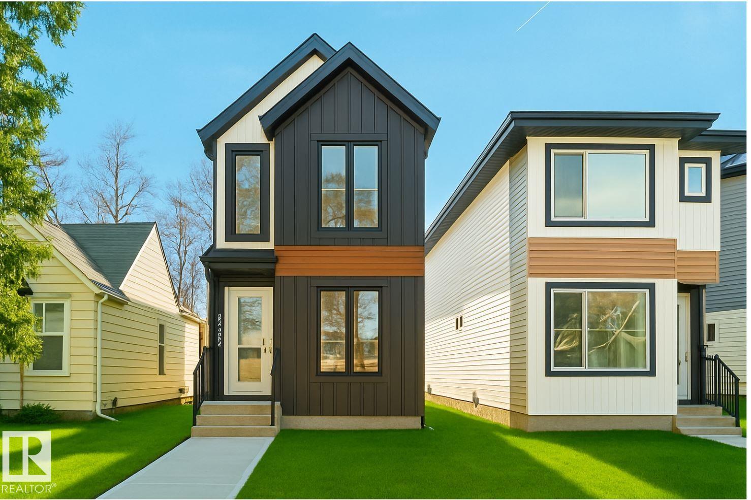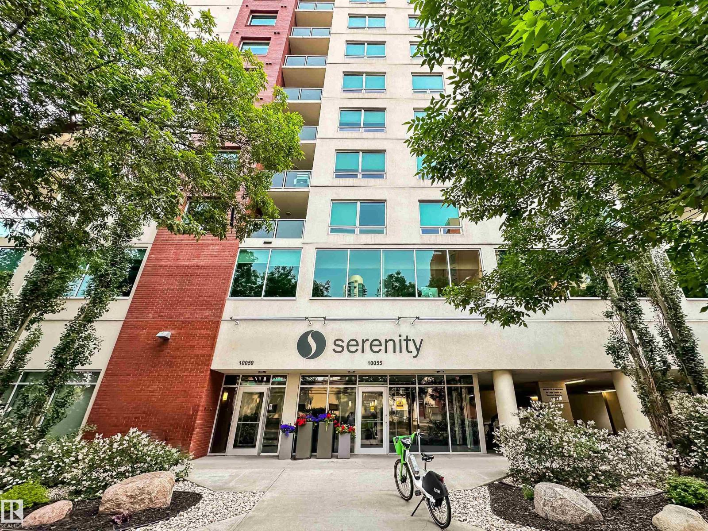
10055 118 Street Northwest #1102
10055 118 Street Northwest #1102
Highlights
Description
- Home value ($/Sqft)$389/Sqft
- Time on Housefulnew 2 hours
- Property typeSingle family
- Neighbourhood
- Median school Score
- Lot size180 Sqft
- Year built2009
- Mortgage payment
EXECUTIVE LIVING WITH RIVER VALLEY VIEWS IN SERENITY! Spacious and modern 1,181 sqft, 2-bedroom, 2-bath condo in one of Edmonton’s most desirable concrete-and-steel buildings. Floor-to-ceiling windows frame sweeping downtown and river valley views, with a wrap around balcony with gas BBQ hookup for perfect outdoor living. Inside, the modern open layout features espresso cabinetry, quartz counters, silgranite sink, stainless steel appliances, an eating bar, and a built-in desk. The expansive living and dining areas are ideal for entertaining, while the primary suite offers a walk-in closet, 5-piece ensuite with stand-alone tub, glass shower, and dual sinks. 2nd bedroom and 4-piece bath. Extras include central A/C, integrated sound system, storage room and TWO titled underground parking stalls. Located just off Jasper Avenue, steps to Victoria Promenade, coffee shops, dining, and boutiques, with easy access to the River Valley, U of A, and downtown offices. Welcome home! (id:63267)
Home overview
- Cooling Central air conditioning
- Heat type Heat pump
- # parking spaces 2
- Has garage (y/n) Yes
- # full baths 2
- # total bathrooms 2.0
- # of above grade bedrooms 2
- Subdivision Wîhkwêntôwin
- View Valley view, city view
- Lot dimensions 16.71
- Lot size (acres) 0.004128984
- Building size 1182
- Listing # E4457620
- Property sub type Single family residence
- Status Active
- Kitchen 2.76m X 3.36m
Level: Main - 2nd bedroom 3.23m X 3.5m
Level: Main - Dining room 2.87m X 3.74m
Level: Main - Living room 4.69m X 3.65m
Level: Main - Storage 1.17m X 2.28m
Level: Main - Primary bedroom 3.93m X 3.57m
Level: Main
- Listing source url Https://www.realtor.ca/real-estate/28858407/1102-10055-118-st-nw-edmonton-wîhkwêntôwin
- Listing type identifier Idx

$-234
/ Month

