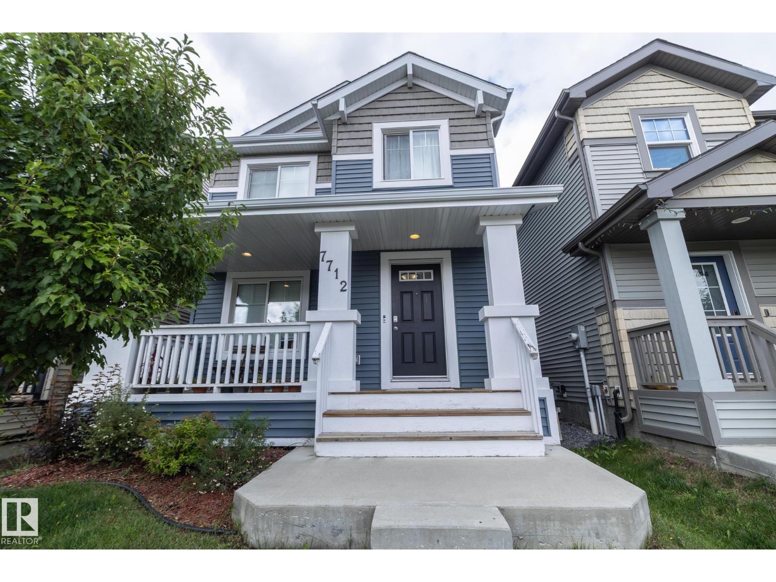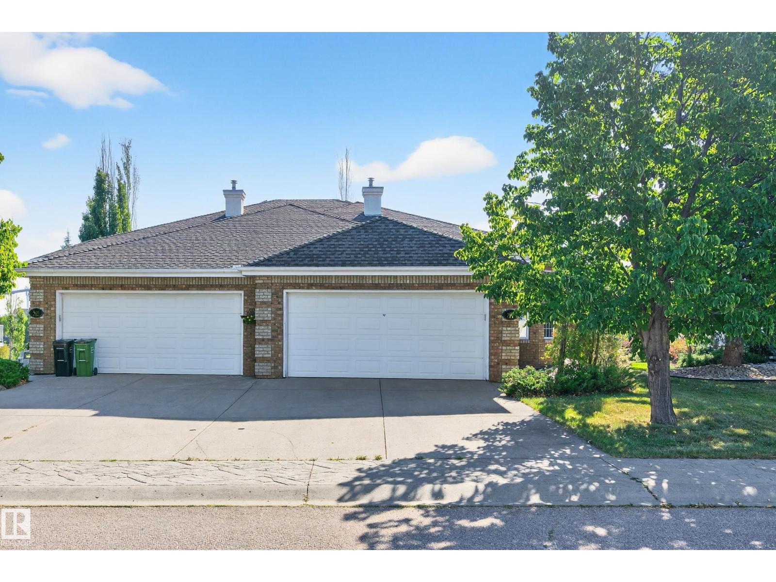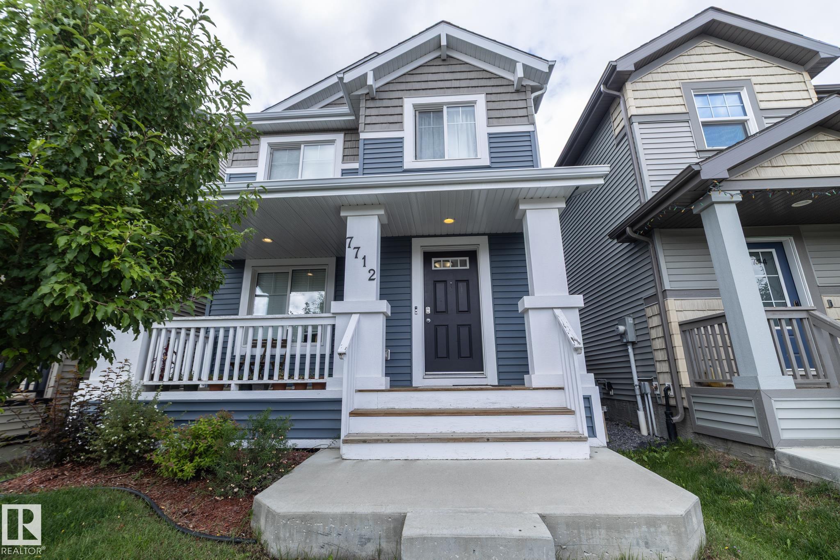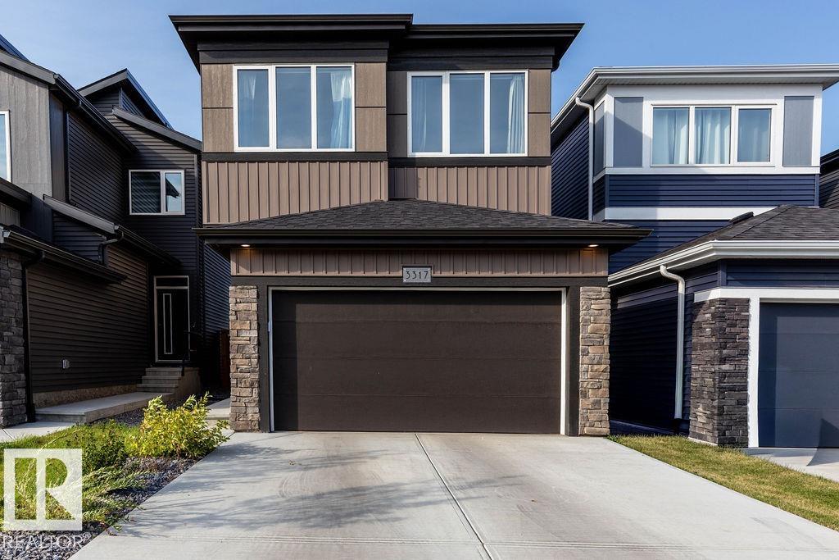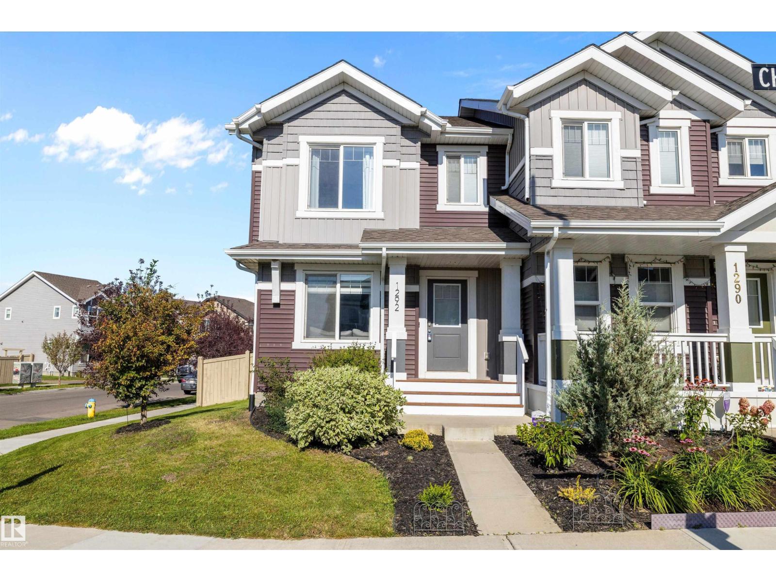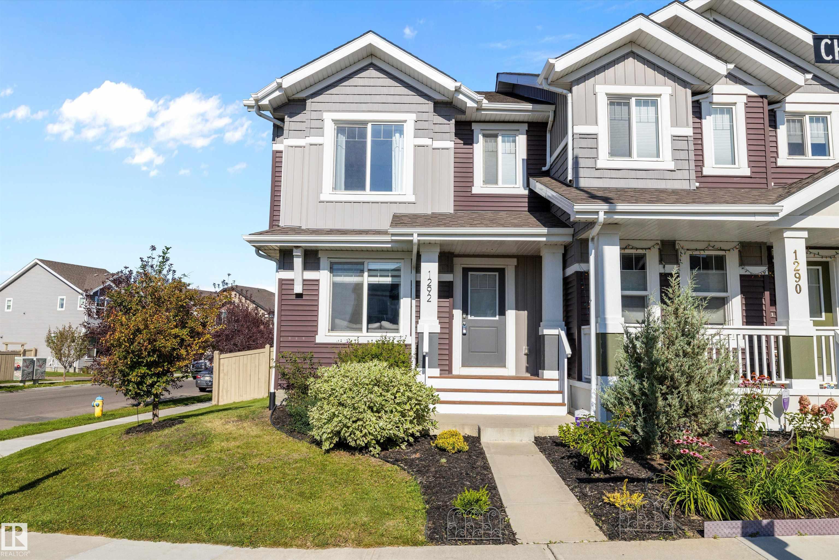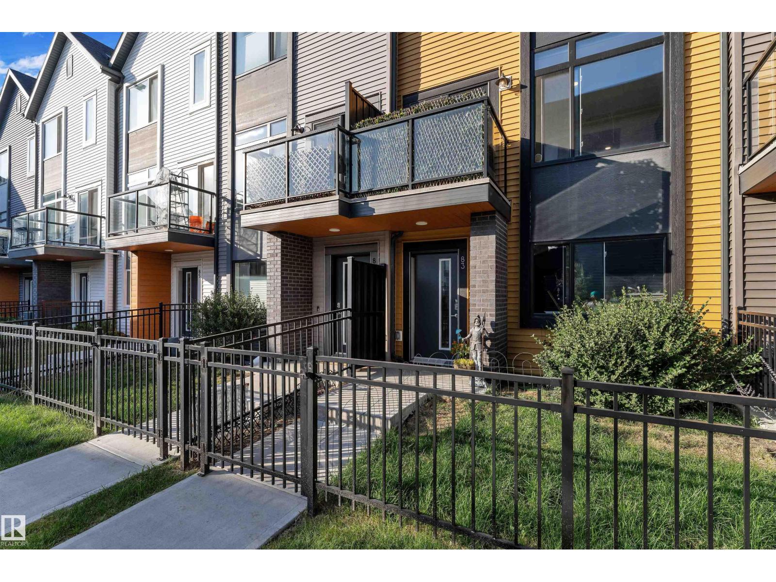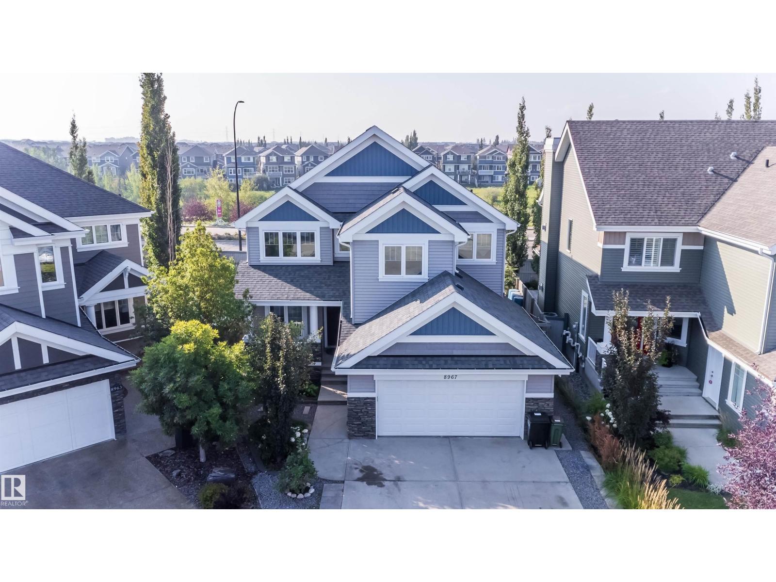- Houseful
- AB
- Edmonton
- Hays Ridge
- 1006 Huckell Pl SW
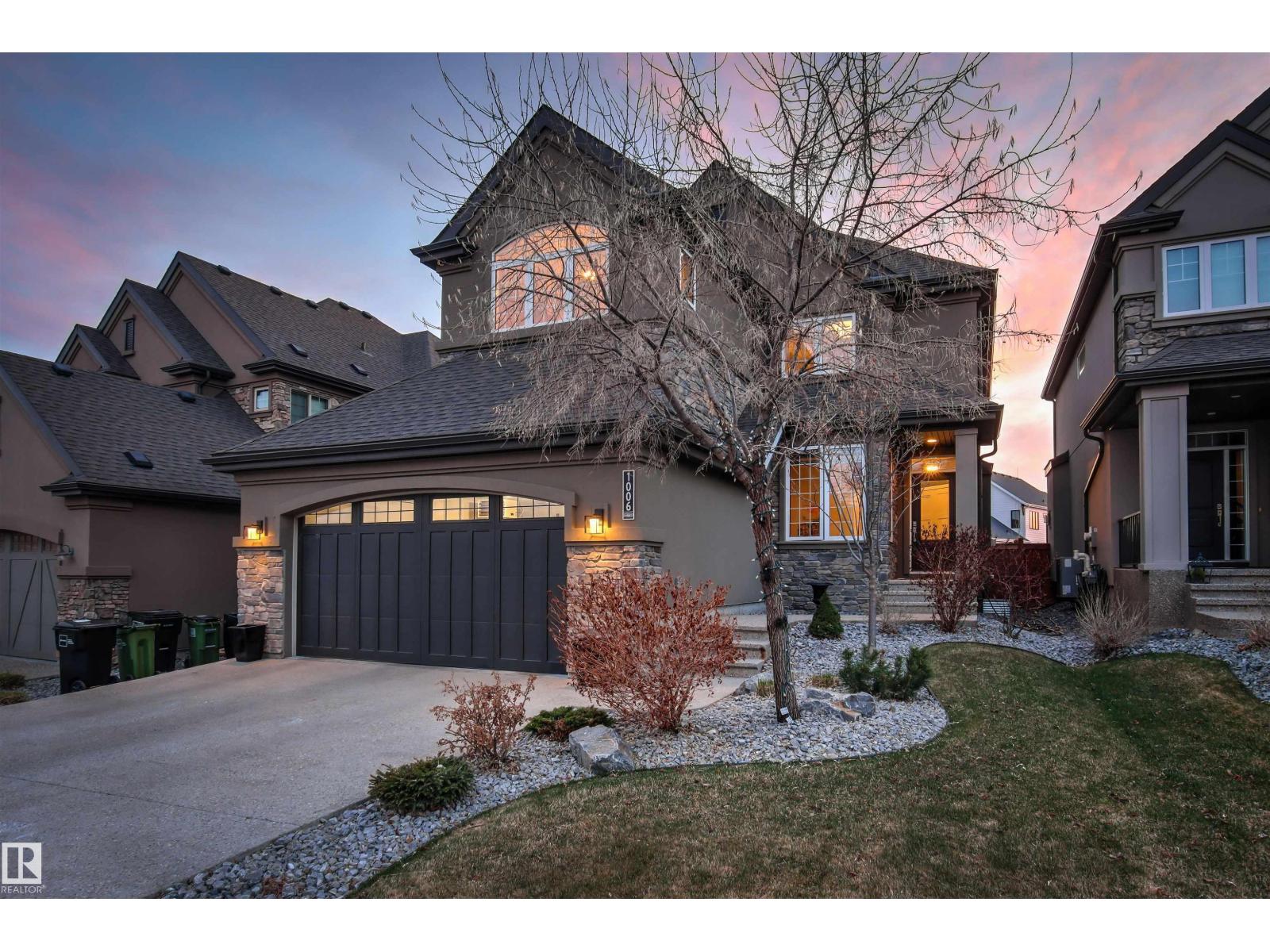
Highlights
Description
- Home value ($/Sqft)$360/Sqft
- Time on Houseful29 days
- Property typeSingle family
- Neighbourhood
- Median school Score
- Lot size6,709 Sqft
- Year built2016
- Mortgage payment
Discover timeless elegance in this exquisite 3-bedroom, 2.5-bath home in Edmonton’s sought-after Jagare Ridge golf community. Built by Burke Perry Homes, this 2,400+ sq ft property blends upscale charm with modern functionality. From the stately French country exterior and stone accents to the manicured 6,700 sq ft lot, every detail impresses. Inside, enjoy hardwood flooring, soaring ceilings, and an open-concept design ideal for entertaining. The gourmet kitchen boasts quartz countertops, stainless steel appliances, white cabinetry, and a walk-in pantry. Relax in the gorgeous living room with a fireplace spanning to the second floor or retreat to the upper-level bonus room with vaulted ceilings. The luxurious primary suite includes a walk-in closet and spa-like 5-piece ensuite. Two additional bedrooms and a full bath complete the upper floor. The landscaped, fenced yard features a deck and paver stone patio for effortless outdoor entertaining. Sophistication meets serenity in this exclusive community gem (id:63267)
Home overview
- Heat type Forced air
- # total stories 2
- Fencing Fence
- Has garage (y/n) Yes
- # full baths 2
- # half baths 1
- # total bathrooms 3.0
- # of above grade bedrooms 3
- Subdivision Hays ridge area
- Directions 2092477
- Lot dimensions 623.3
- Lot size (acres) 0.15401532
- Building size 2416
- Listing # E4451636
- Property sub type Single family residence
- Status Active
- Dining room 3.94m X 2.4m
Level: Main - Kitchen 4.49m X 4.63m
Level: Main - Living room 5.55m X 4.6m
Level: Main - Den 4.18m X 2.6m
Level: Main - Primary bedroom 5.19m X 3.91m
Level: Upper - Family room 5.34m X 3.95m
Level: Upper - 3rd bedroom 3.96m X 3.53m
Level: Upper - 2nd bedroom 4.18m X 3.78m
Level: Upper
- Listing source url Https://www.realtor.ca/real-estate/28702590/1006-huckell-pl-sw-edmonton-hays-ridge-area
- Listing type identifier Idx

$-2,317
/ Month

