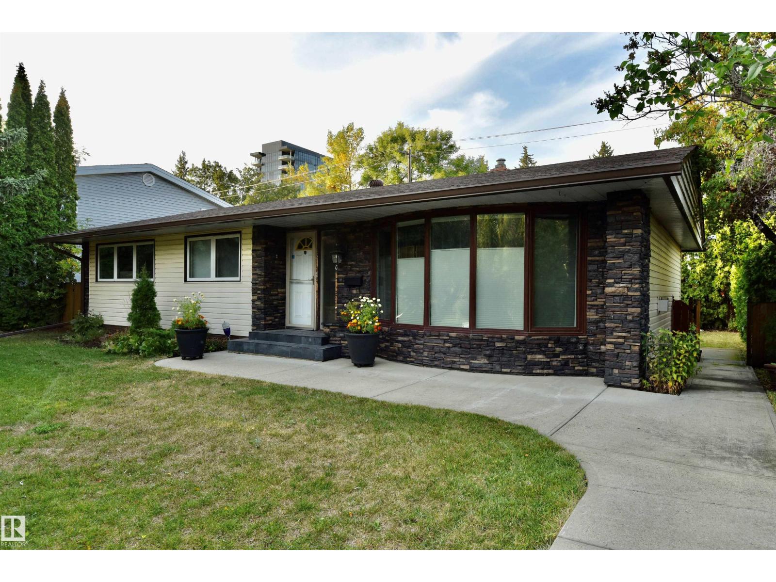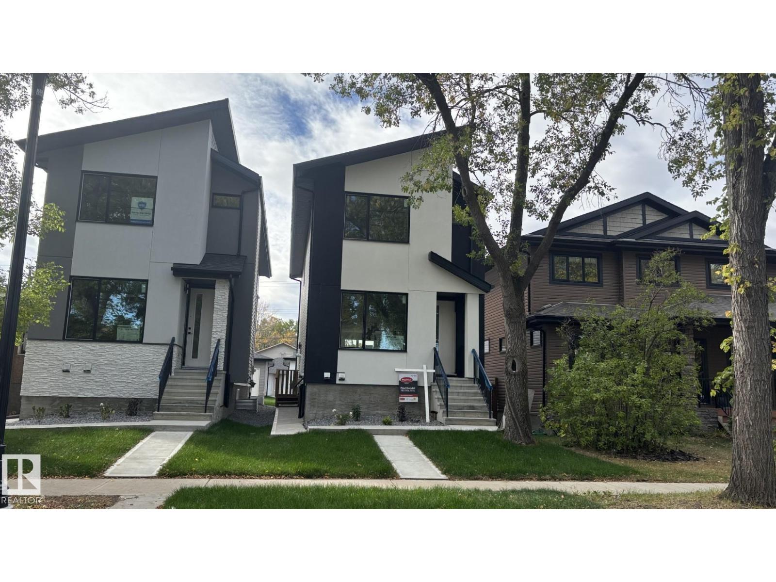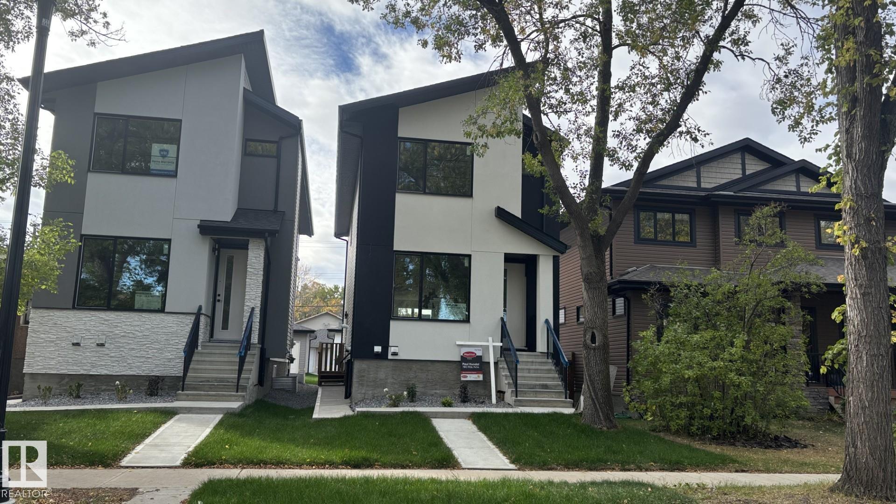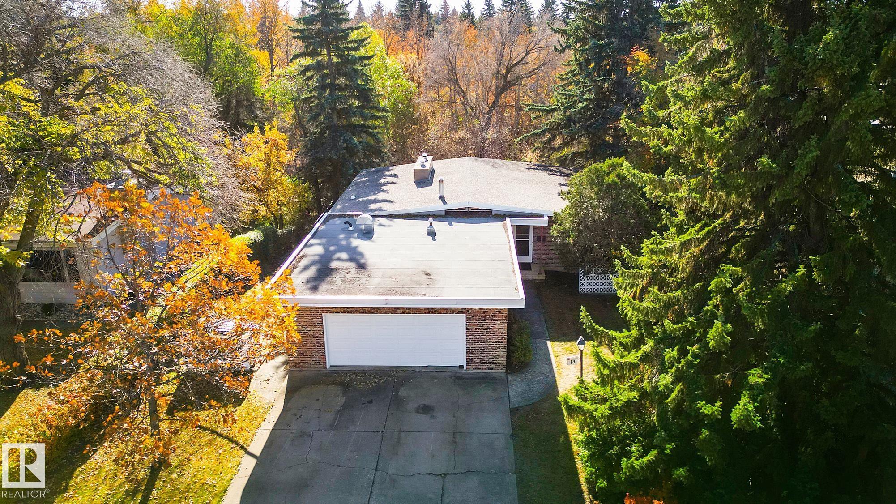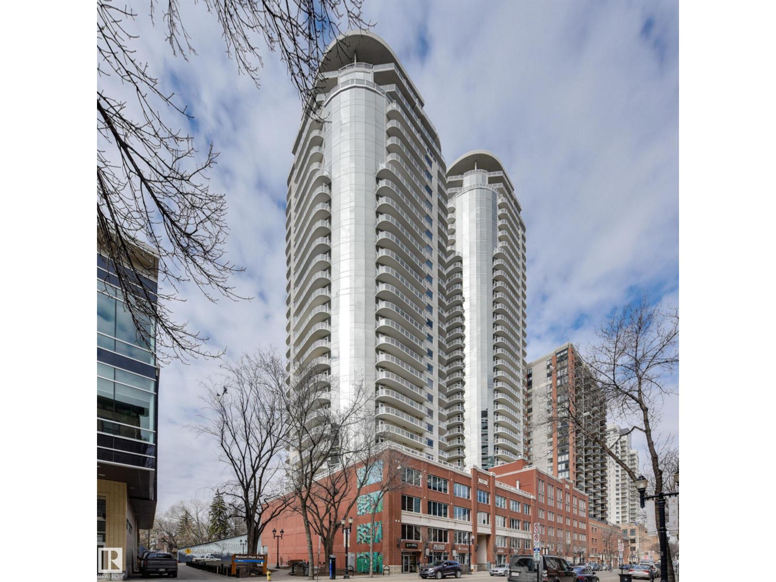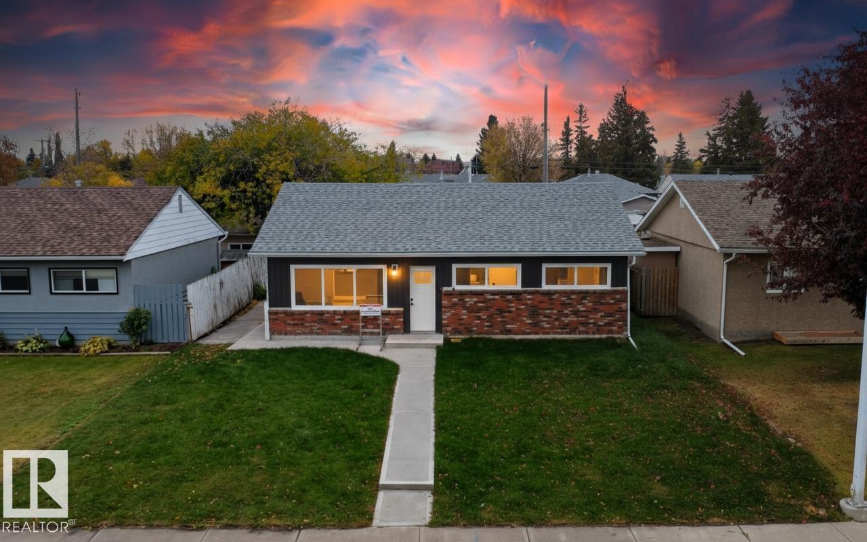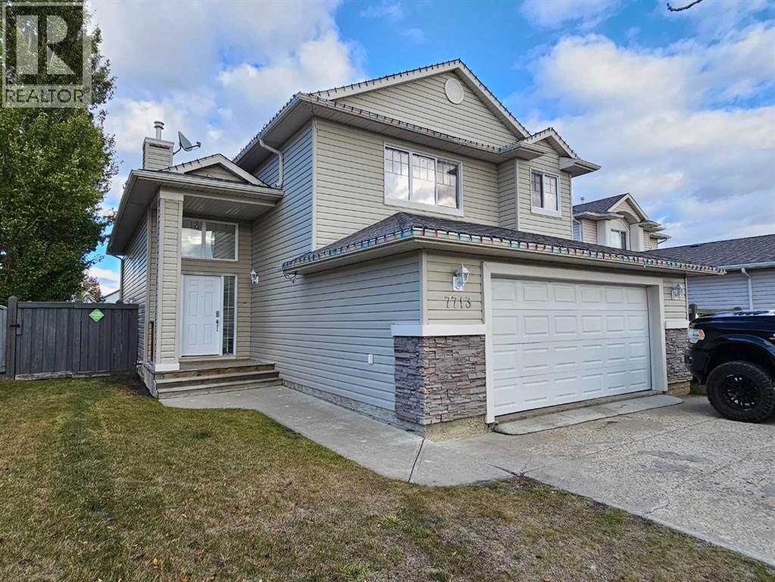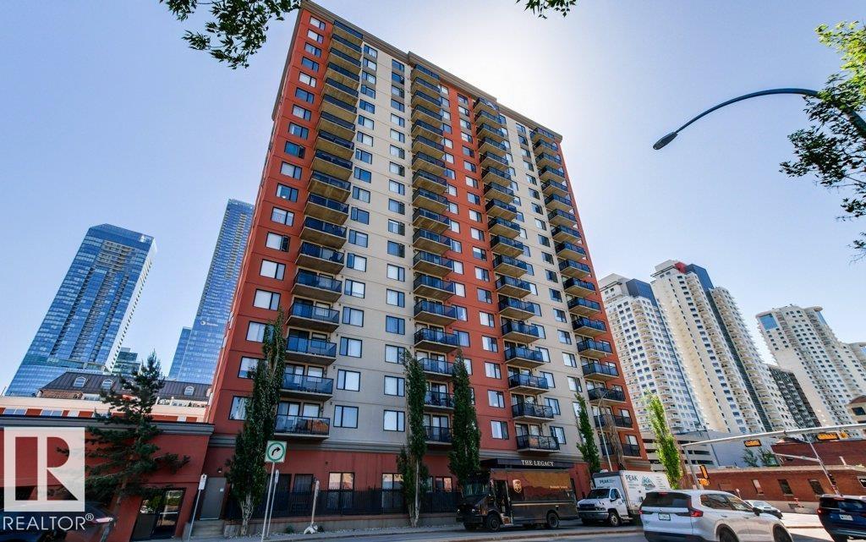
101 Av Nw Unit 13910 Ave #a
For Sale
New 9 hours
$699,900
4 beds
2 baths
1,436 Sqft
101 Av Nw Unit 13910 Ave #a
For Sale
New 9 hours
$699,900
4 beds
2 baths
1,436 Sqft
Highlights
This home is
51%
Time on Houseful
9 hours
School rated
6.5/10
Edmonton
10.35%
Description
- Home value ($/Sqft)$487/Sqft
- Time on Housefulnew 9 hours
- Property typeResidential
- StyleBungalow
- Neighbourhood
- Median school Score
- Year built1951
- Mortgage payment
Quietly nestled amongst mature trees in family friendly Old Glenora. Located close to river valley and nature's trail system. Upgraded 1435 sqft bungalow. Bright natural light through large windows and an airy floor plan. Hardwood floors, gas fireplace, newer windows, new HWT, new eaves troughing, Kitchen with gas stove, oak cabinets and vinyl plank flooring. Oversized primary bedroom. Main floor bathroom with upgraded walk-in shower. Large recreation room on sub-floor in basement. Outdoor entertaining on the tiered backyard deck in private setting. Rear access double garage off paved alley. A short walk to highly respected Glenora Elementary School. Near future LRT station. Just minutes to downtown.
Wade W Klimchuk
of RE/MAX Excellence,
MLS®#E4462846 updated 4 hours ago.
Houseful checked MLS® for data 4 hours ago.
Home overview
Amenities / Utilities
- Heat type Forced air-1, natural gas
Exterior
- Foundation Concrete perimeter
- Roof Asphalt shingles
- Exterior features Fenced, landscaped, paved lane, public transportation, schools, shopping nearby, treed lot
- # parking spaces 4
- Has garage (y/n) Yes
- Parking desc Double garage detached
Interior
- # full baths 2
- # total bathrooms 2.0
- # of above grade bedrooms 4
- Flooring Carpet, ceramic tile, hardwood
- Appliances Alarm/security system, dishwasher-built-in, refrigerator, stove-gas, washer, window coverings, dryer-two
- Has fireplace (y/n) Yes
Location
- Community features Deck
- Area Edmonton
- Zoning description Zone 11
- Elementary school Glenora
- Middle school Westminster
Lot/ Land Details
- Lot desc Rectangular
Overview
- Basement information Full, finished
- Building size 1436
- Mls® # E4462846
- Property sub type Single family residence
- Status Active
Rooms Information
metric
- Kitchen room 12.8m X 12.1m
- Bedroom 2 12.8m X 11.8m
- Master room 14.4m X 13.4m
- Bedroom 3 10.8m X 10.2m
- Dining room 11.8m X 11.2m
Level: Main - Living room 17.7m X 18.5m
Level: Main
SOA_HOUSEKEEPING_ATTRS
- Listing type identifier Idx

Lock your rate with RBC pre-approval
Mortgage rate is for illustrative purposes only. Please check RBC.com/mortgages for the current mortgage rates
$-1,866
/ Month25 Years fixed, 20% down payment, % interest
$
$
$
%
$
%

Schedule a viewing
No obligation or purchase necessary, cancel at any time

