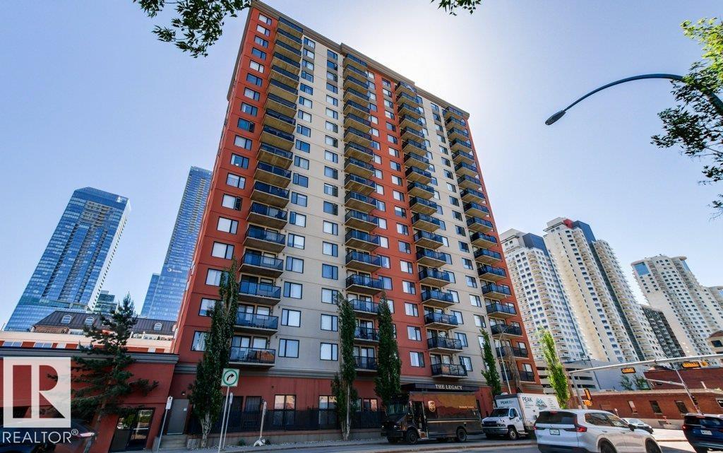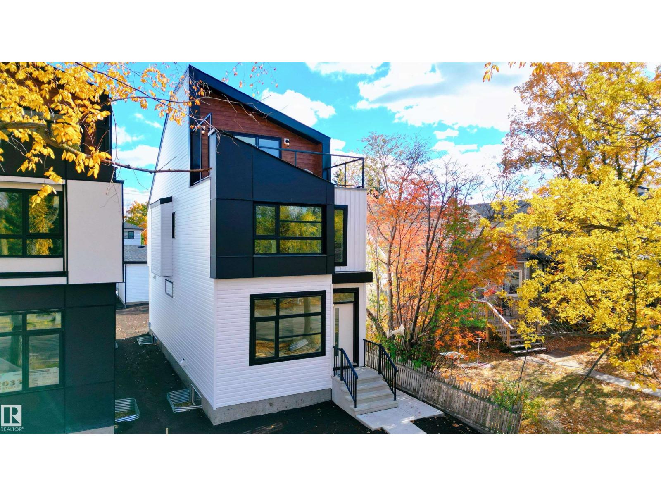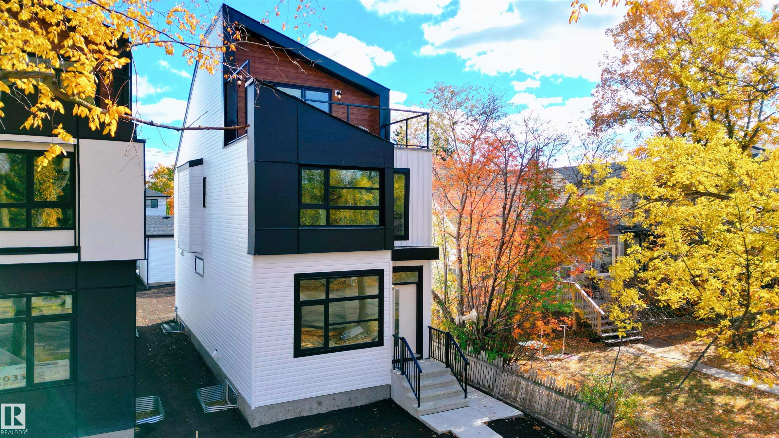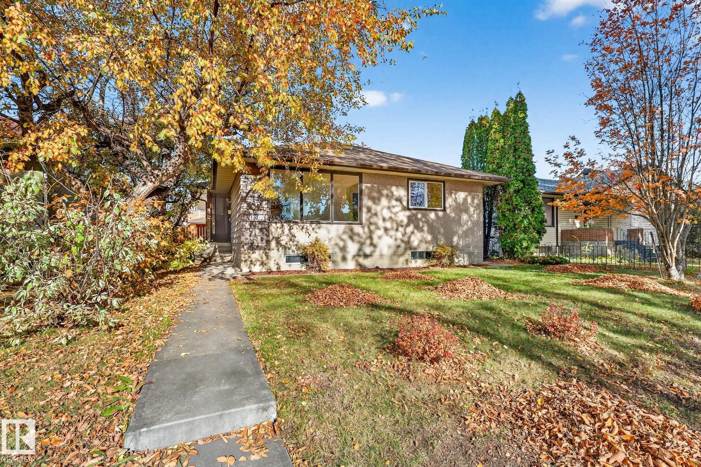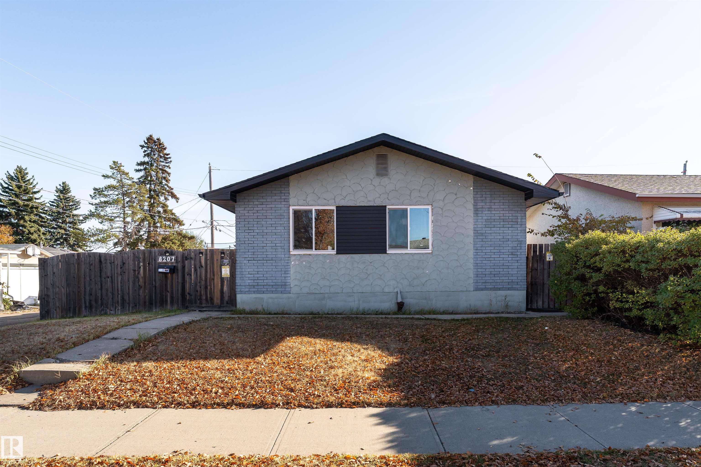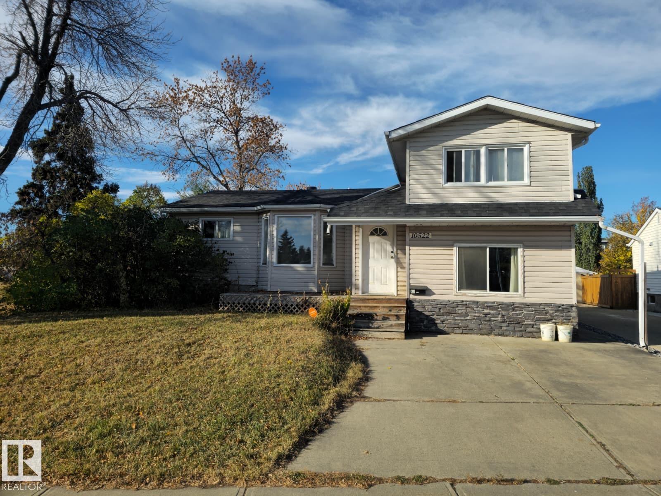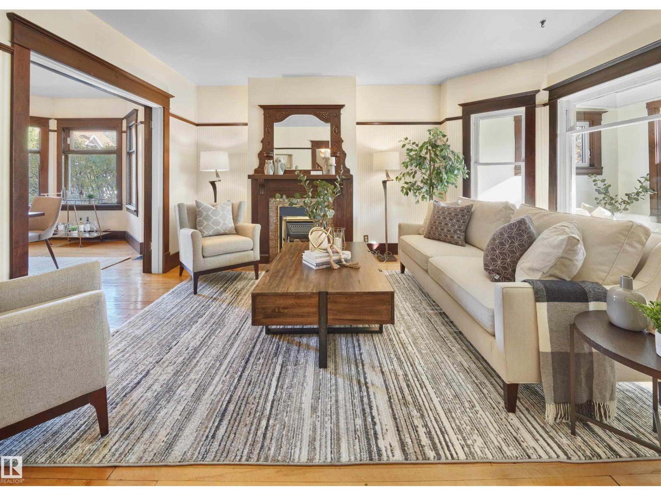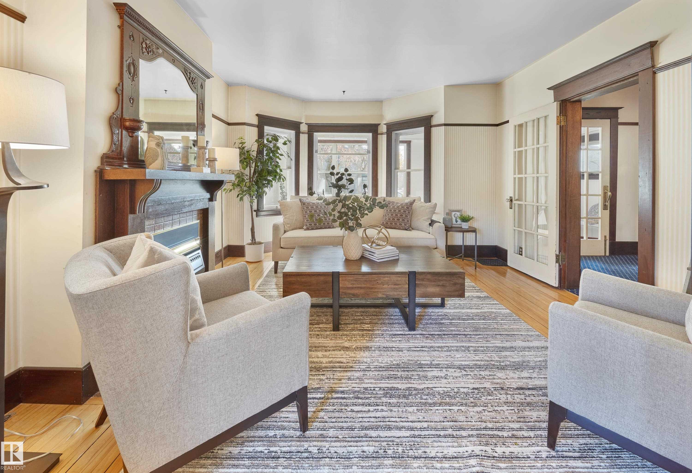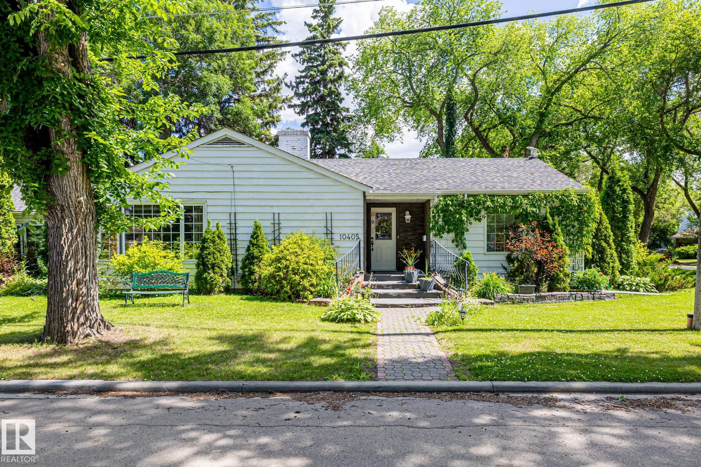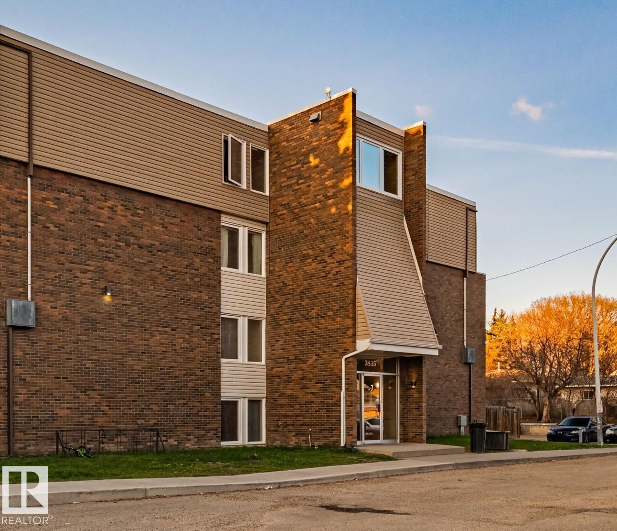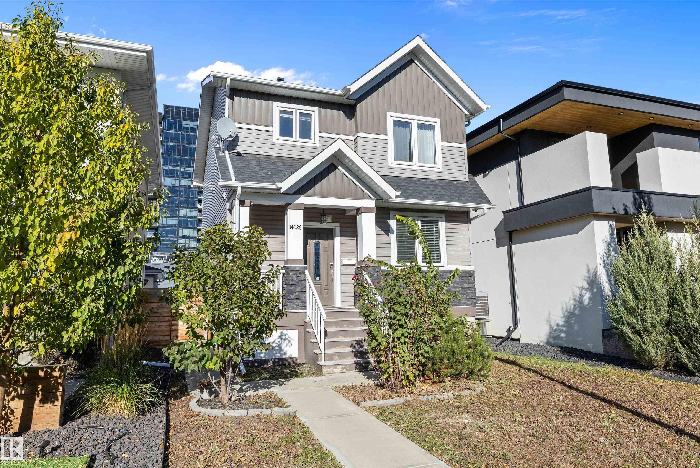
101 Av Nw Unit 14026 Ave #a
101 Av Nw Unit 14026 Ave #a
Highlights
Description
- Home value ($/Sqft)$460/Sqft
- Time on Housefulnew 16 hours
- Property typeResidential
- Style2 storey
- Neighbourhood
- Median school Score
- Lot size3,129 Sqft
- Year built2016
- Mortgage payment
BEAUTIFUL 1627 sq. ft. 2 Storey with LEGAL BASEMENT SUITE & DETACHED GARAGE in GLENORA. This NEWER BUILT (2016) HOME with front verandah leading to the BRIGHT FOYER with tile flooring, off the foyer is a 2 pc. bath & a BEDROOM/DEN. GREAT ROOM STYLE with laminate flooring, ELECTRIC FIREPLACE with BI & SURROUND SOUND. MODERN WHITE KITCHEN with stainless appliances, GAS STOVE, mosaic tile backsplash & QUARTZ COUNTERS & a generous dining room. There is mudroom with BACK DOOR access to the deck & yard. Upper level features a LARGE PRIMARY BEDROOM with WI closet, spa ensuite with dual sinks, SOAKER TUB & OVERSIZED TILE SHOWER. 2 additional beds, a 4 pc. main bath & a handy laundry. The lower level features a 665+ sq. ft. 2 BEDROOM LEGAL BASEMENT SUITE with its own kitchen, living room, 4 pc. bath, laundry & more. LOW MAINTENANCE LANDSCAPED FENCED YARD with COMPOSITE DECK & DETACHED GARAGE. FEATURES:CENTRAL AIR, 2 FURNACES & more. Great home with INCOME POTENTIAL in a fabulous CENTRAL LOCATION!
Home overview
- Heat type Forced air-2, natural gas
- Foundation Concrete perimeter
- Roof Asphalt shingles
- Exterior features Fenced, landscaped, low maintenance landscape, public transportation, schools, shopping nearby
- # parking spaces 4
- Has garage (y/n) Yes
- Parking desc Double garage detached
- # full baths 3
- # half baths 1
- # total bathrooms 4.0
- # of above grade bedrooms 6
- Flooring Carpet, laminate flooring, non-ceramic tile
- Appliances Air conditioning-central, dryer, garage control, garage opener, hood fan, microwave hood fan, oven-microwave, stacked washer/dryer, stove-electric, stove-gas, washer, window coverings, refrigerators-two, dishwasher-two
- Has fireplace (y/n) Yes
- Interior features Ensuite bathroom
- Community features Air conditioner, ceiling 9 ft., deck, front porch, low flw/dual flush toilet
- Area Edmonton
- Zoning description Zone 11
- Directions E000506
- Elementary school Glenora school
- High school Ross sheppard school
- Middle school Westminister school
- Lot desc Rectangular
- Lot dimensions 9.2x31.5
- Lot size (acres) 290.67
- Basement information Full, finished
- Building size 1628
- Mls® # E4462583
- Property sub type Single family residence
- Status Active
- Virtual tour
- Other room 3 12.4m X 7.9m
- Bedroom 3 10m X 9.7m
- Bedroom 4 8.4m X 8.5m
- Bedroom 2 9.9m X 9.7m
- Other room 2 7.9m X 8.5m
- Master room 13.4m X 12.2m
- Other room 4 12.1m X 8.7m
- Other room 1 13.5m X 10.3m
- Kitchen room 17.2m X 9.3m
- Living room 14.1m X 11.9m
Level: Main - Dining room 10.4m X 11.7m
Level: Main
- Listing type identifier Idx

$-1,997
/ Month

