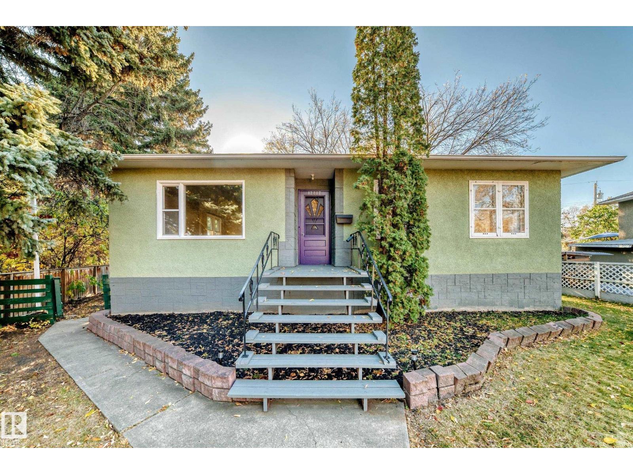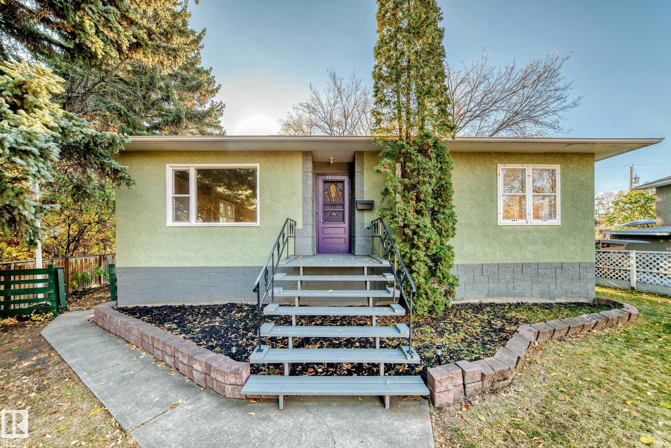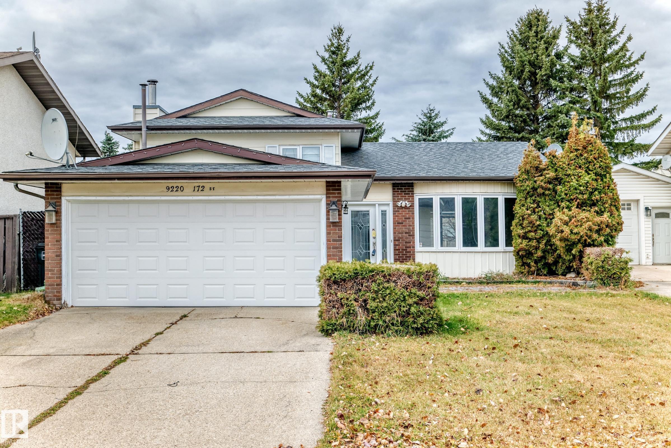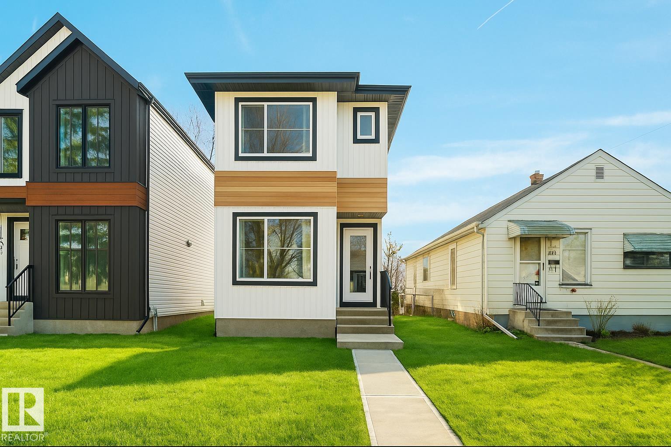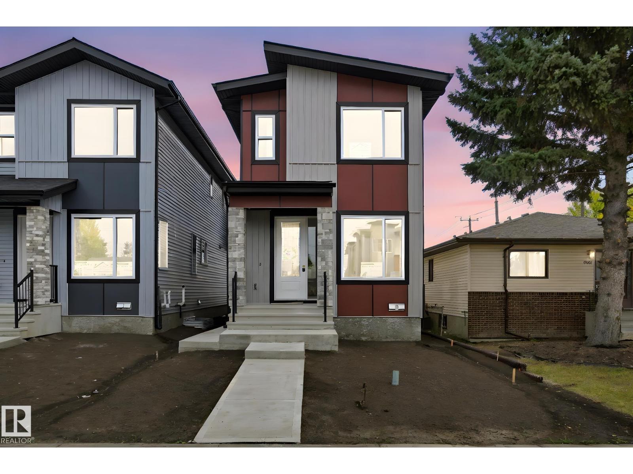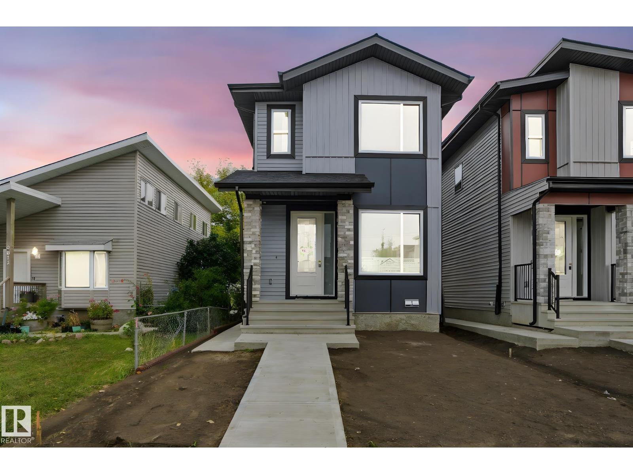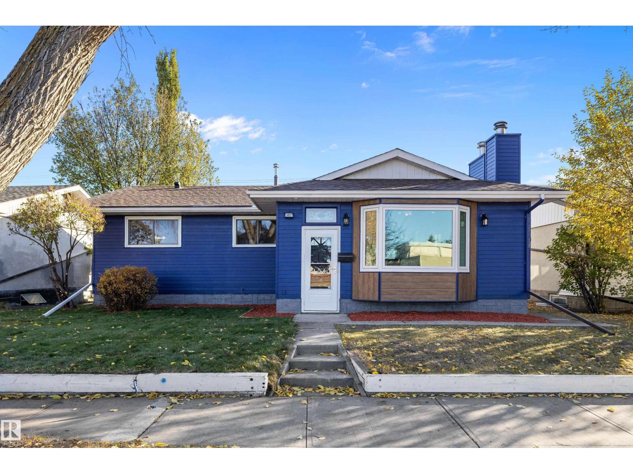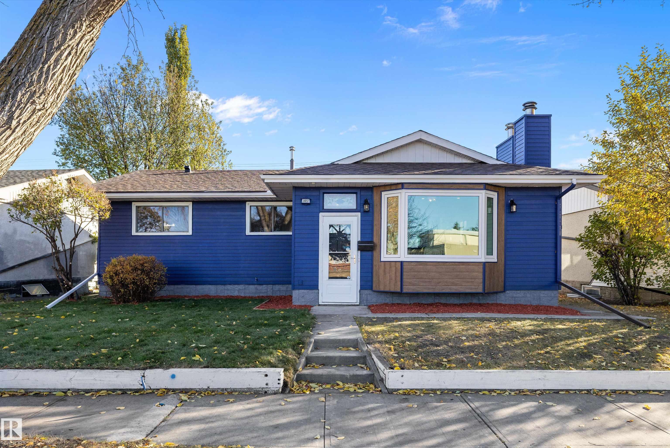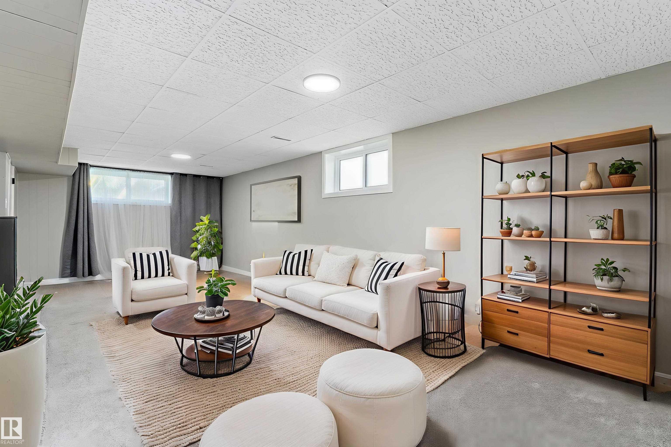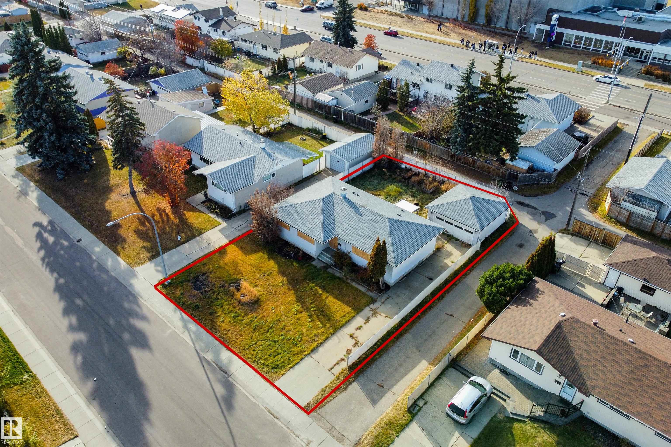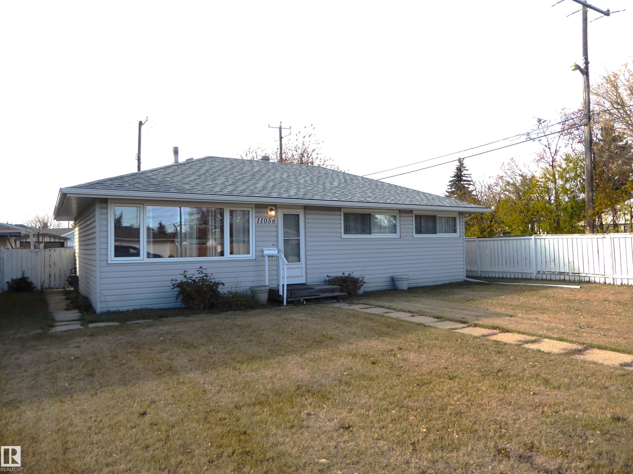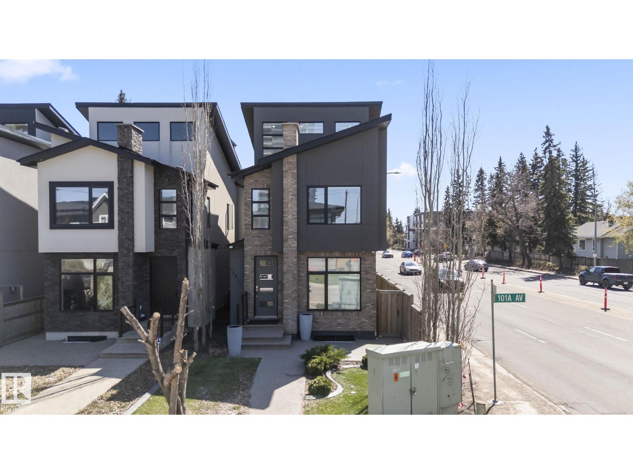
Highlights
Description
- Home value ($/Sqft)$368/Sqft
- Time on Houseful45 days
- Property typeSingle family
- Neighbourhood
- Median school Score
- Lot size2,795 Sqft
- Year built2016
- Mortgage payment
Stunning 4-Bed, 4-Bath 2.5-Storey with a finishing basement in Old Glenora. This beautifully designed home in prestigious Old Glenora features low-maintenance landscaping with exposed aggregate concrete, artificial turf, and striking brick exterior. Inside, enjoy 112 LED pot lights with dimmers, themed bathrooms with detailed tile work, sandstone acrylic quartz counters, Delta faucets (lifetime warranty), triple-pane windows, and a custom Kitchen Kraft kitchen with ultra high-grade Samsung fridge.Additional highlights include glass maple-stained railings, air conditioning, a fully finished basement, and a double heated garage. Over $100,000 in upgrades from the original spec! One of the home’s best features is the 3rd-floor loft with a private patio—ideal for an office or flex space. (id:63267)
Home overview
- Cooling Central air conditioning
- Heat type Forced air
- # total stories 2
- Has garage (y/n) Yes
- # full baths 3
- # half baths 1
- # total bathrooms 4.0
- # of above grade bedrooms 4
- Subdivision Glenora
- Directions 2181739
- Lot dimensions 259.67
- Lot size (acres) 0.06416358
- Building size 1982
- Listing # E4458110
- Property sub type Single family residence
- Status Active
- Utility 1.829m X 3.2m
Level: Lower - 4th bedroom 4.572m X 3.454m
Level: Lower - Recreational room 4.547m X 7.112m
Level: Lower - Living room 4.75m X 4.724m
Level: Main - Dining room 3.531m X 4.394m
Level: Main - Kitchen 4.851m X 5.207m
Level: Main - Loft 4.877m X 5.334m
Level: Upper - Primary bedroom 5.334m X 3.886m
Level: Upper - 3rd bedroom 3.073m X 5.055m
Level: Upper - 2nd bedroom 2.896m X 5.105m
Level: Upper
- Listing source url Https://www.realtor.ca/real-estate/28875038/14041-101a-av-nw-edmonton-glenora
- Listing type identifier Idx

$-1,946
/ Month

