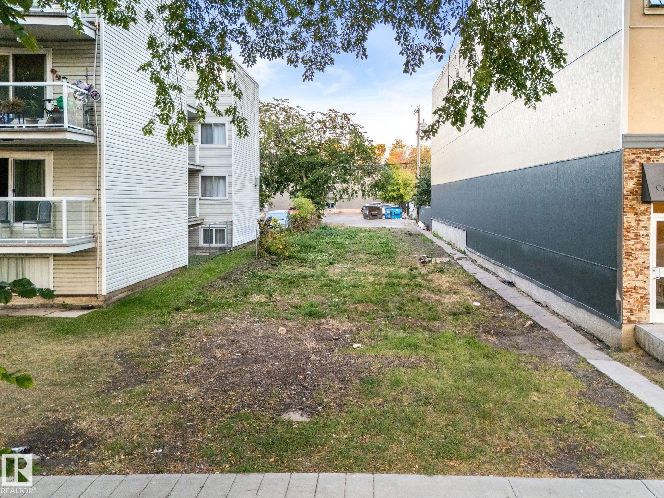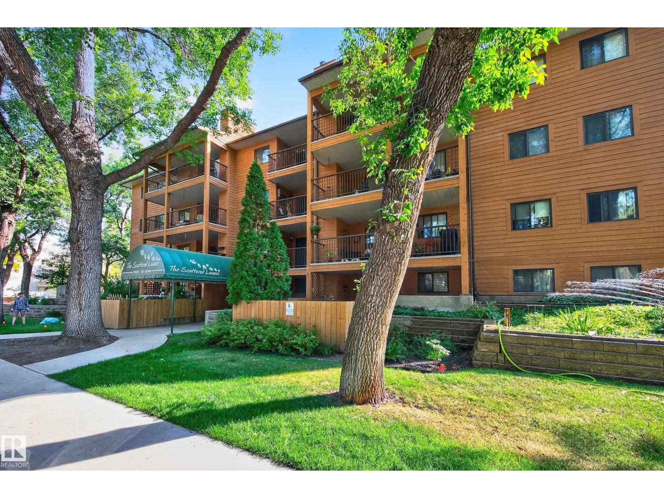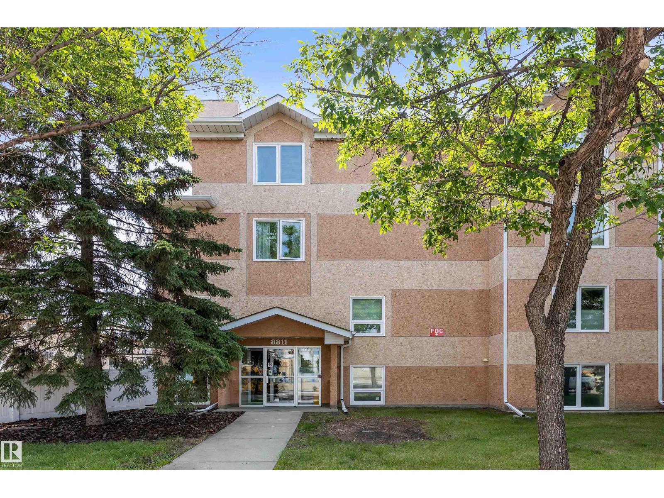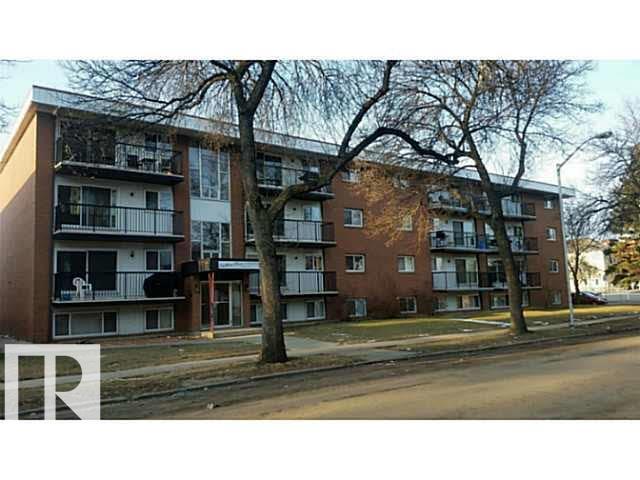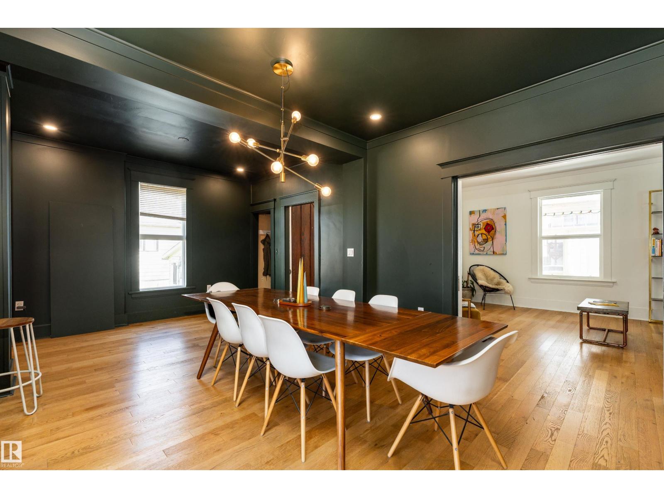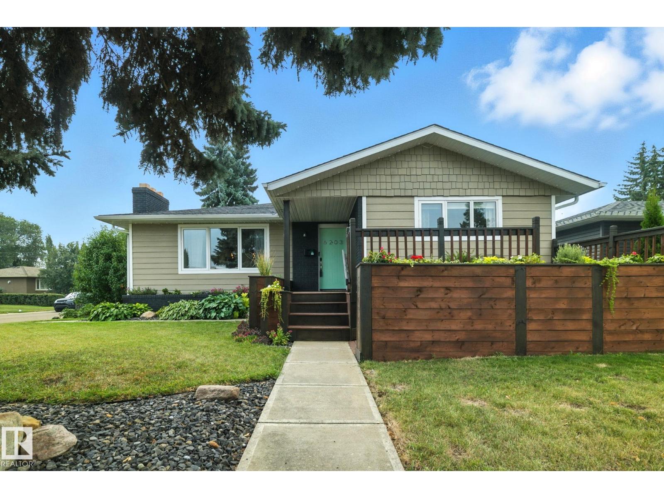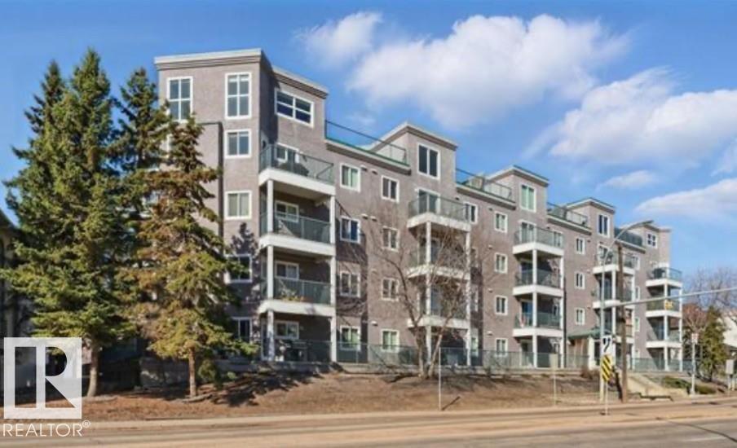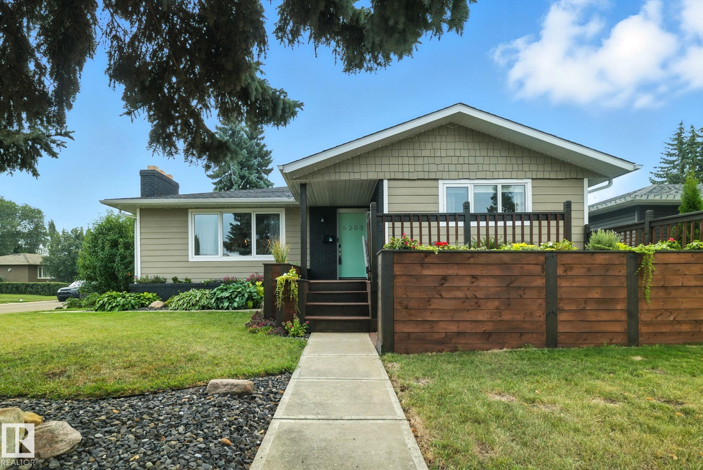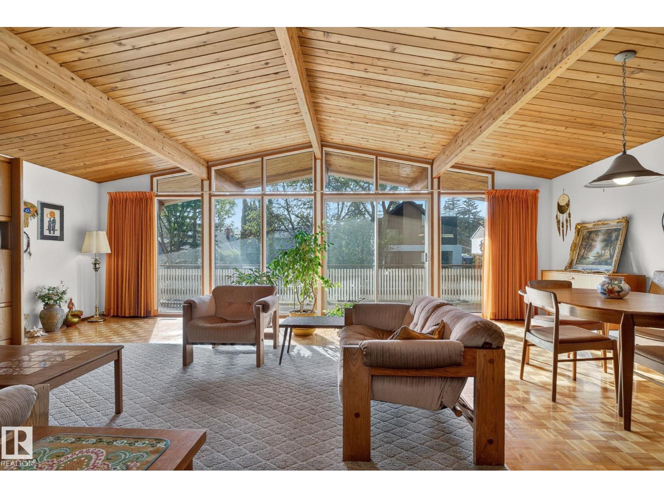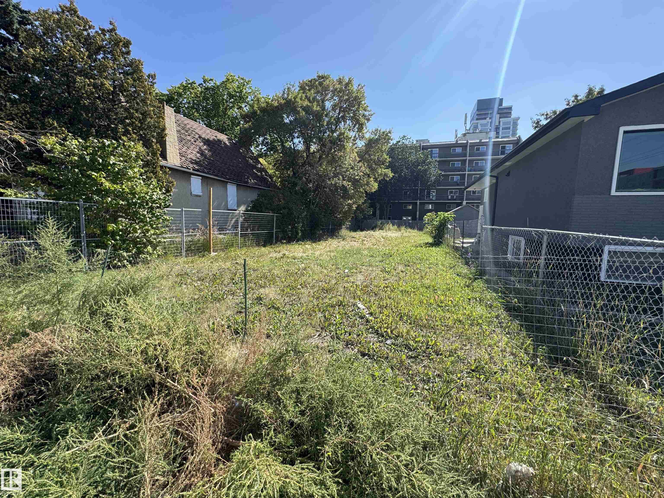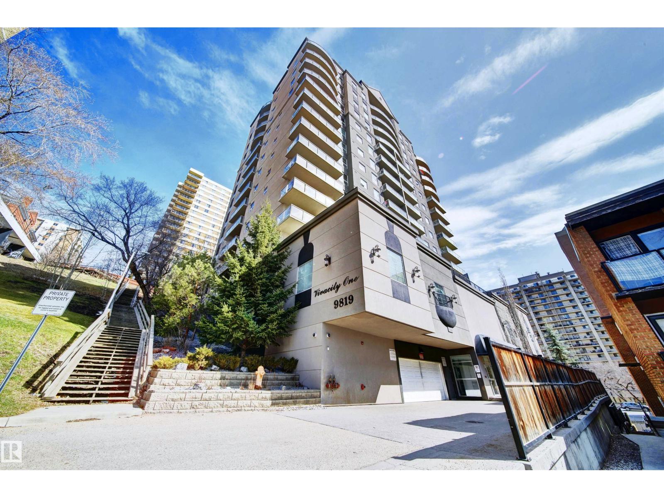- Houseful
- AB
- Edmonton
- Terrace Heights
- 101 Av Nw Unit 6716 Ave #a
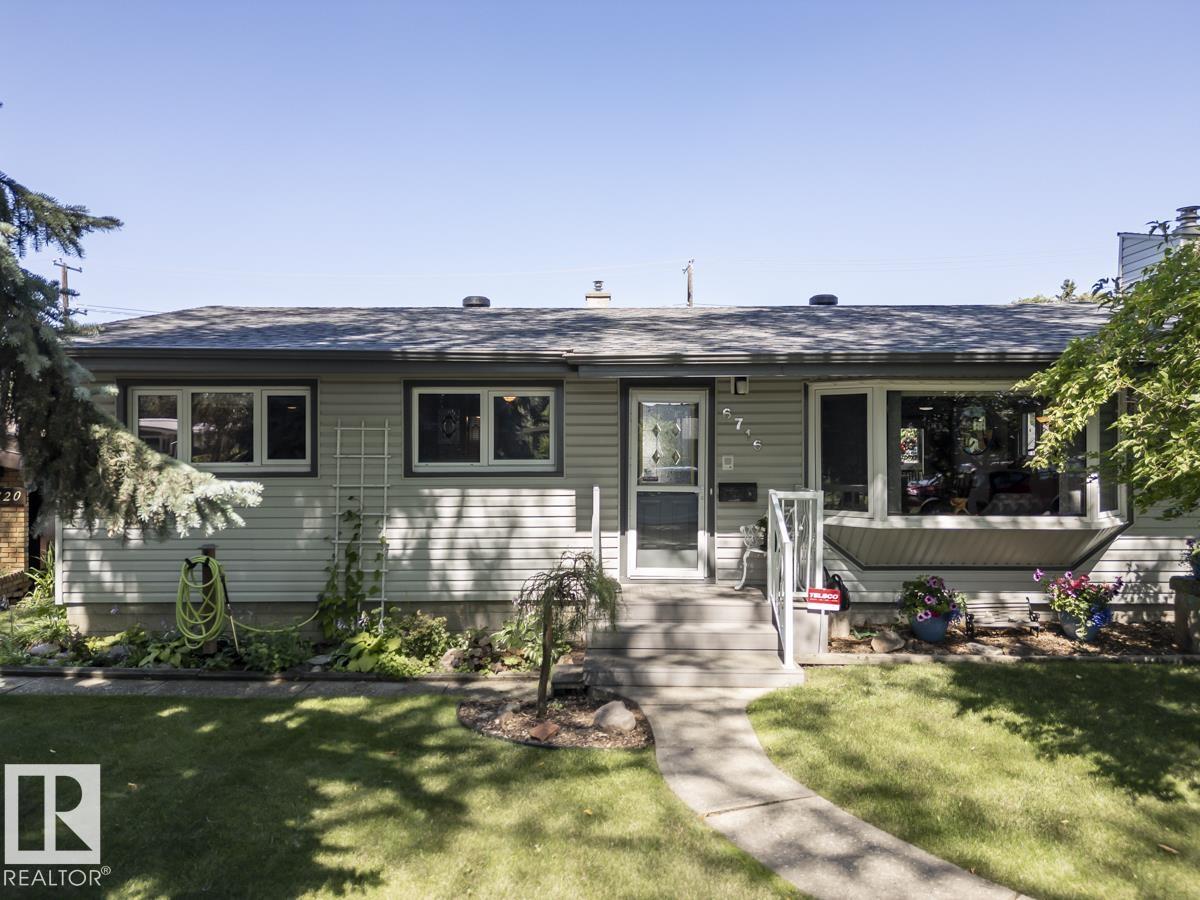
Highlights
Description
- Home value ($/Sqft)$526/Sqft
- Time on Houseful14 days
- Property typeResidential
- StyleBungalow
- Neighbourhood
- Median school Score
- Lot size6,883 Sqft
- Year built1956
- Mortgage payment
Welcome to this Exclusive Terrace Heights Stunningly Renovated Bungalow located on an Elm Tree lined Private Street backing onto Fulton Ravine!! Pride of Ownership Exudes throughout this Entire property with premium craftsmanship at every turn. The spacious main floor boasts open floor plan, 3 bedrooms, family room with corner fireplace, and spacious kitchen flowing through patio doors into a Private Oasis surrounded with lush perennial gardens, Hot Tub Retreat, Double Overhead Doored Triple Garage plus Extra Parking Pad. The developed basement boasts a well-designed Media/Recreation space with built-ins, Gas Fireplace, Wet Bar, Full Bath, Workshop/Craft Room and plenty of storage. Recent upgrades are too numerous to mention but include, Central AC, Hardwood, Tile & LVP Flooring, Vinyl Windows & Shingles on both the house & Garage. This Amazing Home is just steps to the Public Library, Public Transportation, River Valley & All Shopping Amenities You Require.
Home overview
- Heat type Forced air-1, natural gas
- Foundation Concrete perimeter
- Roof Asphalt shingles
- Exterior features Fenced, golf nearby, landscaped, park/reserve, paved lane, picnic area, playground nearby, public swimming pool, public transportation, schools, shopping nearby
- # parking spaces 4
- Has garage (y/n) Yes
- Parking desc Double garage detached, over sized
- # full baths 2
- # total bathrooms 2.0
- # of above grade bedrooms 3
- Flooring Carpet, ceramic tile, hardwood
- Appliances Dishwasher-built-in, dryer, garage control, garage opener, refrigerator, storage shed, stove-electric, vacuum system attachments, vacuum systems, washer, window coverings
- Has fireplace (y/n) Yes
- Community features Air conditioner, deck, hot tub, no smoking home, r.v. storage, vinyl windows
- Area Edmonton
- Zoning description Zone 19
- Lot desc Rectangular
- Lot size (acres) 639.47
- Basement information Full, finished
- Building size 1139
- Mls® # E4454382
- Property sub type Single family residence
- Status Active
- Virtual tour
- Family room Level: Lower
- Dining room Level: Main
- Living room Level: Main
- Listing type identifier Idx

$-1,597
/ Month

