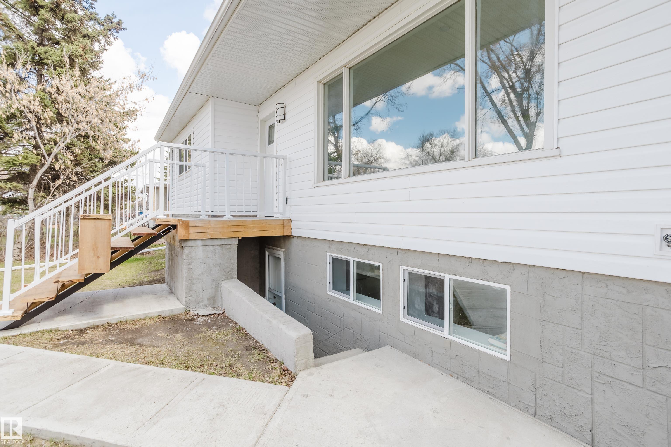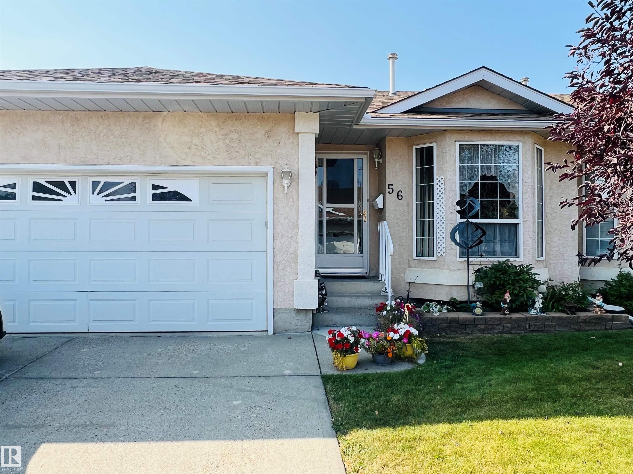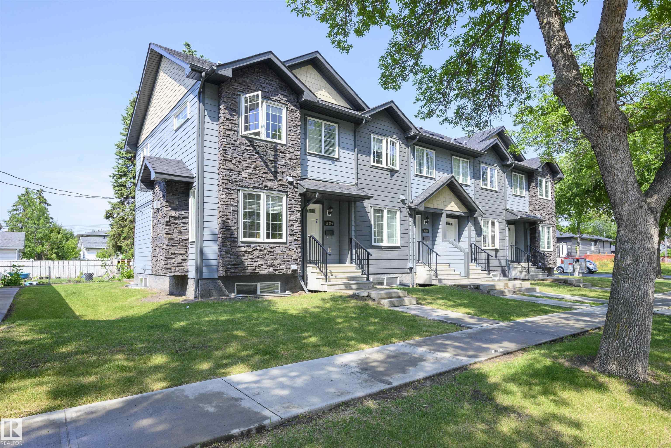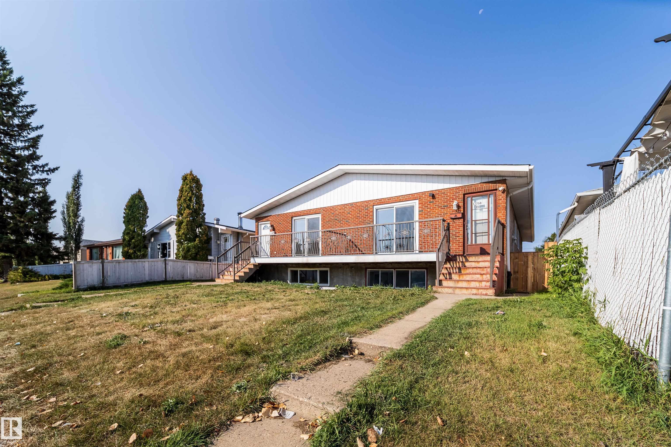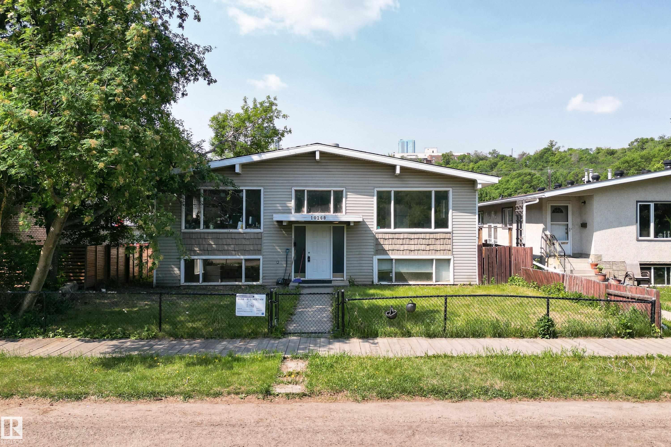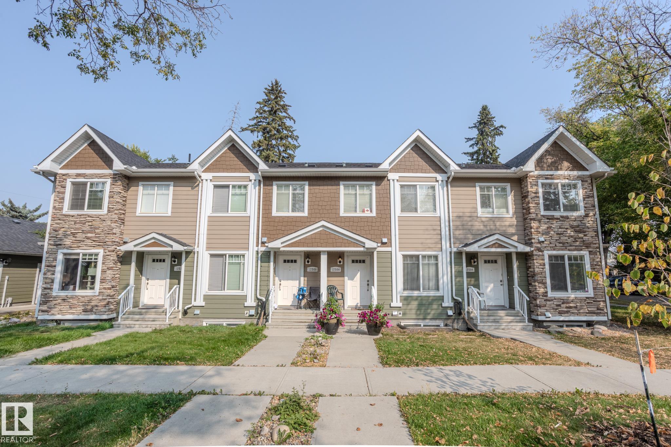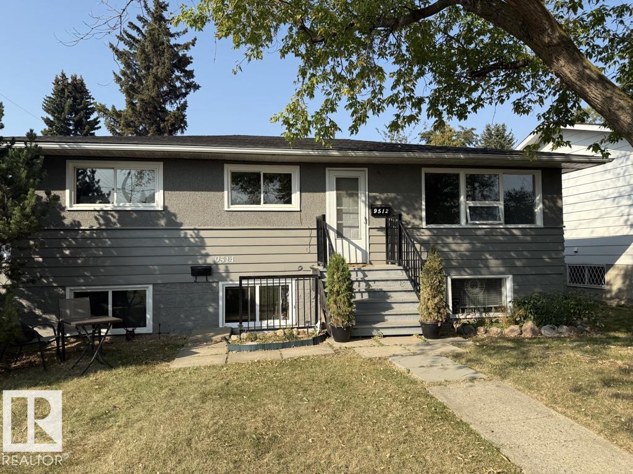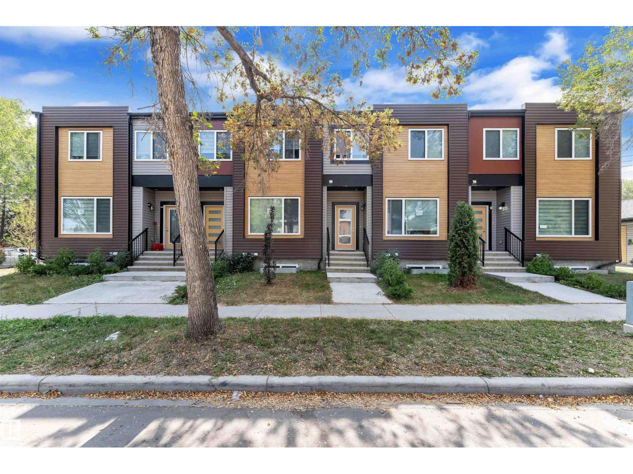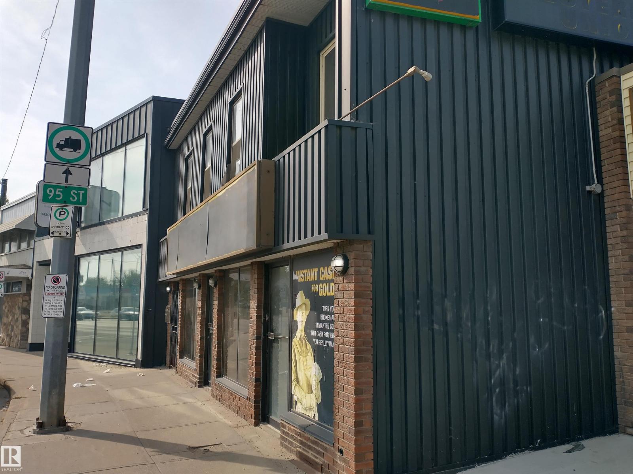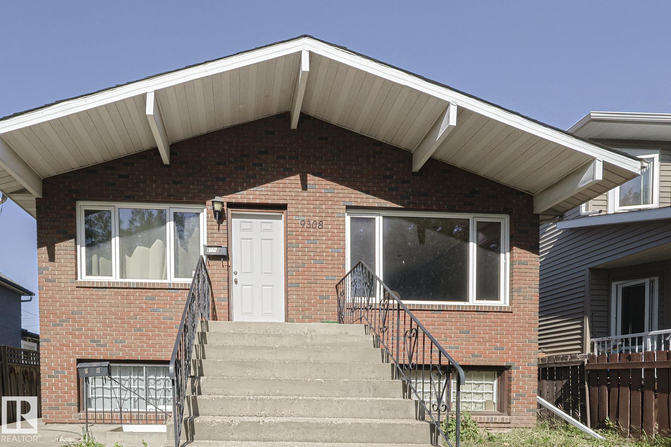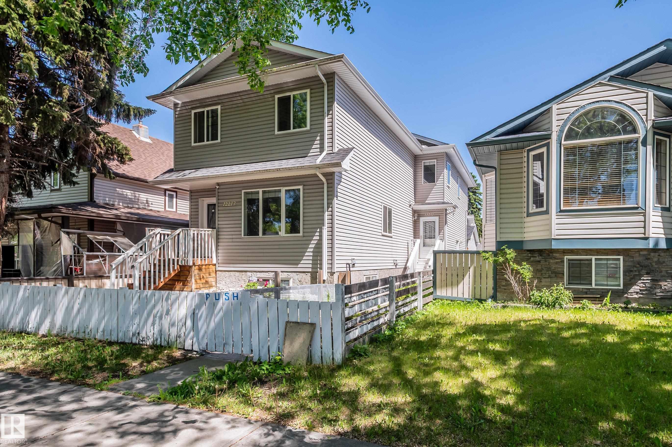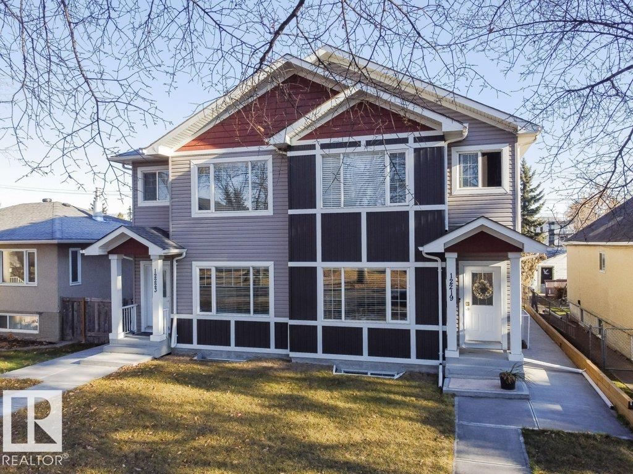
Highlights
Description
- Home value ($/Sqft)$304/Sqft
- Time on Houseful88 days
- Property typeResidential
- Style2 storey
- Neighbourhood
- Median school Score
- Year built2015
- Mortgage payment
Better than new in move in ready. 1,580 sq.ft, 2 storey 3 bedrooms, den, 2.5 baths, half duplex in Westwood. Fully finished basement. Main floor offers open concept floor plan with kitchen, eating nook, living room, spacious foyer, half bath, main floor laundry, large windows.. Second floor features a large master bedroom a 3 pc en-suite and walk-in closet. Two spacious bedrooms, 4 pc bathroom and laundry room complete the second floor. This high end duplex comes with stainless steel appliances, laminate flooring on main floor, granite counter tops, ceramic tile in bathrooms & laundry room and carpet in bedrooms and media area. Upgrades include walk-in bath. Front and back landscaping, double detached garage & a deck. Excellent location, close to all amenities, schools, transportation, shopping and much more!NO CONDO FEES, NO BYLAWS, STRATA TITLE, YOU OWN THE LAND & BUILDINGS MAKE THE MOVE TODAY.
Home overview
- Heat type Forced air-1, natural gas
- Foundation Concrete perimeter
- Roof Asphalt shingles
- Exterior features Fenced, flat site, landscaped, level land, low maintenance landscape, public transportation, schools, shopping nearby
- # parking spaces 4
- Has garage (y/n) Yes
- Parking desc Double garage detached
- # full baths 2
- # half baths 2
- # total bathrooms 3.0
- # of above grade bedrooms 3
- Flooring Carpet, ceramic tile, laminate flooring
- Appliances Dishwasher-built-in, dryer, microwave hood fan, refrigerator, stove-electric, washer, window coverings
- Interior features Ensuite bathroom
- Community features Deck, exterior walls- 2"x6"
- Area Edmonton
- Zoning description Zone 08
- Lot desc Rectangular
- Basement information Full, finished
- Building size 1581
- Mls® # E4443441
- Property sub type Duplex
- Status Active
- Virtual tour
- Kitchen room 13m X 15.4m
- Master room 12.7m X 16.1m
- Other room 3 4.8m X 8.4m
- Other room 2 17.4m X 31.1m
- Bonus room 9.5m X 9.5m
- Bedroom 2 9m X 11.8m
- Bedroom 3 8.9m X 10.3m
- Other room 4 18m X 12m
- Other room 1 5.1m X 6.8m
- Dining room 14.6m X 9.8m
Level: Main - Living room 12.8m X 19.6m
Level: Main
- Listing type identifier Idx

$-1,280
/ Month

