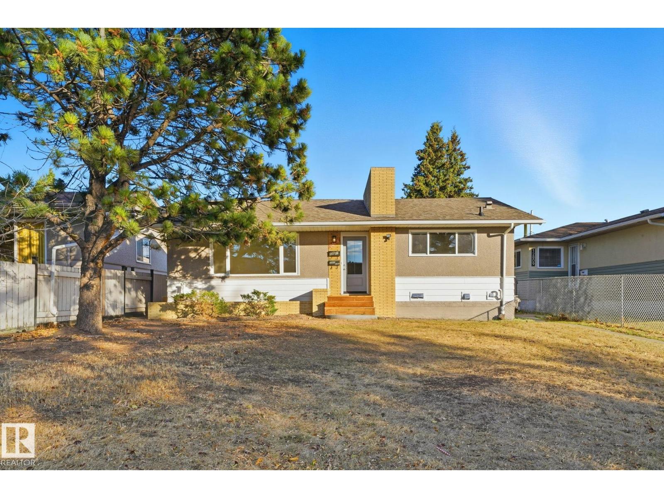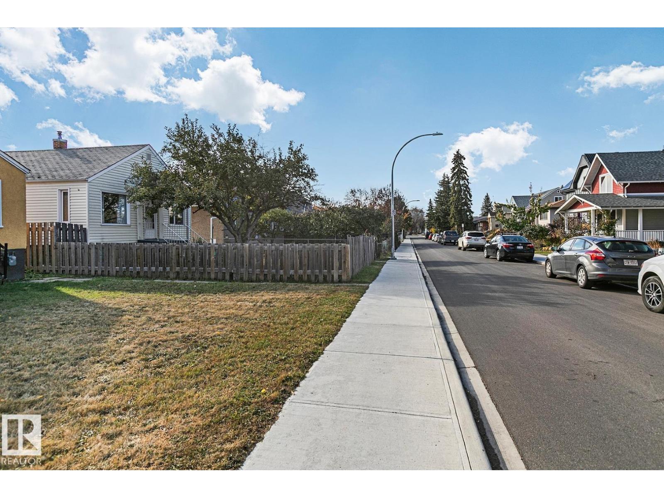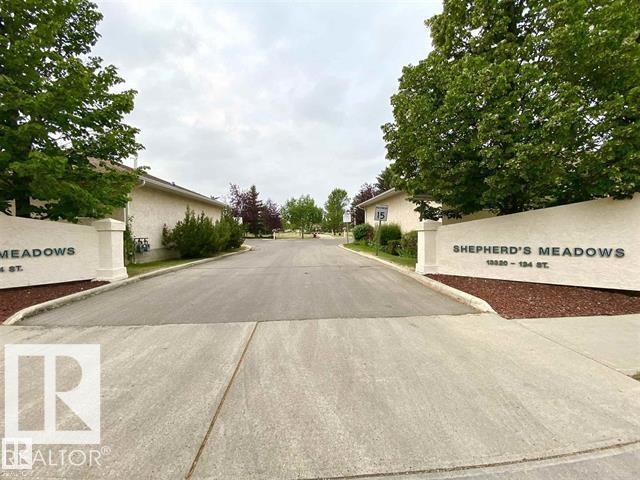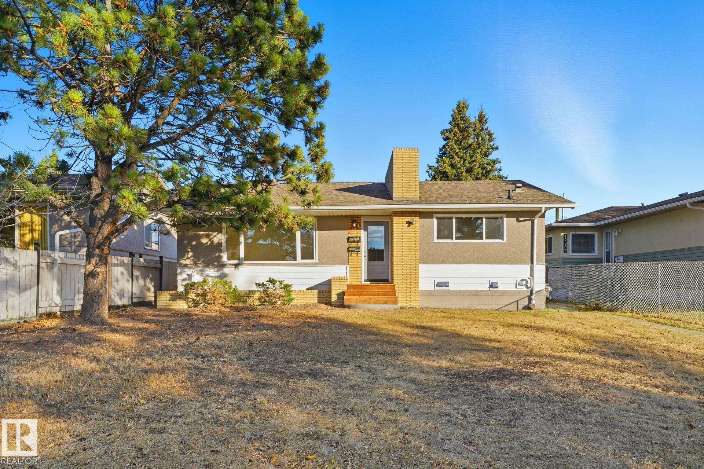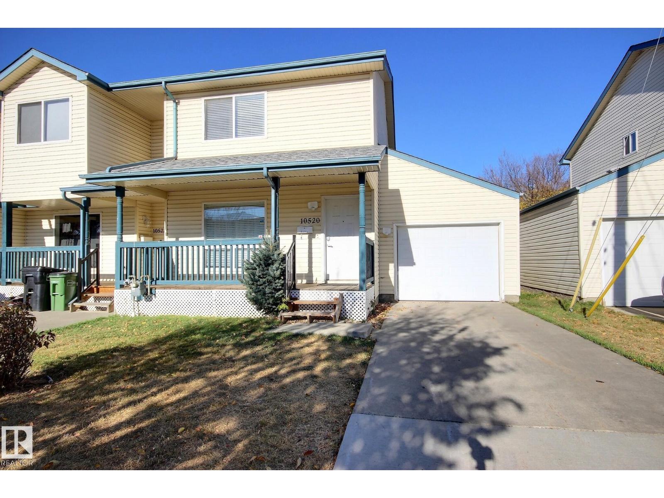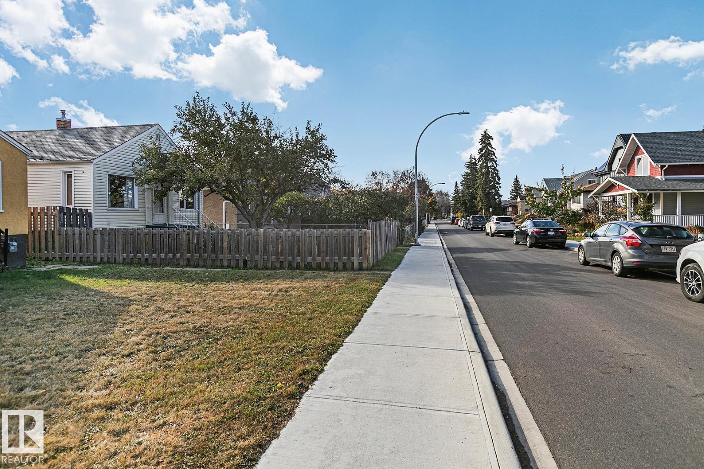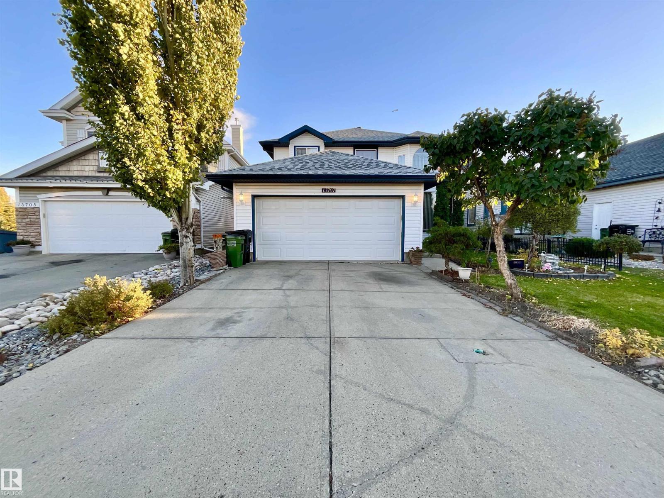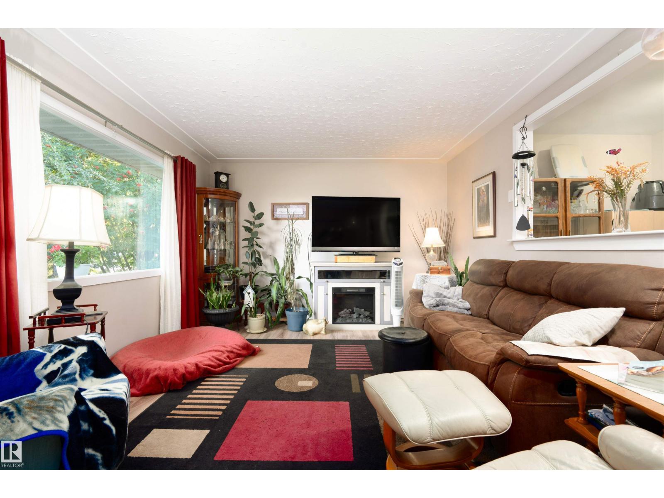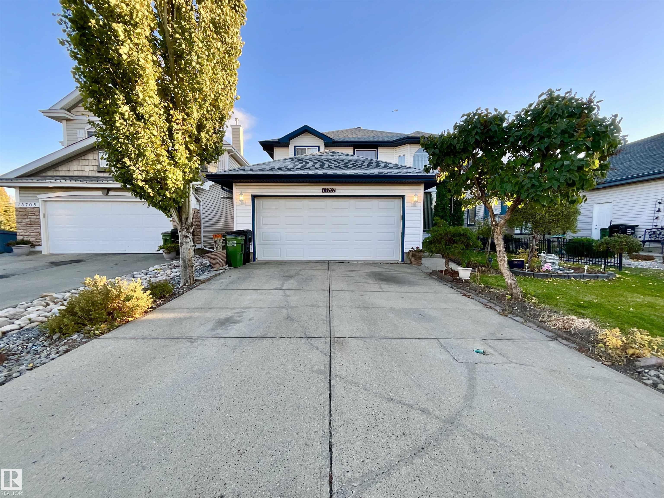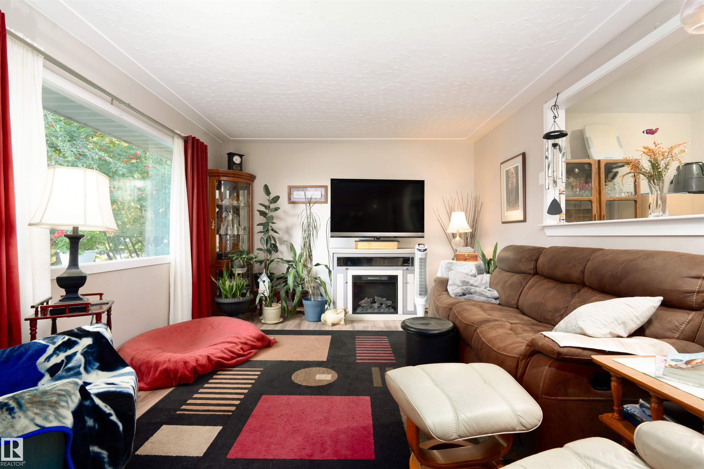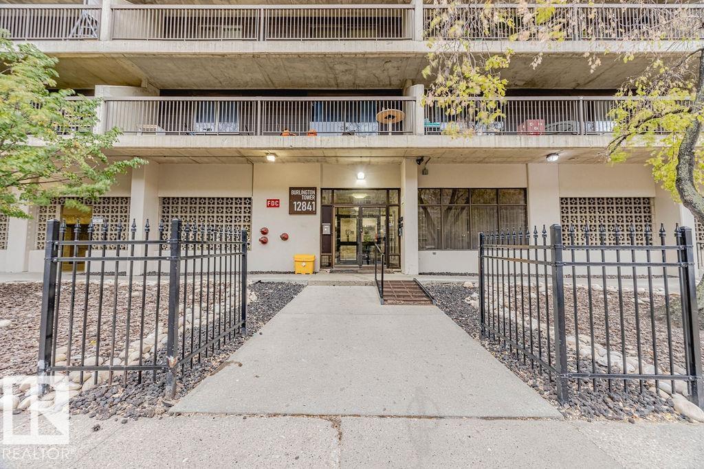- Houseful
- AB
- Edmonton
- Lauderdale
- 101 St Nw Unit 13114 St

Highlights
Description
- Home value ($/Sqft)$402/Sqft
- Time on Houseful47 days
- Property typeResidential
- StyleBungalow
- Neighbourhood
- Median school Score
- Lot size6,492 Sqft
- Year built1958
- Mortgage payment
Original Owner! Offering 2+1 bedrooms and 2 full bathrooms, this home’s main floor features original hardwood in both bedrooms, new laminate in the kitchen with patio doors leading to the covered deck, plus a bright living room with a large window and classic wood wall paneling. The fully finished basement includes a spacious family room, summer kitchen, bedroom, and bathroom. Recent updates include new linoleum in the kitchen, hallway, and front entry (2019), Whirlpool bottom-freezer fridge (2021), updated windows (1996–2021), roof on house (2017) and garage (2023), hot water tank (2018), and a Steelcraft overhead garage door with opener (2010). The huge west-facing yard is fully fenced with chain link and slats, landscaped front and back, and offers a garden plot, fenced parking pad for a vehicle or camper, and a tree-lined boulevard. Close to parks, schools, pools, rinks, shopping, banking, bus routes, and a nearby fire station, this home blends character, updates, and convenience in one great package.
Home overview
- Heat type Forced air-1, natural gas
- Foundation Concrete perimeter
- Roof Asphalt shingles
- Exterior features Back lane, fenced, landscaped, playground nearby, public swimming pool, public transportation, schools, shopping nearby
- # parking spaces 2
- Has garage (y/n) Yes
- Parking desc Over sized, single garage detached
- # full baths 2
- # total bathrooms 2.0
- # of above grade bedrooms 3
- Flooring Carpet, hardwood, linoleum
- Appliances Dryer, fan-ceiling, freezer, garage control, garage opener, hood fan, stove-electric, stove-gas, washer, window coverings, refrigerators-two
- Community features Off street parking, on street parking, deck, parking-extra
- Area Edmonton
- Zoning description Zone 01
- Lot desc Rectangular
- Lot size (acres) 603.15
- Basement information Full, finished
- Building size 856
- Mls® # E4455877
- Property sub type Single family residence
- Status Active
- Virtual tour
- Living room Level: Main
- Dining room Level: Main
- Listing type identifier Idx

$-919
/ Month

